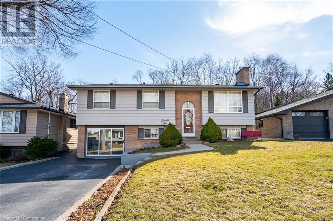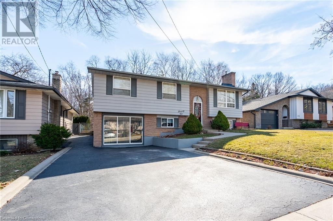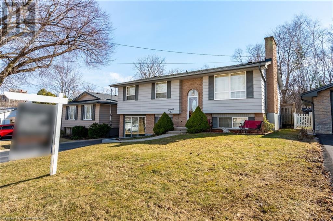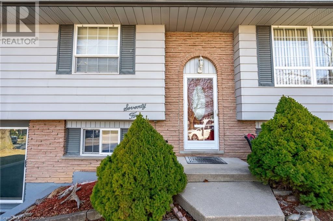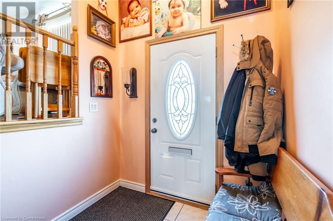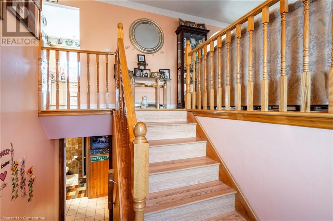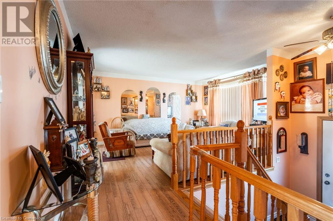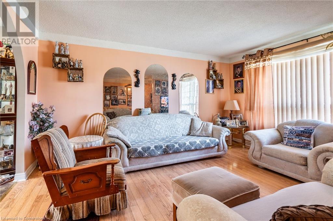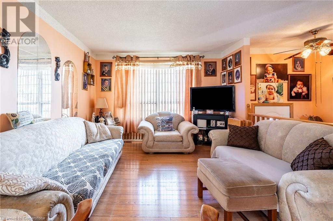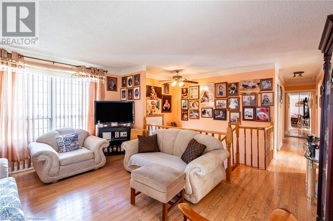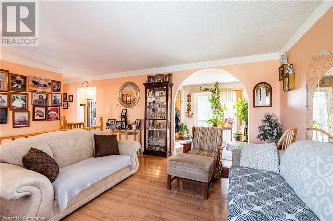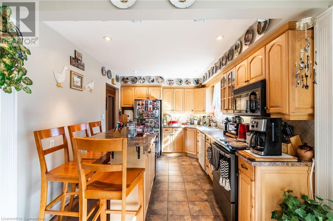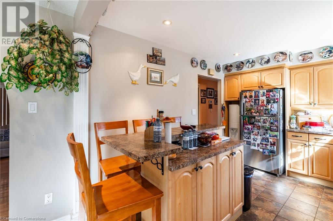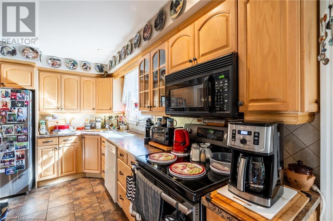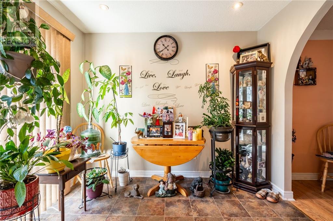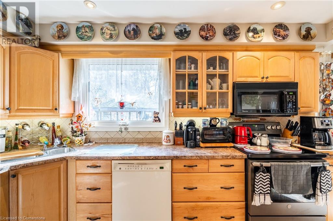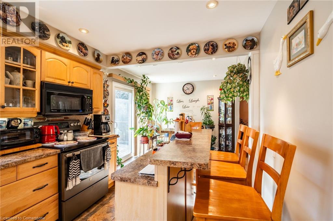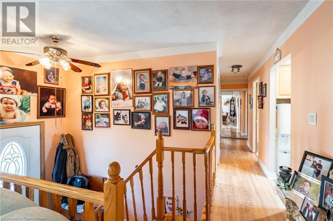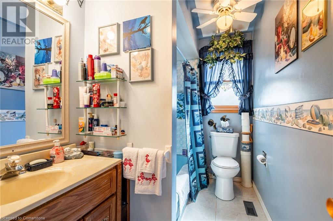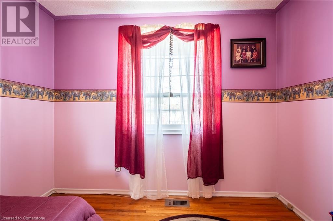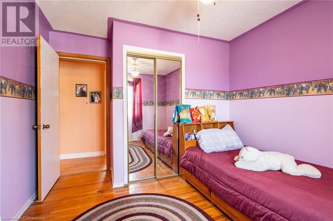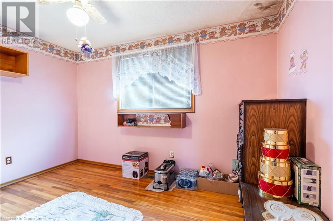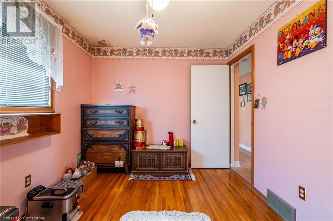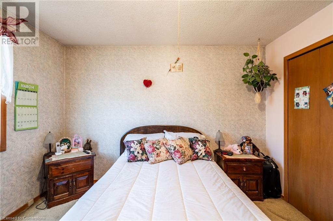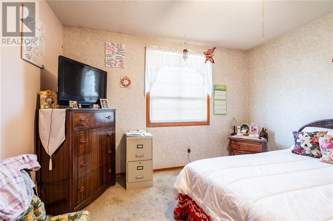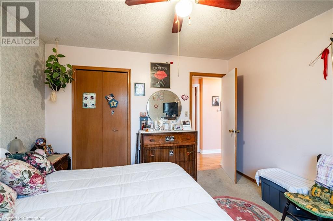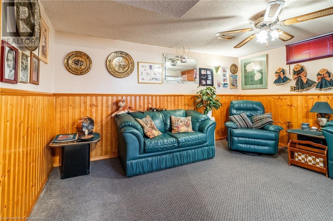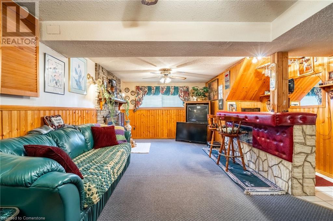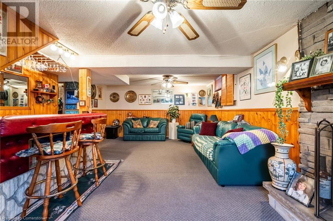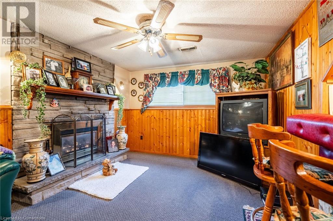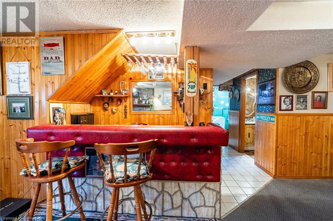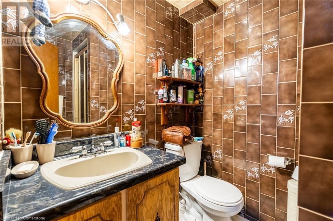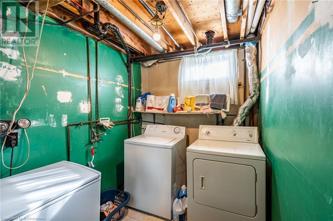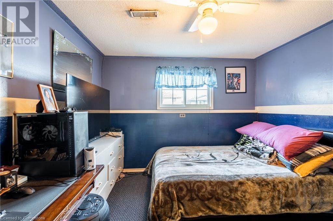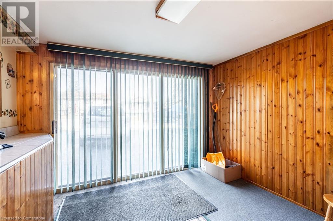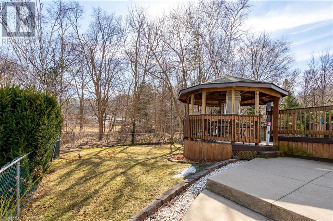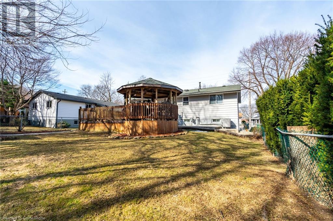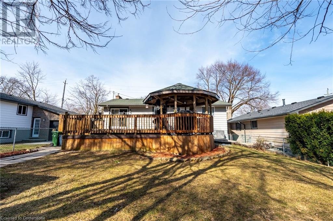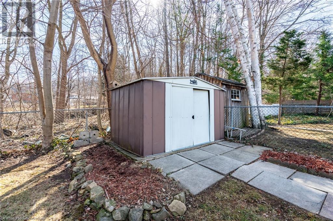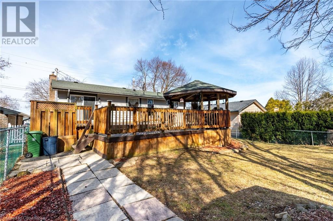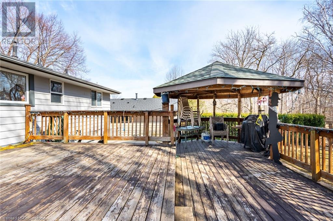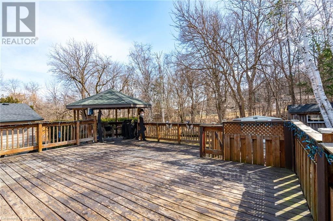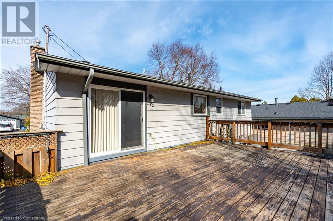75 Hanover Place Hamilton, Ontario L8K 5X7
$829,900
3+2-bedroom, 2 full bathrooms, raised ranch with no rear neighbours! Separate entrance for the lower level- in-law suite potential! Great opportunity and backing on to conservation! Previously attached garage converted to more bedrooms but easily convert back. Easy access to the Lincoln M Alexander Parkway and The Redhill Valley. Minutes to shopping, schools & parks! (id:55580)
Property Details
| MLS® Number | 40753752 |
| Property Type | Single Family |
| Amenities Near By | Public Transit, Shopping |
| Parking Space Total | 4 |
| Pool Type | Above Ground Pool |
Building
| Bathroom Total | 2 |
| Bedrooms Above Ground | 3 |
| Bedrooms Below Ground | 2 |
| Bedrooms Total | 5 |
| Appliances | Dishwasher, Dryer, Refrigerator, Stove, Washer, Window Coverings |
| Architectural Style | Raised Bungalow |
| Basement Development | Partially Finished |
| Basement Type | Full (partially Finished) |
| Construction Style Attachment | Detached |
| Cooling Type | Central Air Conditioning |
| Exterior Finish | Brick |
| Foundation Type | Block |
| Heating Fuel | Natural Gas |
| Heating Type | Forced Air |
| Stories Total | 1 |
| Size Interior | 1078 Sqft |
| Type | House |
| Utility Water | Municipal Water |
Land
| Access Type | Road Access |
| Acreage | No |
| Land Amenities | Public Transit, Shopping |
| Sewer | Municipal Sewage System |
| Size Depth | 100 Ft |
| Size Frontage | 50 Ft |
| Size Total Text | Under 1/2 Acre |
| Zoning Description | C |
Rooms
| Level | Type | Length | Width | Dimensions |
|---|---|---|---|---|
| Lower Level | Laundry Room | 15'1'' x 6'10'' | ||
| Lower Level | Bedroom | 11'5'' x 11'11'' | ||
| Lower Level | Bedroom | 11'4'' x 11'5'' | ||
| Lower Level | 3pc Bathroom | Measurements not available | ||
| Lower Level | Recreation Room | 23'8'' x 13'4'' | ||
| Main Level | 4pc Bathroom | Measurements not available | ||
| Main Level | Bedroom | 11'9'' x 8'11'' | ||
| Main Level | Bedroom | 9'9'' x 11'11'' | ||
| Main Level | Primary Bedroom | 11'10'' x 11'7'' | ||
| Main Level | Kitchen | 13'7'' x 9'3'' | ||
| Main Level | Dining Room | 8'4'' x 9'3'' | ||
| Main Level | Living Room | 11'0'' x 15'4'' |
https://www.realtor.ca/real-estate/28639312/75-hanover-place-hamilton
Interested?
Contact us for more information

Rod Frank
Salesperson
https://www.rodfrank.ca/

#101b-1595 Upper James Street
Hamilton, Ontario L9B 0H7
(905) 575-9262
https://teamrodfrank.com/
Samantha Frank
Salesperson

#101b-1595 Upper James Street
Hamilton, Ontario L9B 0H7
(905) 575-9262
https://teamrodfrank.com/

