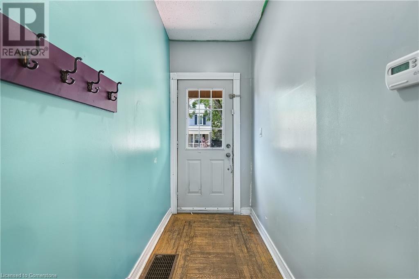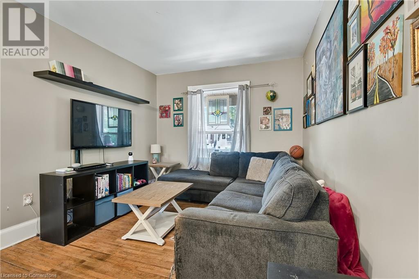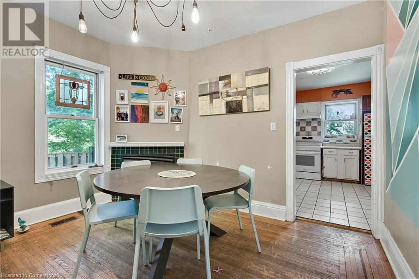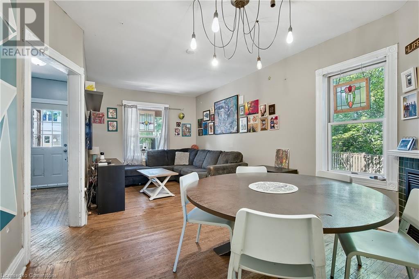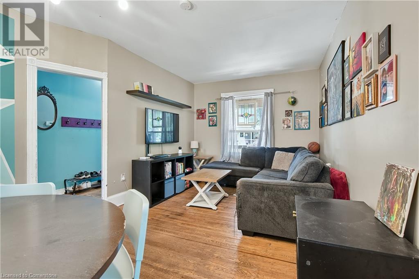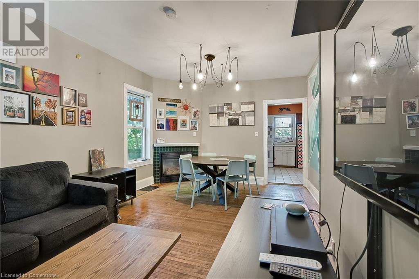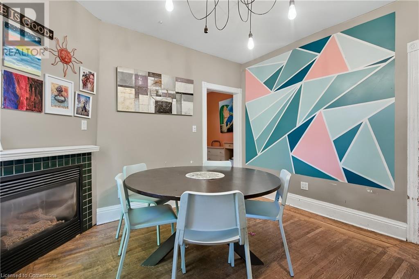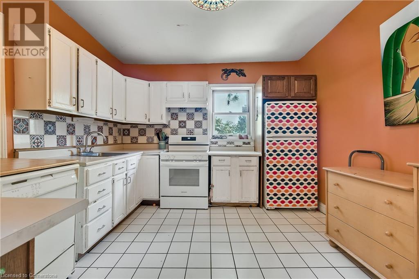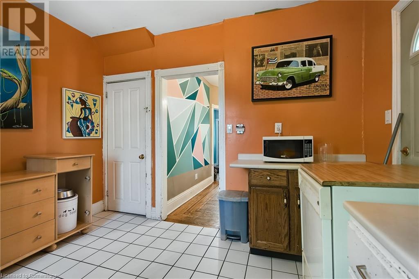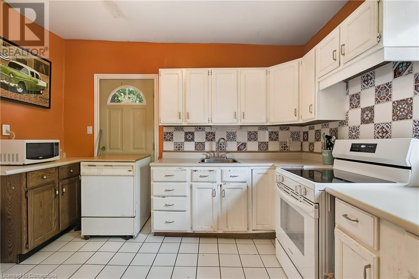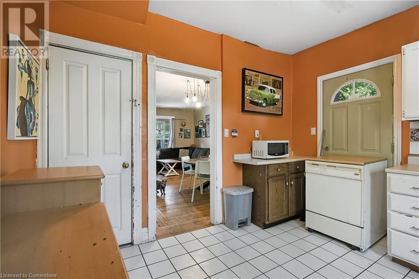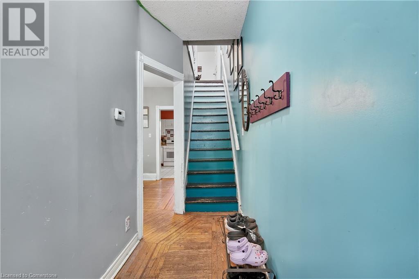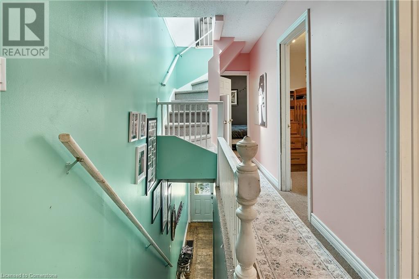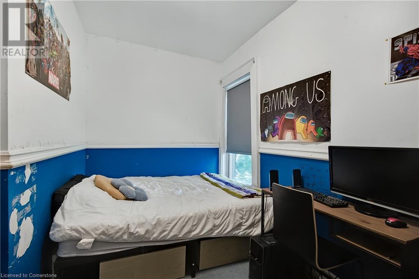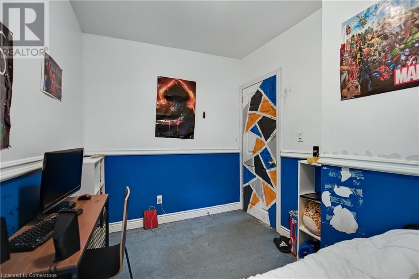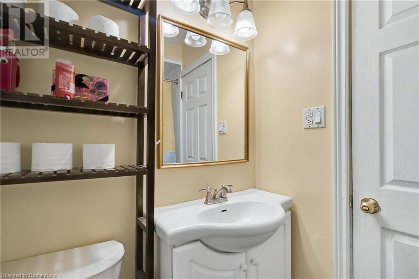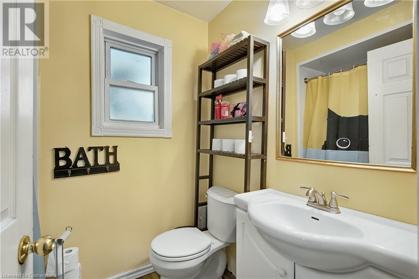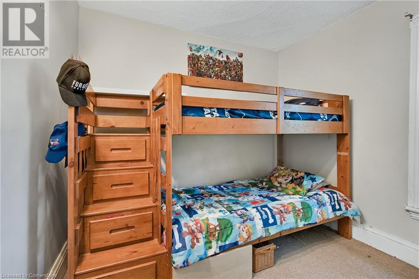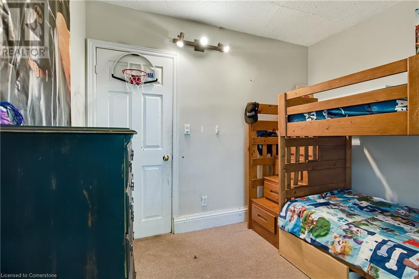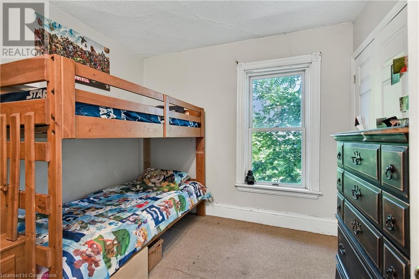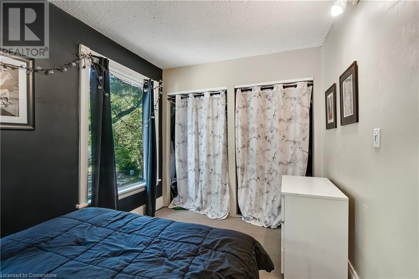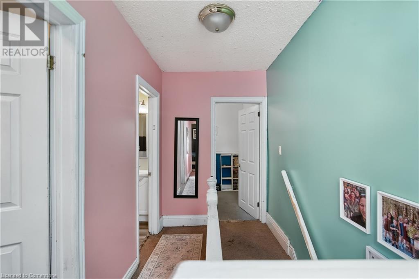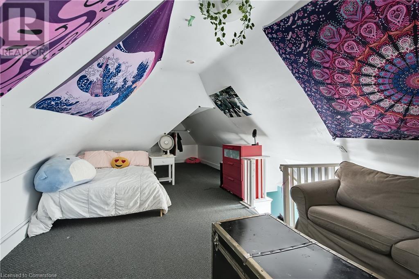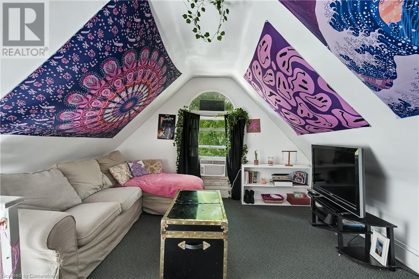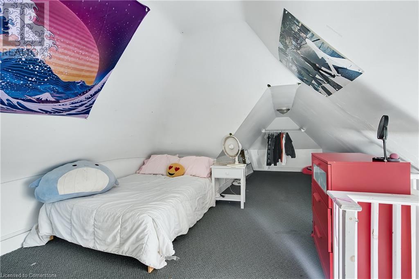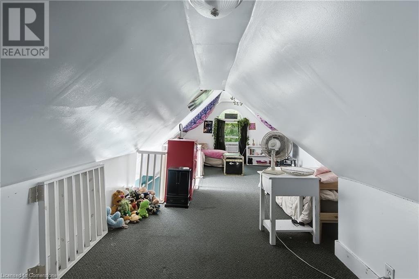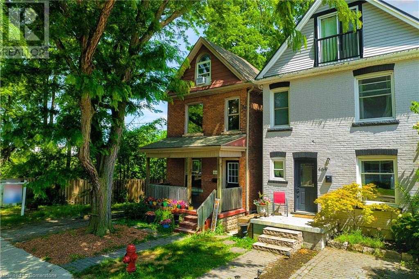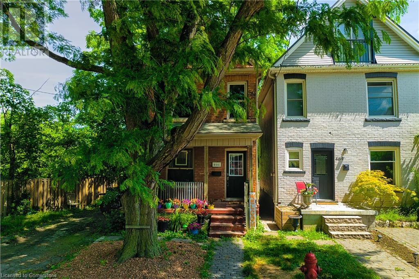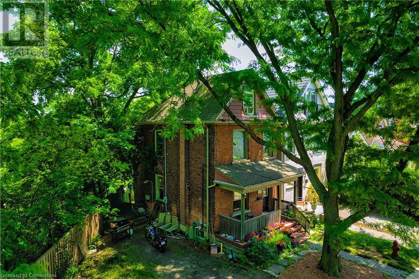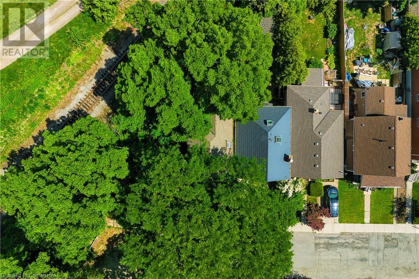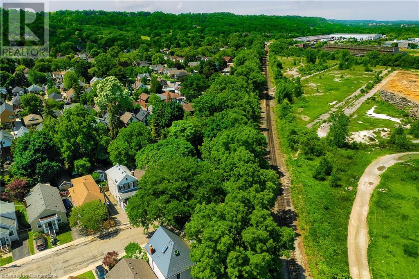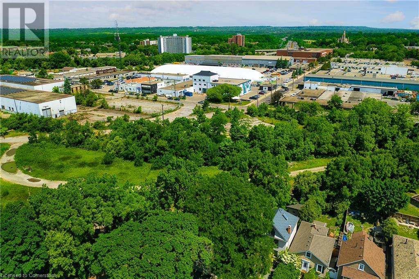466 Charlton Avenue W Hamilton, Ontario L8P 2E8
$499,999
Unbeatable Value in Prime Southwest Hamilton! Tucked away on a quiet cul-de-sac in one of the city's most desirable pockets, this 2.5-storey solid brick detached home is full of potential. Steps to Locke Street shops, McMaster Innovation Park, top-rated schools, parks, trails, and with quick 403 access the location can't be beat. Featuring 3+1 bedrooms, including a versatile third level perfect as a dreamy primary suite or family room. Spacious side yard, and private parking. Bring your vision and make it yours! Incredible value for the area. (id:55580)
Property Details
| MLS® Number | 40745432 |
| Property Type | Single Family |
| Amenities Near By | Hospital, Place Of Worship, Playground, Schools |
| Community Features | Quiet Area |
| Equipment Type | None |
| Features | Cul-de-sac, Southern Exposure |
| Parking Space Total | 2 |
| Rental Equipment Type | None |
Building
| Bathroom Total | 1 |
| Bedrooms Above Ground | 4 |
| Bedrooms Total | 4 |
| Appliances | Dryer, Refrigerator, Stove, Washer |
| Basement Development | Unfinished |
| Basement Type | Full (unfinished) |
| Constructed Date | 1911 |
| Construction Style Attachment | Detached |
| Cooling Type | Central Air Conditioning |
| Exterior Finish | Brick |
| Fireplace Present | Yes |
| Fireplace Total | 1 |
| Foundation Type | Block |
| Heating Fuel | Natural Gas |
| Heating Type | Forced Air |
| Stories Total | 3 |
| Size Interior | 1132 Sqft |
| Type | House |
| Utility Water | Municipal Water |
Land
| Access Type | Road Access |
| Acreage | No |
| Land Amenities | Hospital, Place Of Worship, Playground, Schools |
| Sewer | Municipal Sewage System |
| Size Depth | 60 Ft |
| Size Frontage | 52 Ft |
| Size Irregular | 0.035 |
| Size Total | 0.035 Ac|under 1/2 Acre |
| Size Total Text | 0.035 Ac|under 1/2 Acre |
| Zoning Description | D |
Rooms
| Level | Type | Length | Width | Dimensions |
|---|---|---|---|---|
| Second Level | 4pc Bathroom | 7'2'' x 4'9'' | ||
| Second Level | Bedroom | 11'0'' x 7'6'' | ||
| Second Level | Bedroom | 9'1'' x 9'11'' | ||
| Second Level | Primary Bedroom | 13'3'' x 8'9'' | ||
| Third Level | Bedroom | 30'8'' x 7'7'' | ||
| Lower Level | Other | 32'11'' x 15'4'' | ||
| Main Level | Foyer | 10'8'' x 4'6'' | ||
| Main Level | Kitchen | 10'0'' x 11'11'' | ||
| Main Level | Dining Room | 11'11'' x 10'7'' | ||
| Main Level | Living Room | 10'7'' x 10'1'' |
https://www.realtor.ca/real-estate/28525674/466-charlton-avenue-w-hamilton
Interested?
Contact us for more information

Rob Golfi
Salesperson
(905) 575-1962
https://www.robgolfi.com/

1 Markland Street
Hamilton, Ontario L8P 2J5
(905) 575-7700
(905) 575-1962
https://www.robgolfi.com/






