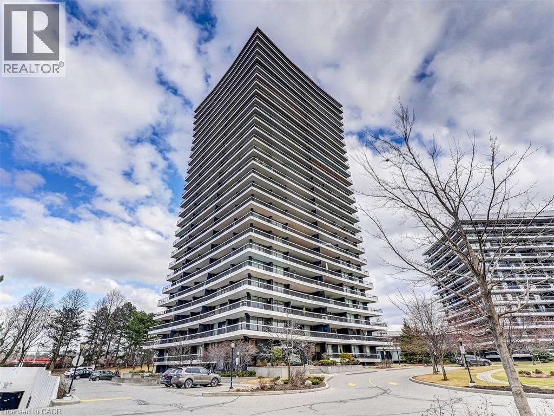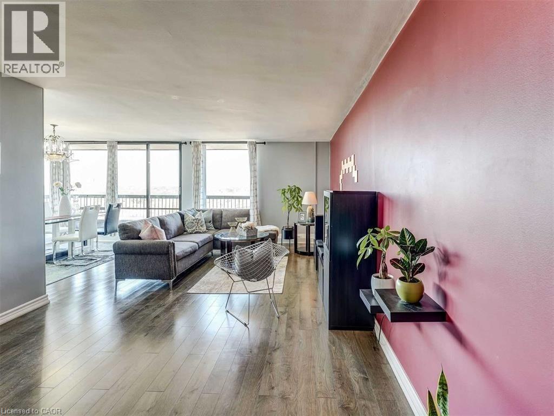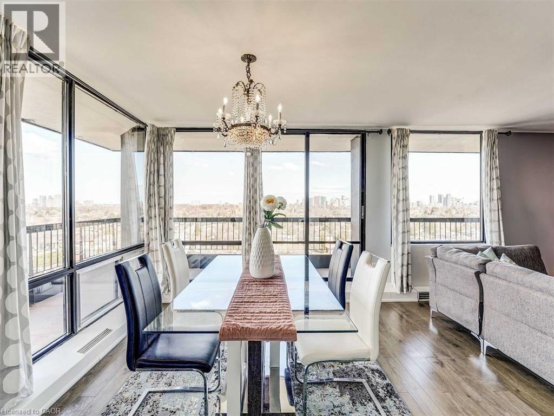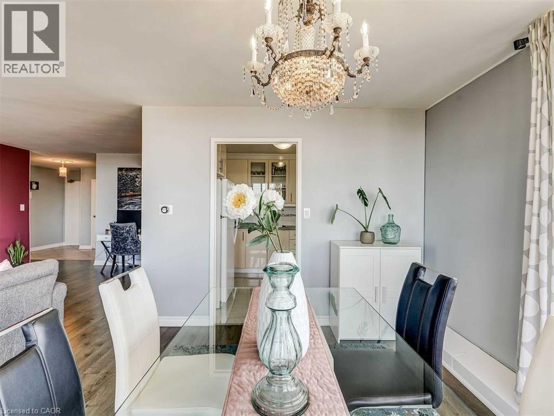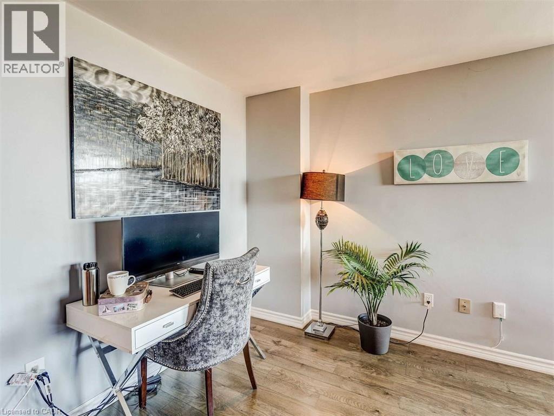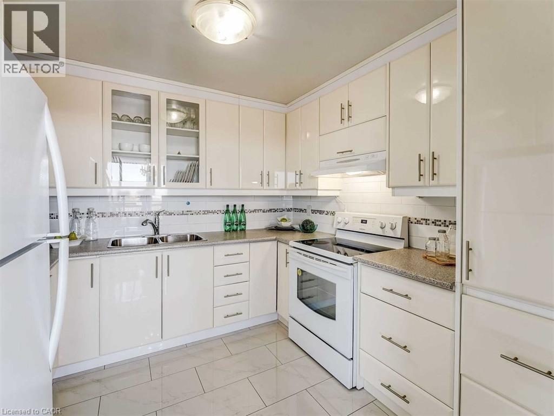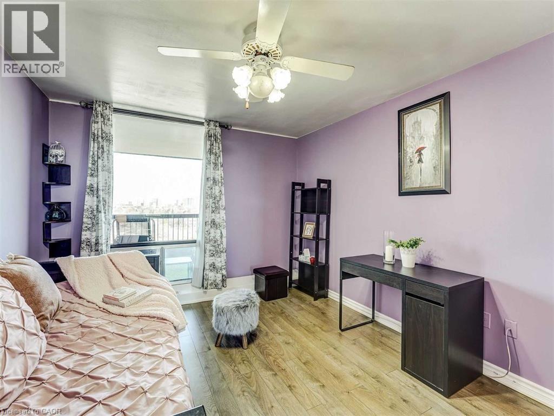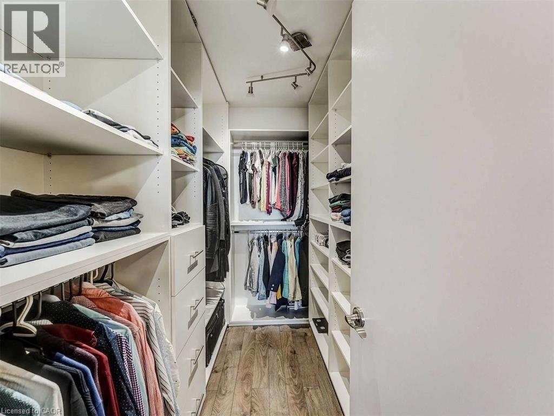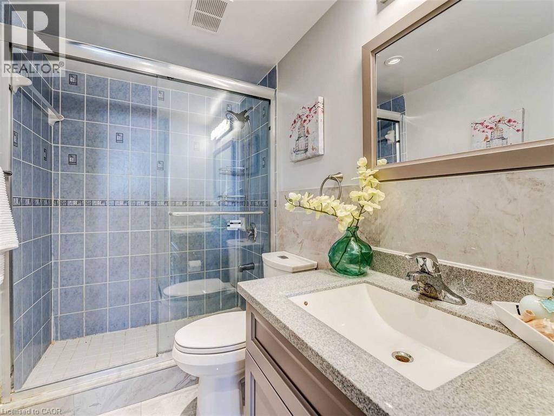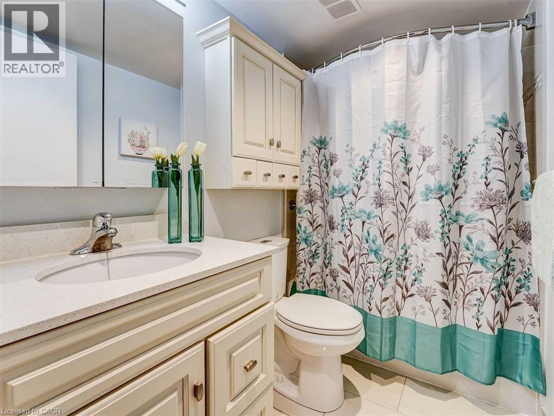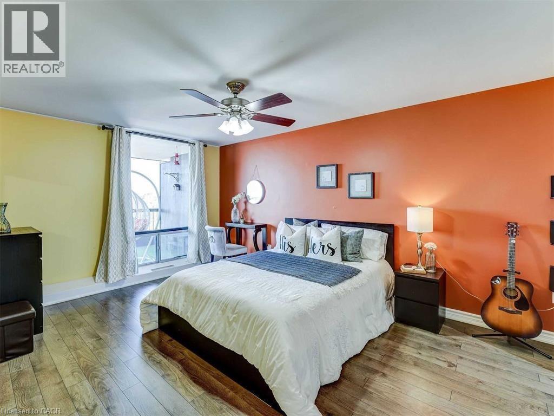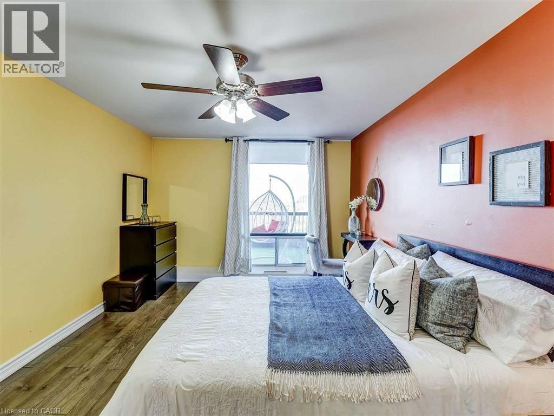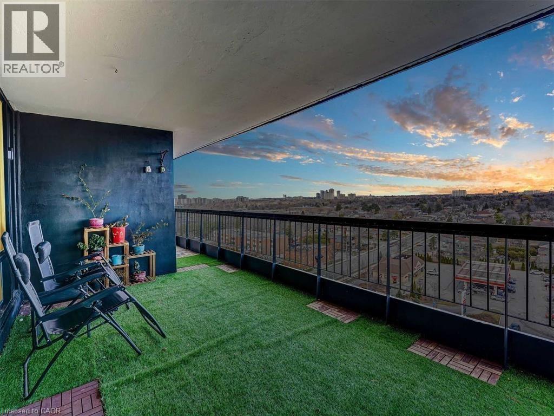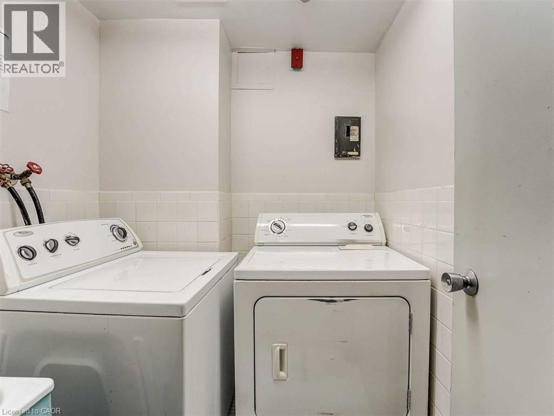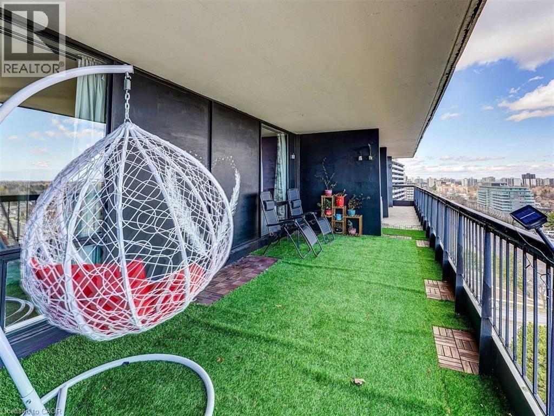135 Antibes Drive Unit# 1201 Toronto, Ontario M2R 2Z1
$680,000Maintenance, Insurance, Water
$746 Monthly
Maintenance, Insurance, Water
$746 MonthlyThis clean, bright, and spacious 2-bedroom corner suite boasts exceptional panoramic views from a massive 515 sq. ft. wrap-around balcony. The white contemporary kitchen features built-in appliances, while the open-concept living area includes a dedicated dining space perfect for entertaining or everyday comfort.The primary bedroom includes a private ensuite and a walk-in closet, offering both luxury and convenience.**EXTRAS** Amenities Include:Excercise Room, Sauna, Visitor Parking (id:55580)
Property Details
| MLS® Number | 40725754 |
| Property Type | Single Family |
| Features | Balcony |
| Parking Space Total | 1 |
| Storage Type | Locker |
Building
| Bathroom Total | 2 |
| Bedrooms Above Ground | 2 |
| Bedrooms Total | 2 |
| Amenities | Exercise Centre |
| Appliances | Dishwasher, Stove, Window Coverings |
| Basement Type | None |
| Construction Style Attachment | Attached |
| Cooling Type | Central Air Conditioning |
| Exterior Finish | Concrete |
| Heating Fuel | Electric |
| Heating Type | Forced Air |
| Stories Total | 1 |
| Size Interior | 1068 Sqft |
| Type | Apartment |
| Utility Water | Municipal Water |
Parking
| Underground |
Land
| Acreage | No |
| Sewer | Municipal Sewage System |
| Size Total Text | Unknown |
| Zoning Description | 30;a1375;d1.5 |
Rooms
| Level | Type | Length | Width | Dimensions |
|---|---|---|---|---|
| Main Level | 3pc Bathroom | Measurements not available | ||
| Main Level | 3pc Bathroom | Measurements not available | ||
| Main Level | Bedroom | 12'9'' x 10'10'' | ||
| Main Level | Primary Bedroom | 15'9'' x 11'2'' | ||
| Main Level | Kitchen | 8'10'' x 9'2'' | ||
| Main Level | Dining Room | 11'2'' x 21'0'' | ||
| Main Level | Living Room | 11'2'' x 21'0'' |
https://www.realtor.ca/real-estate/28275974/135-antibes-drive-unit-1201-toronto
Interested?
Contact us for more information
John Fernando
Salesperson
10 Kingsbridge Garden Circle Unit 201
Mississauga, Ontario L5R 4B1
(905) 456-8329
www.4561000.com/

