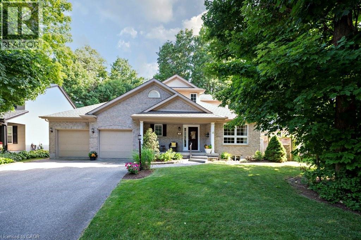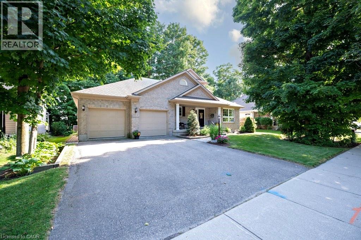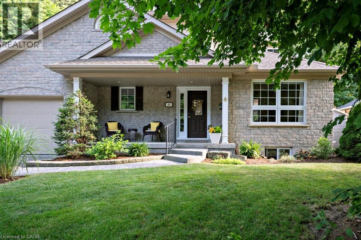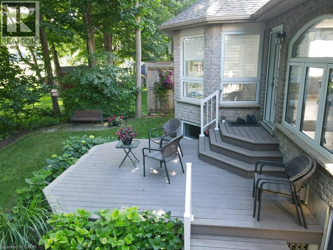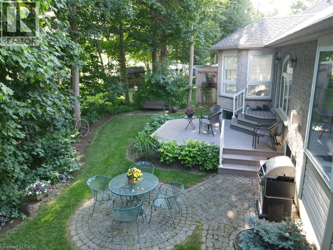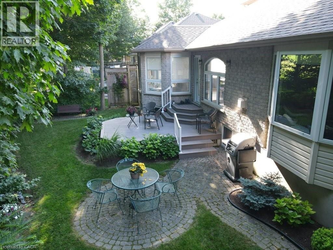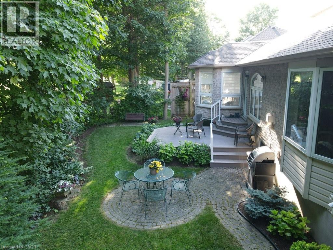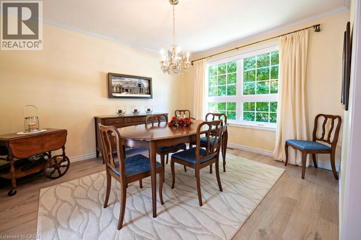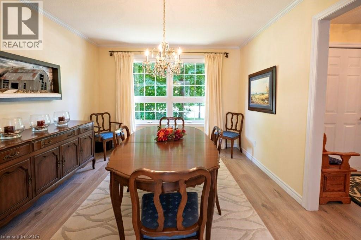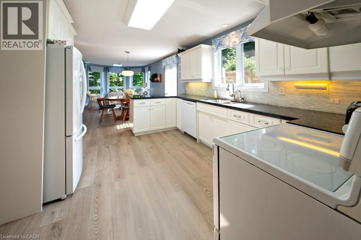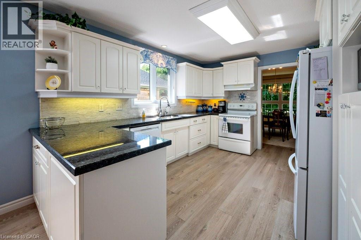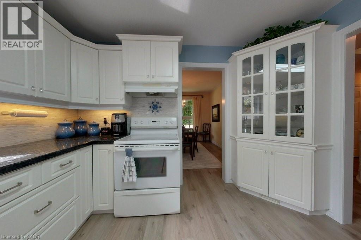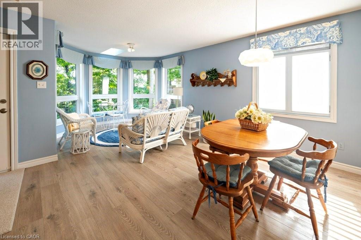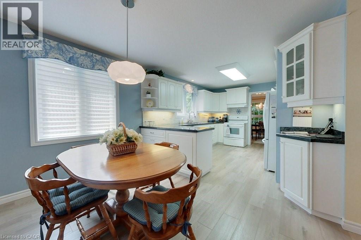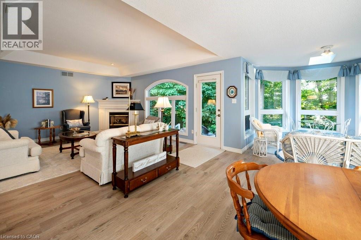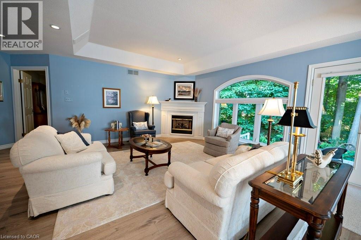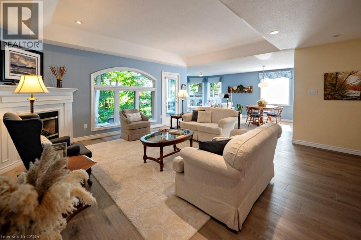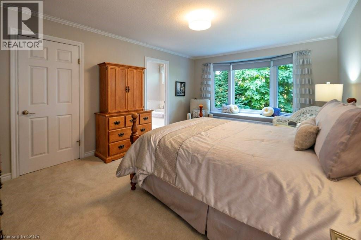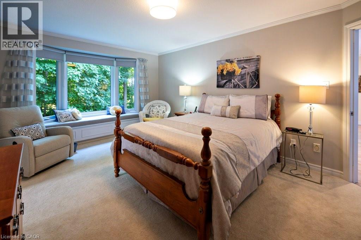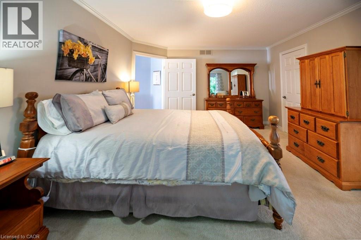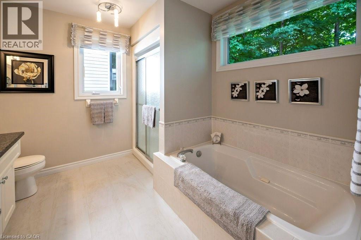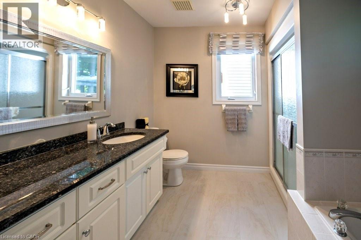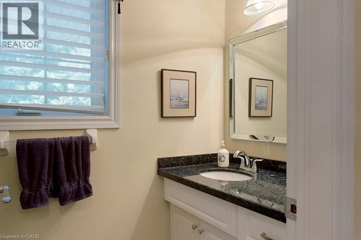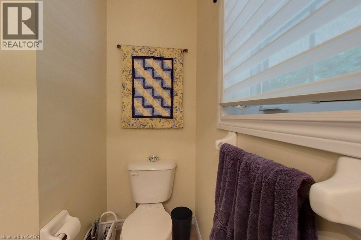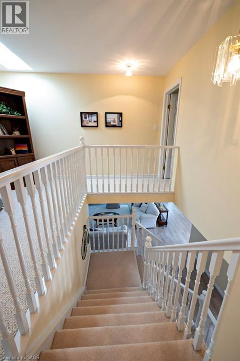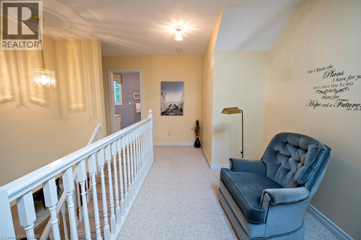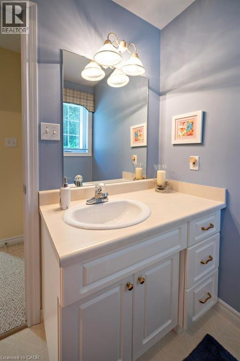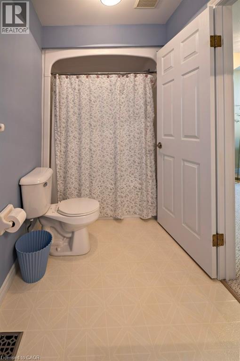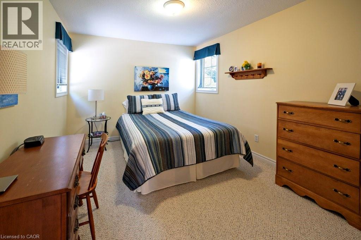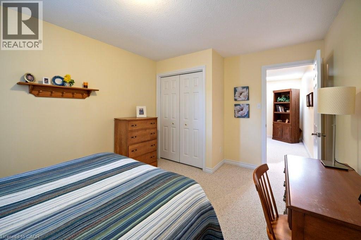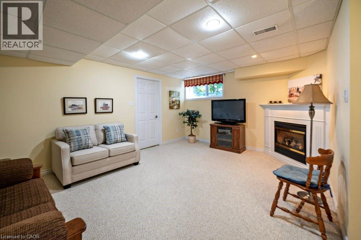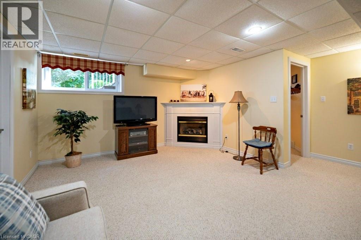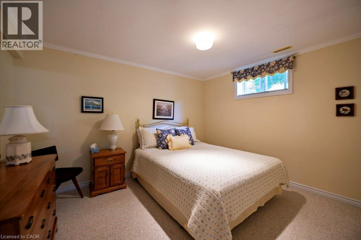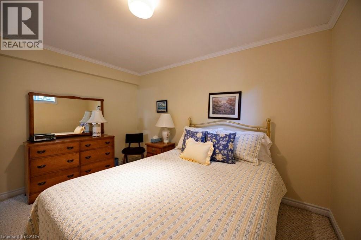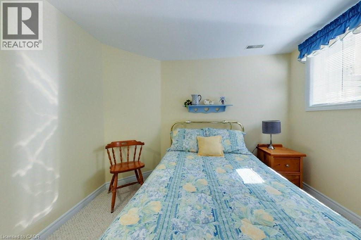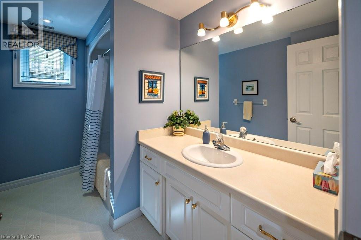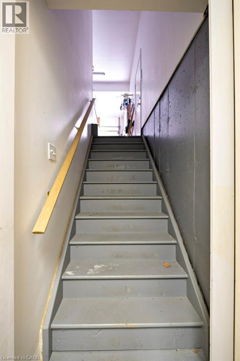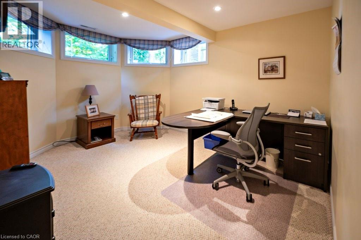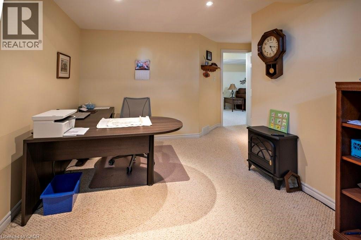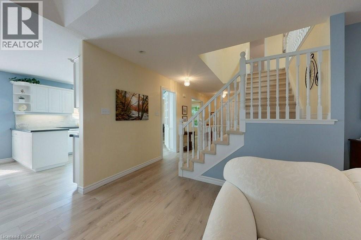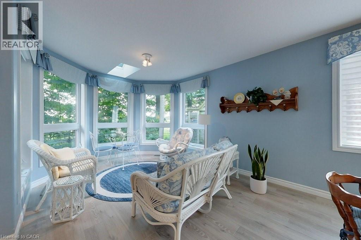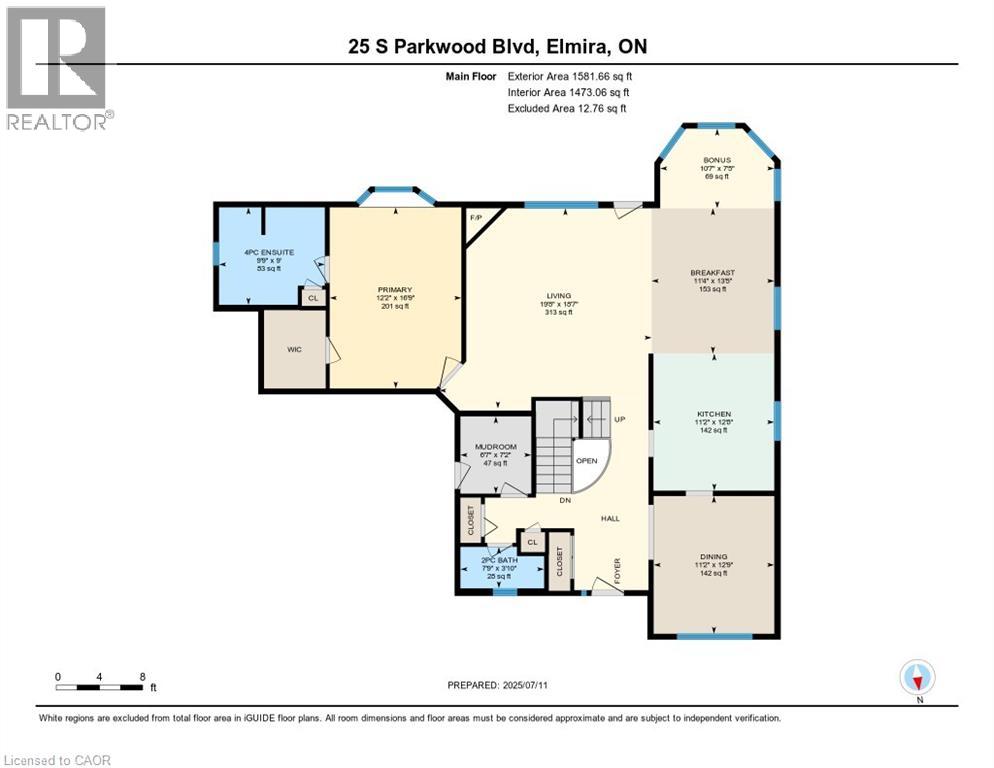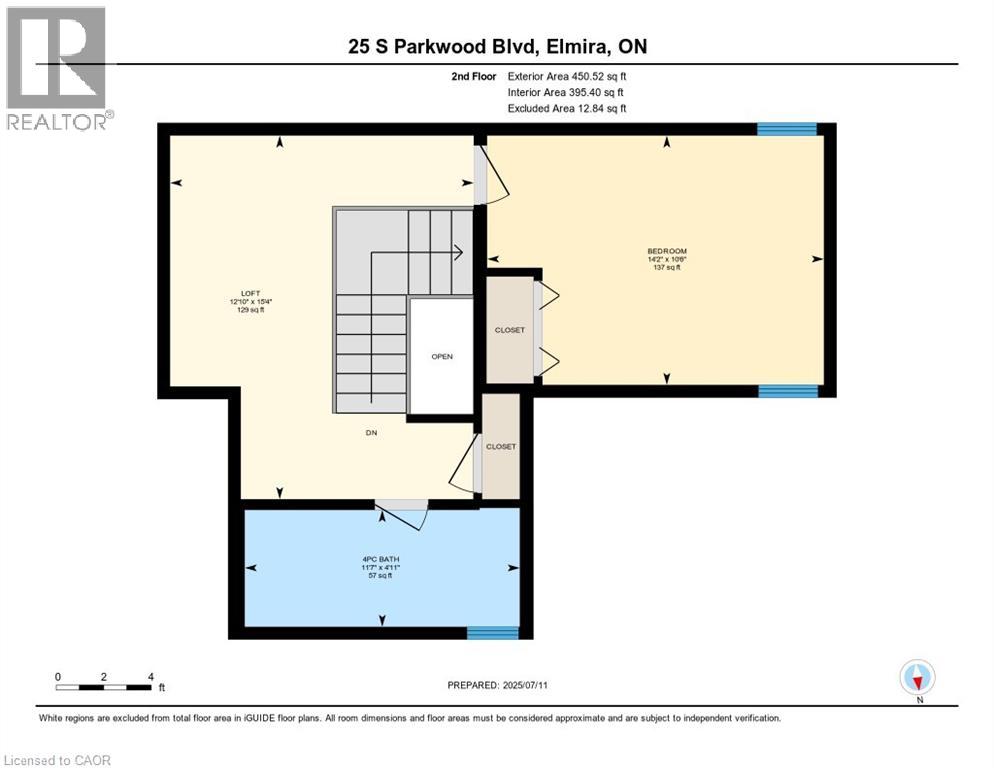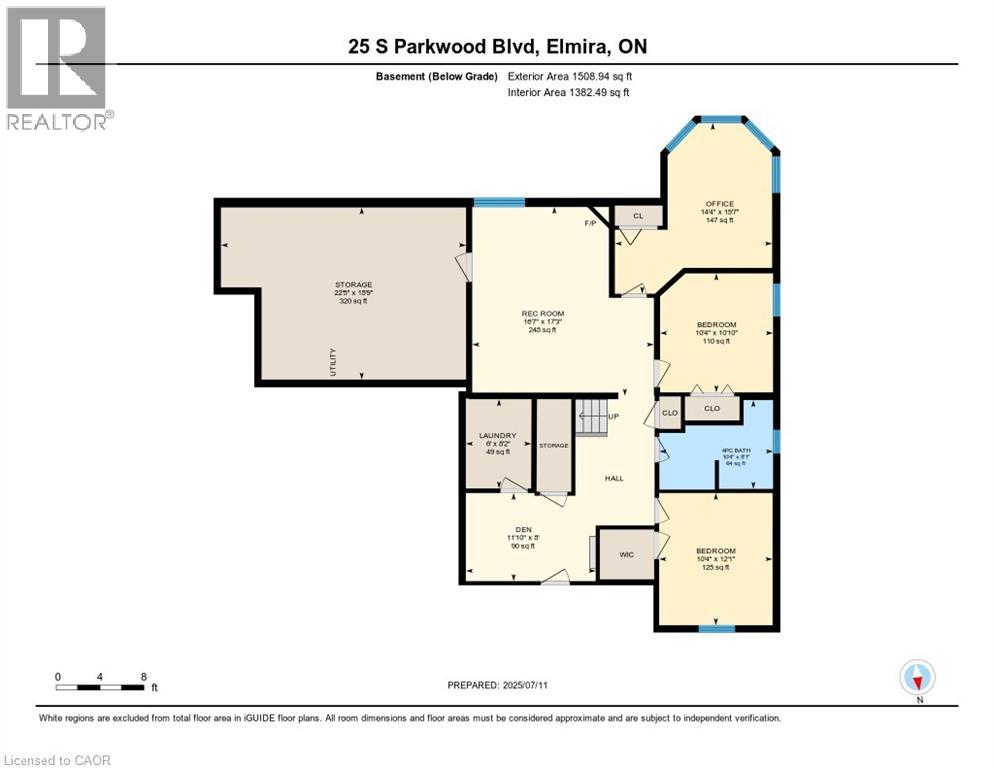25 South Parkwood Boulevard Elmira, Ontario N3B 3L1
$1,050,000
Custom built bungaloft by Emerald Homes for the original owner's. This home is still in 'mint' condition throughout! Replacement flooring throughout the main floor w/ VLP flooring & carpet. Front entry with a curved railing, open to the basement. Formal dining room w/crown moulding as well as a huge eat-in kitchen with 'white' cabinetry & quartz counter tops. Ceramic backsplash & under mount cabinet lighting. Lots of room to have guests sitting at tables while dining. The dining space in the kitchen is open to the great room. This room features a vaulted/coffered ceiling, gas F.P. & a walkout to a composite deck & patio area. Lots of south facing windows looking into the wooded rear yard & north facing windows looking into wooded parkland. Main floor primary bedroom w/walk-in closet & an updated 4 piece ensuite. Soaker tub & large shower. The upper floor consists of a private space including a bedroom, 4 piece bathroom & a sitting area w/skylight. The basement is fully finished with a hobby space, cold room, laundry facilities, 2 or 3 bedrooms, 4 piece bathroom, recreation room w/gas F.P. & a workshop/utility room. Great sized windows on the south side! Lots of closet space! The workshop/utility room has a staircase to the garage. Air exchanger, water softener & updated gas furnace (2020). The mudroom on the main floor has the electrical & plumbing in place for a main floor laundry. Wonderful wooded lot w/privacy! You won't be disappointed! (id:55580)
Property Details
| MLS® Number | 40751594 |
| Property Type | Single Family |
| Amenities Near By | Golf Nearby, Park, Place Of Worship, Playground, Public Transit, Schools, Shopping |
| Community Features | Community Centre |
| Equipment Type | None |
| Features | Paved Driveway, Skylight, Sump Pump, Automatic Garage Door Opener, Private Yard |
| Parking Space Total | 4 |
| Rental Equipment Type | None |
| Structure | Shed, Porch |
| View Type | View (panoramic) |
Building
| Bathroom Total | 4 |
| Bedrooms Above Ground | 2 |
| Bedrooms Below Ground | 3 |
| Bedrooms Total | 5 |
| Appliances | Central Vacuum, Dishwasher, Dryer, Refrigerator, Satellite Dish, Water Meter, Water Softener, Washer, Hood Fan, Window Coverings, Garage Door Opener |
| Architectural Style | Bungalow |
| Basement Development | Finished |
| Basement Type | Full (finished) |
| Constructed Date | 2001 |
| Construction Style Attachment | Detached |
| Cooling Type | Central Air Conditioning |
| Exterior Finish | Brick Veneer, Stone, Vinyl Siding |
| Fire Protection | Smoke Detectors |
| Fireplace Present | Yes |
| Fireplace Total | 2 |
| Foundation Type | Poured Concrete |
| Half Bath Total | 1 |
| Heating Fuel | Natural Gas |
| Heating Type | Forced Air |
| Stories Total | 1 |
| Size Interior | 2791 Sqft |
| Type | House |
| Utility Water | Municipal Water |
Parking
| Attached Garage |
Land
| Access Type | Road Access, Highway Access |
| Acreage | No |
| Land Amenities | Golf Nearby, Park, Place Of Worship, Playground, Public Transit, Schools, Shopping |
| Landscape Features | Landscaped |
| Sewer | Municipal Sewage System |
| Size Depth | 138 Ft |
| Size Frontage | 66 Ft |
| Size Irregular | 0.21 |
| Size Total | 0.21 Ac|under 1/2 Acre |
| Size Total Text | 0.21 Ac|under 1/2 Acre |
| Zoning Description | R-2a, Residential |
Rooms
| Level | Type | Length | Width | Dimensions |
|---|---|---|---|---|
| Second Level | Sitting Room | 15'5'' x 6'9'' | ||
| Second Level | 4pc Bathroom | Measurements not available | ||
| Second Level | Bedroom | 13'1'' x 10'6'' | ||
| Basement | Utility Room | 22'6'' x 15'9'' | ||
| Basement | Bedroom | 13'3'' x 9'7'' | ||
| Basement | Recreation Room | 17'1'' x 13'0'' | ||
| Basement | Bedroom | 10'10'' x 10'4'' | ||
| Basement | 4pc Bathroom | Measurements not available | ||
| Basement | Bedroom | 10'5'' x 12'1'' | ||
| Basement | Laundry Room | 8'3'' x 6'0'' | ||
| Basement | Other | 11'11'' x 8'0'' | ||
| Basement | Cold Room | Measurements not available | ||
| Main Level | Full Bathroom | Measurements not available | ||
| Main Level | Primary Bedroom | 16'9'' x 12'2'' | ||
| Main Level | Great Room | 18'2'' x 16'11'' | ||
| Main Level | Eat In Kitchen | 33'6'' x 10'8'' | ||
| Main Level | Mud Room | 6'8'' x 7'1'' | ||
| Main Level | 2pc Bathroom | Measurements not available | ||
| Main Level | Dining Room | 12'9'' x 11'2'' |
Utilities
| Cable | Available |
| Electricity | Available |
| Natural Gas | Available |
| Telephone | Available |
https://www.realtor.ca/real-estate/28771590/25-south-parkwood-boulevard-elmira
Interested?
Contact us for more information

Brad R Martin
Broker of Record
(519) 669-2510
www.thurrealestate.com/

45 Arthur St.s.
Elmira, Ontario N3B 2Z6
(519) 669-2772
(519) 669-2510

