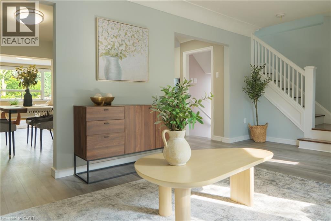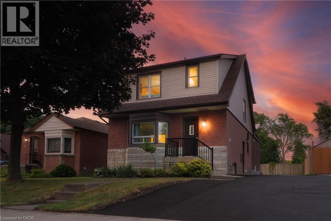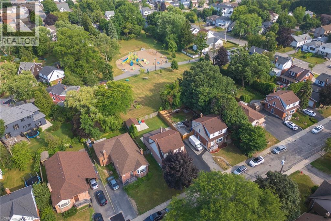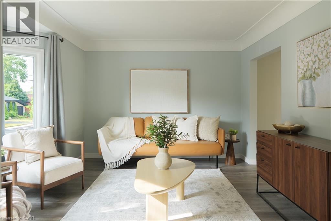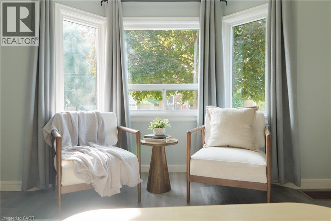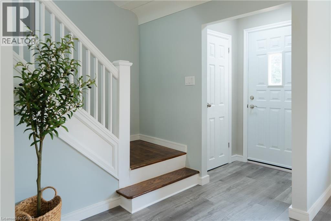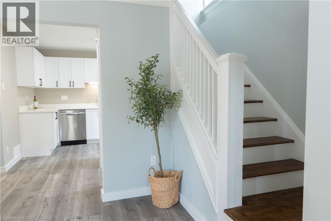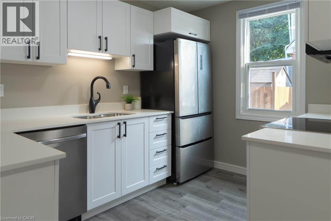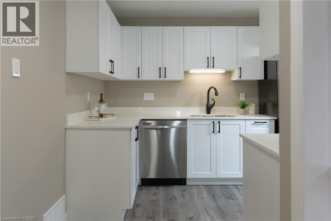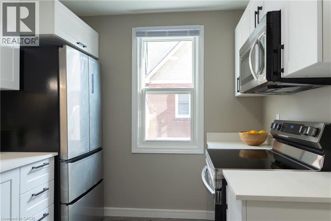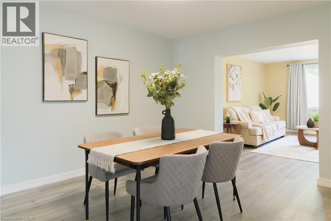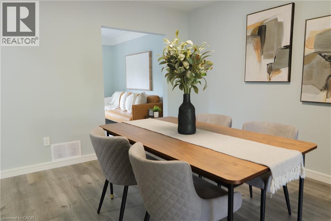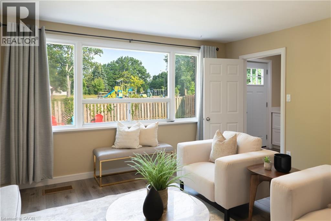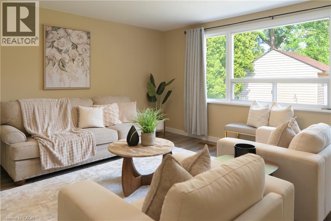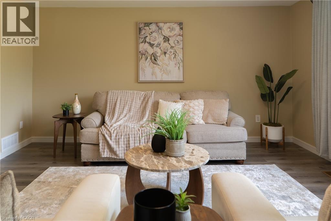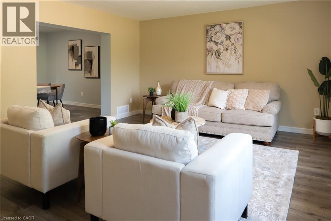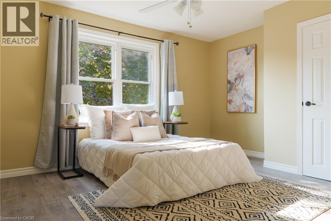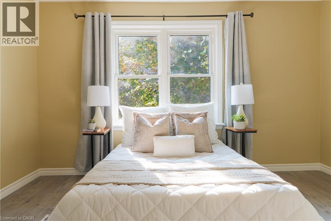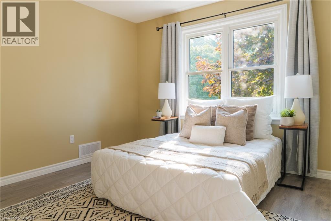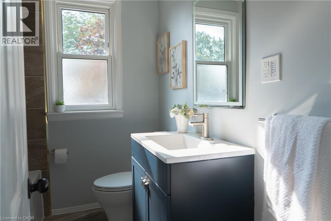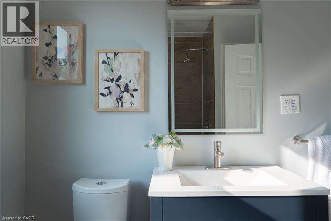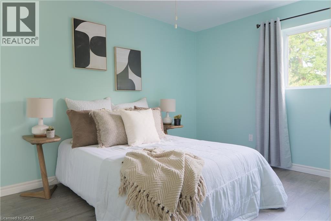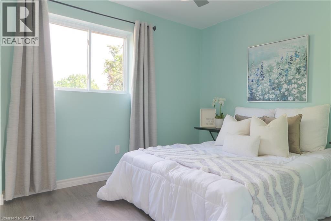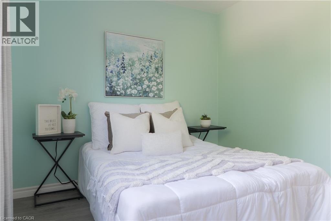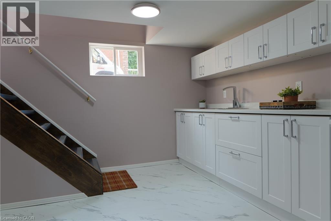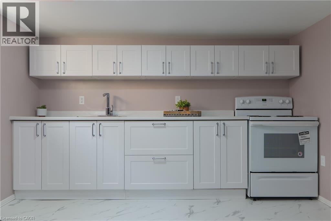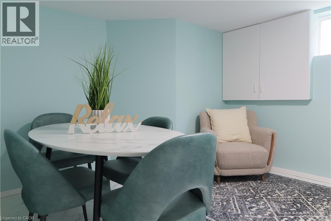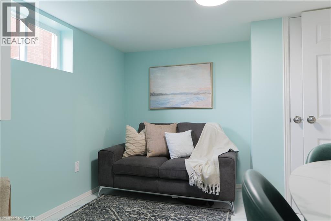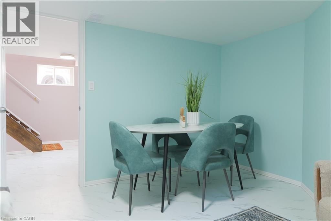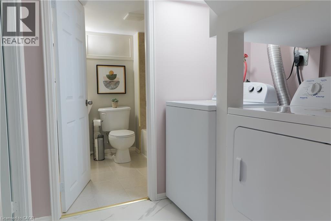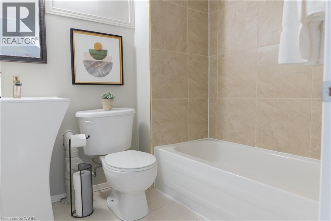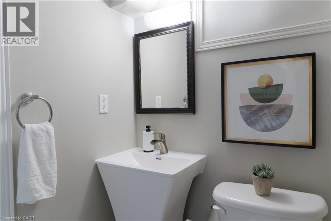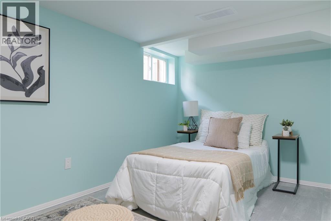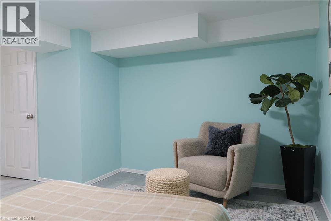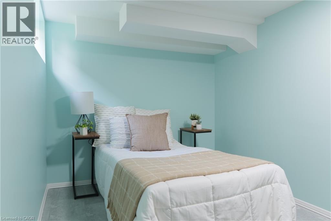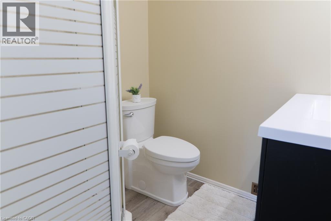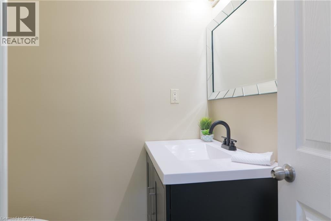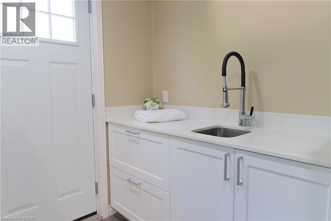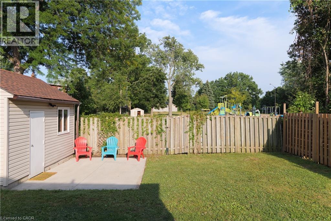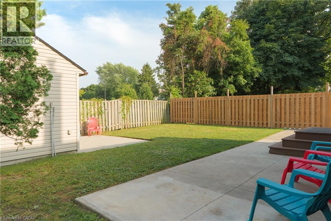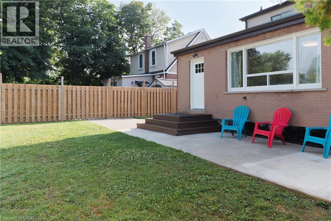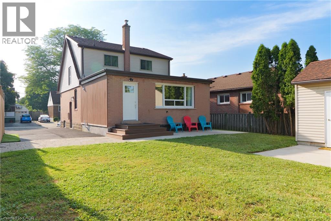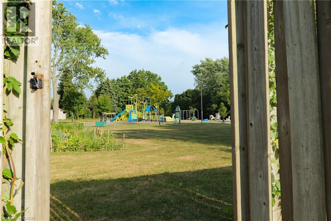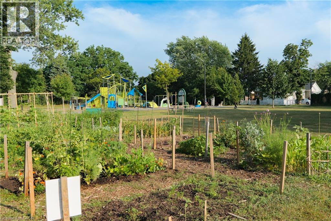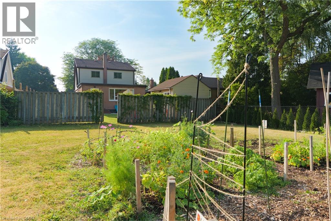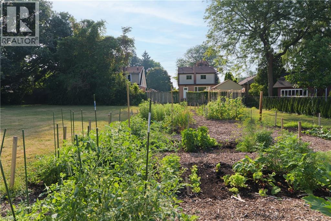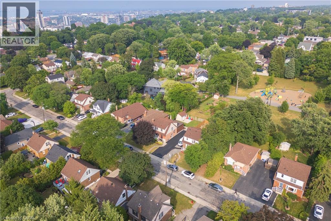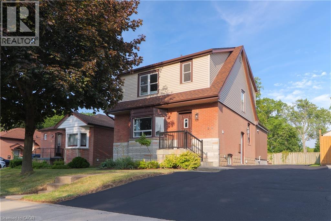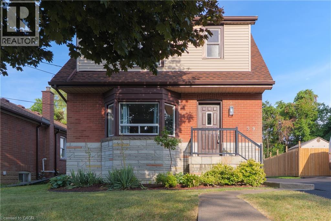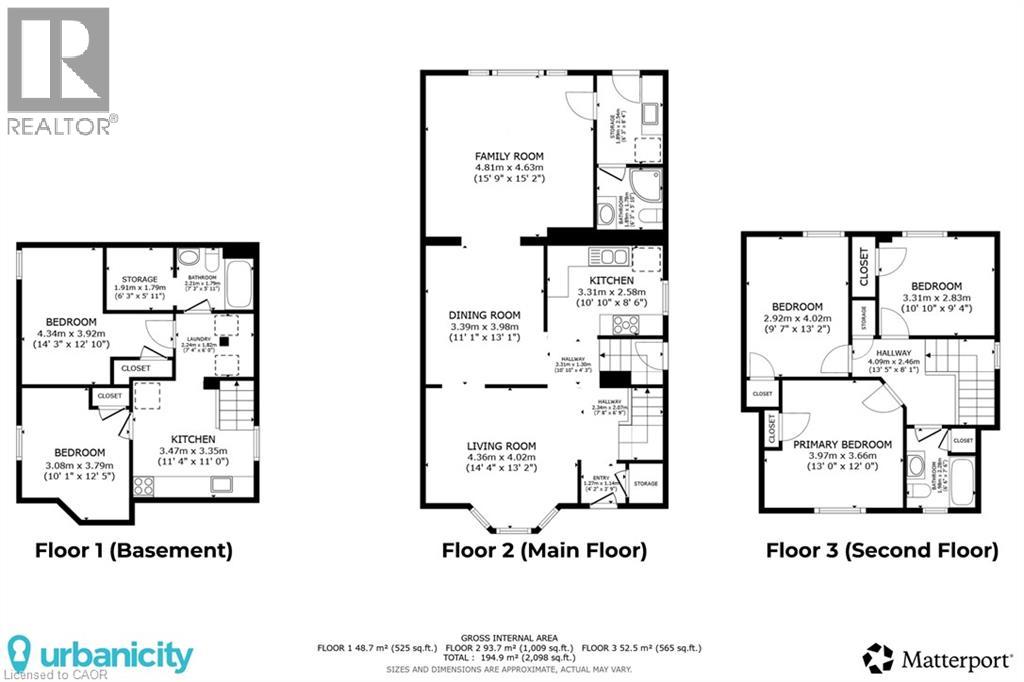39 Cloverhill Road Hamilton, Ontario L9C 3L6
$829,000
Welcome to 39 Cloverhill Road—a beautifully updated 2-storey detached home nestled on Hamilton’s desirable West Mountain. Backing directly onto a greenspace + playground with gated backyard access, this property offers exceptional flexibility for multigenerational living or income potential, featuring two full kitchens, an additional kitchenette, and two laundry areas including a second-floor washer/dryer. Enjoy the bright sunroom with sightlines to the playground as well as the sun-filled backyard with new composite decking. The home also includes a powered shed and a long private driveway with parking for 5+ vehicles. Recent updates include a brand new furnace, A/C, and electrical panel (2025), brand new kitchen with quartz countertops, stainless steel appliances, and modern cabinetry (2025), and roof replacement (approx. 8 years ago with flat roof addition repaired in 2025). The phenomenal location allows for a few minutes' walk to Mohawk College and Upper James shopping, easy Mountain access to downtown, Linc ramp access, transit stops, bike trails and parks. A rare opportunity like this won’t last long! (id:55580)
Property Details
| MLS® Number | 40768694 |
| Property Type | Single Family |
| Amenities Near By | Park, Place Of Worship, Playground, Public Transit, Schools, Shopping |
| Community Features | Quiet Area, Community Centre |
| Equipment Type | Water Heater |
| Features | Paved Driveway, In-law Suite, Private Yard |
| Parking Space Total | 5 |
| Rental Equipment Type | Water Heater |
| Structure | Shed, Porch |
Building
| Bathroom Total | 3 |
| Bedrooms Above Ground | 3 |
| Bedrooms Below Ground | 2 |
| Bedrooms Total | 5 |
| Appliances | Water Meter |
| Architectural Style | 2 Level |
| Basement Development | Finished |
| Basement Type | Full (finished) |
| Construction Style Attachment | Detached |
| Cooling Type | Central Air Conditioning |
| Exterior Finish | Brick Veneer, Vinyl Siding |
| Foundation Type | Block |
| Heating Fuel | Natural Gas |
| Heating Type | Forced Air |
| Stories Total | 2 |
| Size Interior | 1574 Sqft |
| Type | House |
| Utility Water | Municipal Water |
Land
| Acreage | No |
| Land Amenities | Park, Place Of Worship, Playground, Public Transit, Schools, Shopping |
| Sewer | Municipal Sewage System |
| Size Depth | 100 Ft |
| Size Frontage | 45 Ft |
| Size Irregular | 0.104 |
| Size Total | 0.104 Ac|under 1/2 Acre |
| Size Total Text | 0.104 Ac|under 1/2 Acre |
| Zoning Description | R1 |
Rooms
| Level | Type | Length | Width | Dimensions |
|---|---|---|---|---|
| Second Level | 4pc Bathroom | 6'6'' x 7'6'' | ||
| Second Level | Bedroom | 10'10'' x 9'4'' | ||
| Second Level | Bedroom | 9'7'' x 13'2'' | ||
| Second Level | Primary Bedroom | 13'0'' x 12'0'' | ||
| Basement | 4pc Bathroom | 7'3'' x 5'11'' | ||
| Basement | Laundry Room | 7'4'' x 6'0'' | ||
| Basement | Bedroom | 14'3'' x 12'10'' | ||
| Basement | Kitchen | 11'4'' x 11'0'' | ||
| Basement | Bedroom | 10'1'' x 12'5'' | ||
| Main Level | 3pc Bathroom | 6'3'' x 5'10'' | ||
| Main Level | Family Room | 15'9'' x 15'2'' | ||
| Main Level | Dining Room | 11'1'' x 13'1'' | ||
| Main Level | Kitchen | 10'10'' x 8'6'' | ||
| Main Level | Living Room | 14'4'' x 13'2'' | ||
| Main Level | Foyer | 4'2'' x 3'9'' |
https://www.realtor.ca/real-estate/28847411/39-cloverhill-road-hamilton
Interested?
Contact us for more information
Robert Cekan
Broker
https://www.robertcekan.com/

130 King Street W. Suite 1900d
Toronto, Ontario M5X 1E3
(888) 311-1172
https://onereal.ca/

