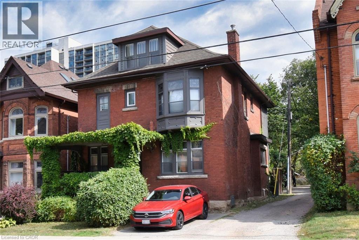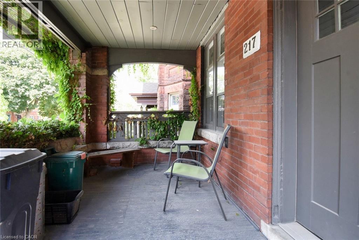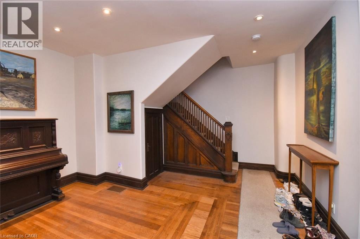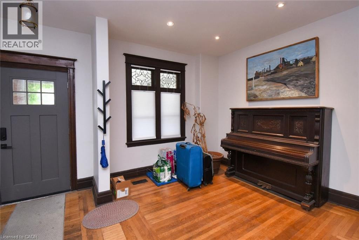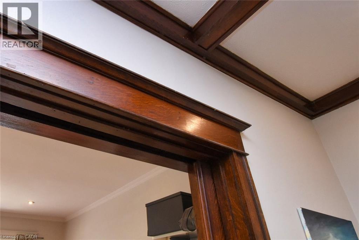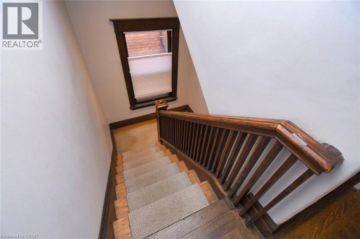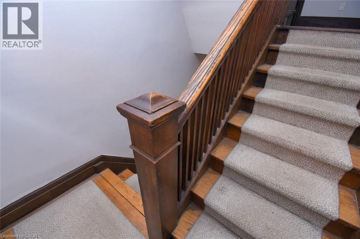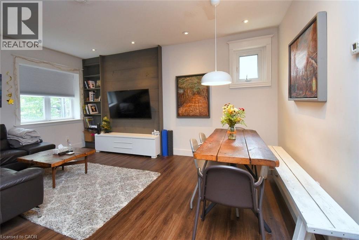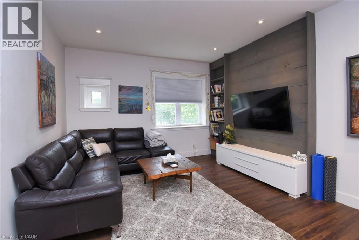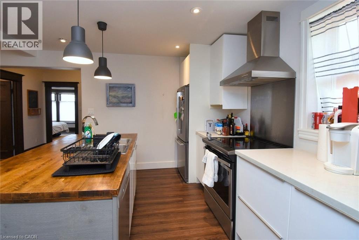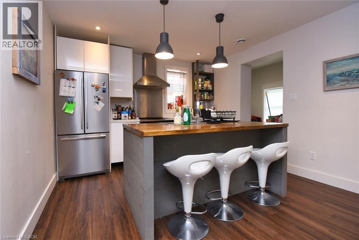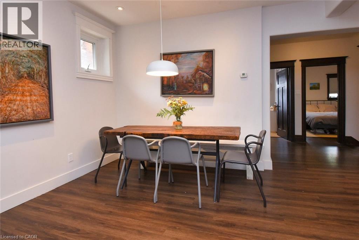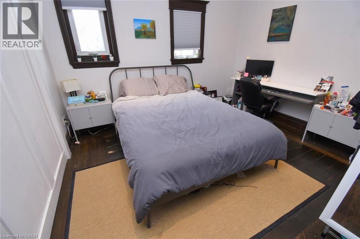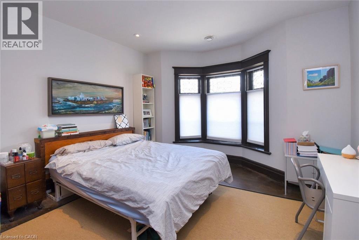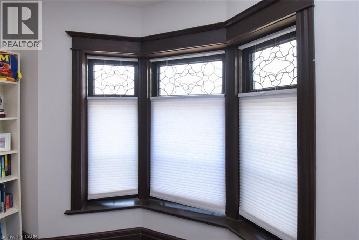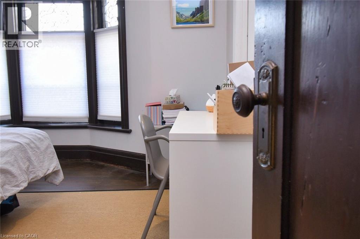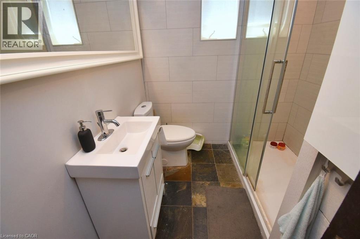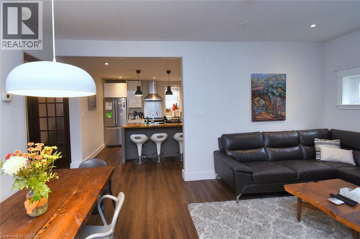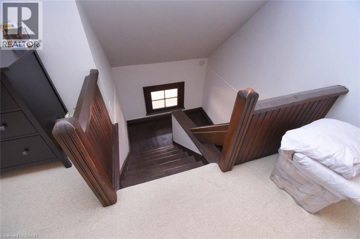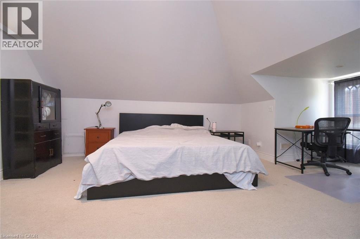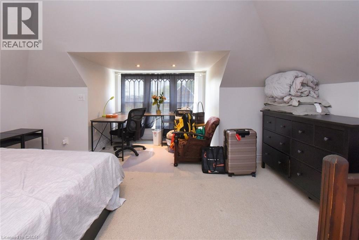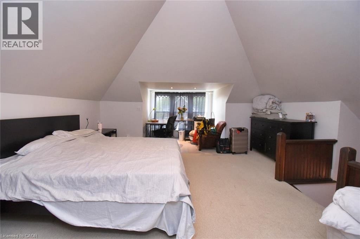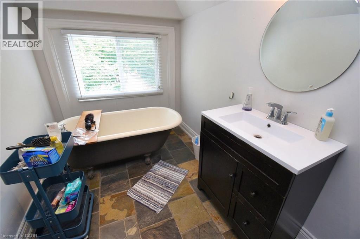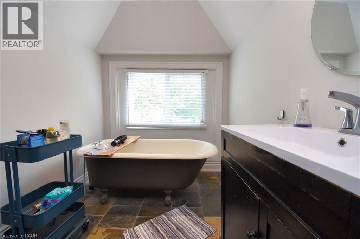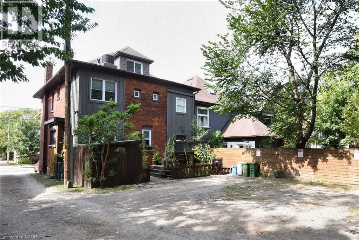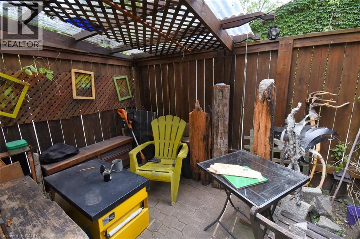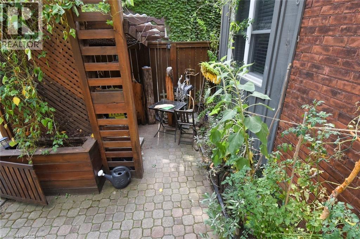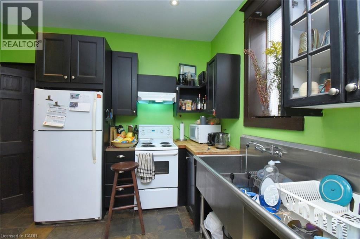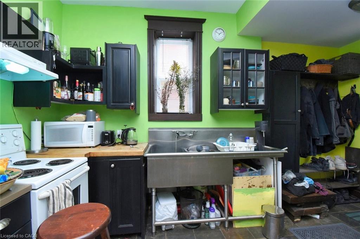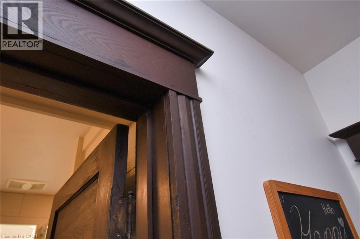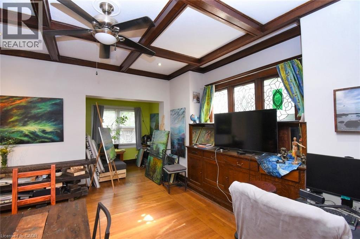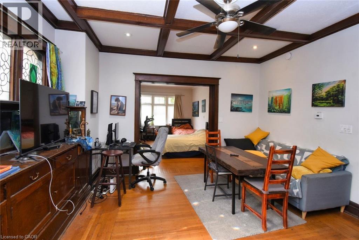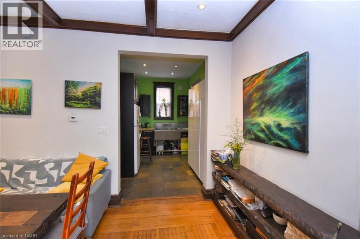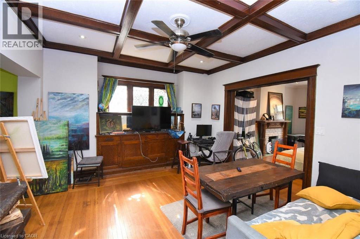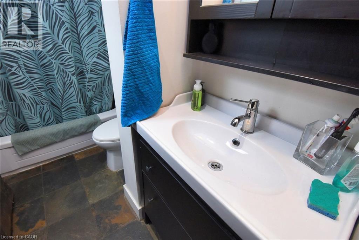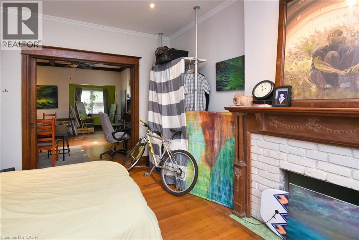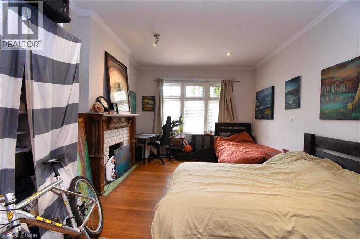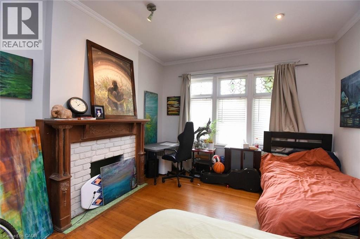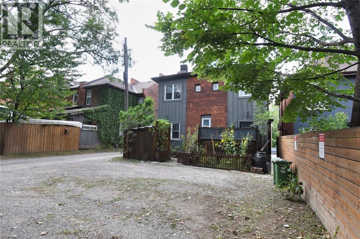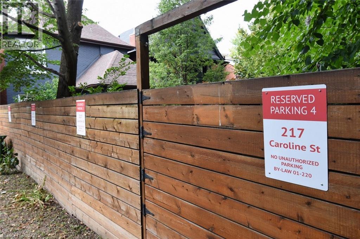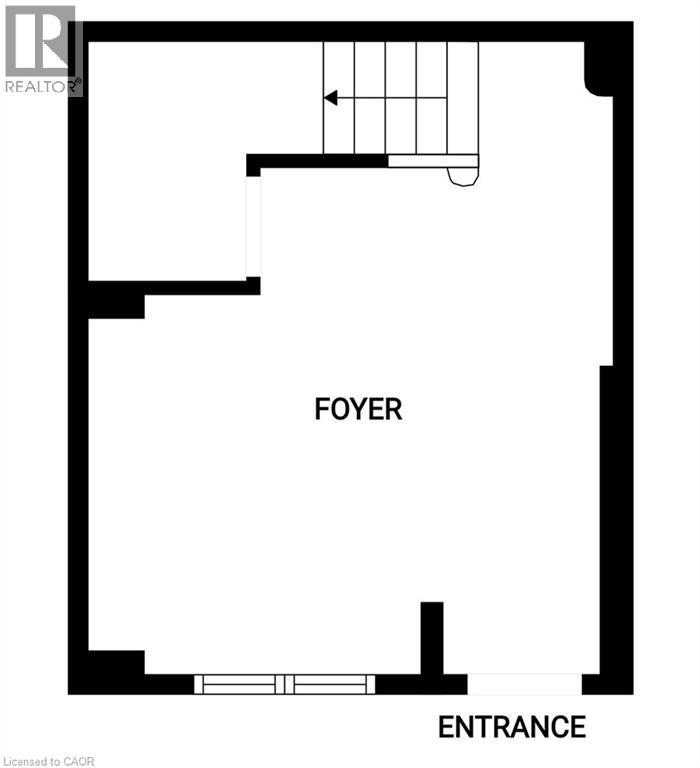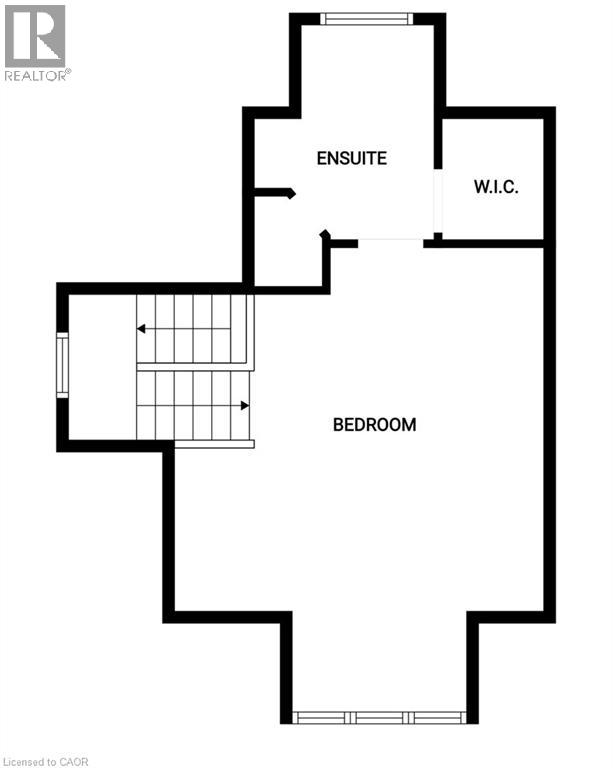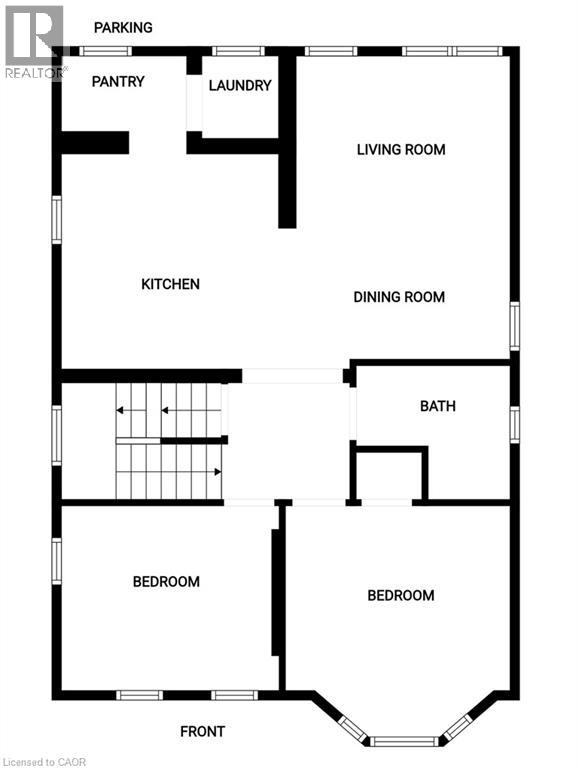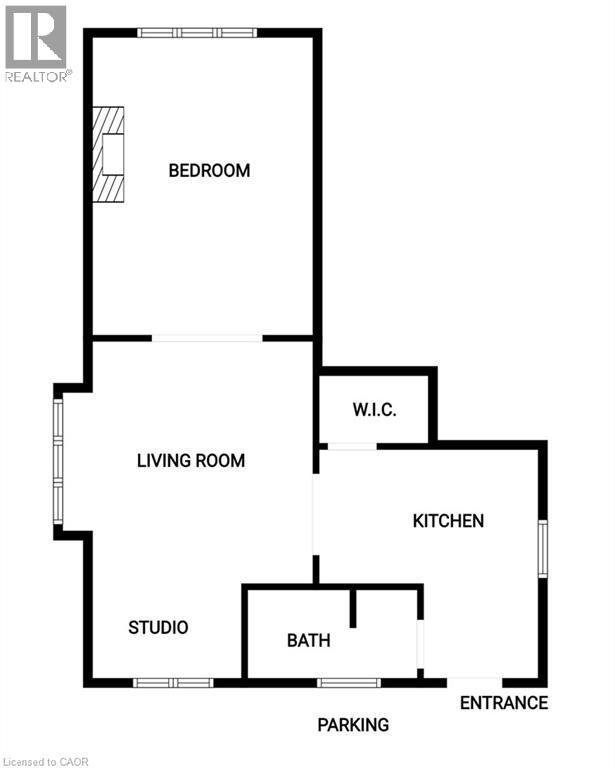217 Caroline Street S Hamilton, Ontario L8P 3L5
$1,199,000
Welcome to this beautifully maintained two-and-a-half-storey century duplex in Hamilton's desirable Durand neighbourhood. This stunning all-brick home perfectly blends historic character with modern upgrades, making it an excellent opportunity for investors or homeowners looking for a mortgage-helper. Property highlights: Classic charm: You will be immediately impressed by the preserved old-world details, including the beautiful original doors and trim. Energy efficient: The Majority of the home has been spray-foamed to ensure maximum comfort and energy efficiency. Exceptional light: Large, updated windows flood the units with an abundance of natural light. Convenient parking: Five designated parking spaces provide ample off-street parking for residents and guests. High basement: A high and dry basement offers excellent potential for additional storage or future development. Upper unit features: A spacious 3-bedroom layout that extends to the second and half-storey. A generous eat-in kitchen with plenty of space for family meals. Two full bathrooms for added convenience. A comfortable living room perfect for relaxing or entertaining. Additional storage space to keep your home organized. Central air conditioning for year-round comfort. Main floor unit features: The main-floor unit offers easy access to a private back patio, perfect for outdoor dining and relaxing. Residents can enjoy the quiet, tree-lined streets and walkable community that define the Durand neighborhood. (id:55580)
Property Details
| MLS® Number | 40770094 |
| Property Type | Single Family |
| Amenities Near By | Hospital, Park, Public Transit, Schools, Shopping |
| Equipment Type | Water Heater |
| Features | In-law Suite |
| Parking Space Total | 5 |
| Rental Equipment Type | Water Heater |
| Structure | Porch |
Building
| Bathroom Total | 4 |
| Bedrooms Above Ground | 4 |
| Bedrooms Total | 4 |
| Appliances | Dryer, Refrigerator, Stove, Washer |
| Basement Development | Unfinished |
| Basement Type | Full (unfinished) |
| Construction Style Attachment | Detached |
| Cooling Type | Central Air Conditioning |
| Exterior Finish | Brick |
| Fireplace Fuel | Wood |
| Fireplace Present | Yes |
| Fireplace Total | 1 |
| Fireplace Type | Other - See Remarks |
| Foundation Type | Stone |
| Half Bath Total | 1 |
| Heating Type | Forced Air |
| Stories Total | 3 |
| Size Interior | 2466 Sqft |
| Type | House |
| Utility Water | Municipal Water |
Land
| Access Type | Road Access |
| Acreage | No |
| Land Amenities | Hospital, Park, Public Transit, Schools, Shopping |
| Sewer | Municipal Sewage System |
| Size Depth | 100 Ft |
| Size Frontage | 30 Ft |
| Size Total Text | Under 1/2 Acre |
| Zoning Description | E |
Rooms
| Level | Type | Length | Width | Dimensions |
|---|---|---|---|---|
| Second Level | Bonus Room | 16'0'' x 6'5'' | ||
| Second Level | Kitchen | 17'0'' x 12'0'' | ||
| Second Level | Eat In Kitchen | 12'4'' x 11'8'' | ||
| Second Level | Laundry Room | 12'4'' x 5'4'' | ||
| Second Level | 3pc Bathroom | 8'9'' x 6'5'' | ||
| Second Level | Bedroom | 11'8'' x 10'8'' | ||
| Second Level | Bedroom | 12'6'' x 10'8'' | ||
| Third Level | 4pc Bathroom | 10'5'' x 8'9'' | ||
| Third Level | Bedroom | 15'8'' x 10'6'' | ||
| Basement | 2pc Bathroom | 7'5'' x 5'0'' | ||
| Basement | Storage | 39'0'' x 25'6'' | ||
| Main Level | Studio | 8'0'' x 6'5'' | ||
| Main Level | 4pc Bathroom | 9'0'' x 5'6'' | ||
| Main Level | Foyer | 17'9'' x 15'0'' | ||
| Main Level | Bedroom | 16'6'' x 12'0'' | ||
| Main Level | Living Room/dining Room | 13'10'' x 13'0'' | ||
| Main Level | Kitchen | 12'0'' x 9'3'' |
https://www.realtor.ca/real-estate/28948336/217-caroline-street-s-hamilton
Interested?
Contact us for more information

Nathaniel Frketich
Salesperson
(905) 522-8177

311 Wilson Street East
Ancaster, Ontario L9G 2B8
(905) 648-3333
(905) 522-8177
https://www.chaserealty.ca/

