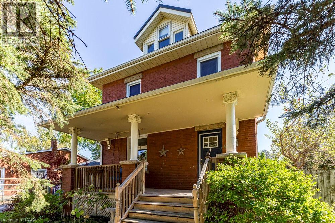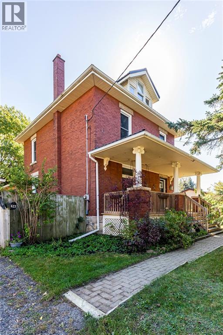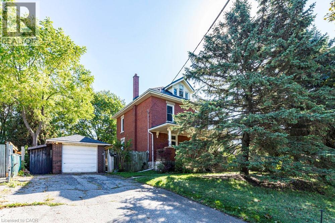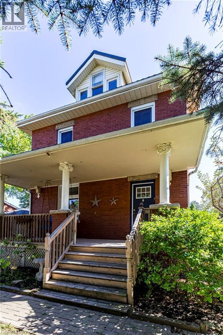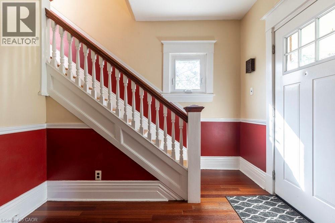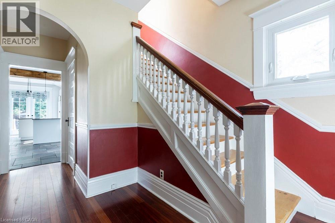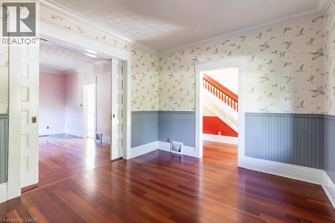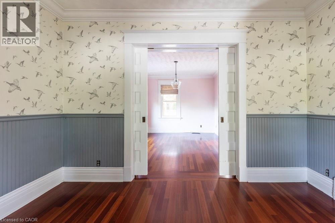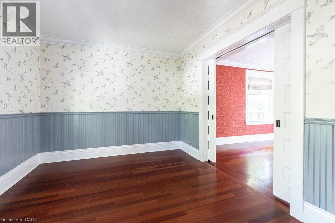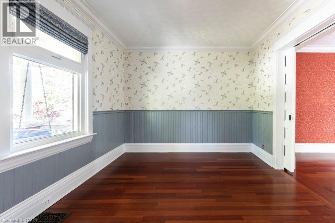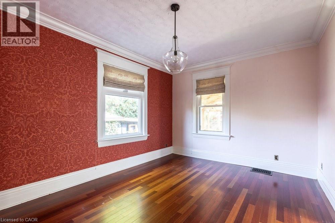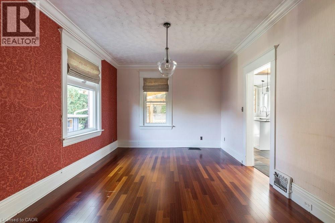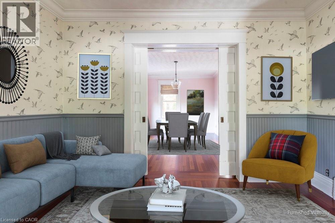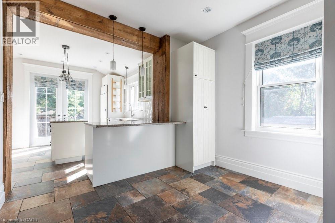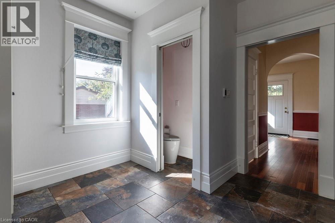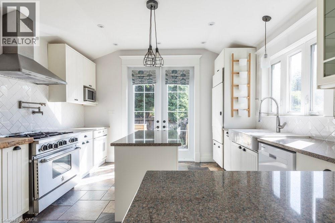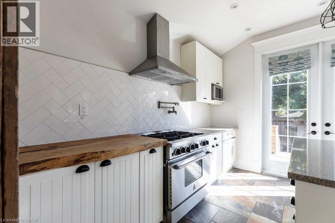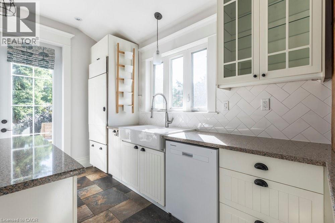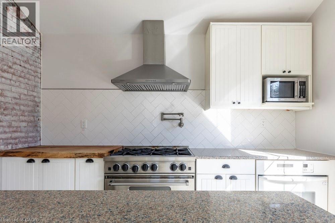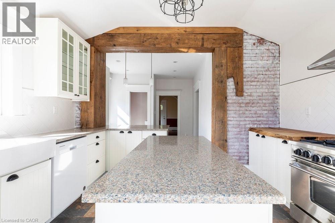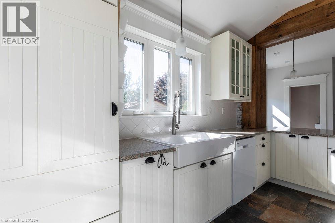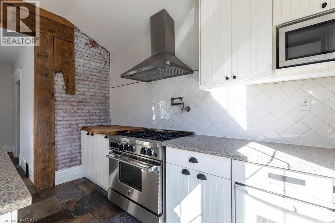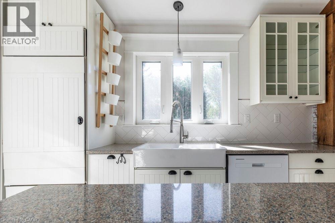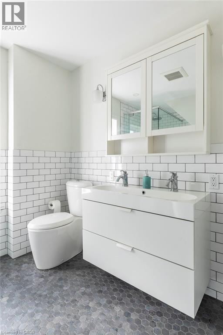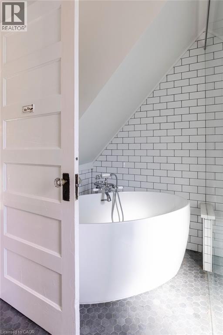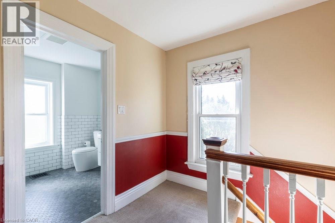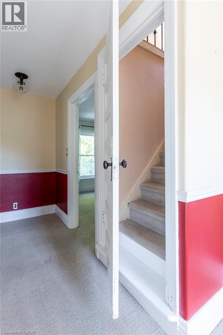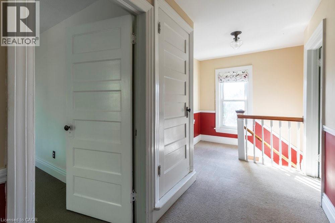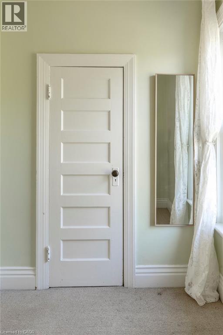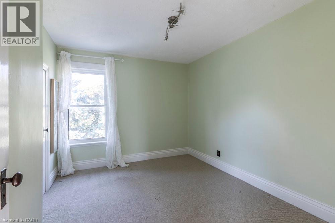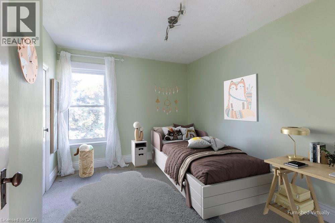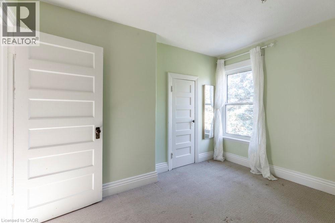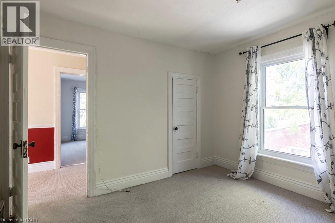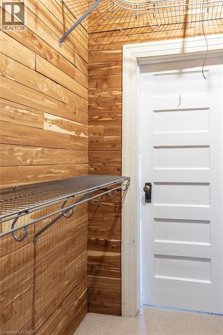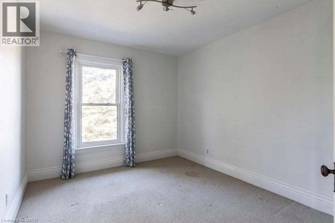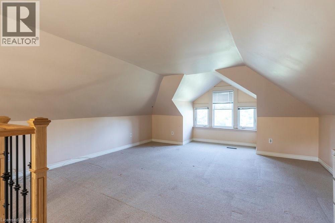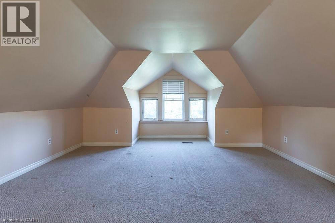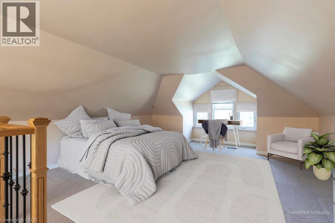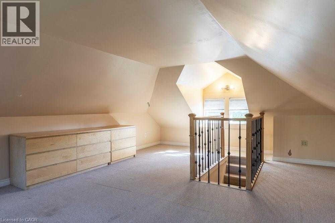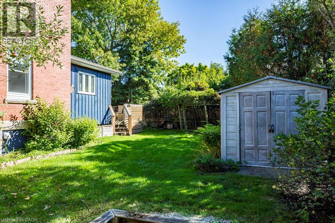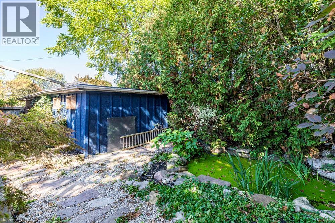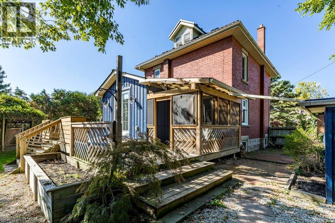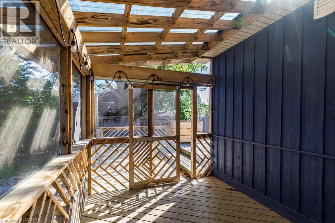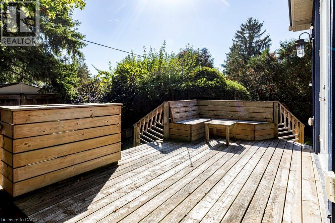627 Eramosa Road Guelph, Ontario N1E 2N7
$849,900
Nestled behind two lovely, mature evergreen trees lies a stately 2 1/2 storey, 3 bedroom, red brick century home. Beautifully finished throughout including a fabulous kitchen with heated floors and heated floors in both bathrooms! Continuous upgrades over the years including a steel roof, energy efficient windows and doors on the main floor, upgraded appliances and much more. . The gardens are completely fenced and full of perennials and room for your own vegetable garden.Completing the outdoor experience is a cozy screened in, three season sunroom! Single detached garage for one car and space for three more in the driveway. Located 5 minutes to bustling downtown Guelph and close to shopping, schools and public transit. Too many upgrades to list! A complete list is available in the supplements. Open House Sat. Nov. 1st, 1-3pm. (id:55580)
Open House
This property has open houses!
1:00 pm
Ends at:3:00 pm
Property Details
| MLS® Number | 40777461 |
| Property Type | Single Family |
| Amenities Near By | Place Of Worship, Public Transit |
| Features | Sump Pump |
| Parking Space Total | 4 |
Building
| Bathroom Total | 2 |
| Bedrooms Above Ground | 3 |
| Bedrooms Total | 3 |
| Appliances | Dishwasher, Dryer, Refrigerator, Washer, Gas Stove(s) |
| Basement Development | Unfinished |
| Basement Type | Full (unfinished) |
| Construction Style Attachment | Detached |
| Cooling Type | Central Air Conditioning |
| Exterior Finish | Brick |
| Foundation Type | Stone |
| Half Bath Total | 1 |
| Heating Fuel | Natural Gas |
| Heating Type | Forced Air |
| Stories Total | 3 |
| Size Interior | 1979 Sqft |
| Type | House |
| Utility Water | Municipal Water |
Parking
| Attached Garage |
Land
| Access Type | Road Access |
| Acreage | No |
| Land Amenities | Place Of Worship, Public Transit |
| Sewer | Municipal Sewage System |
| Size Depth | 100 Ft |
| Size Frontage | 83 Ft |
| Size Total Text | Under 1/2 Acre |
| Zoning Description | R1b |
Rooms
| Level | Type | Length | Width | Dimensions |
|---|---|---|---|---|
| Second Level | 4pc Bathroom | Measurements not available | ||
| Second Level | Bedroom | 11'6'' x 9'7'' | ||
| Second Level | Bedroom | 11'6'' x 8'9'' | ||
| Second Level | Primary Bedroom | 11'3'' x 10'0'' | ||
| Third Level | Bonus Room | 22'4'' x 14'11'' | ||
| Main Level | 2pc Bathroom | Measurements not available | ||
| Main Level | Kitchen | 10'8'' x 10'11'' | ||
| Main Level | Dining Room | 11'0'' x 15'2'' | ||
| Main Level | Living Room | 10'10'' x 12'10'' |
https://www.realtor.ca/real-estate/28965822/627-eramosa-road-guelph
Interested?
Contact us for more information
Cassandra Allen
Broker

318 Dundurn Street S. Unit 1b
Hamilton, Ontario L8P 4L6
(905) 522-1110
https://www.cbcommunityprofessionals.ca/

