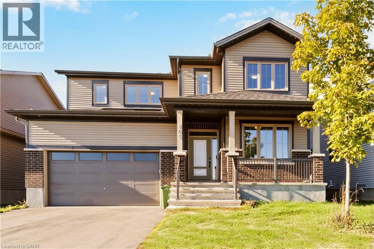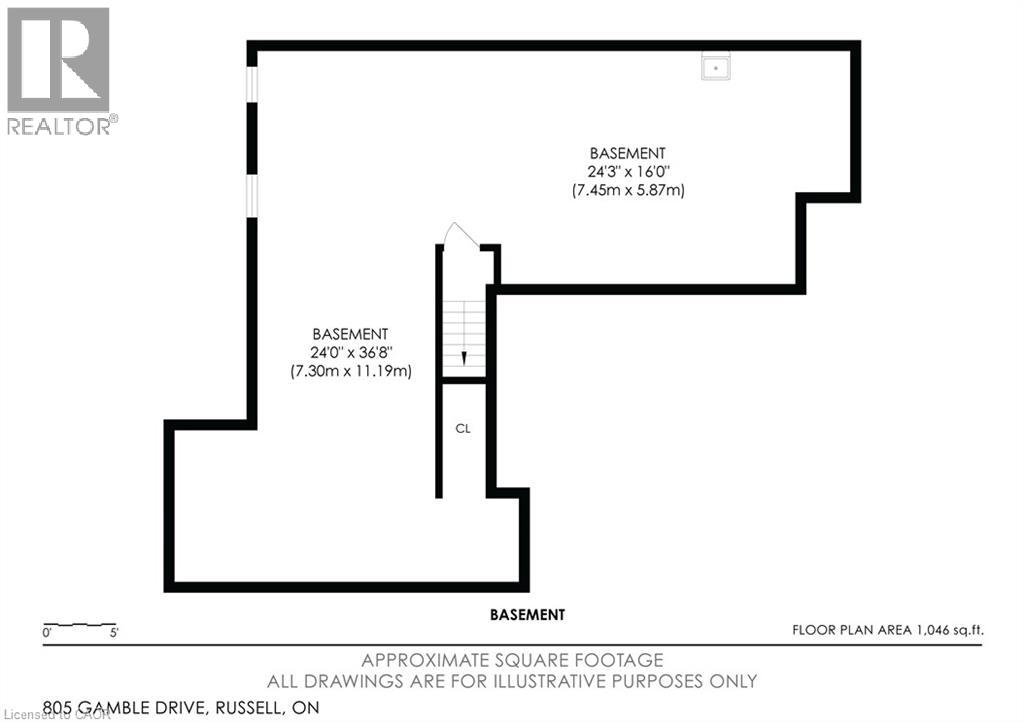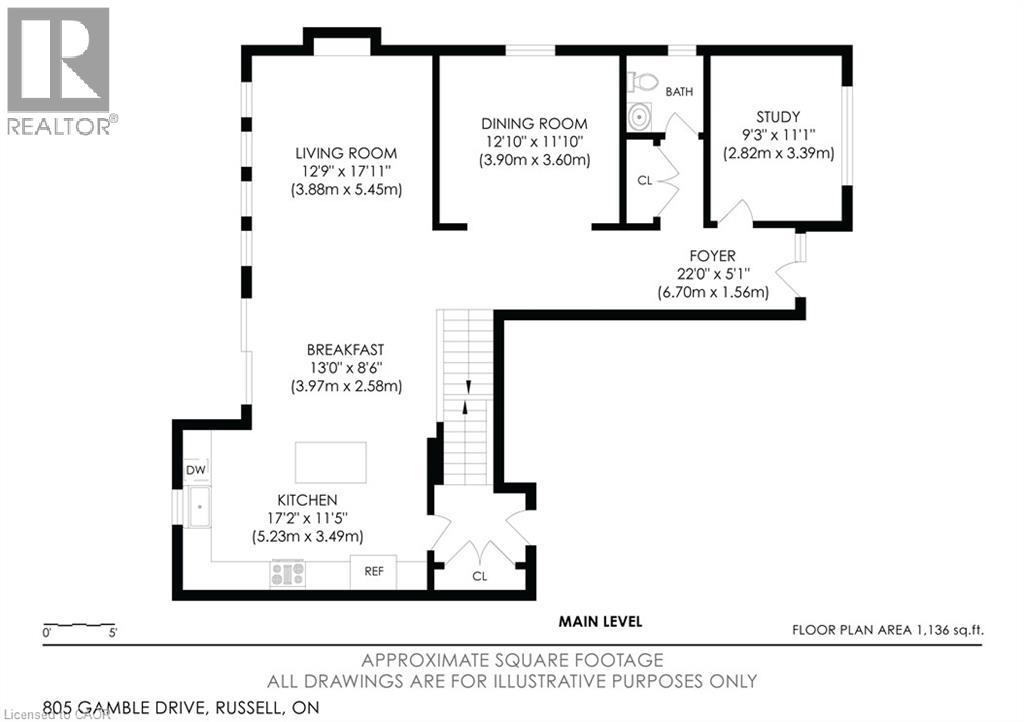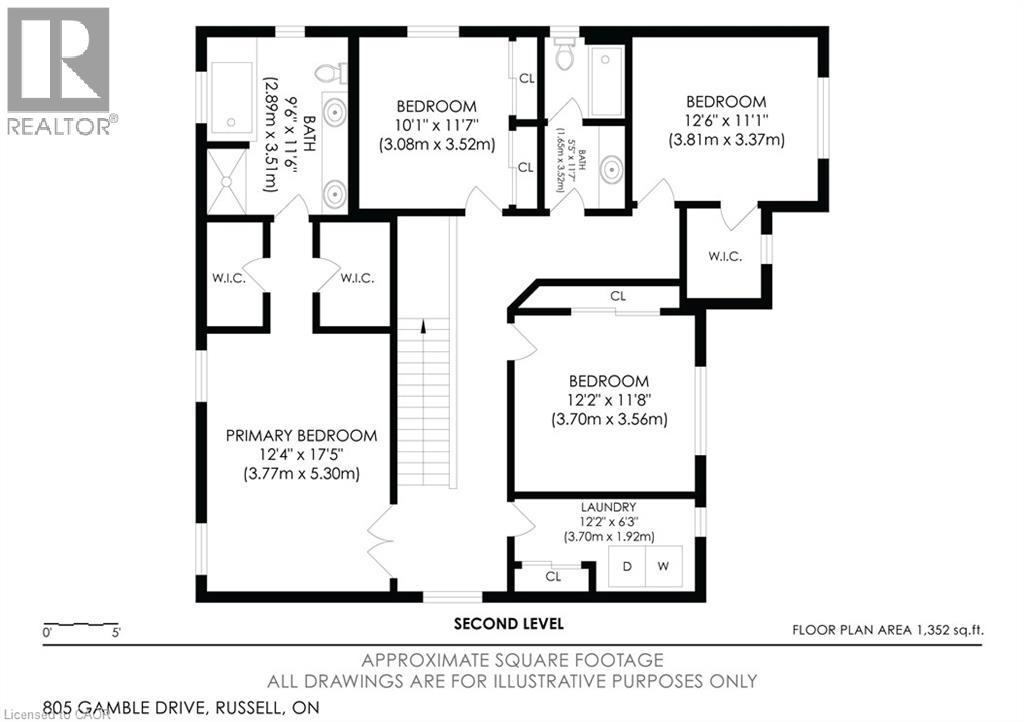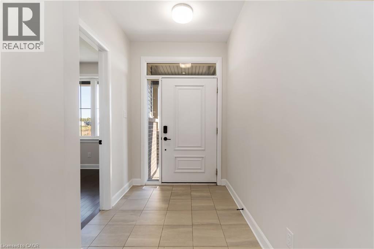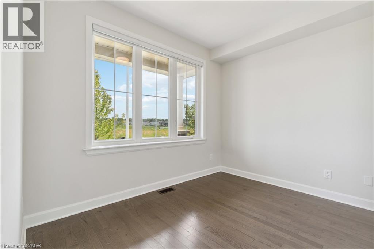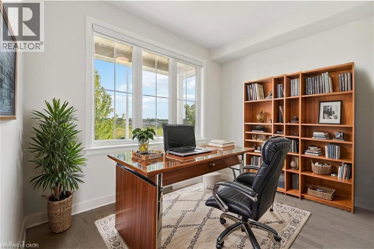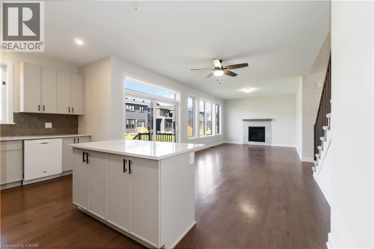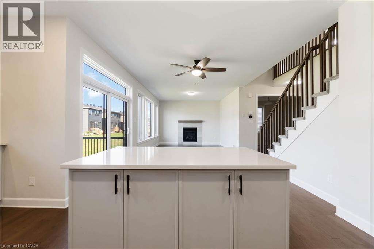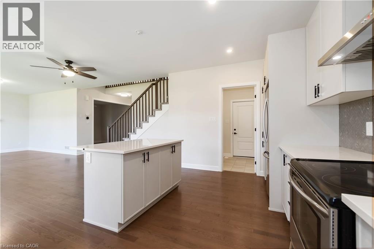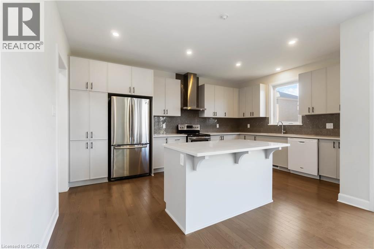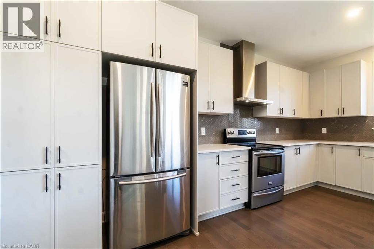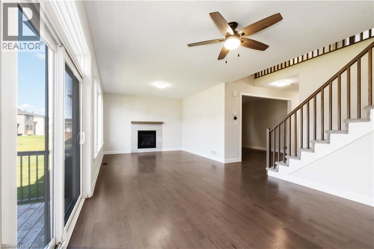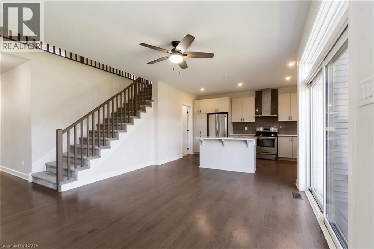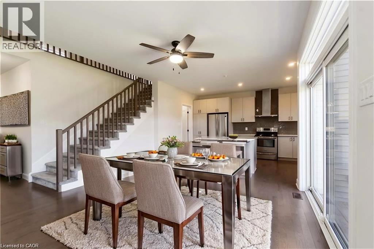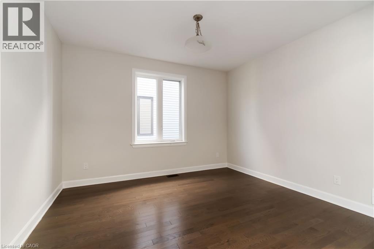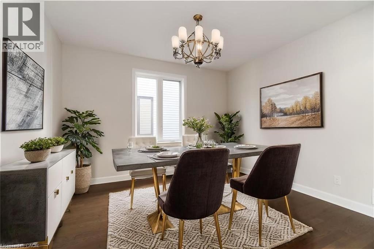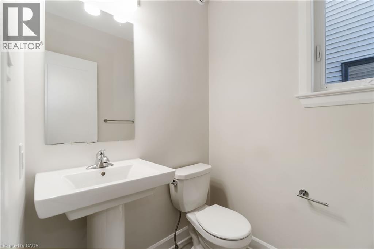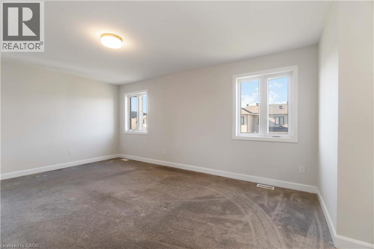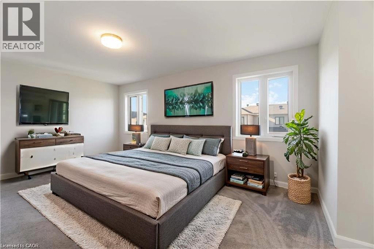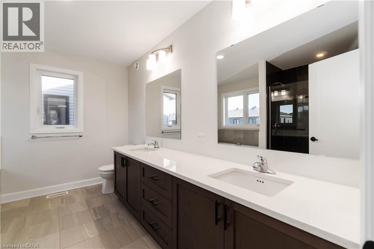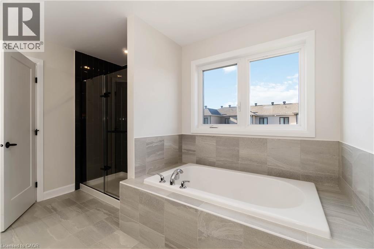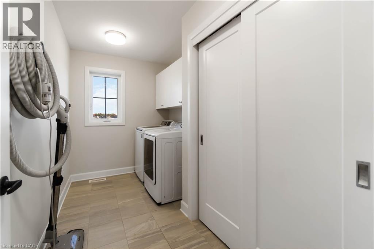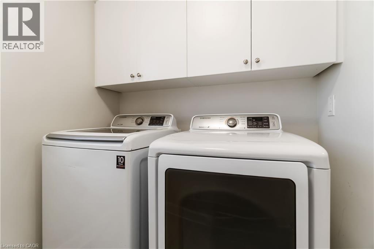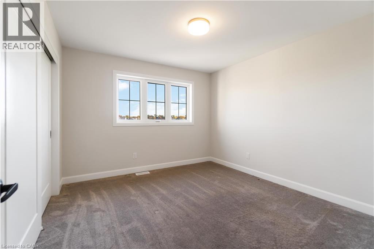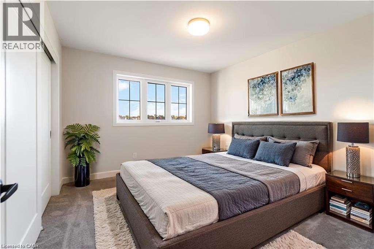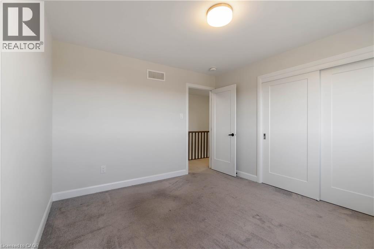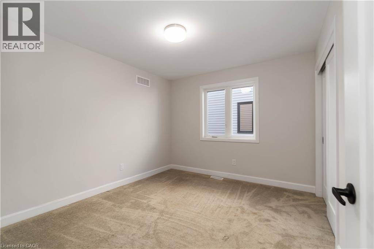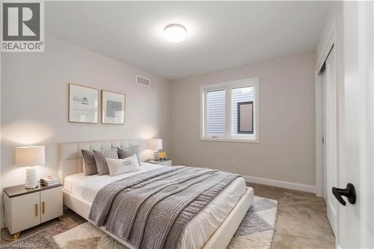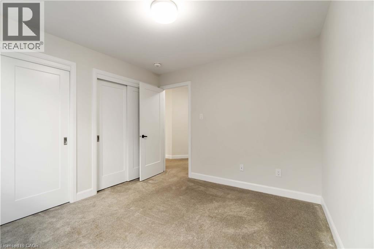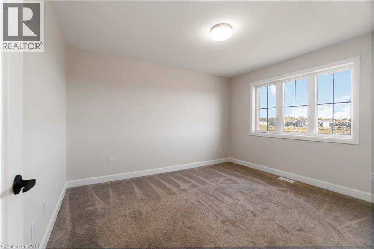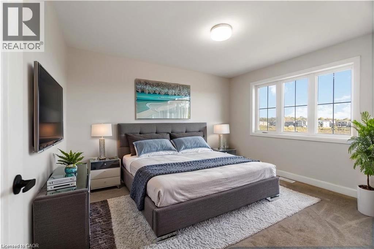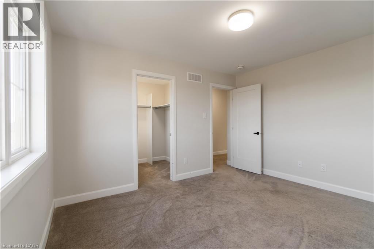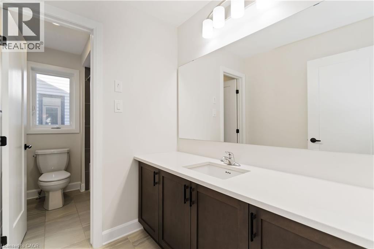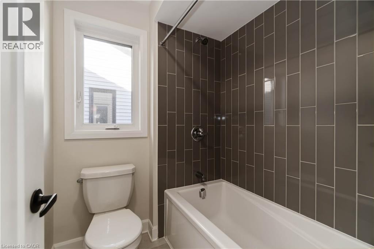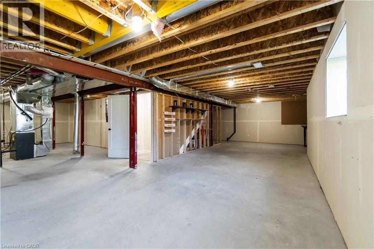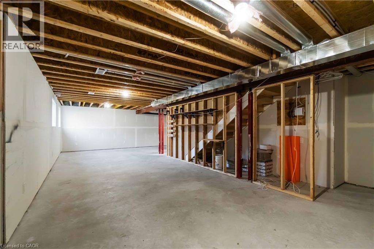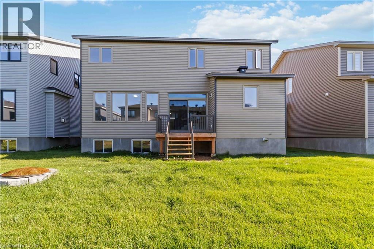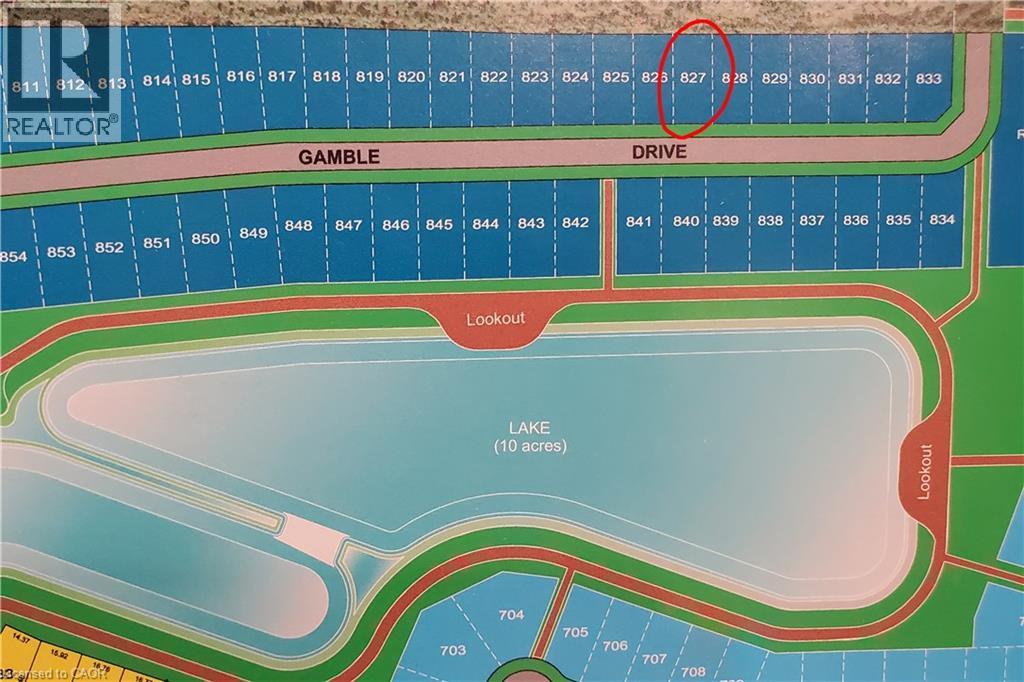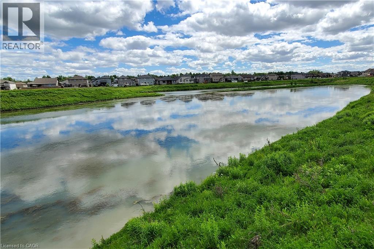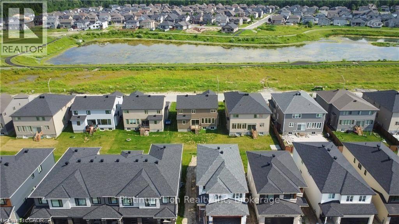805 Gamble Drive Russell, Ontario K4R 0G6
$789,900
Welcome to 805 Gamble Drive, a stunning 2-storey, 5 Bedrooms, 3 Bathrooms, detached family home in the highly desirable Russell Trails Tartan community. This modern, move-in-ready home (built in 2023) offers over 2,500 sq ft of finished living space on a premium 50-foot lot, featuring an open-concept design and tons of luxury upgrades perfect for a large family lifestyle. The main floor offers 10-foot ceilings, hardwood flooring, and large windows that fill the home with natural light. The open-concept main floor boasts a separate formal dining room with crown molding, a spacious great room with a gas fireplace, and a main-floor den, office or 5th bedroom with elegant French doors, ideal for a guest suite. The chef-inspired kitchen features quartz countertops, a large center island with breakfast bar, stainless-steel appliances, a modern designer herringbone backsplash, and extended cabinetry additional to abundant pantry storage. Perfect for entertaining family and friends! Upstairs offers four generous bedrooms, including a large luxurious primary suite with two walk-in closets and spa-style ensuite bathroom with separate shower, soaker tub and Jack and Jill double sinks. Additional bedrooms are spacious and bright, ideal for children, guests, or a home office setup. There is even more flexibility for a basement home gym, media room, or play area with wide windows throughout. Situated on a quiet, family-friendly street, the property faces the views of community pond, park, and walking paths, and just minutes from schools, shopping, restaurants, and the Russell Fairgrounds & Arena. The New York Central Fitness Trail which connects you to Embrun is ideal for a leisurely bike ride or a refreshing run. Some photos AI stagged (id:55580)
Property Details
| MLS® Number | 40778053 |
| Property Type | Single Family |
| Amenities Near By | Park, Schools |
| Community Features | Quiet Area, School Bus |
| Equipment Type | Water Heater |
| Features | Southern Exposure, Conservation/green Belt, Paved Driveway, Country Residential, Automatic Garage Door Opener |
| Parking Space Total | 6 |
| Rental Equipment Type | Water Heater |
Building
| Bathroom Total | 3 |
| Bedrooms Above Ground | 5 |
| Bedrooms Total | 5 |
| Appliances | Central Vacuum, Dishwasher, Dryer, Refrigerator, Stove, Washer, Hood Fan |
| Architectural Style | 2 Level |
| Basement Development | Unfinished |
| Basement Type | Full (unfinished) |
| Constructed Date | 2023 |
| Construction Style Attachment | Detached |
| Cooling Type | Central Air Conditioning |
| Exterior Finish | Brick, Vinyl Siding |
| Fire Protection | Smoke Detectors, Alarm System |
| Fireplace Present | Yes |
| Fireplace Total | 1 |
| Foundation Type | Poured Concrete |
| Half Bath Total | 1 |
| Heating Fuel | Natural Gas |
| Heating Type | Forced Air |
| Stories Total | 2 |
| Size Interior | 3896 Sqft |
| Type | House |
| Utility Water | Municipal Water |
Parking
| Attached Garage |
Land
| Acreage | No |
| Land Amenities | Park, Schools |
| Sewer | Municipal Sewage System |
| Size Depth | 110 Ft |
| Size Frontage | 50 Ft |
| Size Total Text | Under 1/2 Acre |
| Zoning Description | R1a-h |
Rooms
| Level | Type | Length | Width | Dimensions |
|---|---|---|---|---|
| Second Level | 4pc Bathroom | Measurements not available | ||
| Second Level | Bedroom | 11'8'' x 10'4'' | ||
| Second Level | Bedroom | 11'4'' x 10'1'' | ||
| Second Level | Bedroom | 12'8'' x 10'1'' | ||
| Second Level | Laundry Room | 11'5'' x 6'2'' | ||
| Second Level | 5pc Bathroom | Measurements not available | ||
| Second Level | Primary Bedroom | 17'4'' x 12'6'' | ||
| Main Level | Bedroom | 10'11'' x 9'5'' | ||
| Main Level | Mud Room | 6'10'' x 6'0'' | ||
| Main Level | Kitchen | 17'4'' x 11'4'' | ||
| Main Level | Dining Room | 12'10'' x 11'6'' | ||
| Main Level | 2pc Bathroom | Measurements not available | ||
| Main Level | Great Room | 16'8'' x 12'6'' |
Utilities
| Cable | Available |
| Natural Gas | Available |
https://www.realtor.ca/real-estate/28980388/805-gamble-drive-russell
Interested?
Contact us for more information
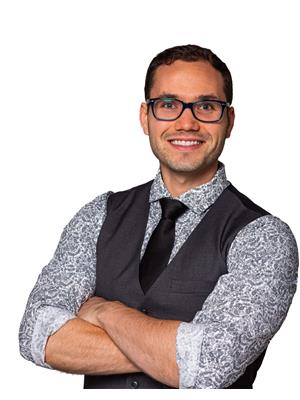
Dylan Stewart
Salesperson
https://teamsdhomes.ca/
https://www.facebook.com/teamsd.yourlocalrealtors
https://www.linkedin.com/in/TeamSDHomes
104 King Street W. #301
Dundas, Ontario L9H 0B4
(905) 628-6765
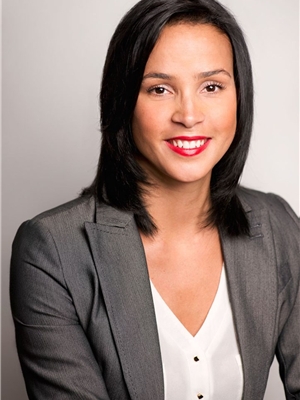
Shanon Bull
Salesperson
104 King Street W. #301
Dundas, Ontario L9H 0B4
(905) 628-6765

