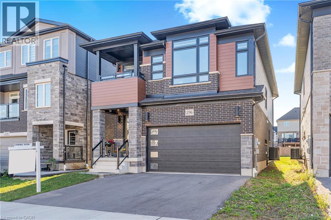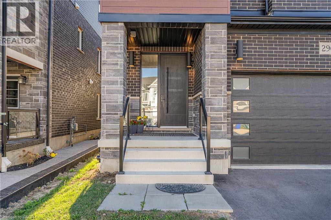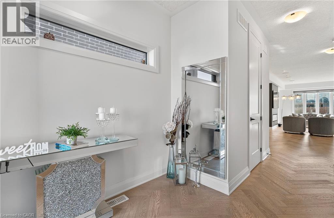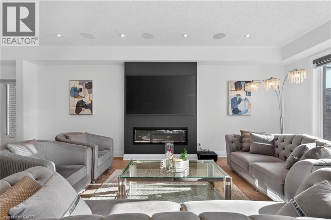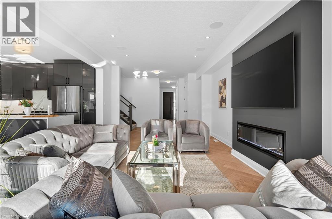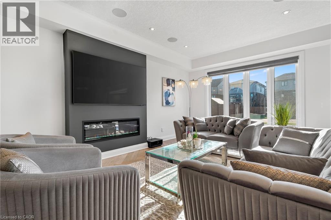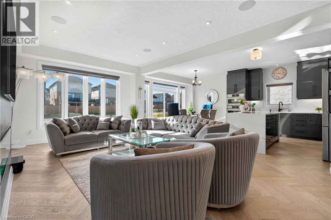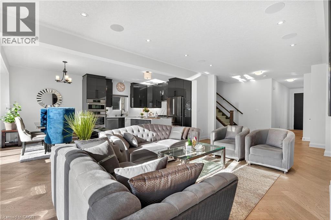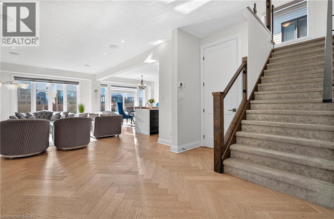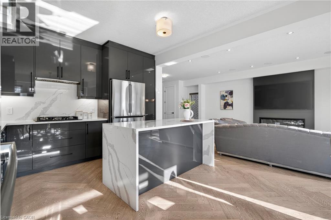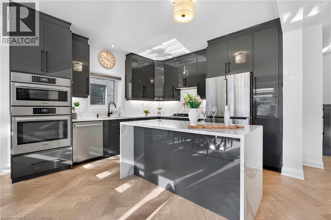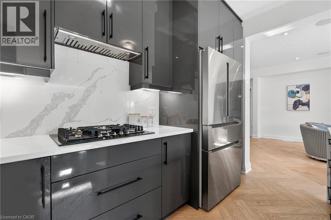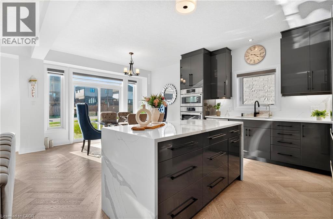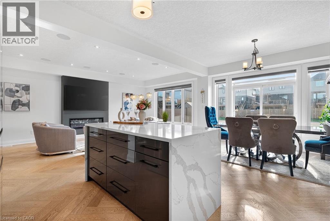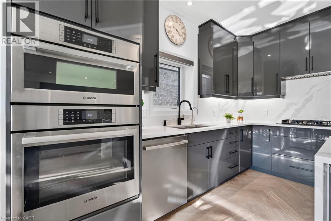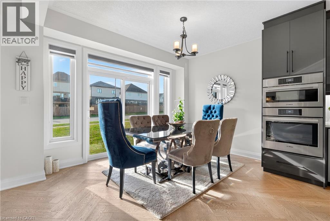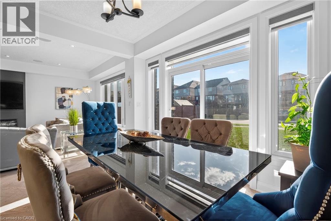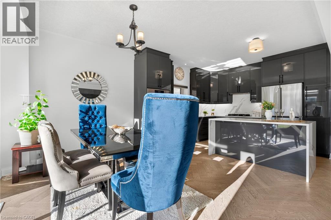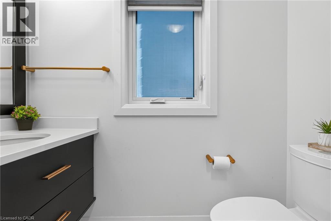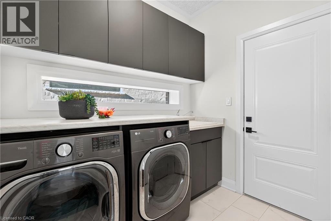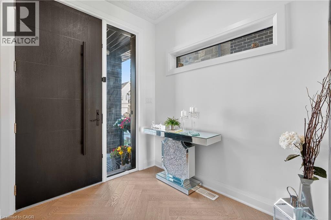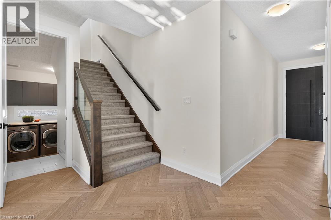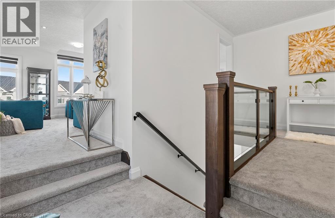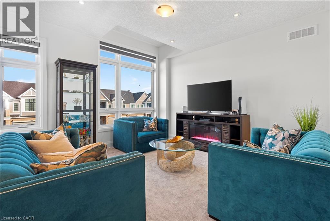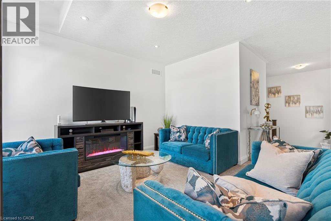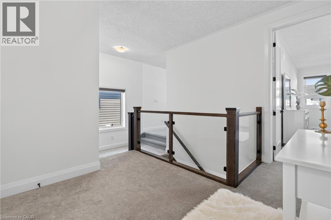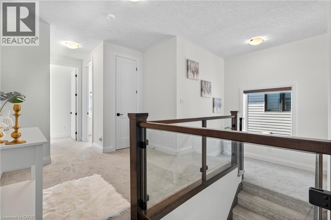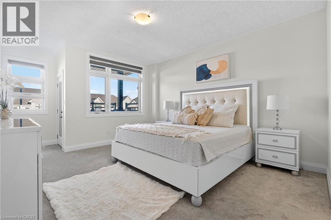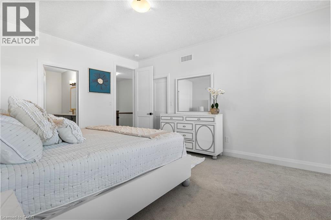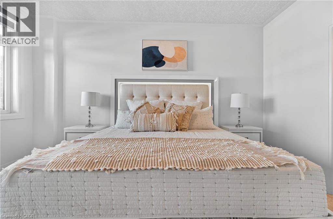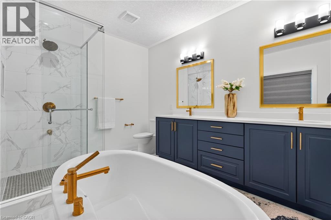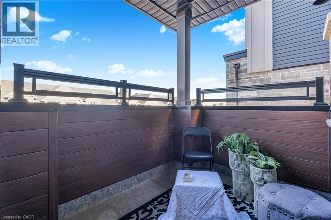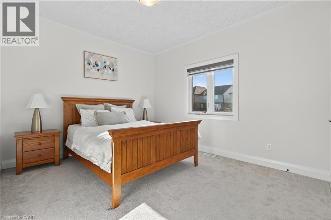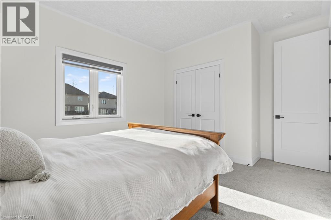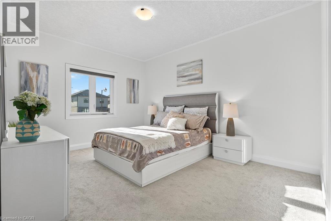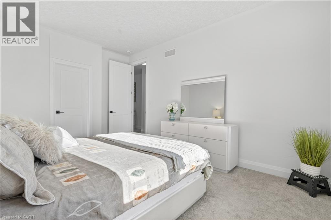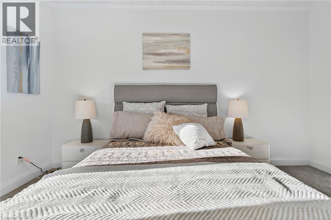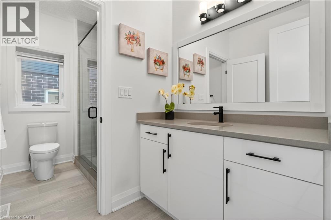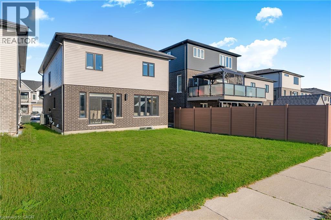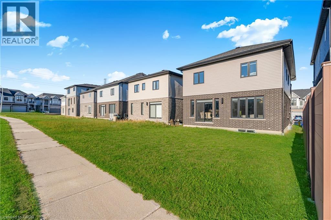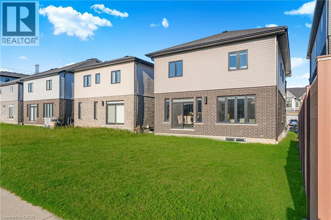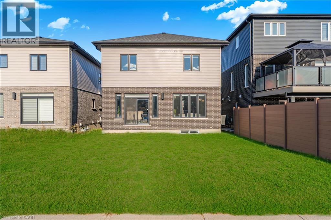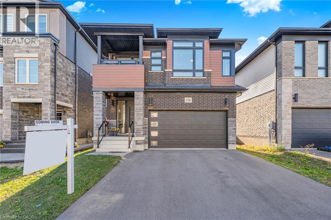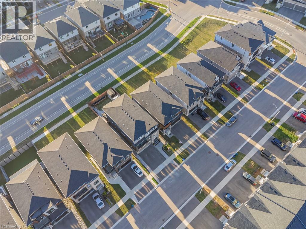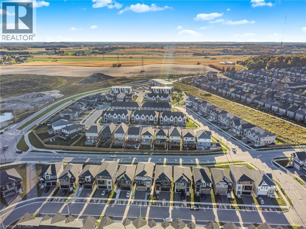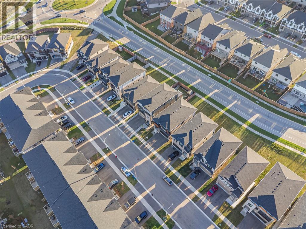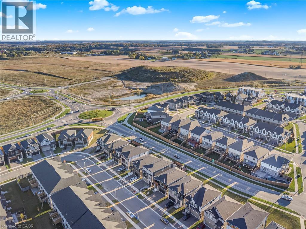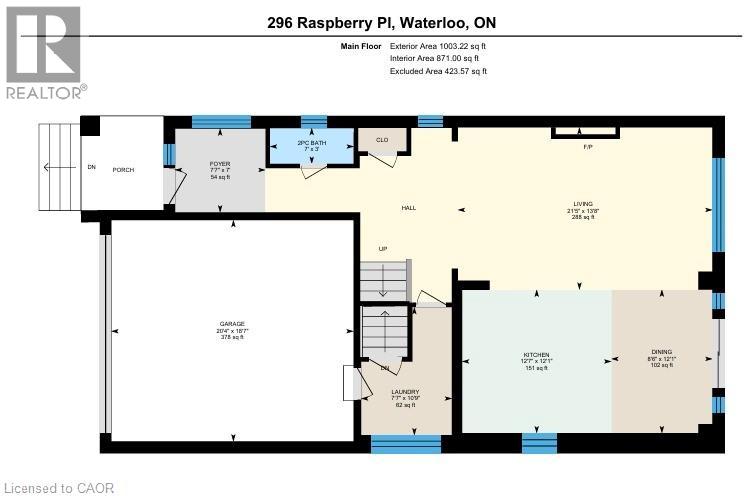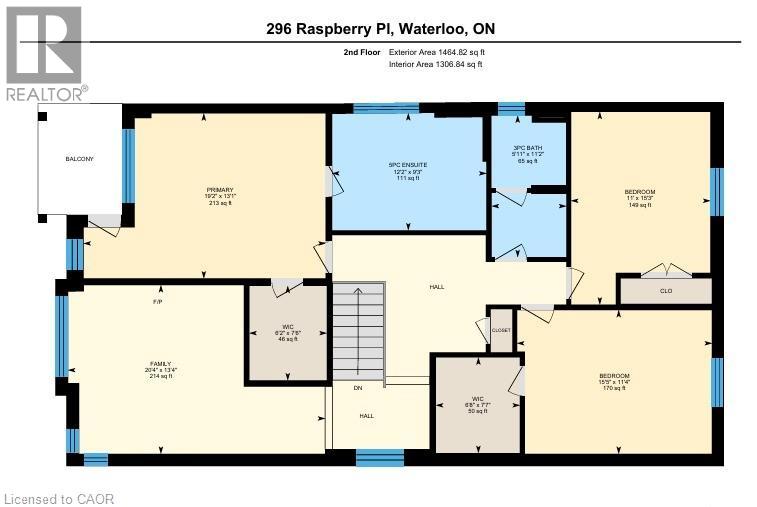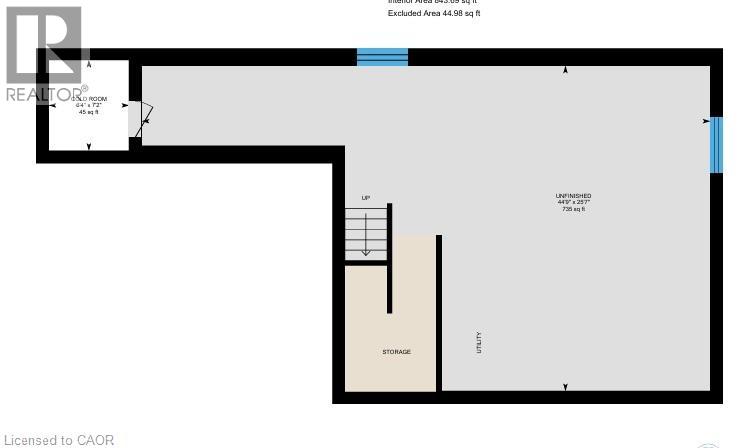296 Raspberry Place Waterloo, Ontario N2V 0H3
$1,249,900
A PROPERTY WITH A CLASS OF ITS OWN: Welcome to 296 Raspberry Place, Waterloo. A rare offering in the very desiring Vista Hills community, Built in 2022 by Activa Homes, this contemporary masterpiece offer plethora of upgrades. This East-facing house leads to a welcoming foyer with ENGINEERED HARDWOOD FLOORS on the main level, 9-ft CEILING on both levels, elegantly placed POT LIGHTS and CEILING-HIGH upgraded Doors, reflecting a tone of lavishness. The custom made kitchen is a showstopper featuring luxurious ceiling-height cabinets with Soft Close, Quartz countertops Extended to back, under-cabinet lighting, built-in high-end Bosch SS Appliances, Built-in range hood and Grand centre island. Living room with Fireplace on Accent wall, Built-In CEILING SPEAKERS with Yamaha receiver, creating home Theatre experience with an Elite touch. Floating vanity powder room and main-level laundry is the perfect cherry on top. The GLASS Railing stairs leads to the upper level, with 3 generously sized bedrooms, 2 with its own walk-in closet, quartz vanity in all bathrooms. The primary suite, complete with a spa-inspired 5+pc ensuite featuring a soaker tub and glass shower plus a private balcony giving a Resort-inspired elegance. Family Room upstairs ideal for an office, media room or can be converted into 4th bedroom. Downstairs, The fully excavated basement offers endless possibilities with bathroom rough-in, cold room, ample storage and Direct ACCESS from Garage, making it ideal for a future in-law suite or legal duplex. Outside, the party-sized backyard provides the perfect setting for summer fun and family gatherings, with room to create your dream outdoor space. The 4-car parking (2-car garage + 2-car driveway) ensures convenience for all. Situated close to top-rated schools, parks, Costco, Canadian Tire and The Boardwalk Plaza, this home is surrounded by every amenity you could wish for. Don’t miss your chance to own a property that truly stands out, Book your showing today. (id:55580)
Open House
This property has open houses!
2:00 pm
Ends at:4:00 pm
Property Details
| MLS® Number | 40778578 |
| Property Type | Single Family |
| Amenities Near By | Park, Place Of Worship, Playground, Public Transit, Schools, Shopping |
| Community Features | Quiet Area |
| Equipment Type | None |
| Features | Conservation/green Belt, Paved Driveway, Sump Pump, Automatic Garage Door Opener |
| Parking Space Total | 4 |
| Rental Equipment Type | None |
| Structure | Porch |
| View Type | City View |
Building
| Bathroom Total | 3 |
| Bedrooms Above Ground | 3 |
| Bedrooms Total | 3 |
| Appliances | Dishwasher, Dryer, Refrigerator, Water Softener, Washer, Microwave Built-in, Gas Stove(s), Hood Fan, Window Coverings, Garage Door Opener |
| Architectural Style | 2 Level |
| Basement Development | Unfinished |
| Basement Type | Full (unfinished) |
| Constructed Date | 2022 |
| Construction Style Attachment | Detached |
| Cooling Type | Central Air Conditioning |
| Exterior Finish | Brick, Vinyl Siding |
| Fire Protection | Smoke Detectors |
| Fireplace Fuel | Electric |
| Fireplace Present | Yes |
| Fireplace Total | 1 |
| Fireplace Type | Other - See Remarks |
| Foundation Type | Poured Concrete |
| Half Bath Total | 1 |
| Heating Fuel | Natural Gas |
| Heating Type | Forced Air |
| Stories Total | 2 |
| Size Interior | 2501 Sqft |
| Type | House |
| Utility Water | Municipal Water |
Parking
| Attached Garage |
Land
| Acreage | No |
| Fence Type | Partially Fenced |
| Land Amenities | Park, Place Of Worship, Playground, Public Transit, Schools, Shopping |
| Sewer | Municipal Sewage System |
| Size Depth | 111 Ft |
| Size Frontage | 36 Ft |
| Size Total Text | Under 1/2 Acre |
| Zoning Description | R6-s |
Rooms
| Level | Type | Length | Width | Dimensions |
|---|---|---|---|---|
| Second Level | 4pc Bathroom | 11'2'' x 5'11'' | ||
| Second Level | Full Bathroom | 9'3'' x 12'2'' | ||
| Second Level | Bedroom | 11'4'' x 15'5'' | ||
| Second Level | Bedroom | 15'3'' x 11'0'' | ||
| Second Level | Primary Bedroom | 13'1'' x 19'2'' | ||
| Second Level | Family Room | 13'4'' x 20'4'' | ||
| Basement | Cold Room | 7'2'' x 6'4'' | ||
| Main Level | Laundry Room | 10'9'' x 7'7'' | ||
| Main Level | Dining Room | 12'1'' x 8'6'' | ||
| Main Level | Kitchen | 12'1'' x 12'7'' | ||
| Main Level | Living Room | 13'8'' x 21'5'' | ||
| Main Level | 2pc Bathroom | 3'0'' x 7'0'' |
Utilities
| Natural Gas | Available |
https://www.realtor.ca/real-estate/28984398/296-raspberry-place-waterloo
Interested?
Contact us for more information

Anurag Sharma
Broker
www.anuraghomes.com/
www.facebook.com/AnuragRealEstate/
www.linkedin.com/in/anurag-sharma-2567a518
www.twitter.com/youragentAnurag

901 Victoria Street N., Suite B
Kitchener, Ontario N2B 3C3
(519) 579-4110
www.remaxtwincity.com/

