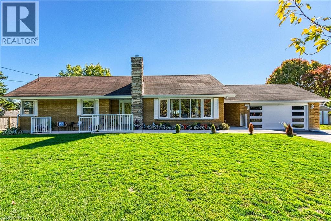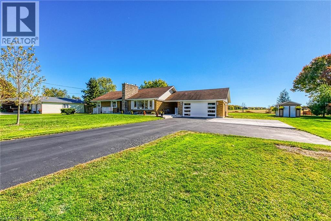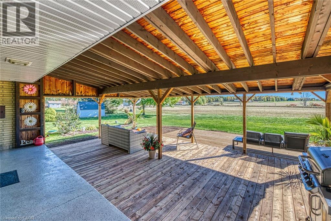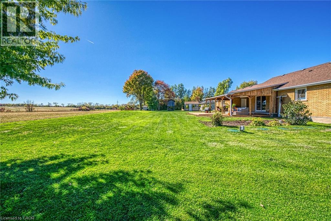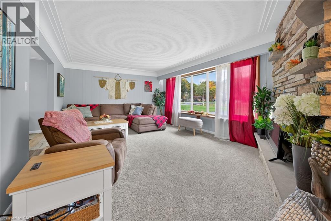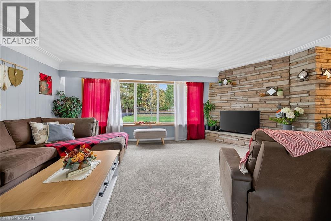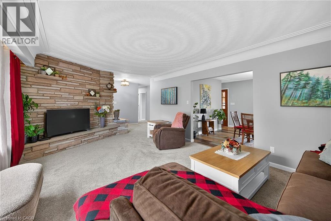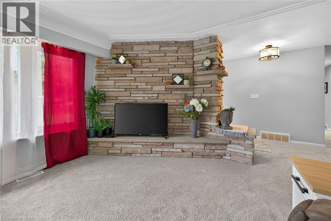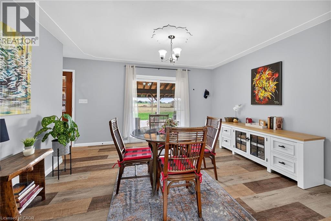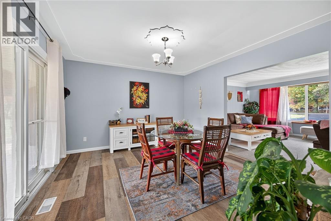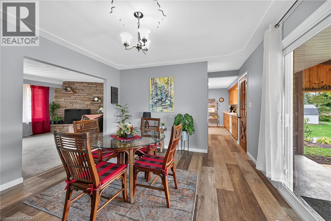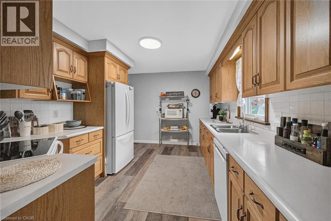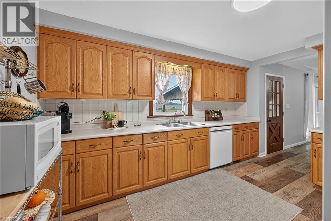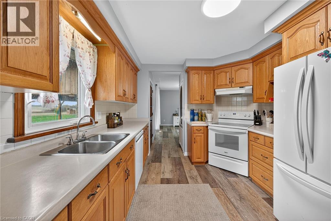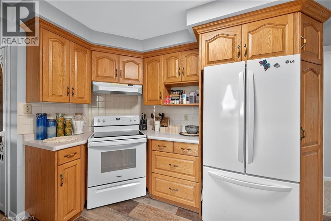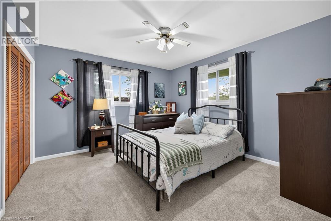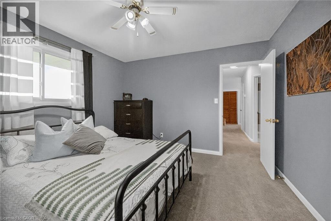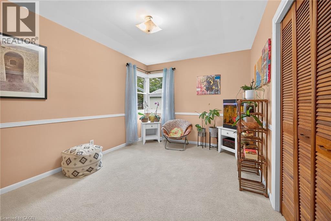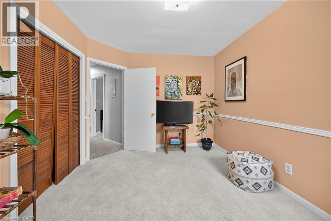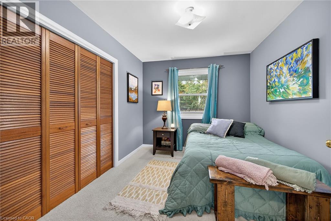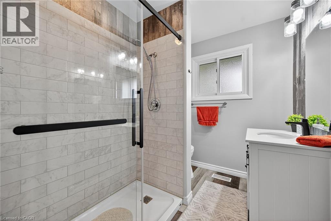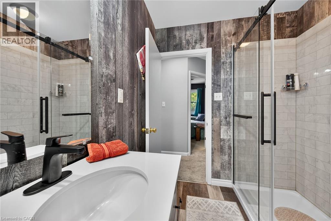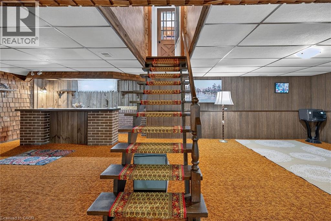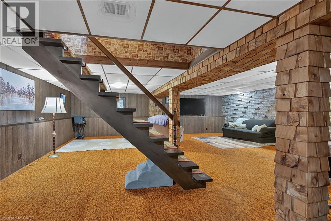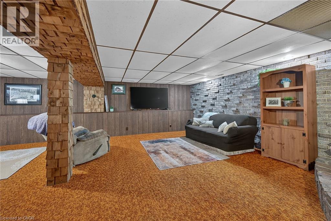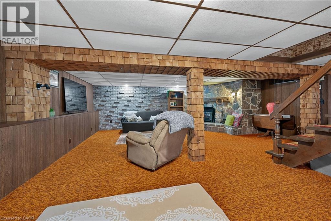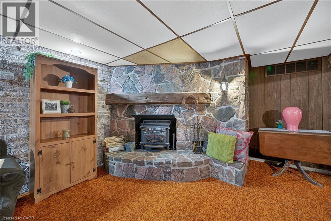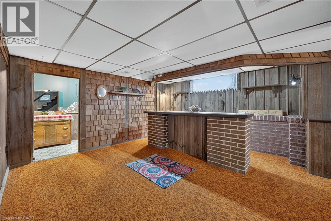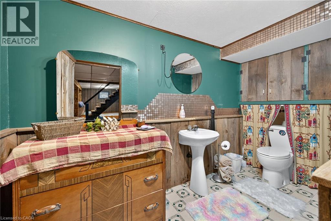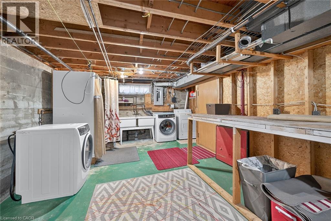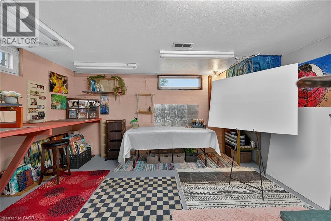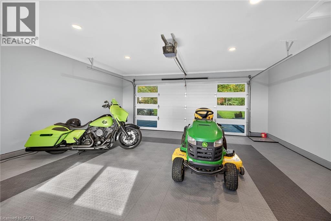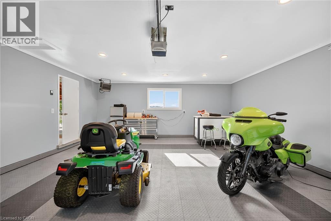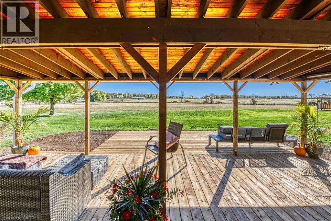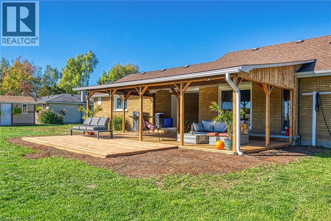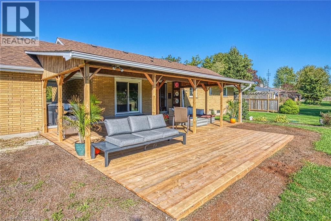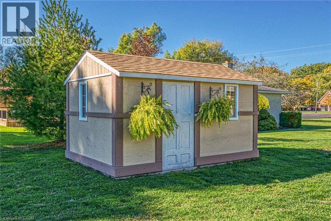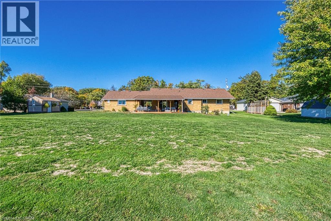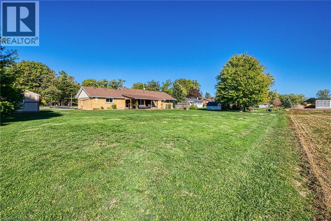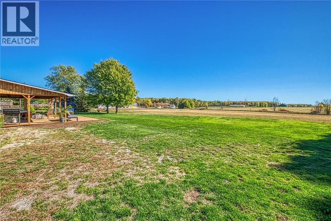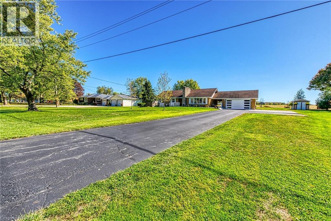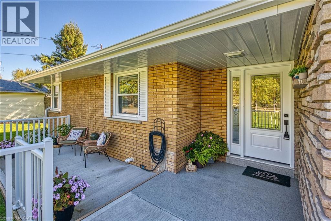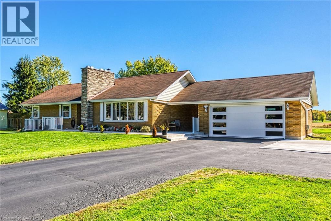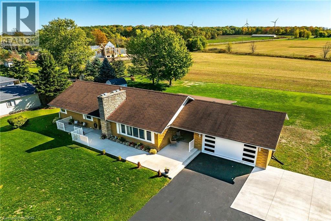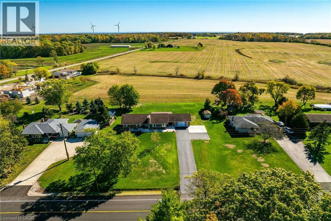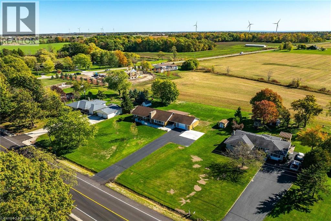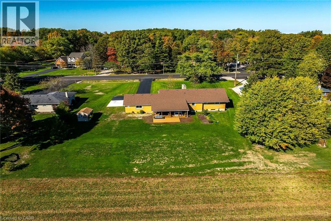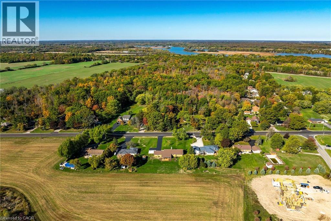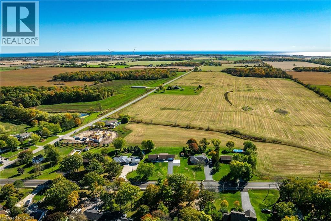7082 Rainham Road Dunnville, Ontario N1A 2W8
$789,500
Ideally located, Beautifully presented 3 bedroom all brick Bungalow in the charming Riverside hamlet of Byng situated on gorgeous 140’ x 210’ manicured lot. Great curb appeal with brick exterior, attached heated garage, oversized paved driveway with ample parking, & back covered porch with multiple entertaining areas overlooking calming country views. The tastefully updated interior is highlighted by bright front living room, updated kitchen with oak cabinetry & backsplash, formal dining area, 3 spacious MF bedrooms, updated 3 pc bathroom with walk in shower, & welcoming foyer. The partially finished basement features rec room with bar area, games room, 2 pc bathroom ample storage, & laundry area. Recent updates include premium flooring throughout the main floor, bathroom, concrete & landscaping, modern decor, fixtures, & lighting. Conveniently located minutes to Dunnville amenities, shopping, schools, parks, farmers market, boat ramp, marina, & all that the Grand River offers. Easy access to Lake Erie & relaxing commute to Hamilton & Niagara. The perfect home for the growing family, first time Buyer, or those looking for main floor living and a quiet lifestyle. Experience & Embrace Byng Living ! (id:55580)
Property Details
| MLS® Number | 40781063 |
| Property Type | Single Family |
| Amenities Near By | Golf Nearby, Hospital, Park, Schools |
| Community Features | Quiet Area |
| Features | Country Residential, Automatic Garage Door Opener |
| Parking Space Total | 12 |
| Structure | Shed, Porch |
Building
| Bathroom Total | 2 |
| Bedrooms Above Ground | 3 |
| Bedrooms Total | 3 |
| Appliances | Dishwasher, Dryer, Refrigerator, Stove, Washer, Window Coverings |
| Architectural Style | Bungalow |
| Basement Development | Finished |
| Basement Type | Full (finished) |
| Constructed Date | 1965 |
| Construction Style Attachment | Detached |
| Cooling Type | Central Air Conditioning |
| Exterior Finish | Brick |
| Foundation Type | Poured Concrete |
| Half Bath Total | 1 |
| Heating Fuel | Natural Gas |
| Heating Type | Forced Air |
| Stories Total | 1 |
| Size Interior | 1322 Sqft |
| Type | House |
| Utility Water | Cistern |
Parking
| Attached Garage |
Land
| Access Type | Road Access |
| Acreage | No |
| Land Amenities | Golf Nearby, Hospital, Park, Schools |
| Sewer | Septic System |
| Size Depth | 210 Ft |
| Size Frontage | 140 Ft |
| Size Total Text | 1/2 - 1.99 Acres |
| Zoning Description | Rh |
Rooms
| Level | Type | Length | Width | Dimensions |
|---|---|---|---|---|
| Basement | 2pc Bathroom | 4'0'' x 7'0'' | ||
| Basement | Storage | 14'1'' x 12'4'' | ||
| Basement | Laundry Room | 11'10'' x 10'9'' | ||
| Basement | Utility Room | 17'9'' x 11'10'' | ||
| Basement | Games Room | 12'11'' x 14'0'' | ||
| Basement | Recreation Room | 21'5'' x 25'11'' | ||
| Main Level | 3pc Bathroom | 8'3'' x 6'4'' | ||
| Main Level | Bedroom | 12'11'' x 9'10'' | ||
| Main Level | Bedroom | 9'4'' x 12'0'' | ||
| Main Level | Bedroom | 11'10'' x 12'8'' | ||
| Main Level | Kitchen | 10'3'' x 13'7'' | ||
| Main Level | Living Room | 14'2'' x 26'1'' | ||
| Main Level | Dining Room | 12'3'' x 13'8'' |
https://www.realtor.ca/real-estate/29016198/7082-rainham-road-dunnville
Interested?
Contact us for more information
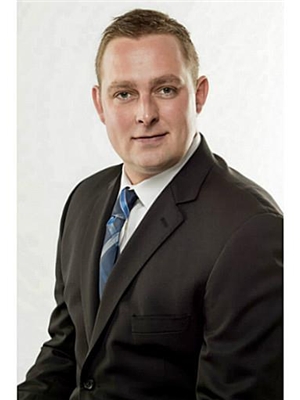
Chuck Hogeterp
Salesperson
(905) 573-1189
325 Winterberry Dr Unit 4b
Stoney Creek, Ontario L8J 0B6
(905) 573-1188
(905) 573-1189
https://www.remaxescarpment.com/

