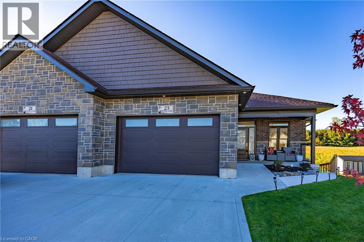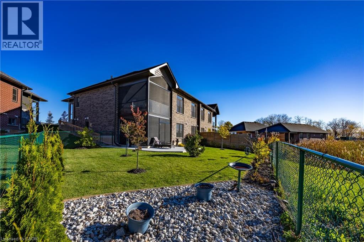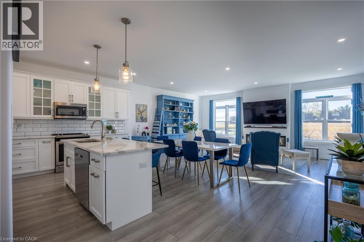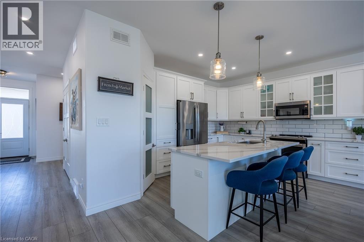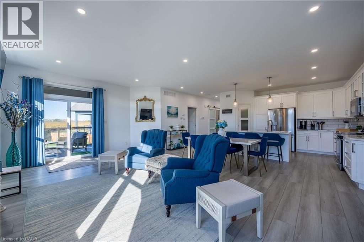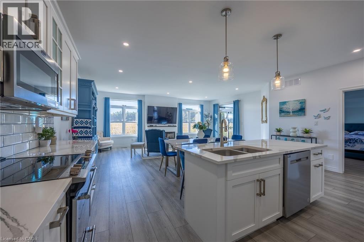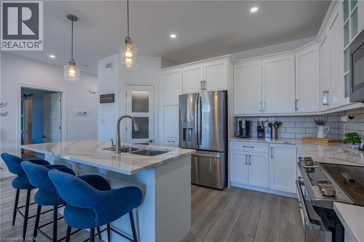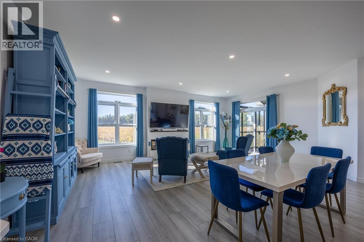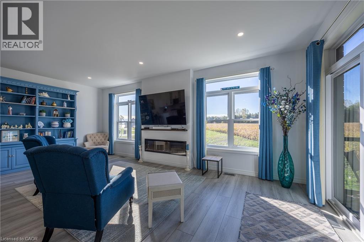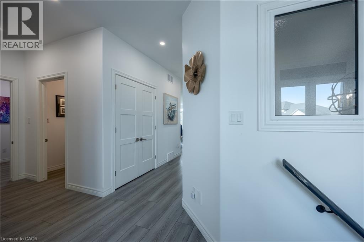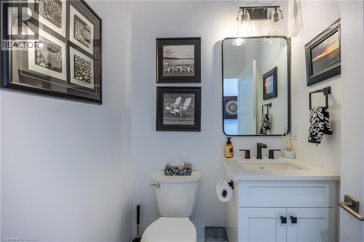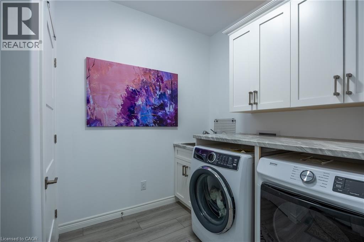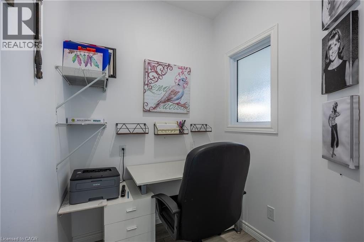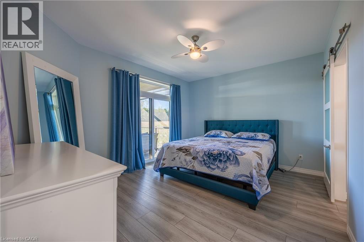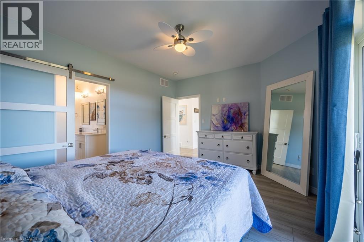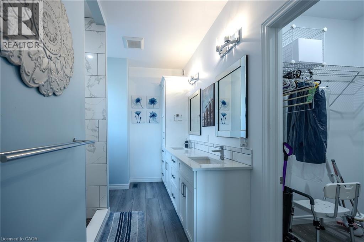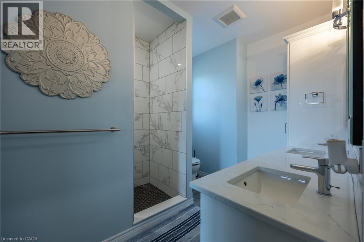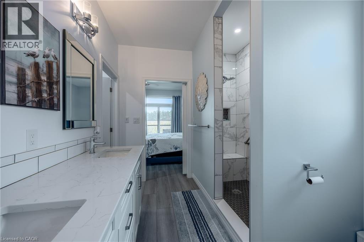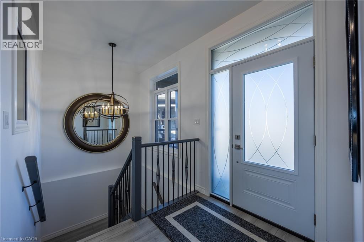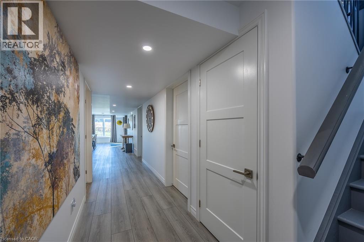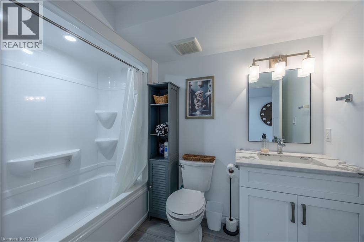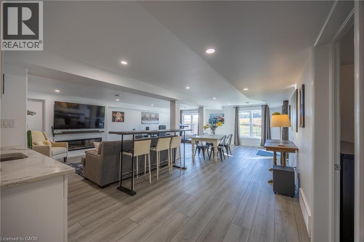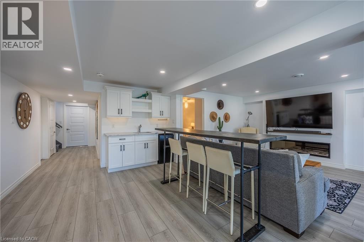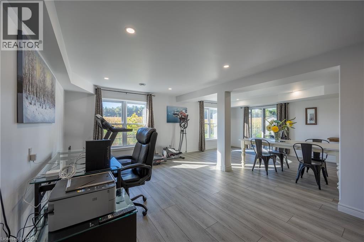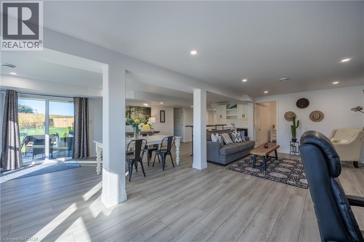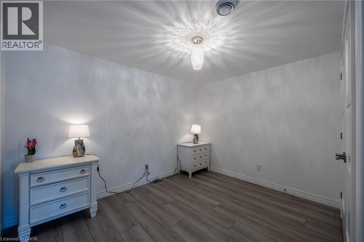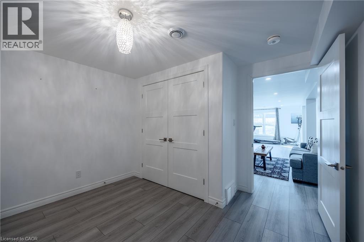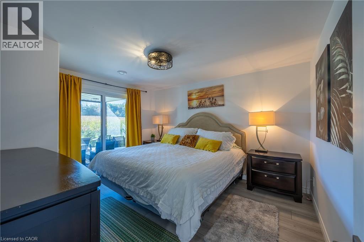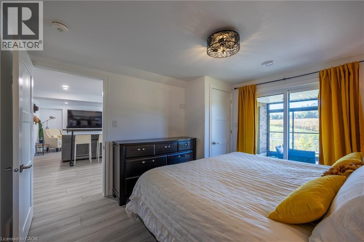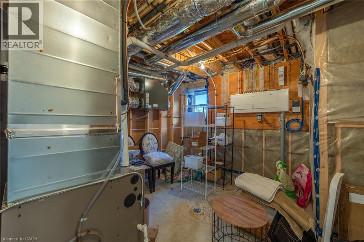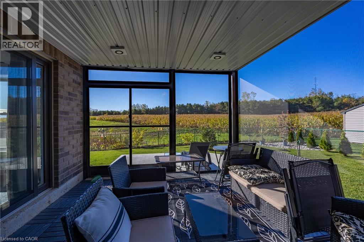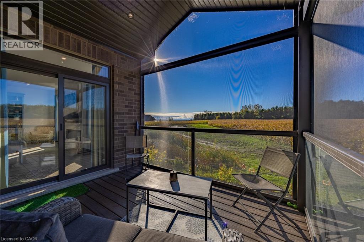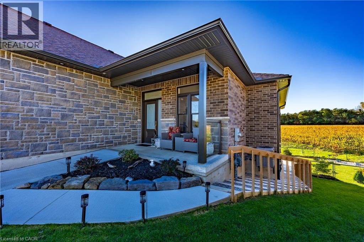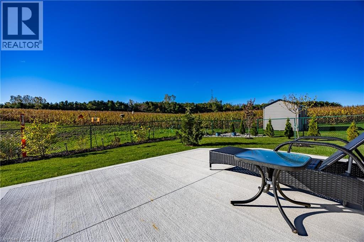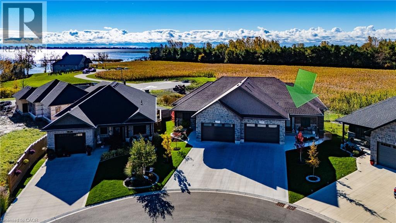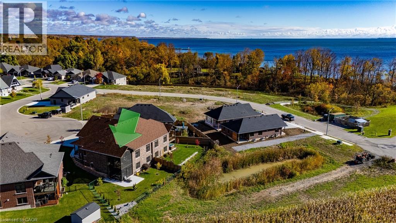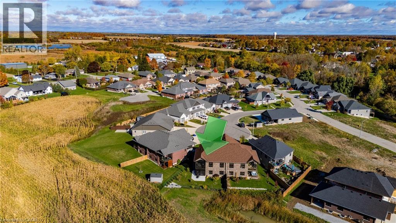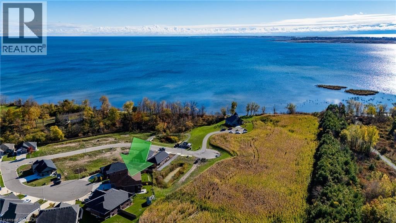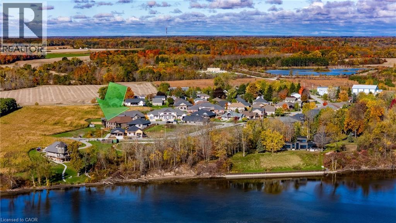23 Pintail Lane Port Rowan, Ontario N0E 1M0
$759,000
This 3 year old home in desired lake-side location is ready for you to move in! With 9 foot ceilings and a walk out basement this home was build with many upgrades and extras! The main floor boasts a beautiful open concept living space with a fireplace in the living area, and the kitchen has quartz countertops, tiled backsplash, large island, pantry and more. The primary bedroom has a walk in closet, large en suite with tiled shower and double sink vanity, a set of patio doors leads to the upper deck which is screened in - overlooks the landscaped, fenced-in back yard. There's an office, powder room and laundry room with access to the attached garage to complete the main floor. Wheelchair accessible from the driveway with no steps into the front door. Downstairs has a large family room, another room for crafts/office or storage, full 4 piece bath, a bedroom with patio door to the lower deck (also screened in). Close to the Port Rowan harbour, shops and restaurants, wineries, golf and the sandy beaches in Long Point ... THIS is where you want to be! (id:55580)
Property Details
| MLS® Number | 40781807 |
| Property Type | Single Family |
| Amenities Near By | Beach, Golf Nearby, Marina, Park, Place Of Worship, Schools |
| Community Features | Community Centre |
| Equipment Type | None |
| Features | Cul-de-sac, Sump Pump |
| Parking Space Total | 5 |
| Rental Equipment Type | None |
Building
| Bathroom Total | 3 |
| Bedrooms Above Ground | 1 |
| Bedrooms Below Ground | 1 |
| Bedrooms Total | 2 |
| Appliances | Central Vacuum - Roughed In, Dishwasher, Dryer, Microwave, Refrigerator, Stove, Washer, Window Coverings |
| Architectural Style | Bungalow |
| Basement Development | Finished |
| Basement Type | Full (finished) |
| Constructed Date | 2022 |
| Construction Style Attachment | Semi-detached |
| Cooling Type | Central Air Conditioning |
| Exterior Finish | Brick Veneer, Stone |
| Fireplace Fuel | Electric |
| Fireplace Present | Yes |
| Fireplace Total | 2 |
| Fireplace Type | Other - See Remarks |
| Foundation Type | Poured Concrete |
| Half Bath Total | 1 |
| Heating Fuel | Natural Gas |
| Heating Type | Forced Air |
| Stories Total | 1 |
| Size Interior | 2528 Sqft |
| Type | House |
| Utility Water | Municipal Water |
Parking
| Attached Garage |
Land
| Acreage | No |
| Fence Type | Fence |
| Land Amenities | Beach, Golf Nearby, Marina, Park, Place Of Worship, Schools |
| Sewer | Municipal Sewage System |
| Size Frontage | 24 Ft |
| Size Total Text | Under 1/2 Acre |
| Zoning Description | R2 |
Rooms
| Level | Type | Length | Width | Dimensions |
|---|---|---|---|---|
| Basement | Family Room | 26'4'' x 22'4'' | ||
| Basement | Other | 5'5'' x 11'0'' | ||
| Basement | Bedroom | 11'2'' x 12'6'' | ||
| Basement | 4pc Bathroom | 5'8'' x 8'7'' | ||
| Main Level | Living Room | 22'5'' x 12'0'' | ||
| Main Level | Kitchen/dining Room | 19'5'' x 16'1'' | ||
| Main Level | Primary Bedroom | 14'6'' x 12'1'' | ||
| Main Level | Full Bathroom | 11'6'' x 8'3'' | ||
| Main Level | Office | 6'3'' x 5'7'' | ||
| Main Level | Foyer | 5'6'' x 9'5'' | ||
| Main Level | 2pc Bathroom | 5'0'' x 4'9'' | ||
| Main Level | Laundry Room | 7'3'' x 7'0'' |
https://www.realtor.ca/real-estate/29032953/23-pintail-lane-port-rowan
Interested?
Contact us for more information
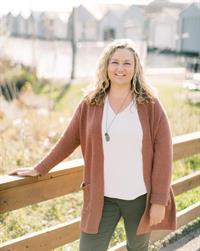
Heidi Wilson
Broker
(519) 586-2516

1008 Bay St., Box 1
Port Rowan, Ontario N0E 1M0
(519) 586-2626
(519) 586-2516
www.peninsularealty.ca/

