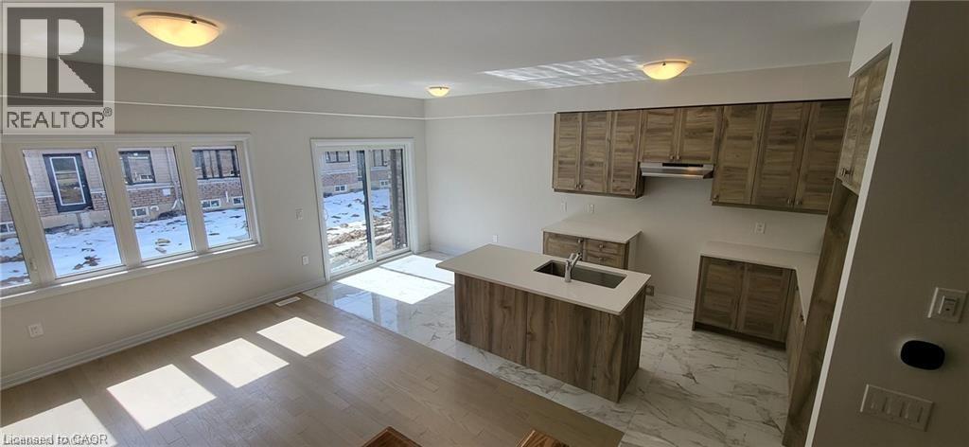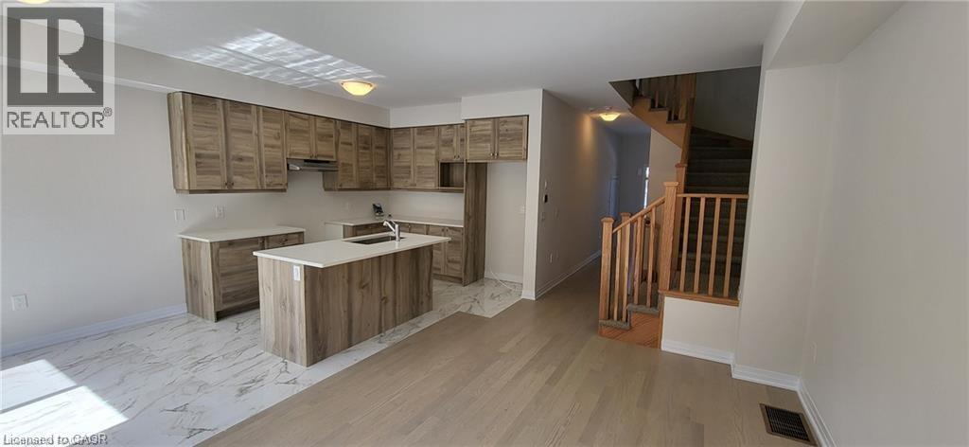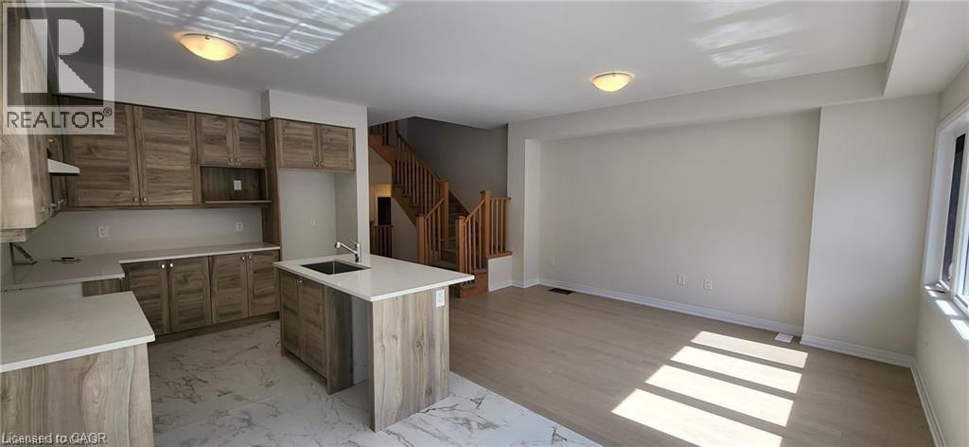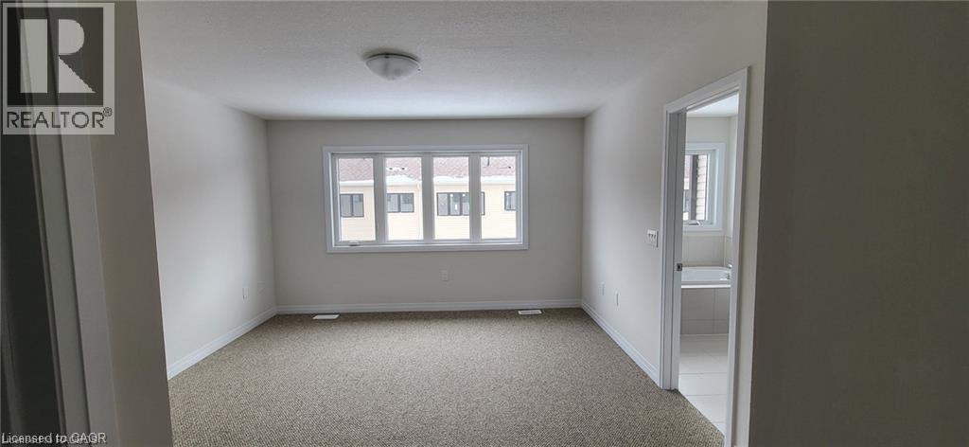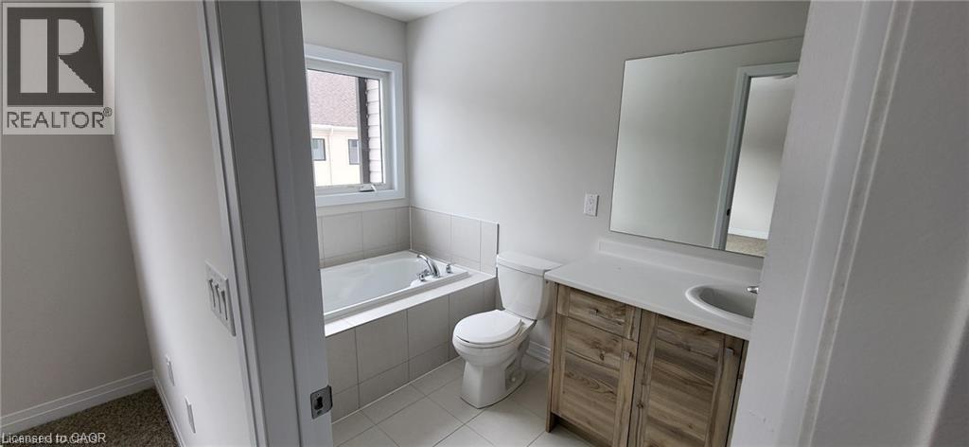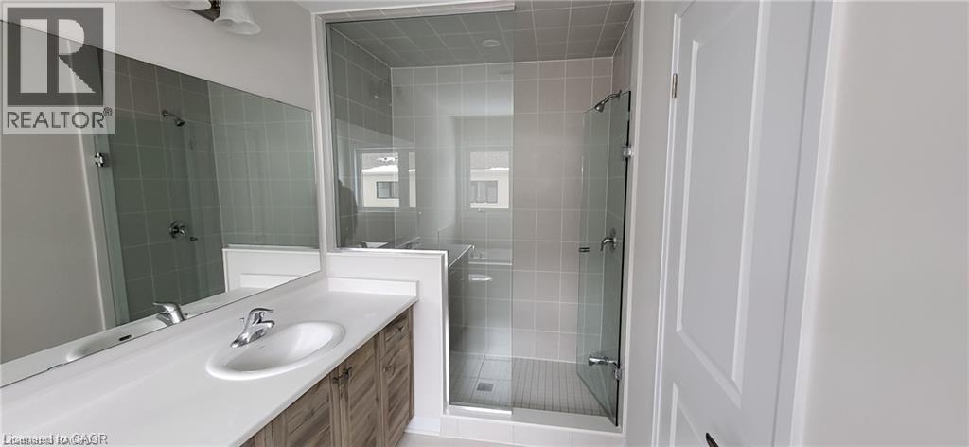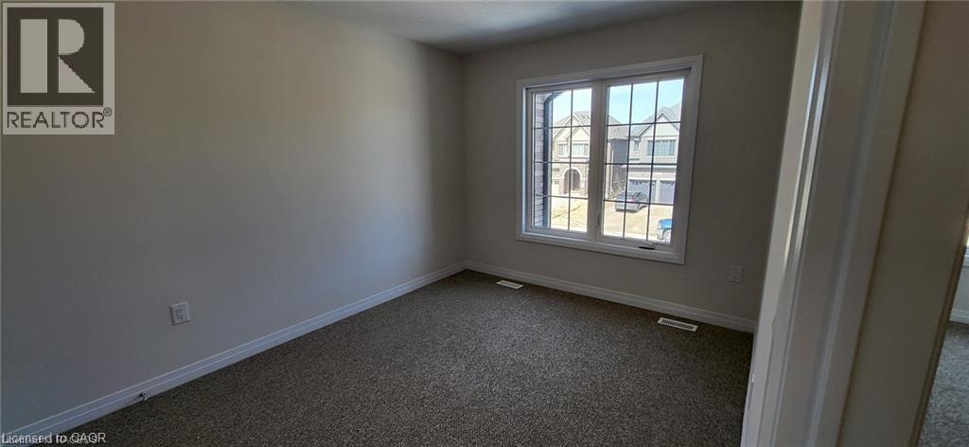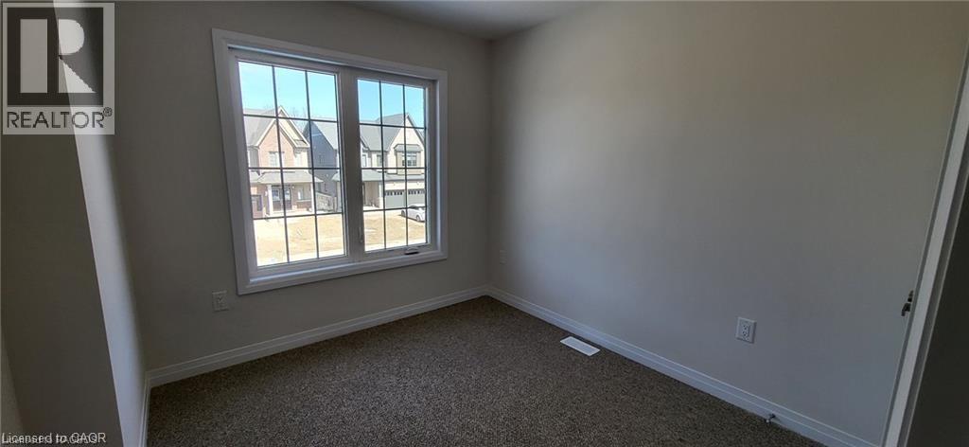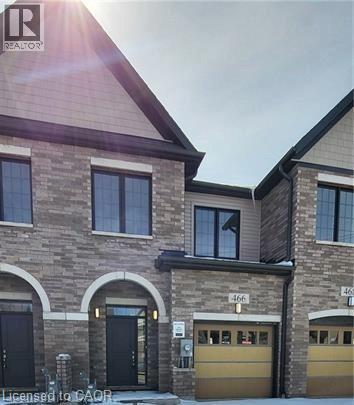466 Adelaide Street Arthur, Ontario N0G 1A0
$2,500 Monthly
Insurance
PART BLOCK 137 61M248 PART 10 61R22581 COUNTY OF WELLINGTON SUBJECT TO AN EASEMENT FOR ENTRY AS IN WC724489 TOWNSHIP OF WELLINGTON NORTH. Newly built, 3 bed, 2.5 bath, 2 storey townhome in Arthur. The main floor has a large open Kitchen, dining and living area with lots of natural light. The upper level boasts 3 nice bedrooms, the primary bedroom features a walk-in closet, large soaker tub, and tiled shower. Basement included, take comfort knowing there is ample amount of storage space for your personal belongings. The garage features an auto garage door and a roughed-in EV charger. Just 35 minutes to Orangeville, 20 minutes to Fergus & Elora, or 40 minutes to Guelph. (id:55580)
Property Details
| MLS® Number | 40785847 |
| Property Type | Single Family |
| Amenities Near By | Park, Playground, Schools |
| Community Features | Quiet Area, Community Centre |
| Features | Automatic Garage Door Opener |
| Parking Space Total | 3 |
Building
| Bathroom Total | 3 |
| Bedrooms Above Ground | 3 |
| Bedrooms Total | 3 |
| Appliances | Dishwasher, Dryer, Refrigerator, Stove, Washer, Hood Fan, Garage Door Opener |
| Architectural Style | 2 Level |
| Basement Development | Unfinished |
| Basement Type | Full (unfinished) |
| Construction Style Attachment | Attached |
| Cooling Type | Central Air Conditioning |
| Exterior Finish | Brick Veneer, Vinyl Siding |
| Half Bath Total | 1 |
| Heating Type | Forced Air |
| Stories Total | 2 |
| Size Interior | 1459 Sqft |
| Type | Row / Townhouse |
| Utility Water | Municipal Water |
Parking
| Attached Garage |
Land
| Acreage | No |
| Land Amenities | Park, Playground, Schools |
| Sewer | Municipal Sewage System |
| Size Depth | 90 Ft |
| Size Frontage | 20 Ft |
| Size Total Text | Unknown |
| Zoning Description | R3-29 |
Rooms
| Level | Type | Length | Width | Dimensions |
|---|---|---|---|---|
| Second Level | 4pc Bathroom | Measurements not available | ||
| Second Level | 4pc Bathroom | Measurements not available | ||
| Second Level | Bedroom | 9'6'' x 9'3'' | ||
| Second Level | Bedroom | 13'3'' x 9'6'' | ||
| Second Level | Primary Bedroom | 13'5'' x 12'11'' | ||
| Main Level | 2pc Bathroom | Measurements not available | ||
| Main Level | Living Room | 15'0'' x 10'8'' | ||
| Main Level | Dining Room | 8'6'' x 8'6'' | ||
| Main Level | Kitchen | 13'6'' x 8'0'' |
https://www.realtor.ca/real-estate/29069693/466-adelaide-street-arthur
Interested?
Contact us for more information

Kamal Cheema
Salesperson
Unit 1 - 1770 King Street East
Kitchener, Ontario N2G 2P1
(519) 743-6666
(519) 744-1212
righttimerealestate.c21.ca/

