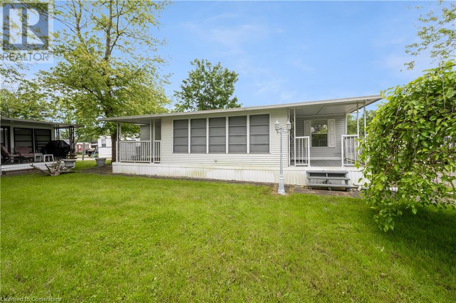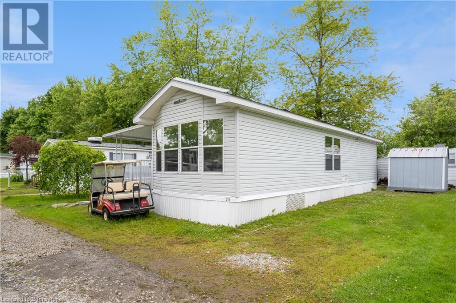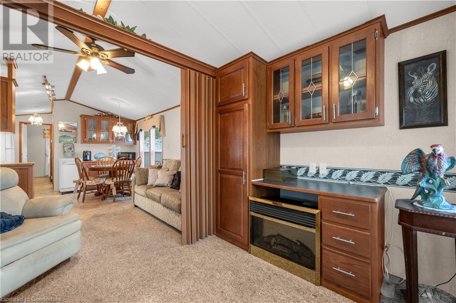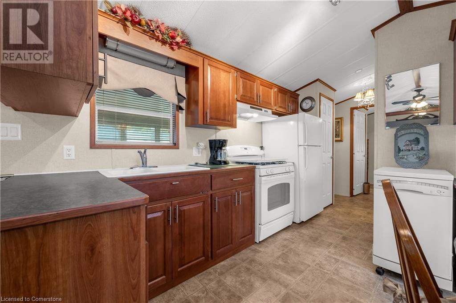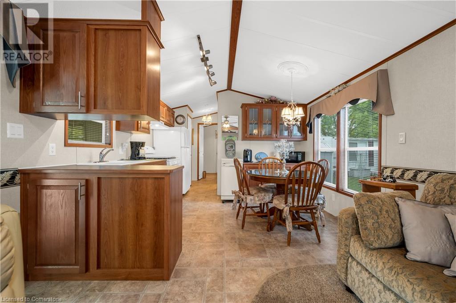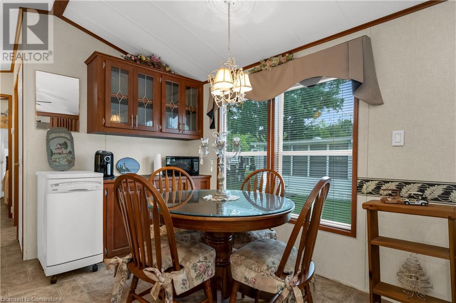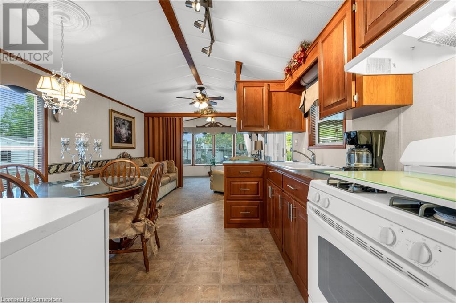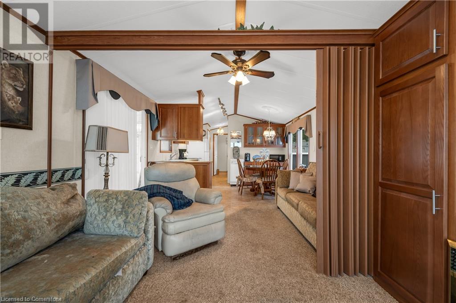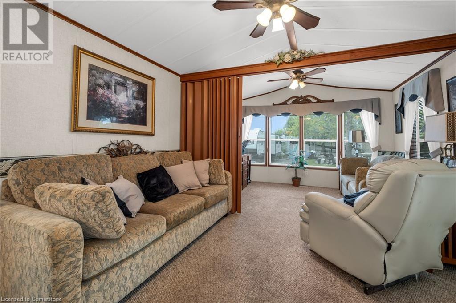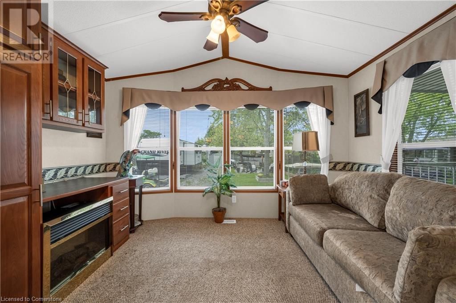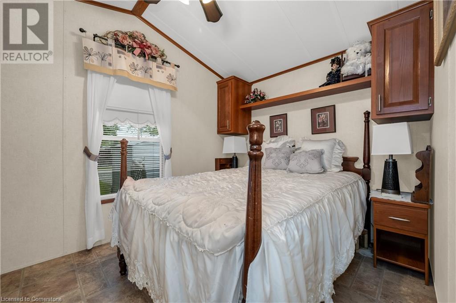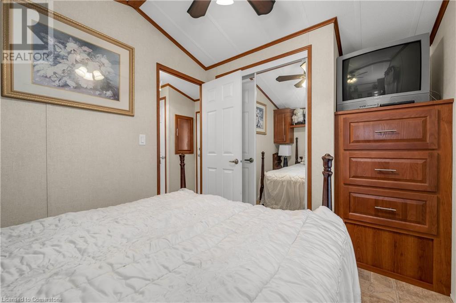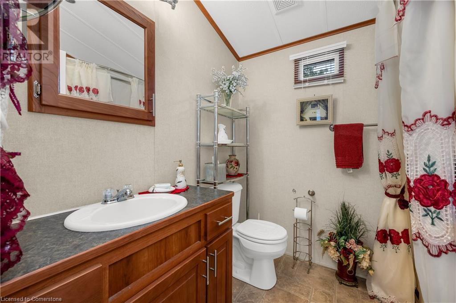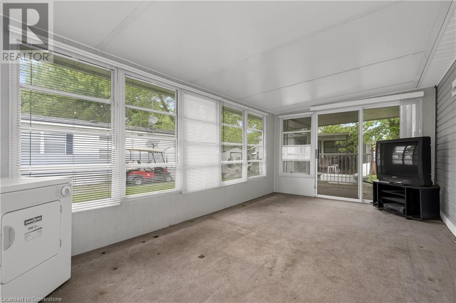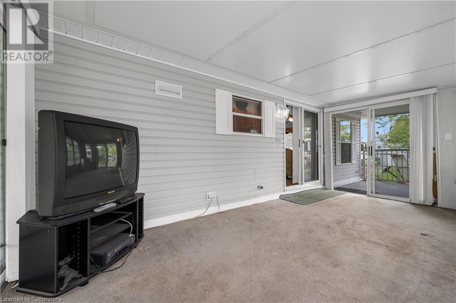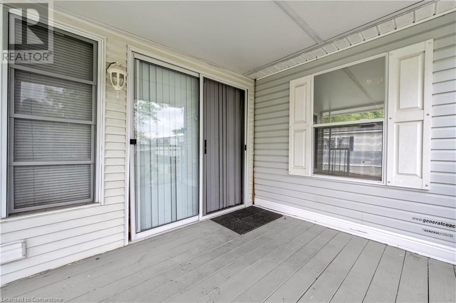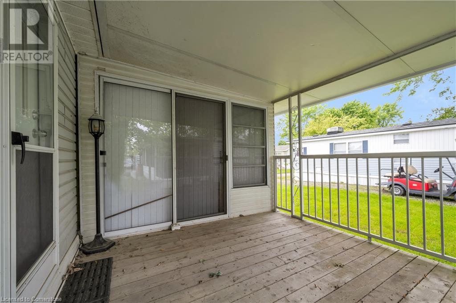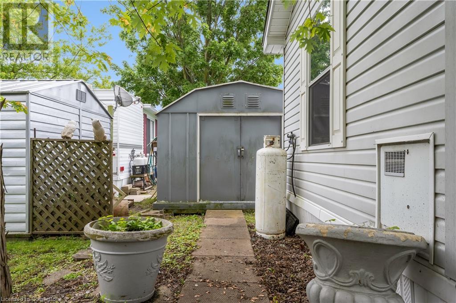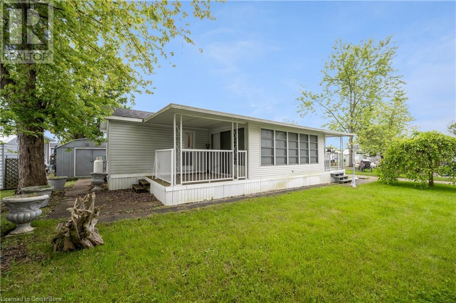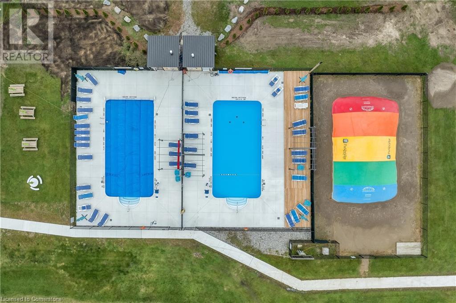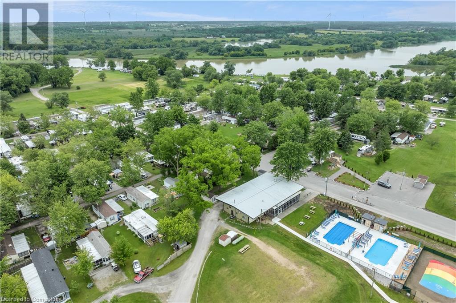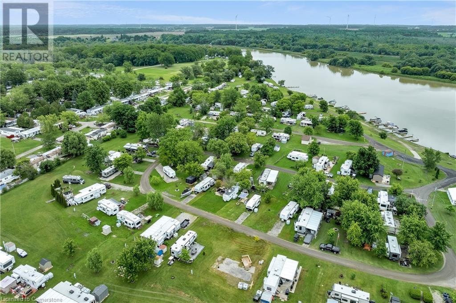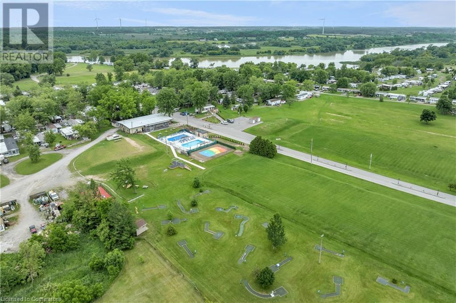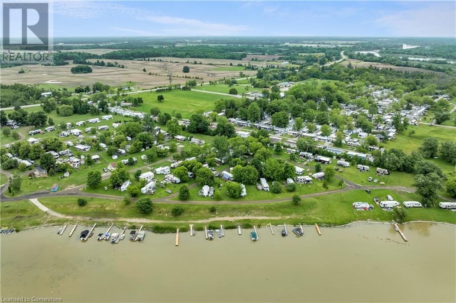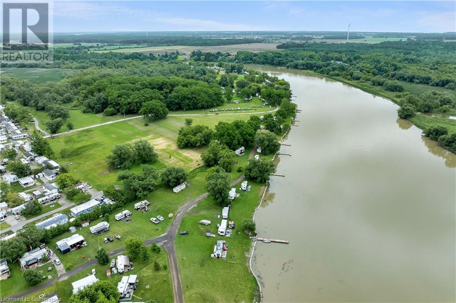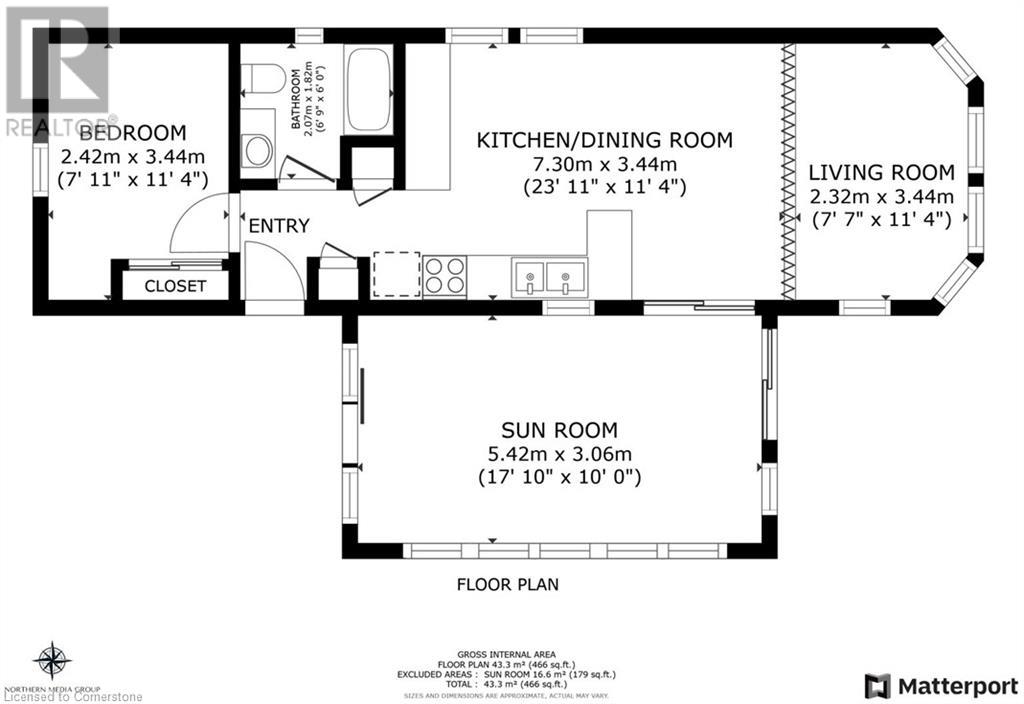1001 Haldimand Road 17 Unit# 211 Pine Street Cayuga, Ontario N0E 1E0
$69,000
Motivated Seller! Dust off the water skis and dive into resort living with this beautiful park model in excellent condition! Featuring 1 bedroom, a 4-piece bathroom, and a flexible layout with a room divider for a potential second bedroom, this unit is perfect for relaxing or entertaining. Enjoy extra space with a 17' x 10' sunroom, plus covered decks at both the front and rear. . Privacy-tinted windows offer both comfort and peace of mind. Located in the Grand River Cottage & RV Resort, just 30 minutes south of Hamilton between Cayuga and Dunnville, this summer escape sits on over 130 acres along the beautiful Grand River. The resort features full-service seasonal site and a wide range of on-site amenities: 2 Heated Pools Boat Slips, Ramp & Parking Mini-Golf, Shuffleboard, Horseshoes, Holeyboard Hayrides, Card Games, Darts Kids' Playground, Jumping Pillow, Basketball Court Seasonal Events: Halloween, Easter Parade, Christmas Clubhouse, Showers, Washrooms Convenience Store, WiFi, Dog Run Security Gates & On-Site Security Bonus: 2025 Seasonal Park Fees Included All Furniture Included Golf Cart Included Call today to schedule your private showing. Unscheduled showings are not permitted. (id:55580)
Property Details
| MLS® Number | 40726831 |
| Property Type | Single Family |
| Amenities Near By | Beach, Golf Nearby, Park, Playground |
| Community Features | Quiet Area, Community Centre |
| Equipment Type | None |
| Features | Ravine, Conservation/green Belt, Crushed Stone Driveway |
| Parking Space Total | 2 |
| Pool Type | Inground Pool |
| Rental Equipment Type | None |
| Structure | Porch |
Building
| Bathroom Total | 1 |
| Bedrooms Above Ground | 1 |
| Bedrooms Total | 1 |
| Amenities | Party Room |
| Appliances | Dryer, Refrigerator, Stove, Washer |
| Architectural Style | Mobile Home |
| Basement Type | None |
| Constructed Date | 2008 |
| Construction Style Attachment | Detached |
| Cooling Type | Central Air Conditioning |
| Exterior Finish | Vinyl Siding |
| Fireplace Fuel | Electric |
| Fireplace Present | Yes |
| Fireplace Total | 1 |
| Fireplace Type | Other - See Remarks |
| Fixture | Ceiling Fans |
| Foundation Type | None |
| Heating Fuel | Propane |
| Heating Type | Forced Air |
| Stories Total | 1 |
| Size Interior | 603 Sqft |
| Type | Mobile Home |
| Utility Water | Community Water System, Co-operative Well |
Land
| Access Type | Water Access |
| Acreage | No |
| Land Amenities | Beach, Golf Nearby, Park, Playground |
| Sewer | Septic System |
| Size Total Text | Under 1/2 Acre |
| Zoning Description | R1 |
Rooms
| Level | Type | Length | Width | Dimensions |
|---|---|---|---|---|
| Main Level | Sunroom | 17'10'' x 10'0'' | ||
| Main Level | 4pc Bathroom | Measurements not available | ||
| Main Level | Bedroom | 11'4'' x 7'11'' | ||
| Main Level | Living Room | 11'4'' x 7'3'' | ||
| Main Level | Kitchen/dining Room | 23'11'' x 11'4'' |
Utilities
| Electricity | Available |
https://www.realtor.ca/real-estate/28291658/1001-haldimand-road-17-unit-211-pine-street-cayuga
Interested?
Contact us for more information
Sarah Ross
Salesperson

1044 Cannon Street East
Hamilton, Ontario L8L 2H7
(905) 308-8333
https://www.kwcomplete.com/


