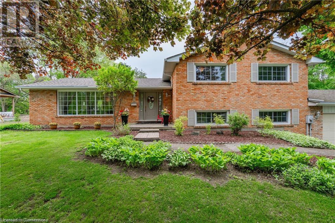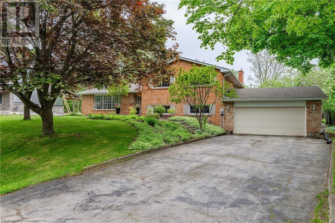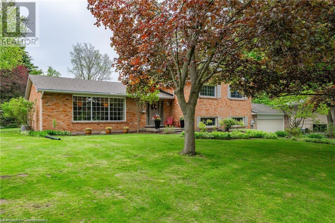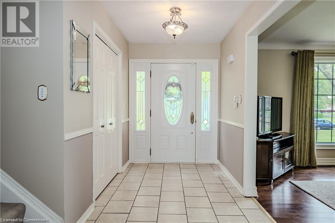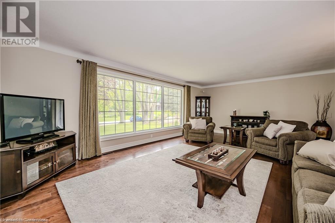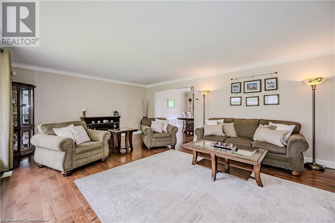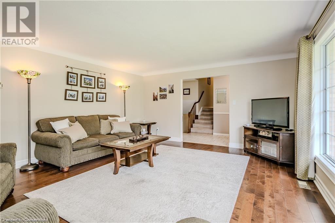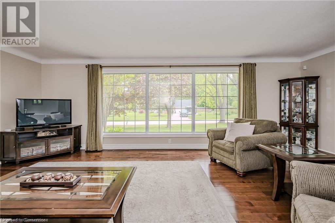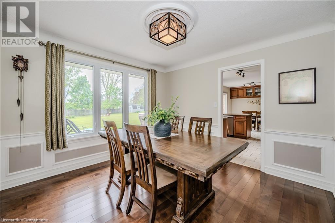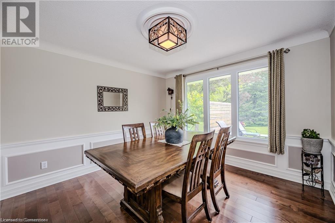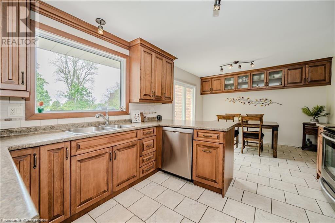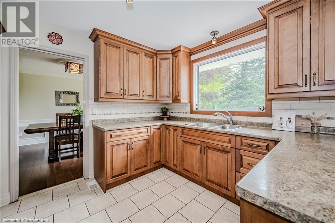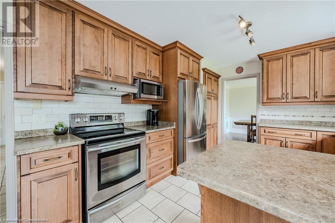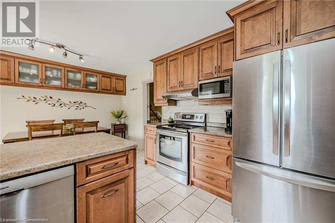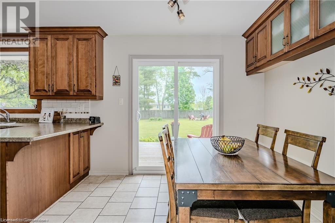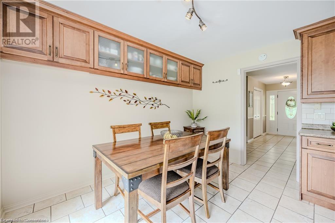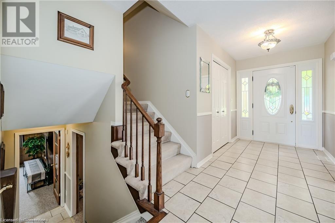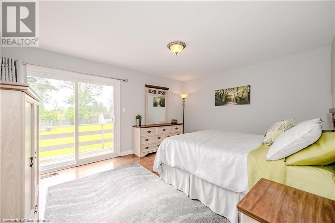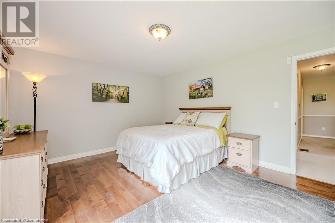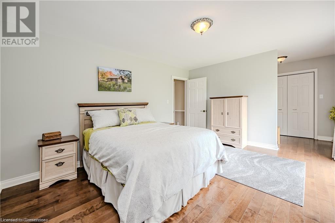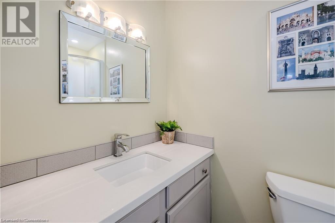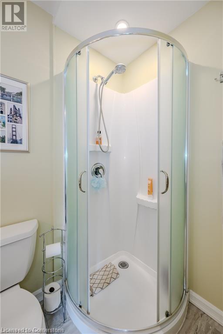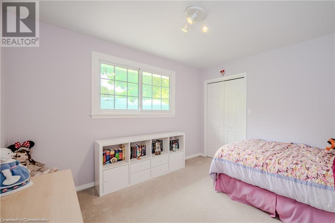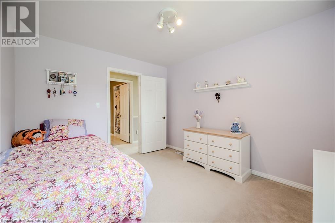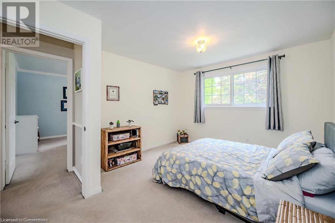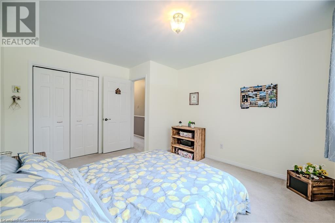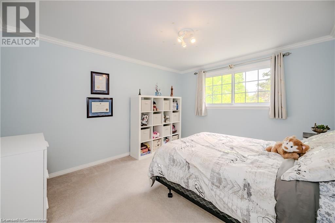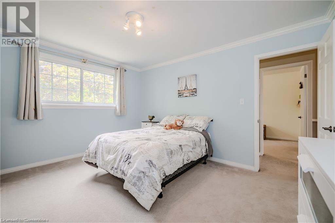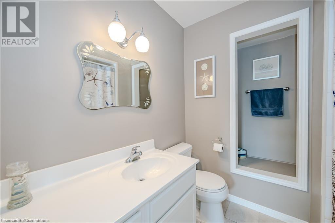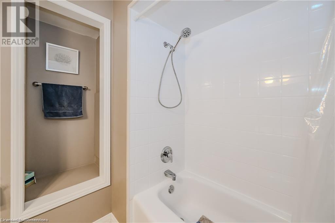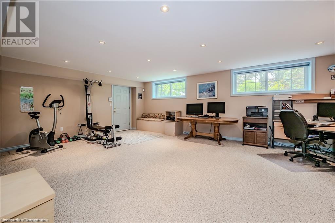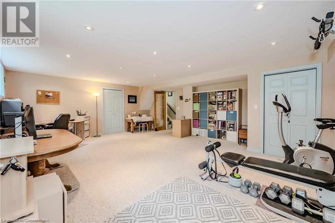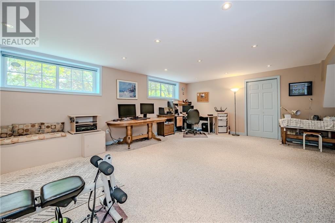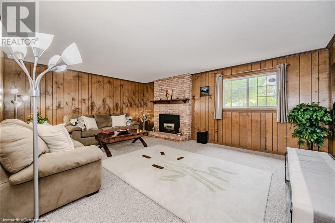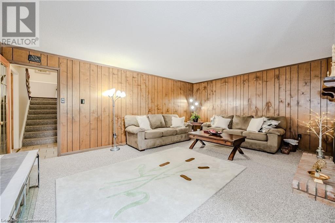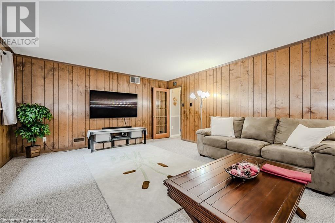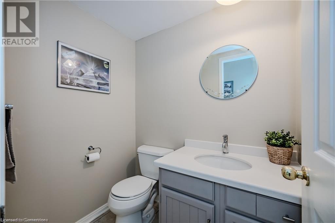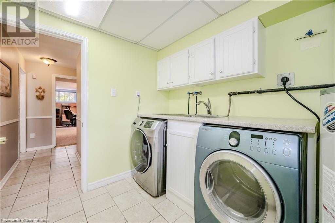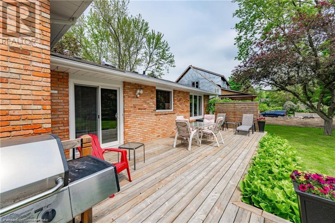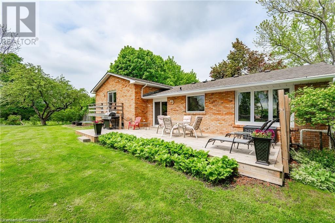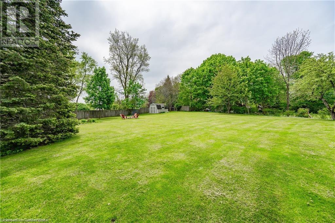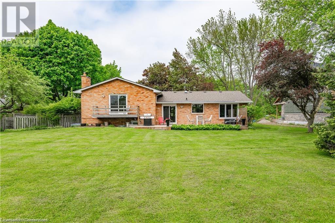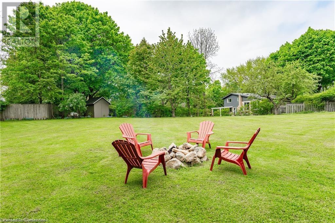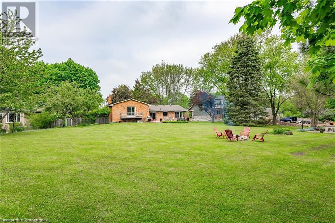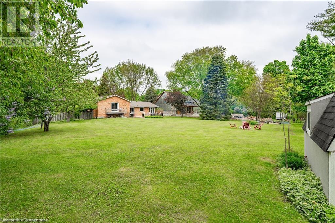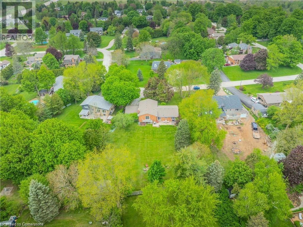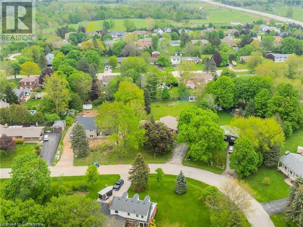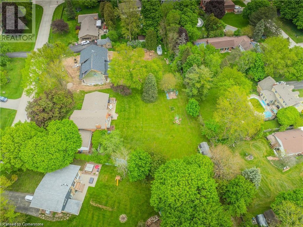11 Coachman Crescent Hamilton, Ontario L8N 2Z7
$1,399,000
Welcome to 11 Coachman Crescent, a beautiful (& hard to come by) 4 bed, 3 bath home perfectly situated on a serene 1/2-acre lot, nestled in the sought after Wildan Estates community! Offering over 2,900 sq/ft of finished living space, this home offers everything you need & more with every room filled with natural light from the large windows throughout! Step inside to your bright & airy foyer, an oversized living room with plenty of room for entertaining, a large dining room & a beautiful eat-in kitchen equipped with SS appliances. Upstairs youll find a large primary bedroom overlooking your beautiful, mature backyard oasis, complete with a small deck, a perfect setting for sipping your morning coffee. Inside the primary, youll also find a dressing area & 3-pc ensuite. In addition, there are 3 more generous sized bedrooms & a 4-pc bath. The lower level offers a large rec room, family room, 2-pc bath & laundry with walk-up access to the backyard - plus a huge crawl space for storage! As you step into your backyard oasis youll find a huge deck for entertaining, your own fire pit & tons of green space to enjoy. This home has been owned by the same family for over 20 years, & has been immaculately cared for. Come enjoy the perfect blend of rural & suburban living - where neighbours become friends! (id:55580)
Property Details
| MLS® Number | 40713211 |
| Property Type | Single Family |
| Amenities Near By | Park, Place Of Worship, Schools |
| Equipment Type | Water Heater |
| Features | Paved Driveway, Country Residential, Automatic Garage Door Opener |
| Parking Space Total | 8 |
| Rental Equipment Type | Water Heater |
| Structure | Shed |
Building
| Bathroom Total | 3 |
| Bedrooms Above Ground | 4 |
| Bedrooms Total | 4 |
| Appliances | Garage Door Opener |
| Basement Development | Finished |
| Basement Type | Full (finished) |
| Constructed Date | 1975 |
| Construction Style Attachment | Detached |
| Cooling Type | Central Air Conditioning |
| Exterior Finish | Aluminum Siding, Brick |
| Fire Protection | Alarm System |
| Foundation Type | Block |
| Half Bath Total | 1 |
| Heating Fuel | Natural Gas |
| Heating Type | Forced Air |
| Size Interior | 2906 Sqft |
| Type | House |
| Utility Water | Municipal Water |
Parking
| Attached Garage |
Land
| Acreage | No |
| Land Amenities | Park, Place Of Worship, Schools |
| Sewer | Septic System |
| Size Depth | 224 Ft |
| Size Frontage | 79 Ft |
| Size Total Text | 1/2 - 1.99 Acres |
| Zoning Description | S1 |
Rooms
| Level | Type | Length | Width | Dimensions |
|---|---|---|---|---|
| Second Level | 4pc Bathroom | 7'2'' x 8' | ||
| Second Level | Bedroom | 13'7'' x 11'5'' | ||
| Second Level | Bedroom | 13'6'' x 11'7'' | ||
| Second Level | Bedroom | 10'2'' x 11'7'' | ||
| Second Level | 3pc Bathroom | 4'1'' x 8' | ||
| Second Level | Primary Bedroom | 12'4'' x 20'11'' | ||
| Basement | Recreation Room | 23' x 18'10'' | ||
| Basement | Family Room | 14'5'' x 19'2'' | ||
| Basement | 2pc Bathroom | 4'5'' x 5'9'' | ||
| Basement | Laundry Room | 8' x 9'4'' | ||
| Main Level | Dining Room | 11'4'' x 11'6'' | ||
| Main Level | Kitchen | 12'3'' x 11'6'' | ||
| Main Level | Eat In Kitchen | 7'8'' x 11'6'' | ||
| Main Level | Living Room | 22'10'' x 15'3'' | ||
| Main Level | Foyer | 6'6'' x 15'4'' |
https://www.realtor.ca/real-estate/28112809/11-coachman-crescent-hamilton
Interested?
Contact us for more information

Mac Fillman
Salesperson
https://danielfillman.exprealty.com/
21 King Street W 5th Floor
Hamilton, Ontario L8P 4W7
(866) 530-7737
https://www.exprealty.ca/

