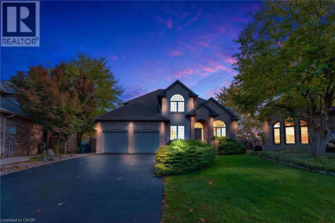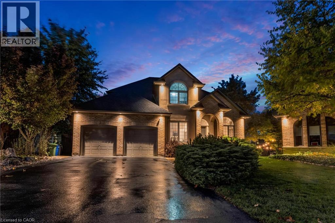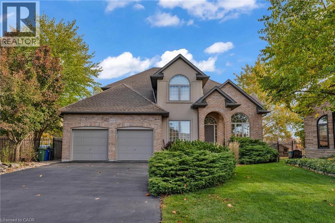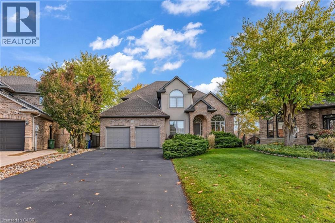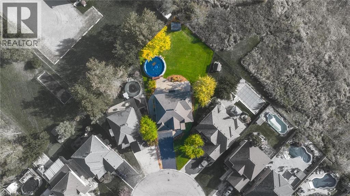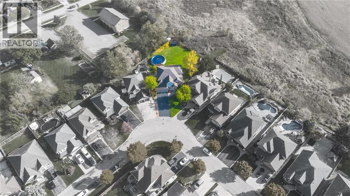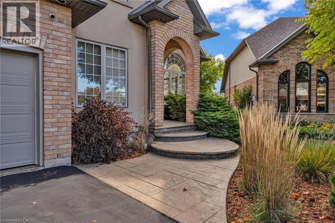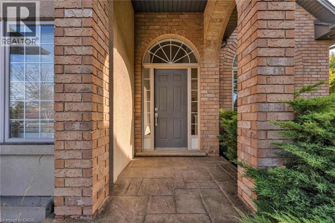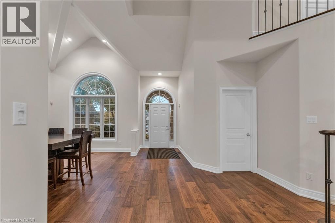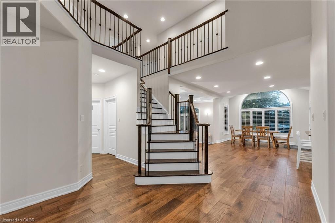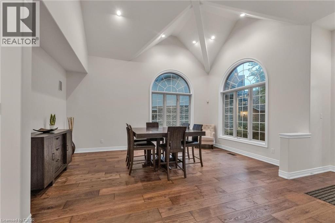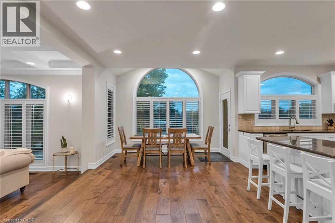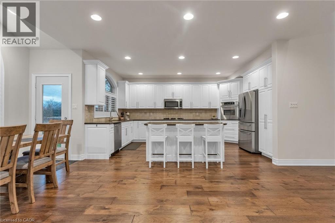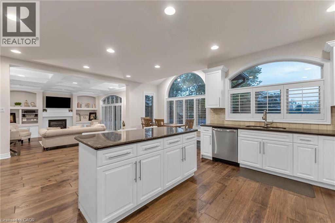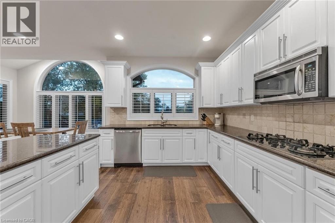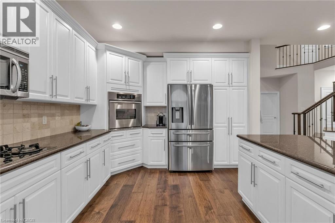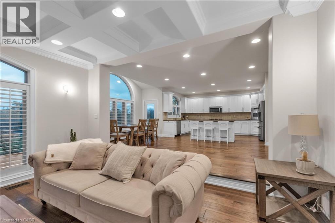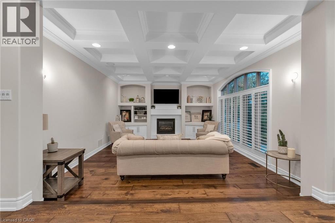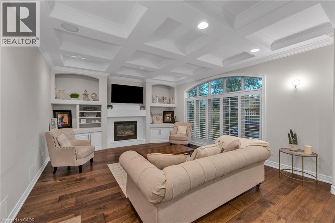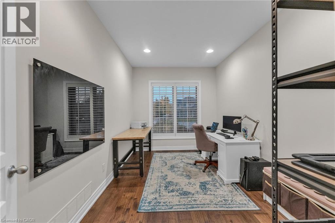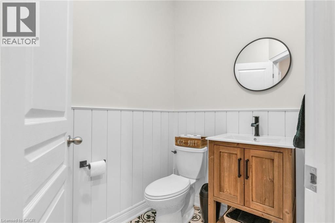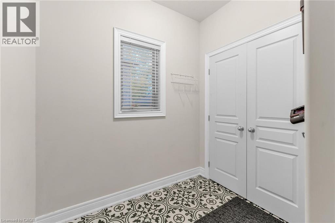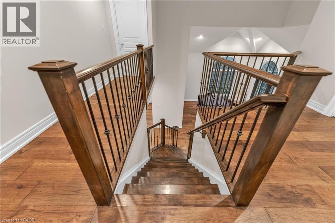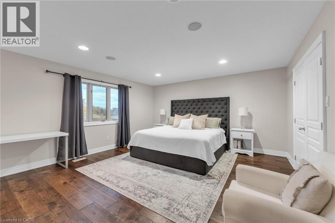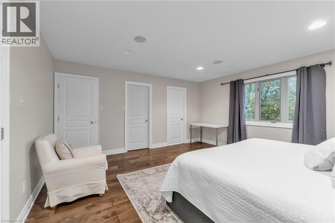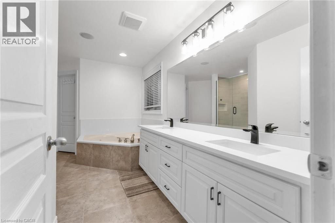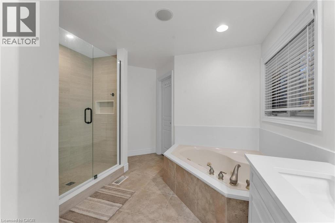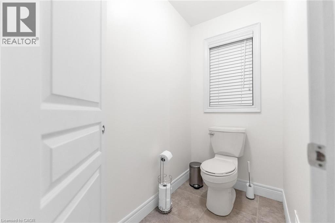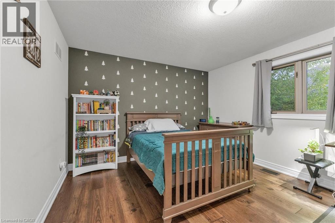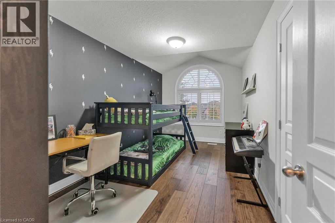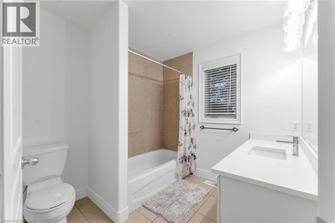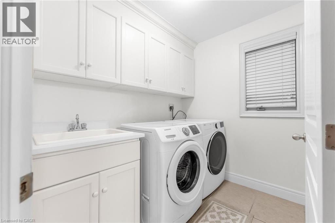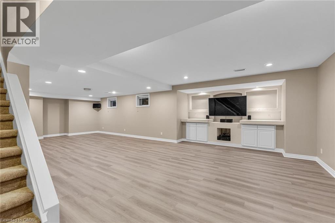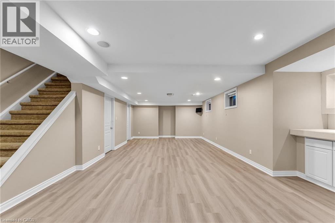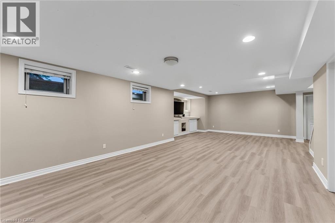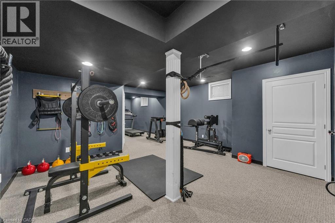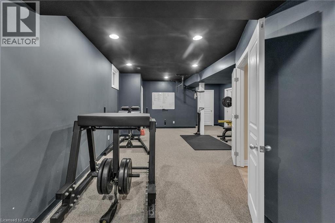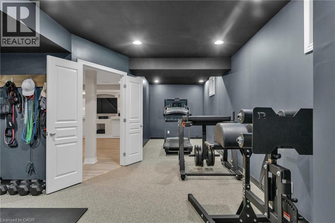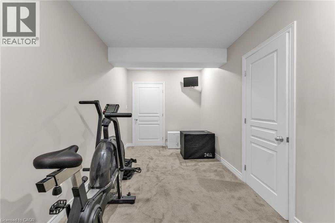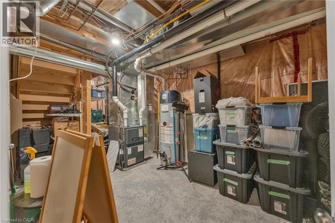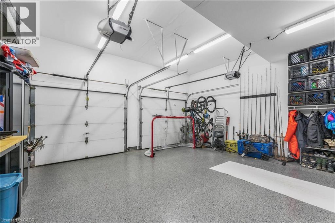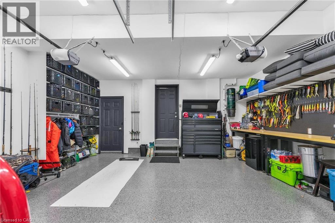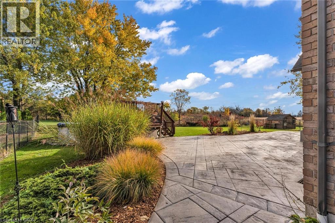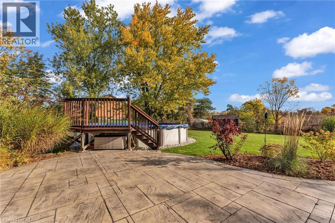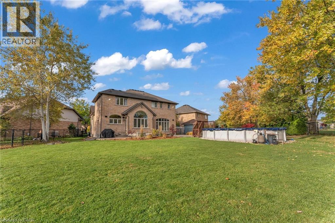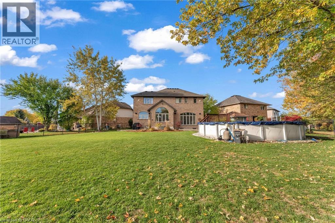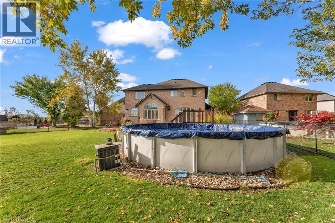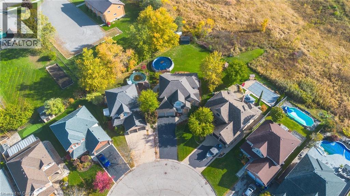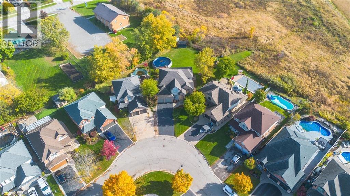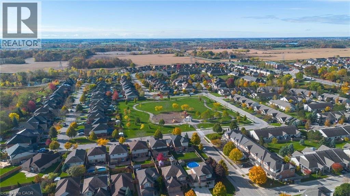13 Switzer Crescent Hamilton, Ontario L0R 1C0
$1,149,900
Welcome to this beautifully maintained detached home in Binbrook! Step inside and be greeted by soaring cathedral ceilings that fill the main floor with natural light and a sense of openness. The spacious, open-concept layout flows effortlessly from the kitchen, with its large island, into the bright living and dining areas. This home is perfect for everyday living or entertaining guests. Enjoy a deep, private backyard with no rear neighbours, offering both privacy and room to relax, play or entertain. Downstairs, the large recreation room provides plenty of space for family movie nights, a home gym, or guest space. Complete with a double car garage, this home blends comfort, style, and functionality in one inviting package. Well cared for and move-in ready—come see the charm and space this home has to offer! (id:55580)
Open House
This property has open houses!
2:00 pm
Ends at:4:00 pm
Property Details
| MLS® Number | 40782188 |
| Property Type | Single Family |
| Amenities Near By | Airport, Golf Nearby, Park, Schools |
| Community Features | School Bus |
| Equipment Type | Water Heater |
| Features | Conservation/green Belt, Sump Pump |
| Parking Space Total | 6 |
| Pool Type | Above Ground Pool |
| Rental Equipment Type | Water Heater |
Building
| Bathroom Total | 3 |
| Bedrooms Above Ground | 3 |
| Bedrooms Total | 3 |
| Appliances | Central Vacuum, Dishwasher, Dryer, Refrigerator, Washer, Gas Stove(s), Window Coverings |
| Architectural Style | 2 Level |
| Basement Development | Finished |
| Basement Type | Full (finished) |
| Constructed Date | 2002 |
| Construction Style Attachment | Detached |
| Cooling Type | Central Air Conditioning |
| Exterior Finish | Brick |
| Fireplace Present | Yes |
| Fireplace Total | 1 |
| Foundation Type | Poured Concrete |
| Half Bath Total | 1 |
| Heating Fuel | Natural Gas |
| Stories Total | 2 |
| Size Interior | 2796 Sqft |
| Type | House |
| Utility Water | Municipal Water |
Parking
| Attached Garage |
Land
| Acreage | No |
| Land Amenities | Airport, Golf Nearby, Park, Schools |
| Sewer | Municipal Sewage System |
| Size Depth | 142 Ft |
| Size Frontage | 33 Ft |
| Size Total Text | Under 1/2 Acre |
| Zoning Description | R4-157 |
Rooms
| Level | Type | Length | Width | Dimensions |
|---|---|---|---|---|
| Second Level | Full Bathroom | 16'10'' x 17'4'' | ||
| Second Level | 4pc Bathroom | 7'3'' x 7'9'' | ||
| Second Level | Laundry Room | 7'3'' x 6'7'' | ||
| Second Level | Bedroom | 8'3'' x 14'6'' | ||
| Second Level | Bedroom | 11'10'' x 12'7'' | ||
| Second Level | Primary Bedroom | 15'4'' x 13'7'' | ||
| Basement | Bonus Room | 8'5'' x 14'11'' | ||
| Basement | Exercise Room | 16'9'' x 32'8'' | ||
| Basement | Recreation Room | 33'8'' x 21'7'' | ||
| Main Level | Mud Room | 7'0'' x 6'9'' | ||
| Main Level | 2pc Bathroom | 5'6'' x 5'0'' | ||
| Main Level | Office | 8'3'' x 11'9'' | ||
| Main Level | Living Room | 16'11'' x 17'10'' | ||
| Main Level | Eat In Kitchen | 9'4'' x 16'3'' | ||
| Main Level | Dining Room | 11'3'' x 20'5'' | ||
| Main Level | Family Room | 19'1'' x 13'7'' |
https://www.realtor.ca/real-estate/29038310/13-switzer-crescent-hamilton
Interested?
Contact us for more information
Abdellah Majd
Salesperson
69 John Street S. Unit 400a
Hamilton, Ontario L8N 2B9
(905) 592-0990
https://revelrealty.ca/
Michael Pugliese
Salesperson
69 John Street South Unit 400
Hamilton, Ontario L8N 2B9
(905) 592-0990
https://revelrealty.ca/

