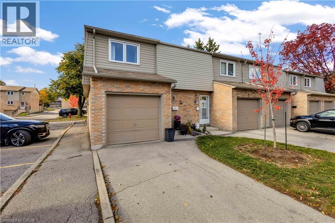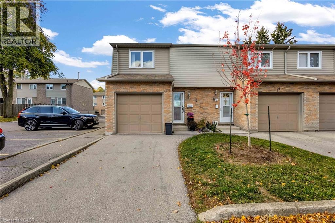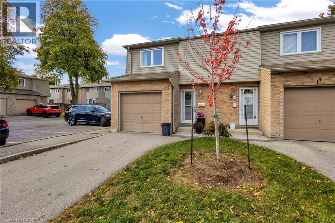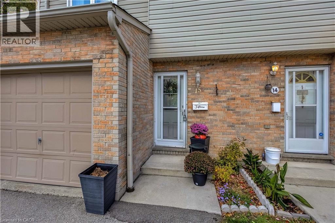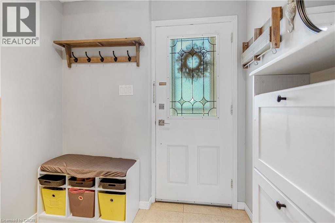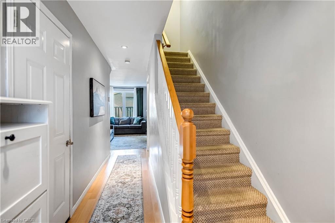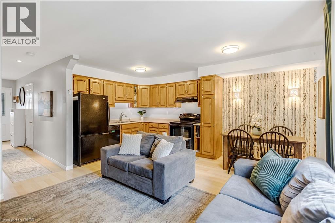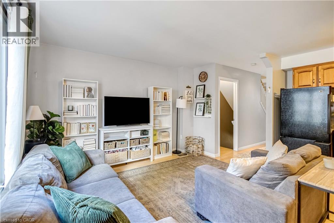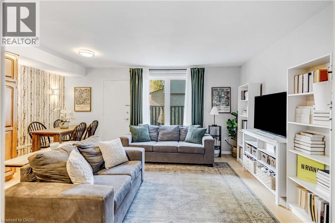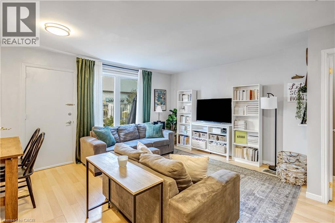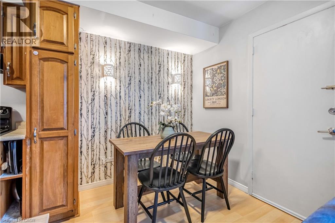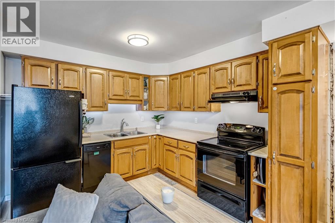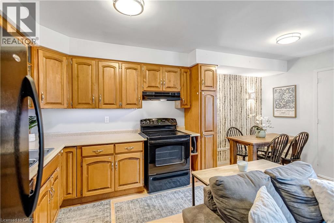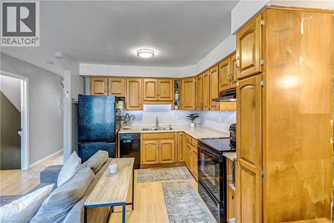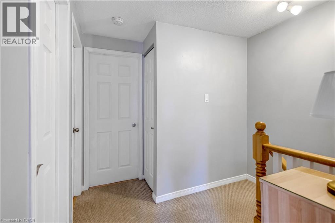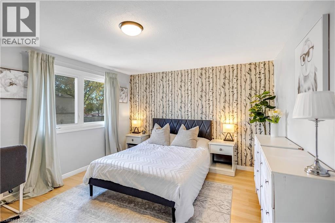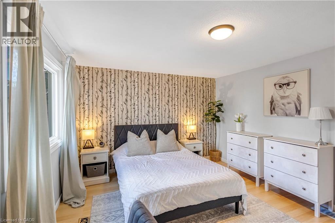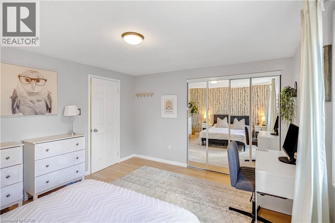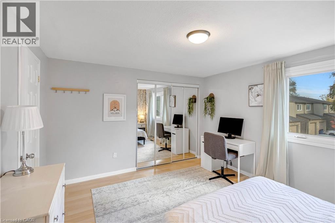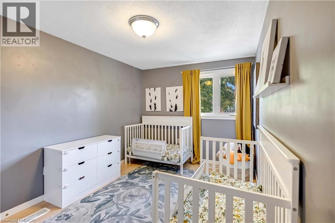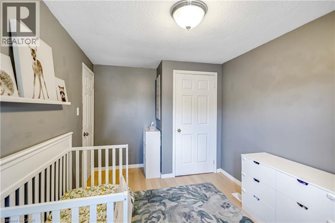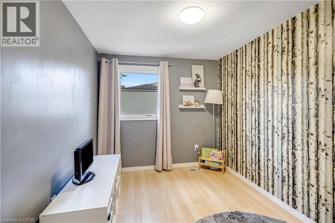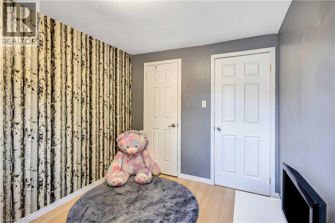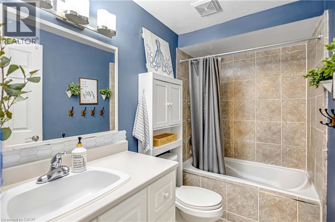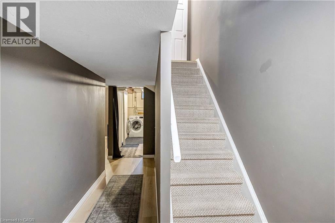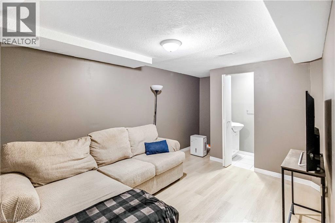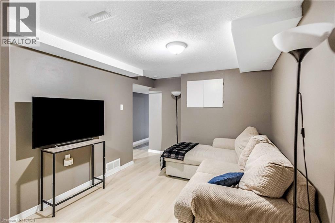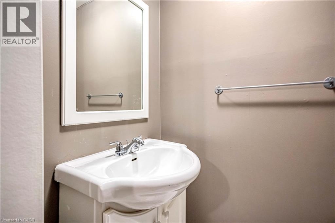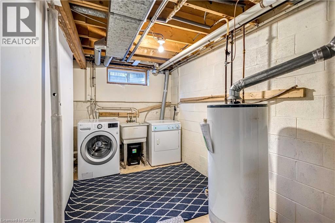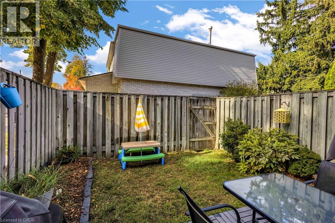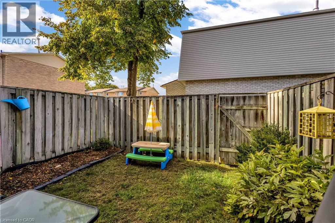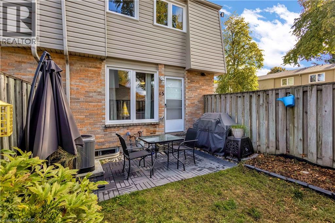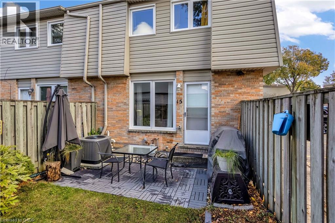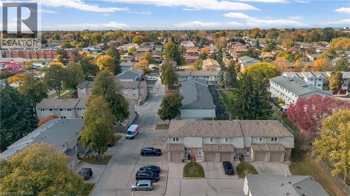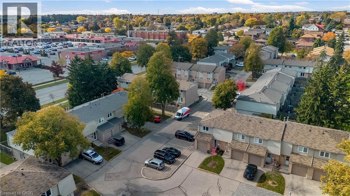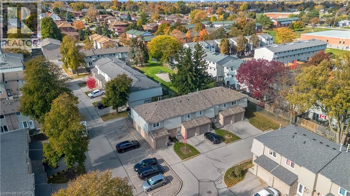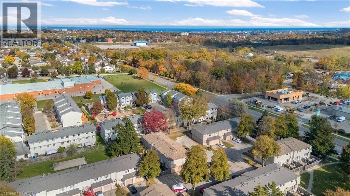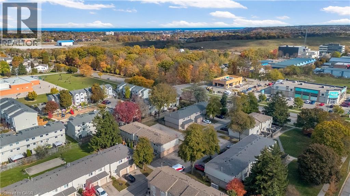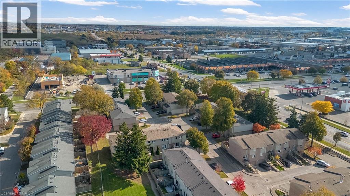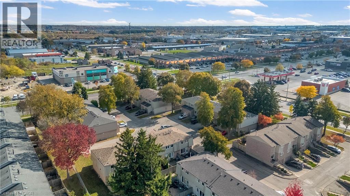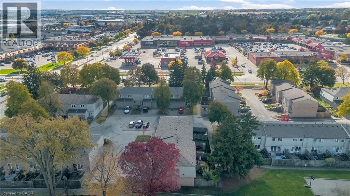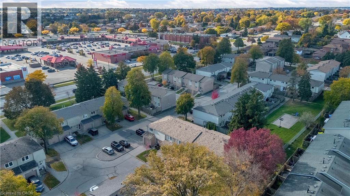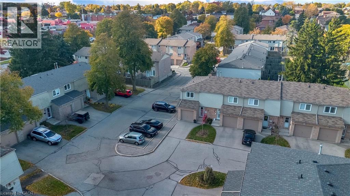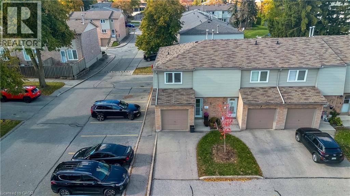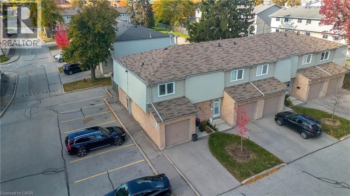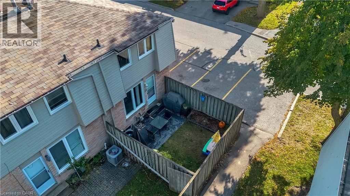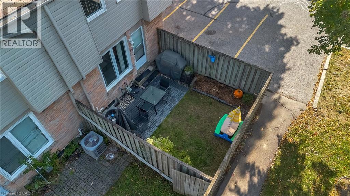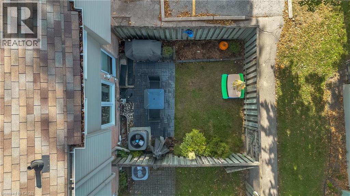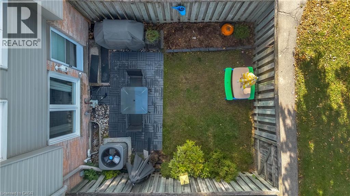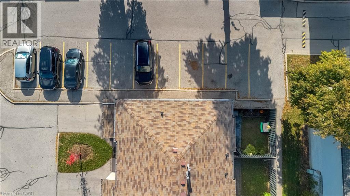1396 Upper Ottawa Street Unit# 15 Hamilton, Ontario L8W 1R1
$449,900Maintenance, Insurance, Landscaping, Water, Parking
$511.01 Monthly
Maintenance, Insurance, Landscaping, Water, Parking
$511.01 MonthlyWelcome to this well-maintained end-unit townhouse located on the Hamilton Mountain, close to all major amenities including restaurants, shops, gyms, great schools, and public transit. Offering 3 bedrooms and 1.5 bathrooms, this home is perfect for first-time buyers or young families. The bright and functional layout features a cozy living and dining area, an updated kitchen, and a finished basement with a rec room and convenient powder room. Enjoy the benefits of end-unit living with added privacy and outdoor space — all at a very affordable price point. A wonderful opportunity to get into a great neighbourhood and make it your own! (id:55580)
Property Details
| MLS® Number | 40785584 |
| Property Type | Single Family |
| Amenities Near By | Hospital, Public Transit, Schools, Shopping |
| Community Features | School Bus |
| Equipment Type | Furnace, Water Heater |
| Features | Conservation/green Belt |
| Parking Space Total | 2 |
| Rental Equipment Type | Furnace, Water Heater |
Building
| Bathroom Total | 2 |
| Bedrooms Above Ground | 3 |
| Bedrooms Total | 3 |
| Appliances | Dryer, Refrigerator, Washer, Hood Fan, Window Coverings |
| Architectural Style | 2 Level |
| Basement Development | Partially Finished |
| Basement Type | Full (partially Finished) |
| Constructed Date | 1976 |
| Construction Style Attachment | Attached |
| Cooling Type | Central Air Conditioning |
| Exterior Finish | Brick, Vinyl Siding |
| Half Bath Total | 1 |
| Heating Fuel | Natural Gas |
| Heating Type | Forced Air |
| Stories Total | 2 |
| Size Interior | 1209 Sqft |
| Type | Row / Townhouse |
| Utility Water | Municipal Water |
Parking
| Attached Garage |
Land
| Access Type | Road Access, Highway Nearby |
| Acreage | No |
| Land Amenities | Hospital, Public Transit, Schools, Shopping |
| Sewer | Municipal Sewage System |
| Size Total Text | Under 1/2 Acre |
| Zoning Description | E2 |
Rooms
| Level | Type | Length | Width | Dimensions |
|---|---|---|---|---|
| Second Level | Bedroom | 8'2'' x 10'5'' | ||
| Second Level | Bedroom | 9'3'' x 13'8'' | ||
| Second Level | Primary Bedroom | 14'0'' x 12'5'' | ||
| Basement | Utility Room | 7'10'' x 19'7'' | ||
| Basement | 2pc Bathroom | 5'7'' x 2'11'' | ||
| Basement | Recreation Room | 10'0'' x 15'10'' | ||
| Main Level | 4pc Bathroom | 9'3'' x 5'1'' | ||
| Main Level | Dining Room | 6'0'' x 7'10'' | ||
| Main Level | Living Room | 11'2'' x 15'4'' | ||
| Main Level | Kitchen | 9'8'' x 8'8'' | ||
| Main Level | Foyer | 7'2'' x 15'1'' |
https://www.realtor.ca/real-estate/29066234/1396-upper-ottawa-street-unit-15-hamilton
Interested?
Contact us for more information

Matthew Randazzo
Salesperson
(416) 360-0687
https://srfrealtygroup.com/
8u-2049 Pine Street
Burlington, Ontario L7R 1E9
(289) 635-1553
(416) 360-0687
https://psrbrokerage.com/

