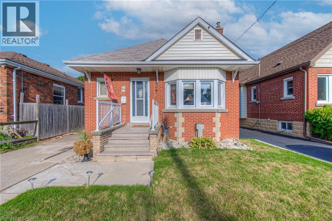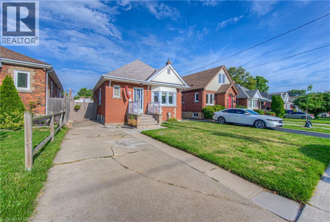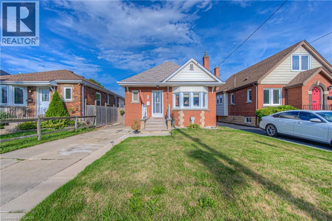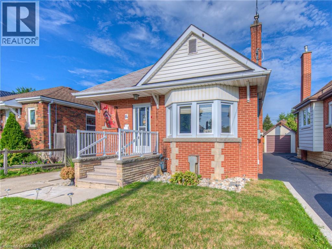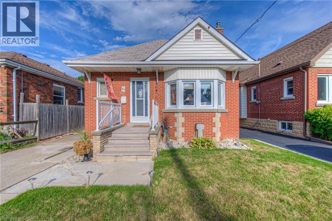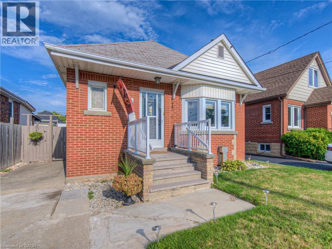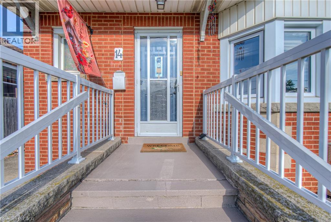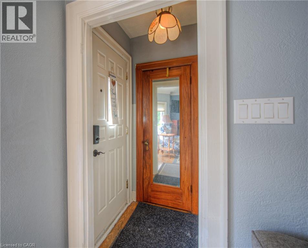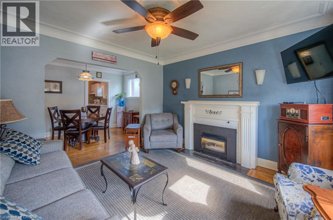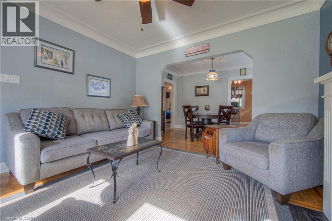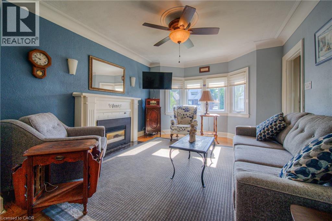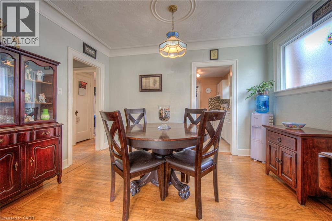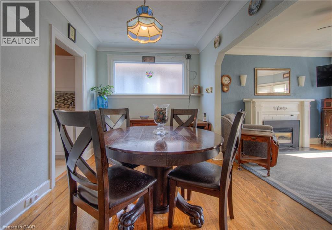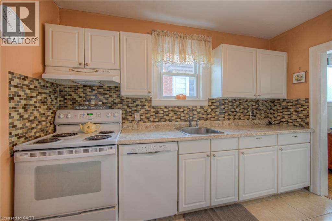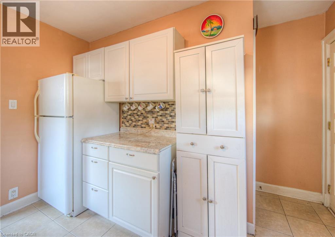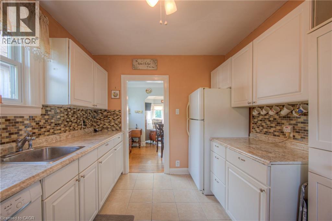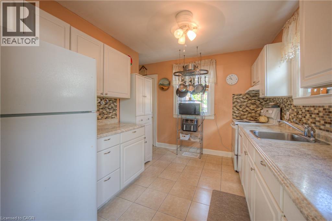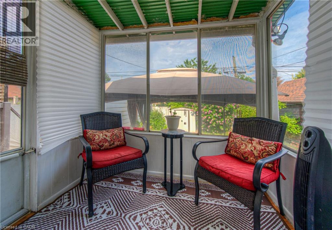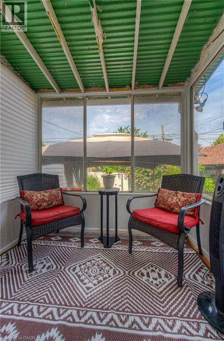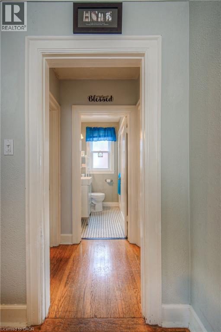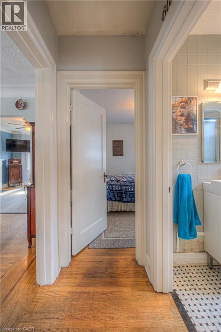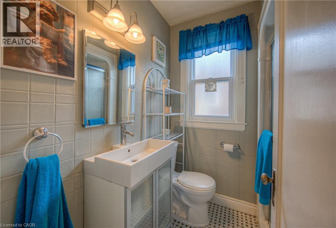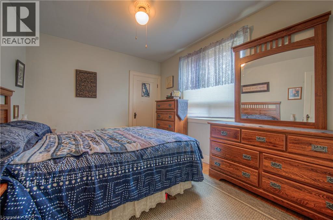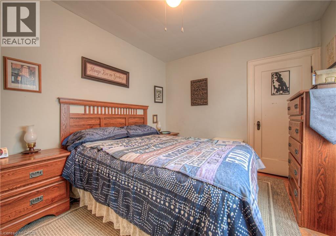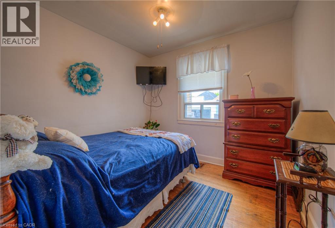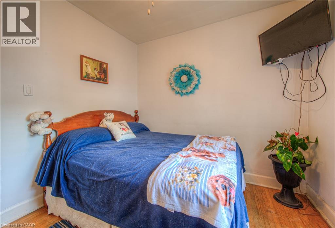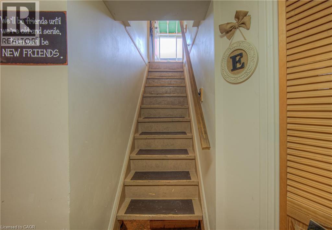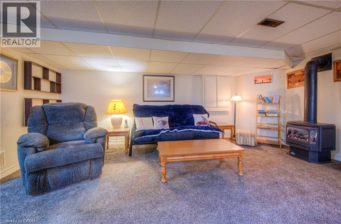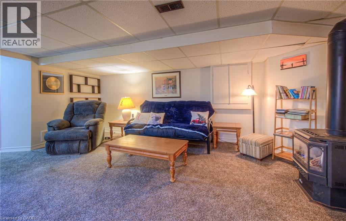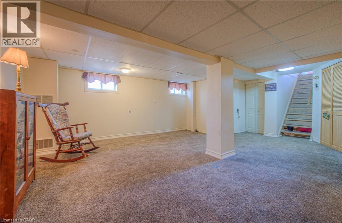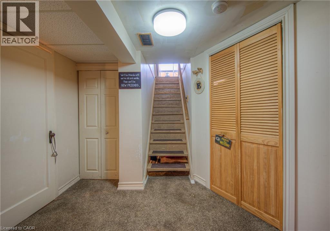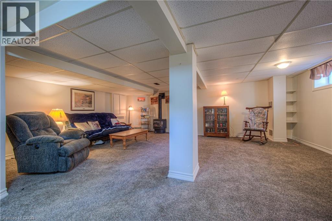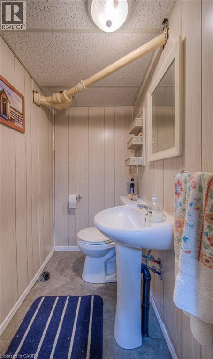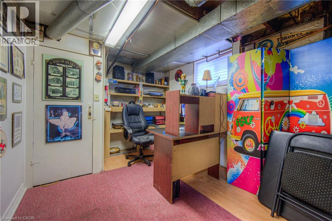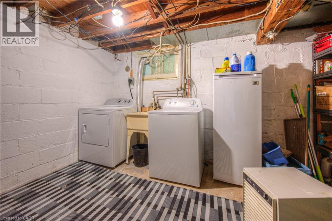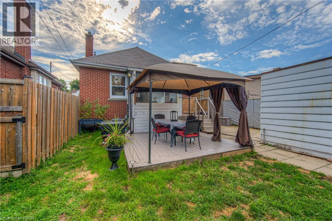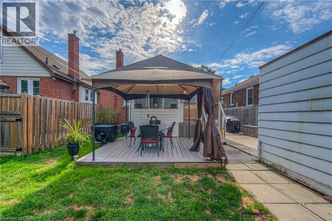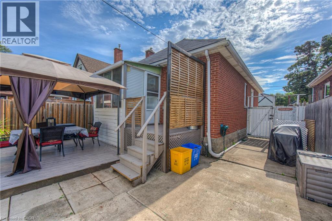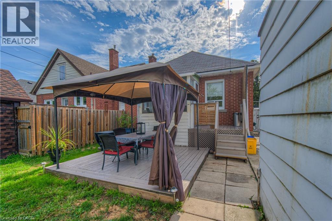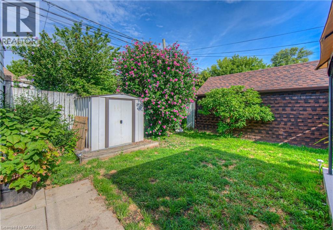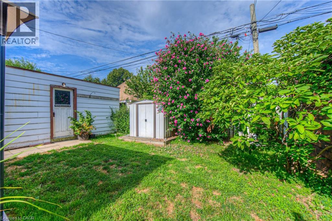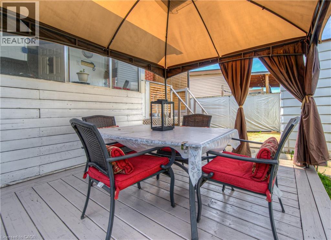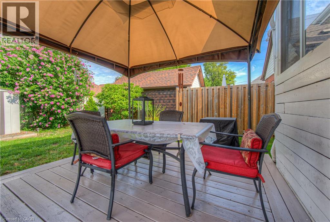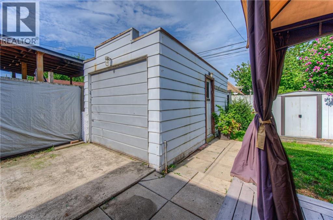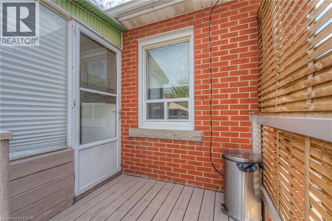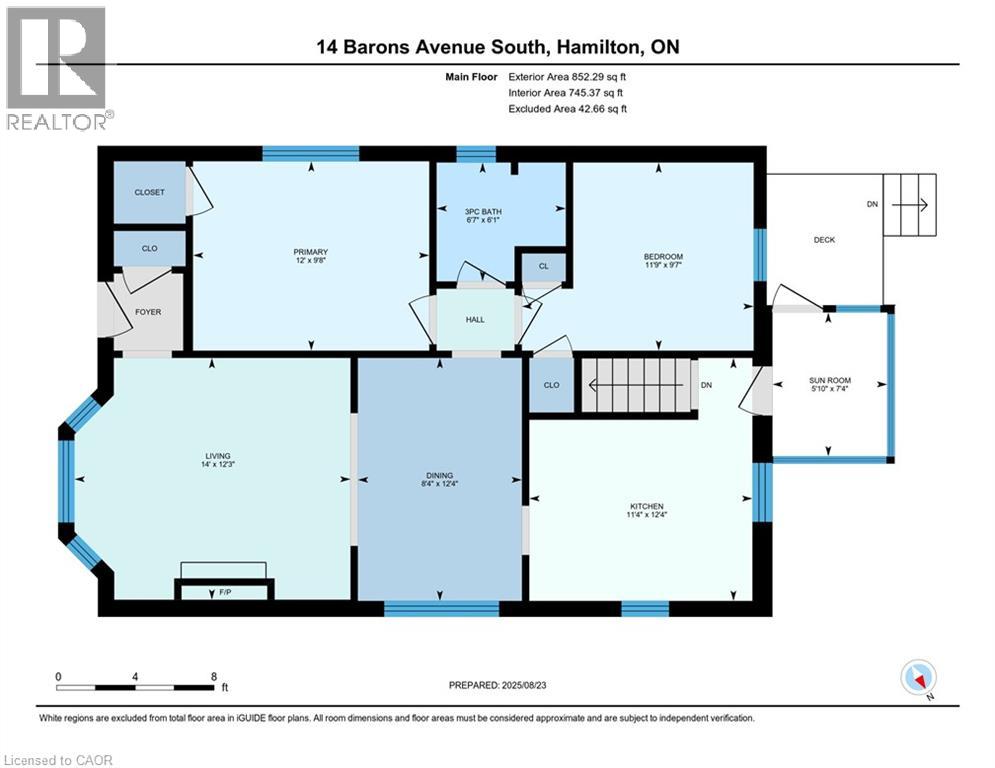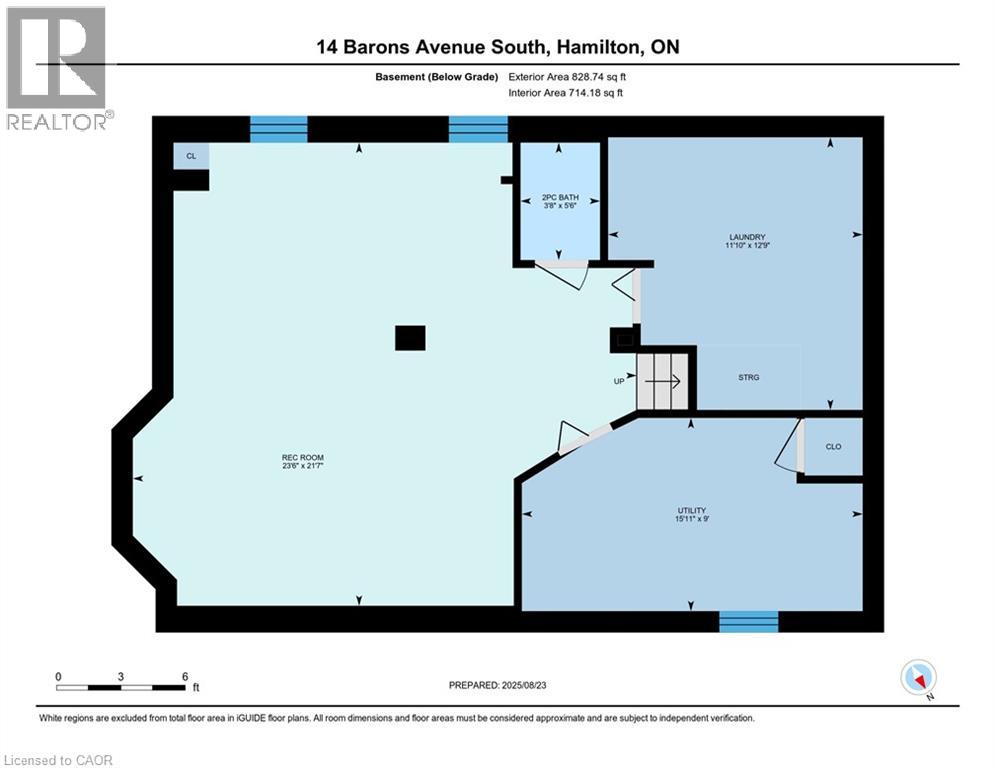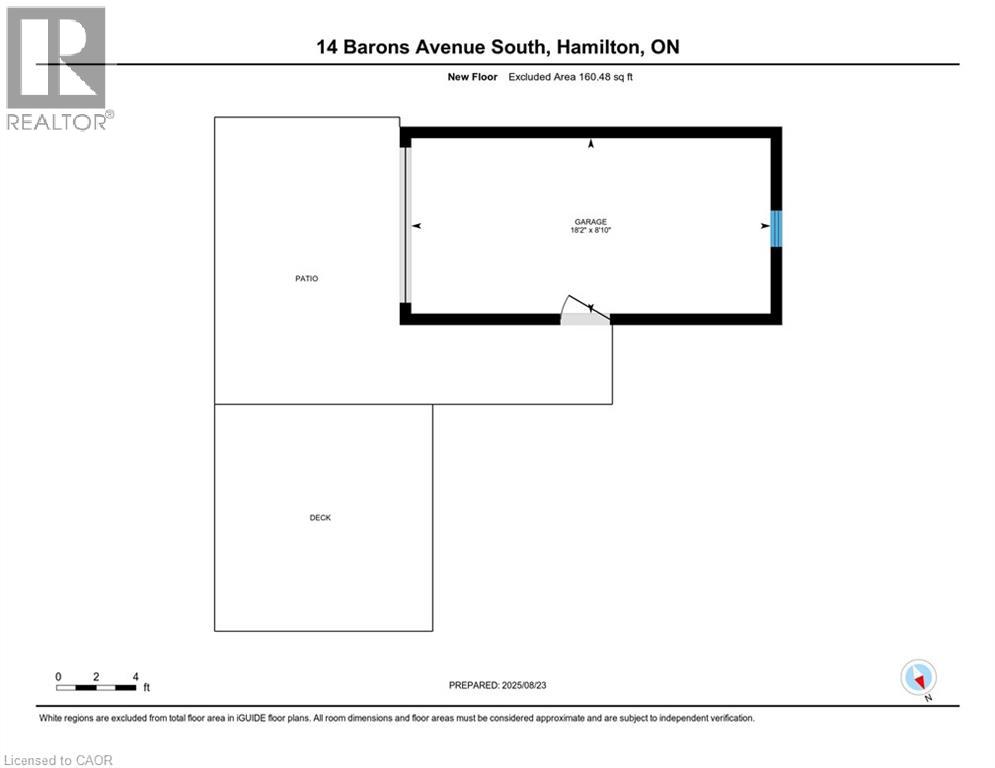14 Barons Avenue S Hamilton, Ontario L8K 2X9
$599,900
Beautiful 2 bedroom, 1.5 bath bungalow in fantastic southeast Hamilton neighbourhood. Huge finished rec room with walk-up to fenced backyard. Basement has in-law suite potential. - 12X12 Deck with Gazebo - 2 Gas Fireplaces - All Brick - Huge Rec Room w/ Gas Fireplace - Bosch Dishwasher - Close to buses, schools, shopping, parks -separatebreaker on circuit breaker electric panel for future Hot Tub. - finished basement, backflow valve, long side driveway for 3 cars + detached garage. - Most windows replaced Don't miss this great home. Flexible closing. (id:55580)
Property Details
| MLS® Number | 40761097 |
| Property Type | Single Family |
| Amenities Near By | Park, Place Of Worship, Playground, Public Transit, Schools, Shopping |
| Community Features | Quiet Area, Community Centre |
| Equipment Type | Water Heater |
| Parking Space Total | 4 |
| Rental Equipment Type | Water Heater |
| Structure | Shed, Porch |
Building
| Bathroom Total | 2 |
| Bedrooms Above Ground | 2 |
| Bedrooms Total | 2 |
| Appliances | Central Vacuum, Dishwasher, Dryer, Freezer, Refrigerator, Stove, Water Meter, Washer, Window Coverings |
| Architectural Style | Bungalow |
| Basement Development | Finished |
| Basement Type | Full (finished) |
| Construction Style Attachment | Detached |
| Cooling Type | Central Air Conditioning |
| Exterior Finish | Brick |
| Fire Protection | Smoke Detectors |
| Fireplace Present | Yes |
| Fireplace Total | 2 |
| Half Bath Total | 1 |
| Heating Fuel | Natural Gas |
| Heating Type | Forced Air |
| Stories Total | 1 |
| Size Interior | 1542 Sqft |
| Type | House |
| Utility Water | Municipal Water |
Parking
| Detached Garage |
Land
| Access Type | Road Access |
| Acreage | No |
| Land Amenities | Park, Place Of Worship, Playground, Public Transit, Schools, Shopping |
| Sewer | Sanitary Sewer |
| Size Depth | 91 Ft |
| Size Frontage | 35 Ft |
| Size Total Text | Under 1/2 Acre |
| Zoning Description | R1 |
Rooms
| Level | Type | Length | Width | Dimensions |
|---|---|---|---|---|
| Basement | Den | 16'4'' x 9'4'' | ||
| Basement | Laundry Room | 13'0'' x 10'4'' | ||
| Basement | 2pc Bathroom | 5'0'' x 6'0'' | ||
| Basement | Recreation Room | 21'7'' x 17'9'' | ||
| Main Level | Sunroom | 12'0'' x 9'7'' | ||
| Main Level | 3pc Bathroom | 6'6'' x 6'0'' | ||
| Main Level | Bedroom | 9'7'' x 9'2'' | ||
| Main Level | Primary Bedroom | 12'0'' x 9'7'' | ||
| Main Level | Dining Room | 12'3'' x 8'3'' | ||
| Main Level | Living Room | 14'0'' x 12'4'' | ||
| Main Level | Eat In Kitchen | 11'5'' x 9'1'' |
Utilities
| Cable | Available |
| Natural Gas | Available |
| Telephone | Available |
https://www.realtor.ca/real-estate/28769571/14-barons-avenue-s-hamilton
Interested?
Contact us for more information
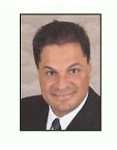
Carlo L Silvestri
Broker
https://www.silvestri.realtor/

1070 Stone Church Rd. E.
Hamilton, Ontario L8W 3K8
(905) 385-9200
https://www.remaxcentre.ca/

