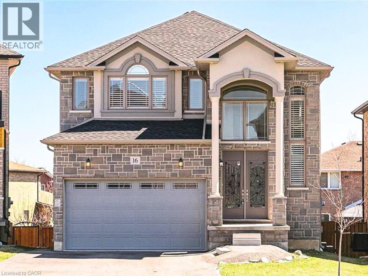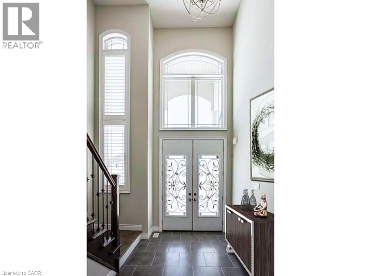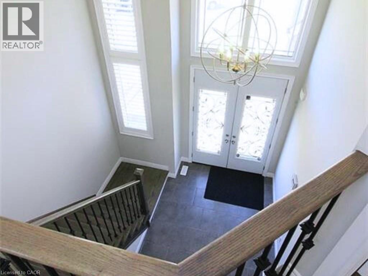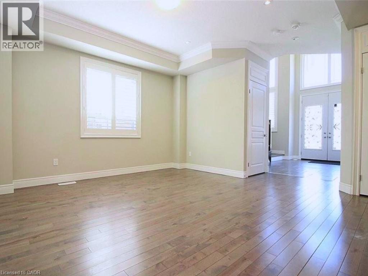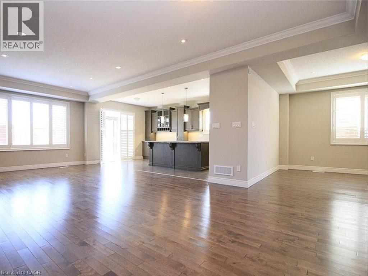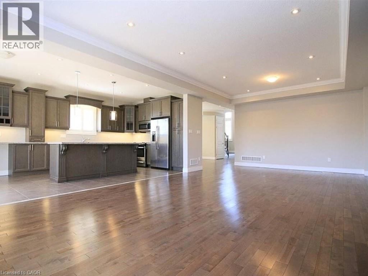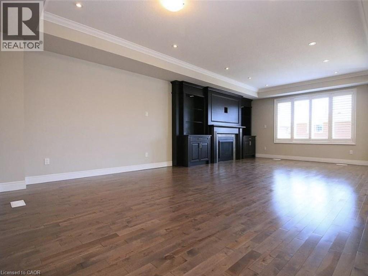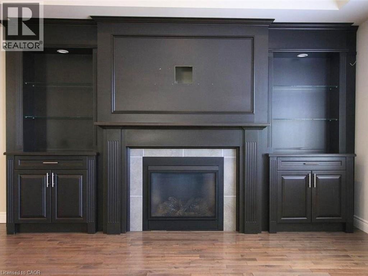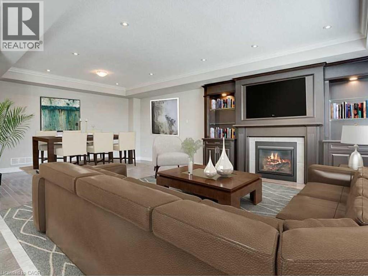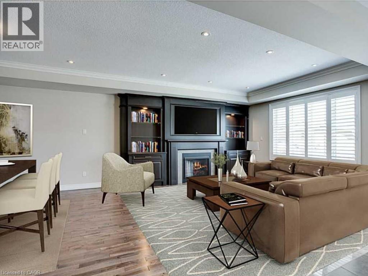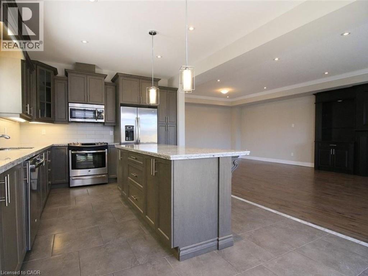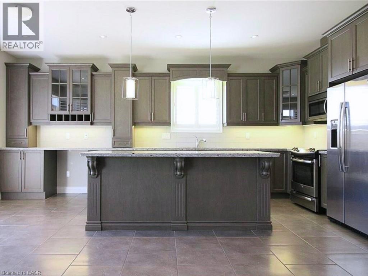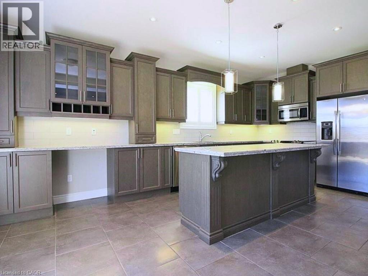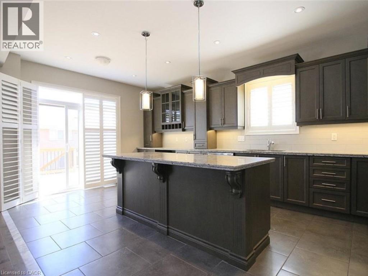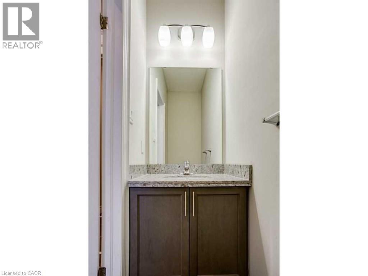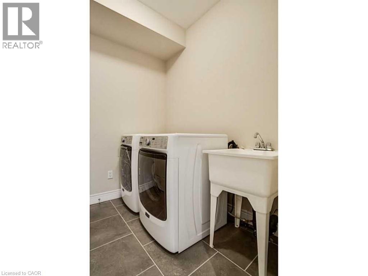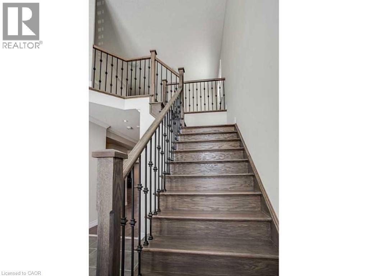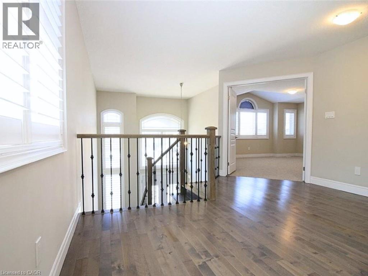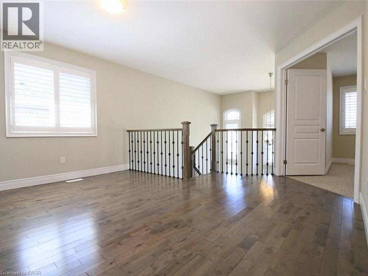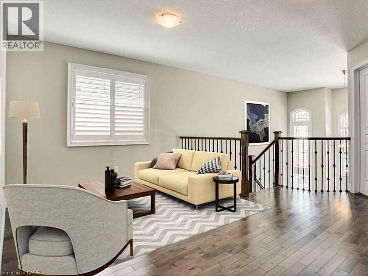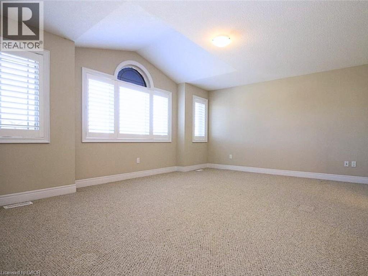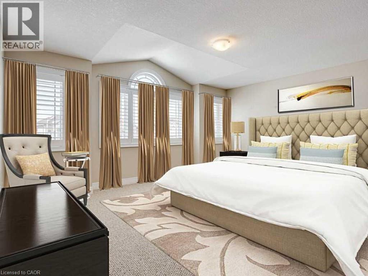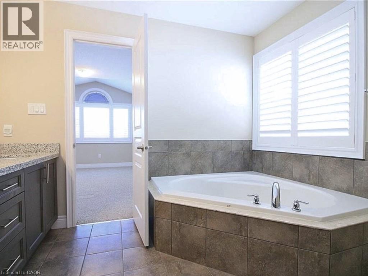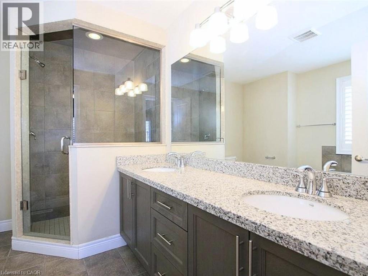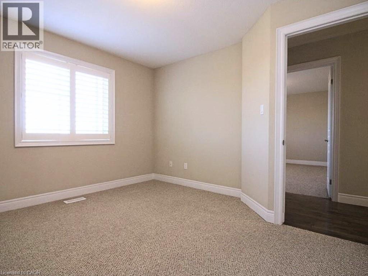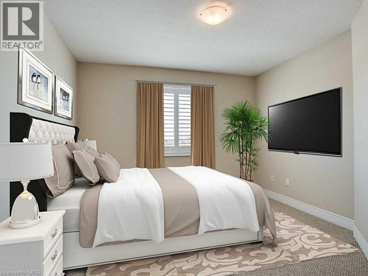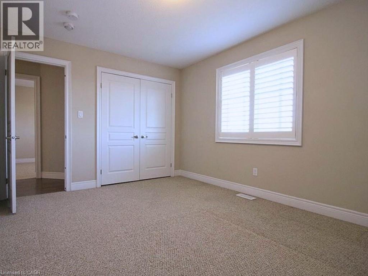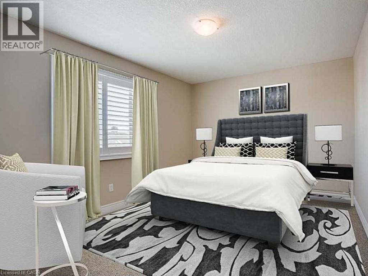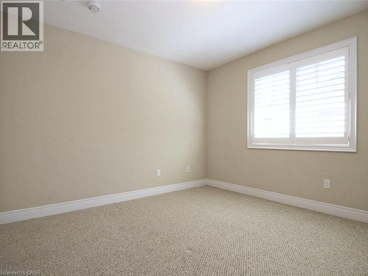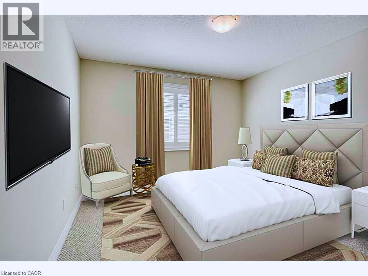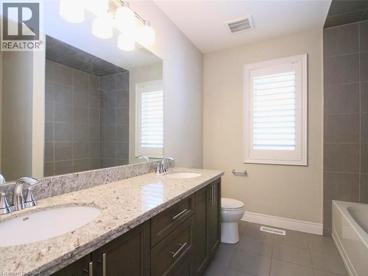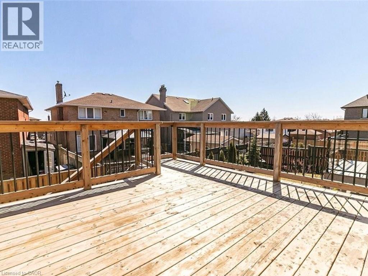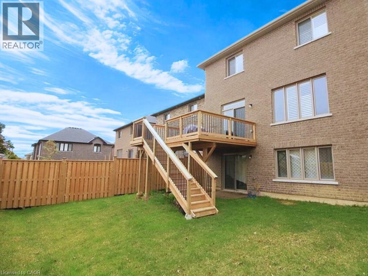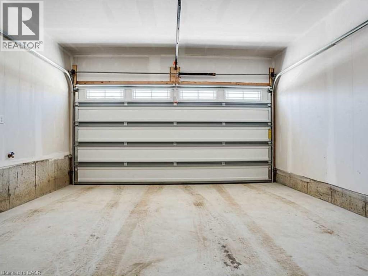16 Riva Court Hamilton, Ontario L9B 0H9
$3,650 Monthly
This bright and spacious 4 bedroom, 3 bathroom home has all the space and comfort a busy family needs, inside and out! The main floor features hardwood throughout, a welcoming 2-storey foyer, and a living room with a built-in unit and gas fireplace, perfect for relaxing or movie nights. The kitchen is the heart of the home, with a large island, granite countertops, stainless steel appliances, and a built-in coffee nook. There’s room for everyone with both a dining room and a breakfast area, plus sliding patio doors that lead to a large deck and fully fenced backyard, great for BBQs, playtime, or family get-togethers. Upstairs, the open landing makes an ideal home office or hangout space. The primary bedroom offers a walk-in closet and ensuite with a deep soaker tub, double vanity, and a glass shower. You’ll also love the main floor laundry, powder room, and double garage with inside entry, plus tandem driveway parking for two. With lots of natural light, California shutters, and easy access to parks, schools, shopping, and the Lincoln M. Alexander Parkway, this home is made for modern family living. **Extra Details: $3,650/month + 70% of utilities. Backyard deck is exclusive use for upper unit. Full access of double-car garage + two (2) dedicated tandem parking spaces included. RSA. (Photos were taken prior to the current tenancy.)** (id:55580)
Property Details
| MLS® Number | 40781054 |
| Property Type | Single Family |
| Amenities Near By | Park, Place Of Worship, Playground, Public Transit, Schools, Shopping |
| Community Features | Quiet Area |
| Features | Cul-de-sac, Paved Driveway, Automatic Garage Door Opener |
| Parking Space Total | 4 |
Building
| Bathroom Total | 3 |
| Bedrooms Above Ground | 4 |
| Bedrooms Total | 4 |
| Appliances | Dishwasher, Dryer, Refrigerator, Stove, Washer, Microwave Built-in, Garage Door Opener |
| Architectural Style | 2 Level |
| Basement Development | Finished |
| Basement Type | Full (finished) |
| Construction Style Attachment | Detached |
| Cooling Type | Central Air Conditioning |
| Exterior Finish | Brick, Stone, Stucco |
| Half Bath Total | 1 |
| Heating Fuel | Natural Gas |
| Heating Type | Forced Air |
| Stories Total | 2 |
| Size Interior | 2671 Sqft |
| Type | House |
| Utility Water | Municipal Water |
Parking
| Attached Garage |
Land
| Access Type | Highway Access |
| Acreage | No |
| Land Amenities | Park, Place Of Worship, Playground, Public Transit, Schools, Shopping |
| Sewer | Municipal Sewage System |
| Size Depth | 103 Ft |
| Size Frontage | 40 Ft |
| Size Total Text | Under 1/2 Acre |
| Zoning Description | C |
Rooms
| Level | Type | Length | Width | Dimensions |
|---|---|---|---|---|
| Second Level | 4pc Bathroom | Measurements not available | ||
| Second Level | 5pc Bathroom | Measurements not available | ||
| Second Level | Primary Bedroom | 16'8'' x 14'7'' | ||
| Second Level | Bedroom | 11'3'' x 13'5'' | ||
| Second Level | Bedroom | 11'3'' x 12'5'' | ||
| Second Level | Bedroom | 13'5'' x 10'7'' | ||
| Main Level | Laundry Room | Measurements not available | ||
| Main Level | 2pc Bathroom | Measurements not available | ||
| Main Level | Kitchen | 11'6'' x 26'6'' | ||
| Main Level | Dining Room | 15'3'' x 12'7'' | ||
| Main Level | Living Room | 15'3'' x 12'7'' |
https://www.realtor.ca/real-estate/29039293/16-riva-court-hamilton
Interested?
Contact us for more information

Tiffany Funke
Salesperson
(905) 664-2300

860 Queenston Road
Stoney Creek, Ontario L8G 4A8
(905) 545-1188
(905) 664-2300
https://www.remaxescarpment.com/

Nick Delconte
Salesperson
(905) 664-2300
https://www.blackoakrealtygroup.ca/
https://www.facebook.com/blackoakrealty/

860 Queenston Road
Stoney Creek, Ontario L8G 4A8
(905) 545-1188
(905) 664-2300
https://www.remaxescarpment.com/

