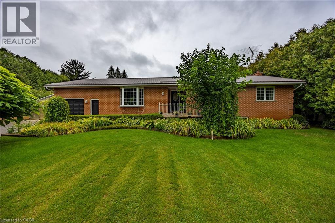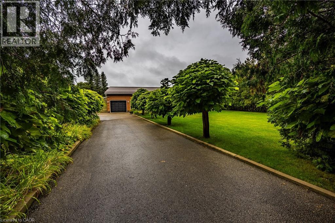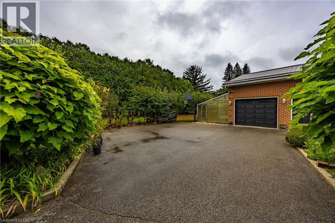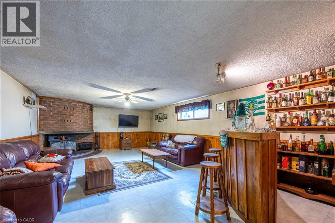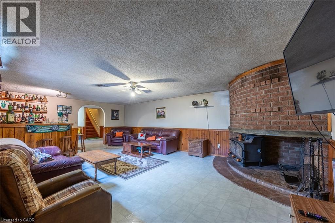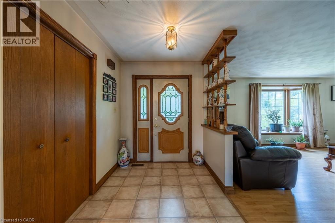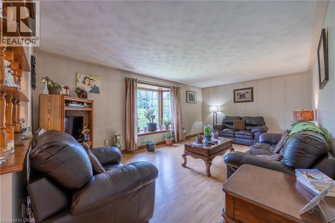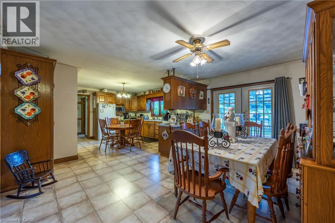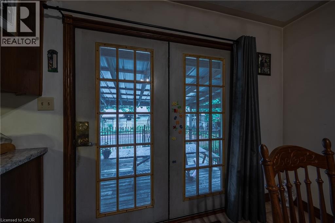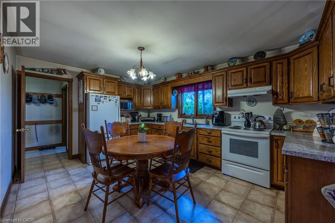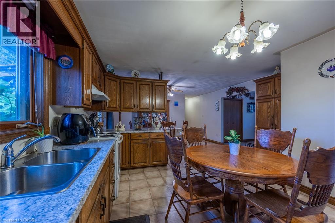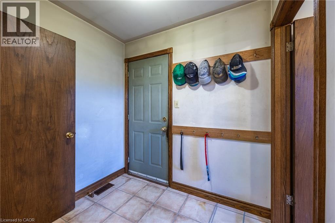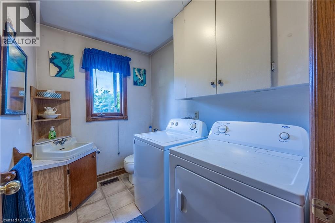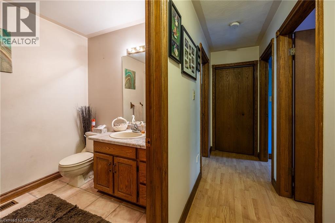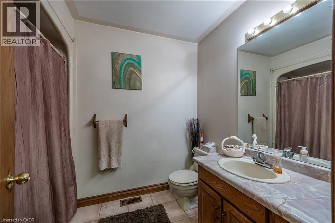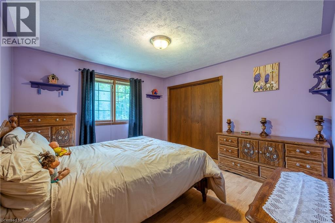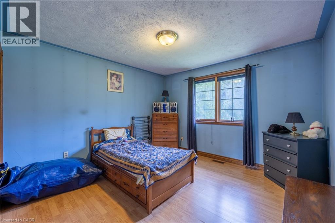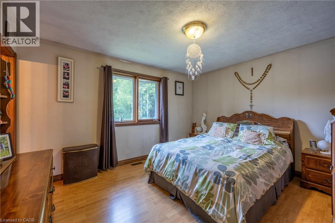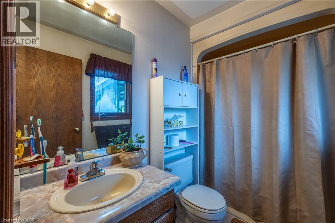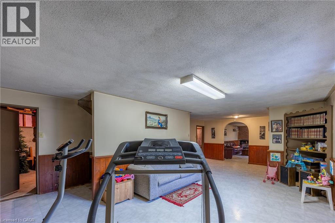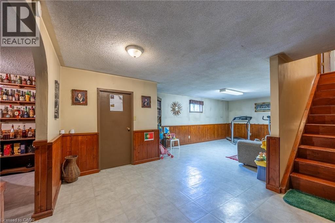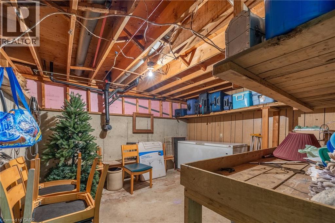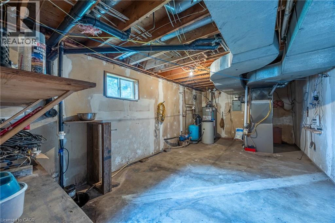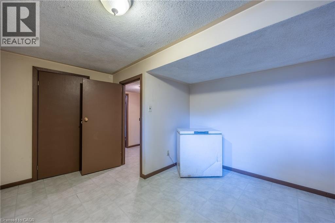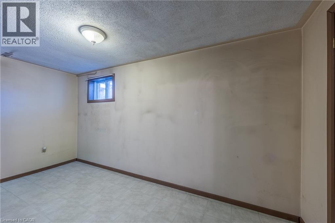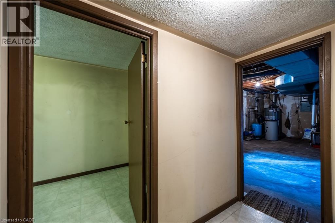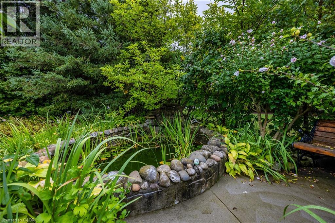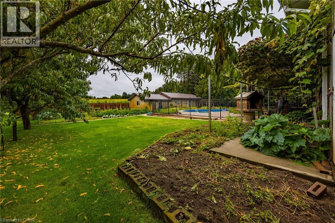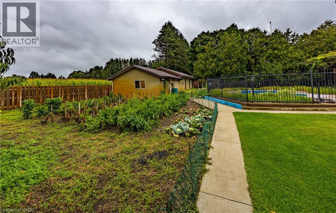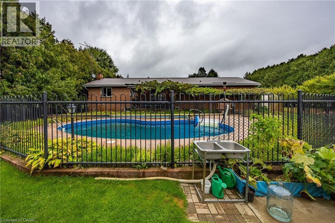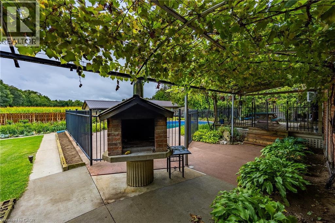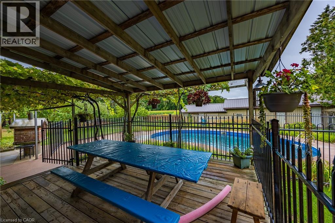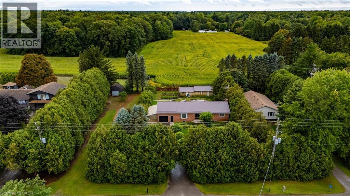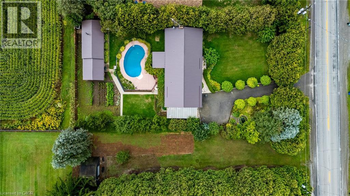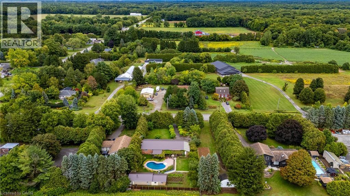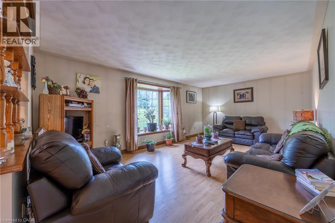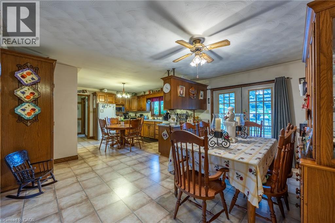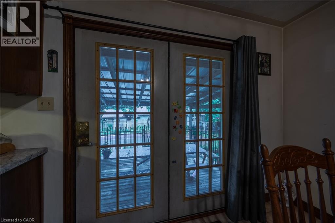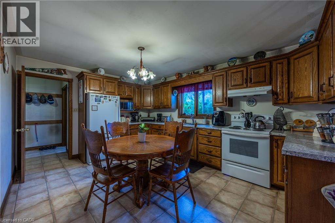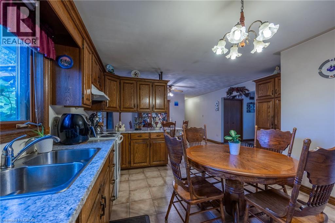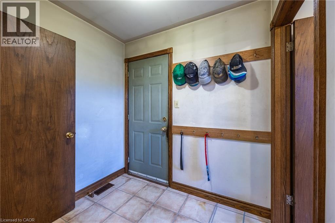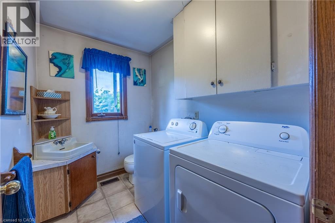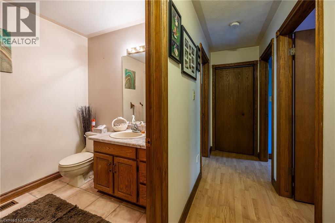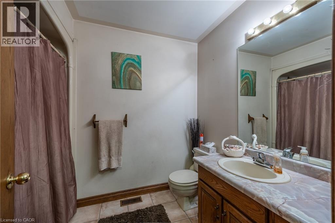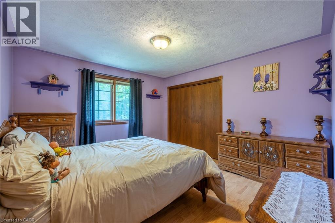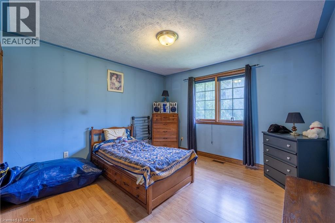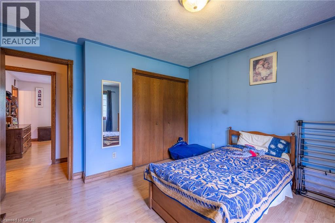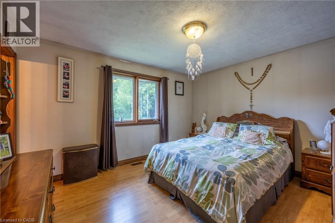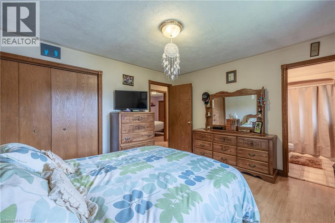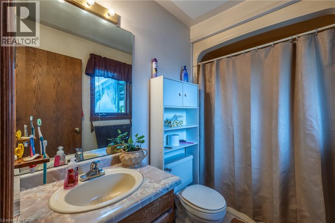1841 Regional Road 10 Charlotteville, Ontario N3Y 4J9
$659,000
Drive into a world of privacy and diversity - this attractive brick bungalow situated minutes from lake Erie's Shore is well worth a look at this price point. Lets start with the exterior the asphalt driveway leads to a world of privacy and many pleasant surprises - starting with the large stone fish pond with aquatic plantings - then there's the apple and peach trees, grapes to make your own wine - two brick ovens to make your pizza, bread or meals. There is a huge garden with tomatoes, onions, carrots, garlic and potatoes - the grounds are serviced by sprinkler system. Take a dip in the in ground pool or watch the kids swim from the rear deck. there is a 17 x 65 outbuilding currently used for implement storage, storage for homegrown veggies and workshop. The interior is spacious with lots of windows. 3 good sized main floor bedrooms with generous closet space and there are 3 bathrooms one being en-suite. The eat in kitchen boasts plenty of cupboards (solid cabinetry) - overlooking the gorgeous rear yard. There is also a main floor laundry. Partially finished lower level. Just a few minutes from Simcoe - 10 minutes to Turkey Point 20 minutes to Port Dover. (id:55580)
Property Details
| MLS® Number | 40765152 |
| Property Type | Single Family |
| Amenities Near By | Beach, Golf Nearby |
| Communication Type | High Speed Internet |
| Equipment Type | Water Heater |
| Features | Paved Driveway |
| Parking Space Total | 7 |
| Pool Type | Inground Pool |
| Rental Equipment Type | Water Heater |
Building
| Bathroom Total | 3 |
| Bedrooms Above Ground | 3 |
| Bedrooms Total | 3 |
| Appliances | Central Vacuum, Dryer, Freezer, Microwave, Refrigerator, Stove, Water Softener, Washer, Hood Fan, Window Coverings, Hot Tub |
| Architectural Style | Bungalow |
| Basement Development | Partially Finished |
| Basement Type | Full (partially Finished) |
| Construction Style Attachment | Detached |
| Cooling Type | Central Air Conditioning |
| Exterior Finish | Brick |
| Foundation Type | Poured Concrete |
| Half Bath Total | 1 |
| Heating Fuel | Natural Gas |
| Heating Type | Forced Air |
| Stories Total | 1 |
| Size Interior | 3149 Sqft |
| Type | House |
| Utility Water | Sand Point, Well |
Parking
| Attached Garage |
Land
| Acreage | No |
| Land Amenities | Beach, Golf Nearby |
| Landscape Features | Lawn Sprinkler, Landscaped |
| Sewer | Septic System |
| Size Frontage | 105 Ft |
| Size Total Text | Under 1/2 Acre |
| Zoning Description | A |
Rooms
| Level | Type | Length | Width | Dimensions |
|---|---|---|---|---|
| Basement | Utility Room | 21' x 11' | ||
| Basement | Bonus Room | 14'0'' x 10'0'' | ||
| Basement | Storage | 11' x 13' | ||
| Basement | Recreation Room | 24'0'' x 17'0'' | ||
| Basement | Games Room | 26'0'' x 12'0'' | ||
| Main Level | Laundry Room | 6' x 8' | ||
| Main Level | 2pc Bathroom | Measurements not available | ||
| Main Level | 4pc Bathroom | Measurements not available | ||
| Main Level | 4pc Bathroom | Measurements not available | ||
| Main Level | Primary Bedroom | 12'0'' x 14'0'' | ||
| Main Level | Bedroom | 12'0'' x 13'0'' | ||
| Main Level | Bedroom | 12'0'' x 12'0'' | ||
| Main Level | Living Room | 20'0'' x 12'0'' | ||
| Main Level | Dining Room | 15'0'' x 9'0'' | ||
| Main Level | Kitchen | 14'0'' x 12'0'' |
https://www.realtor.ca/real-estate/28817806/1841-regional-road-10-charlotteville
Interested?
Contact us for more information

Doug Hunt
Broker
(519) 426-2424
https://doughunt.simcoerealty.com/

103 Queensway East
Simcoe, Ontario N3Y 4M5
(519) 426-0081
(519) 426-2424
https://www.simcoerealty.com/

