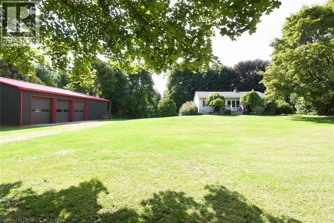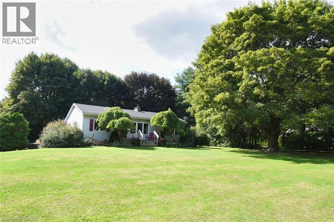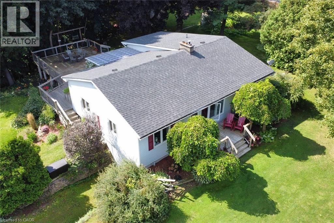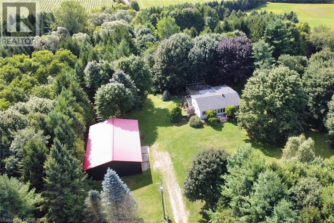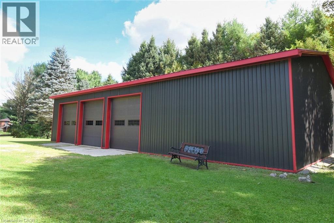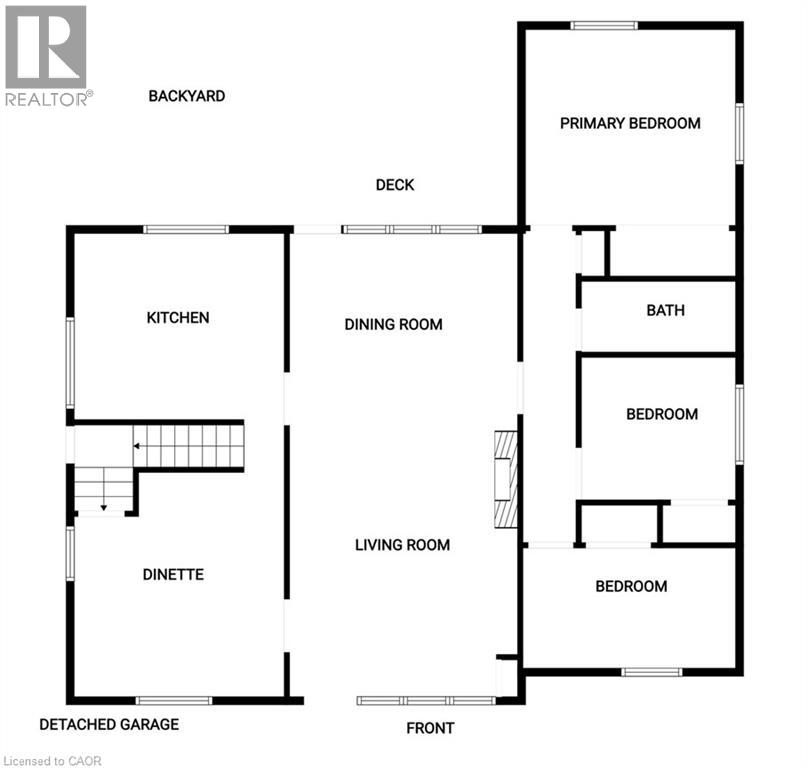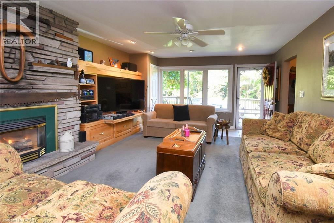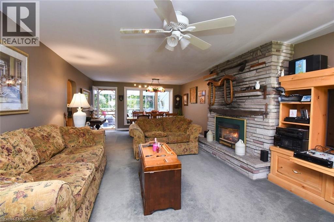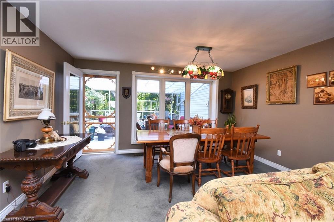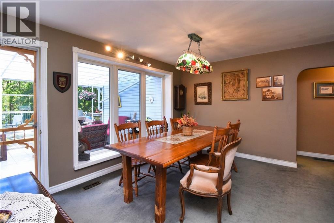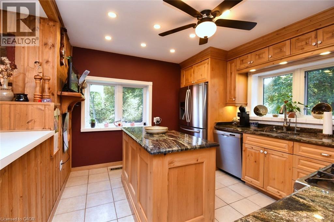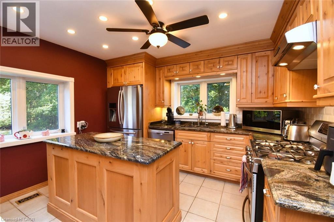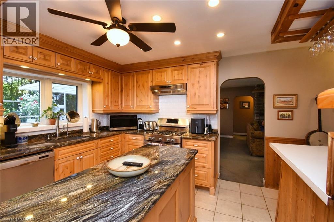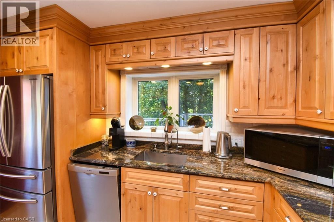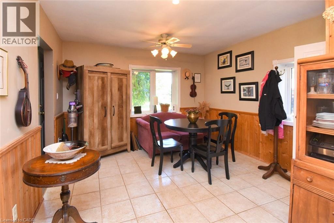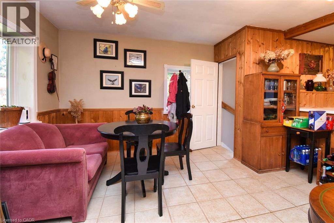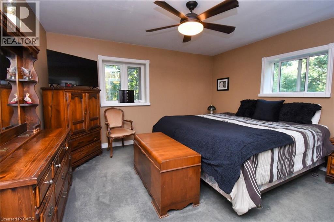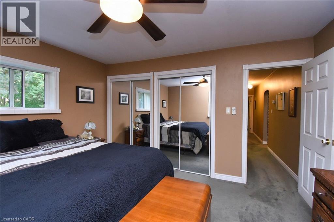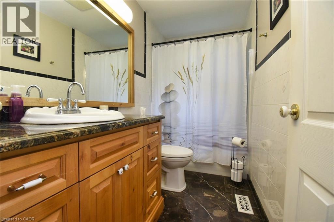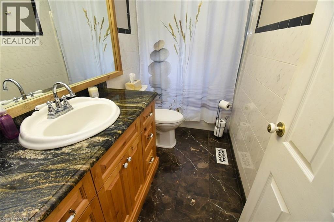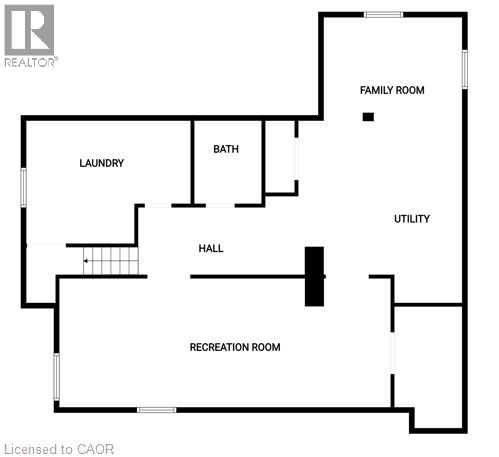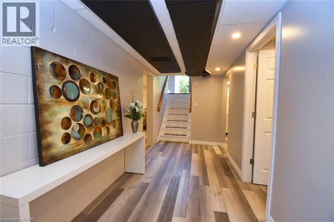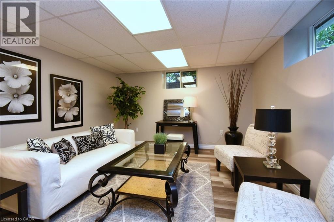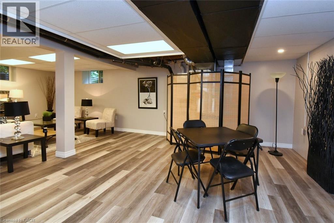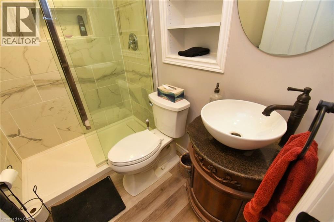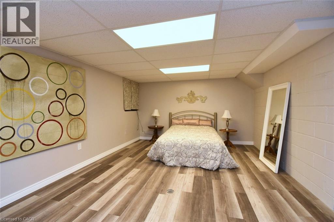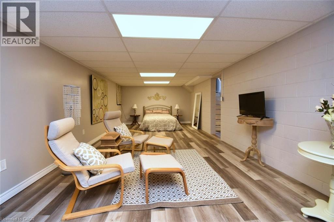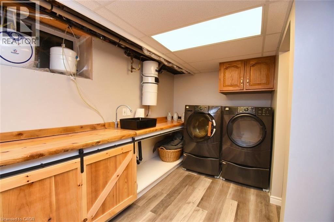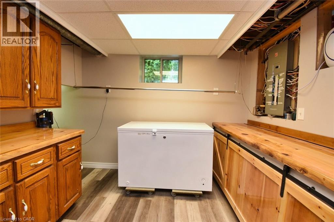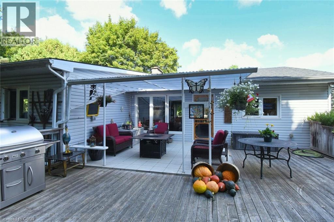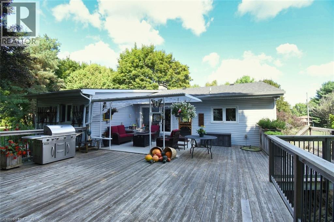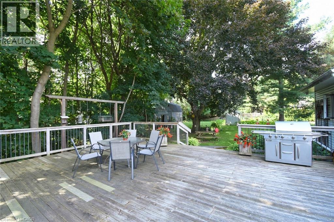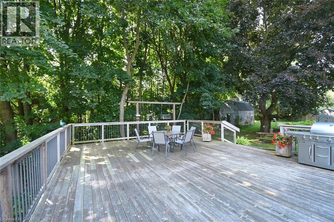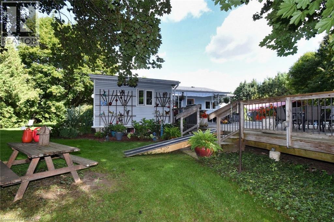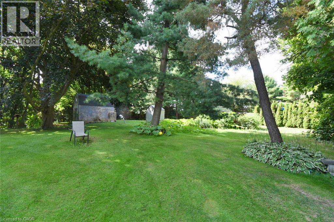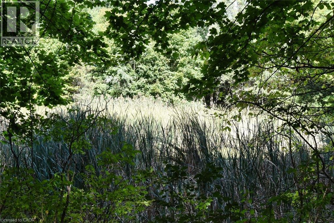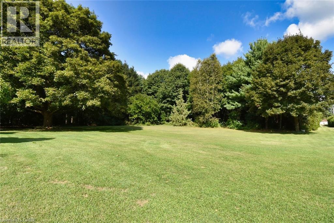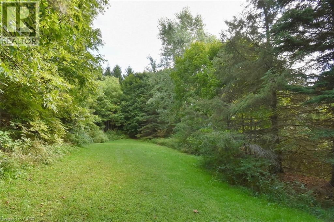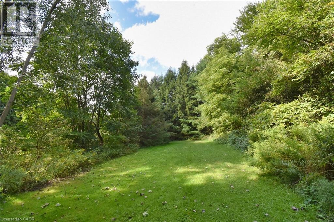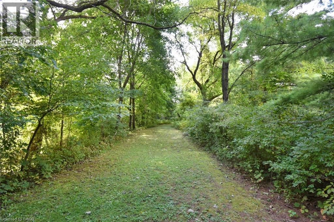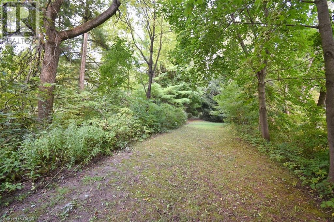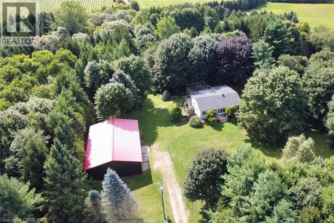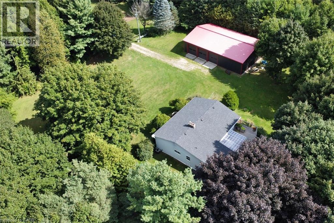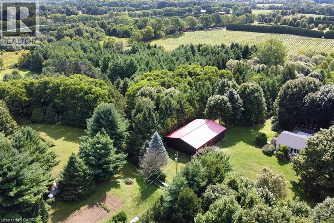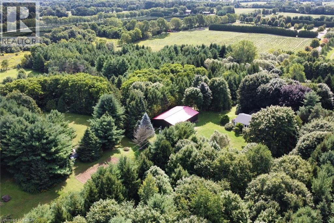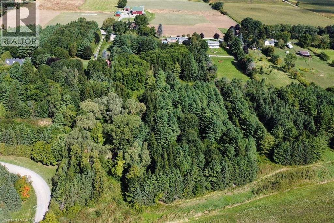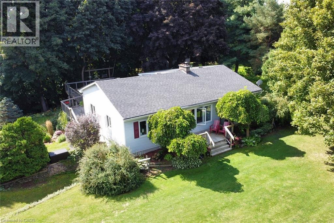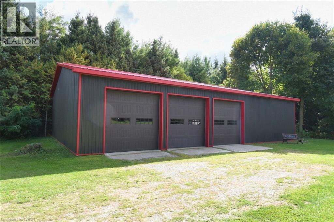1966 Concession 2 Road W Lynden, Ontario L0R 1T0
$1,699,999
A rare opportunity to live, work, and grow on 13.5 serene acres set back from the road with two peaceful ponds. This beautifully updated bungalow blends modern comfort with country charm, offering open-concept living, a dream kitchen with granite counters, dual islands, and stainless-steel appliances, plus bright living spaces with stone fireplace and walkout to an expansive deck overlooking the property. The finished lower level with separate entrance, full bath, and laundry is ideal for extended family, office, or business use. A newer 60’ X 40’ garage with three oversized doors provides exceptional space for equipment, vehicles, or a workshop. Zoning supports agriculture, nurseries, landscape contracting, home industries, and agritourism ventures. Minutes to Hwy 403, Hwy 5 and 10 golf courses – create you next chapter where work and lifestyle come together. (id:55580)
Property Details
| MLS® Number | 40768455 |
| Property Type | Single Family |
| Amenities Near By | Golf Nearby, Park, Place Of Worship, Schools, Shopping |
| Communication Type | Internet Access |
| Community Features | Quiet Area, School Bus |
| Features | Country Residential, Private Yard |
| Parking Space Total | 18 |
| Structure | Workshop, Shed, Porch |
Building
| Bathroom Total | 2 |
| Bedrooms Above Ground | 3 |
| Bedrooms Below Ground | 1 |
| Bedrooms Total | 4 |
| Appliances | Central Vacuum, Dishwasher, Dryer, Refrigerator, Stove, Water Purifier, Washer, Hood Fan, Window Coverings |
| Architectural Style | Bungalow |
| Basement Development | Finished |
| Basement Type | Full (finished) |
| Constructed Date | 1959 |
| Construction Style Attachment | Detached |
| Cooling Type | Central Air Conditioning |
| Exterior Finish | Vinyl Siding, Shingles |
| Fireplace Present | Yes |
| Fireplace Total | 1 |
| Fireplace Type | Insert |
| Fixture | Ceiling Fans |
| Heating Fuel | Natural Gas |
| Heating Type | In Floor Heating, Forced Air |
| Stories Total | 1 |
| Size Interior | 2655 Sqft |
| Type | House |
| Utility Water | Dug Well |
Parking
| Detached Garage |
Land
| Access Type | Road Access, Highway Nearby |
| Acreage | Yes |
| Land Amenities | Golf Nearby, Park, Place Of Worship, Schools, Shopping |
| Landscape Features | Landscaped |
| Sewer | Septic System |
| Size Depth | 956 Ft |
| Size Frontage | 199 Ft |
| Size Irregular | 13.5 |
| Size Total | 13.5 Ac|10 - 24.99 Acres |
| Size Total Text | 13.5 Ac|10 - 24.99 Acres |
| Zoning Description | A1 |
Rooms
| Level | Type | Length | Width | Dimensions |
|---|---|---|---|---|
| Lower Level | Bedroom | 33'6'' x 12'0'' | ||
| Lower Level | Recreation Room | 27'0'' x 12'0'' | ||
| Lower Level | Storage | 5'7'' x 12'3'' | ||
| Lower Level | Laundry Room | 14'11'' x 10'1'' | ||
| Lower Level | 3pc Bathroom | 7'0'' x 5'0'' | ||
| Lower Level | Foyer | 15'0'' x 6'7'' | ||
| Main Level | 4pc Bathroom | 9'11'' x 4'10'' | ||
| Main Level | Bedroom | 13'3'' x 8'0'' | ||
| Main Level | Bedroom | 9'4'' x 9'7'' | ||
| Main Level | Primary Bedroom | 15'3'' x 16'1'' | ||
| Main Level | Eat In Kitchen | 28'6'' x 12'0'' | ||
| Main Level | Dining Room | 14'9'' x 11'10'' | ||
| Main Level | Living Room | 14'9'' x 14'5'' | ||
| Main Level | Foyer | 14'9'' x 4'0'' |
Utilities
| Electricity | Available |
| Natural Gas | Available |
| Telephone | Available |
https://www.realtor.ca/real-estate/28950145/1966-concession-2-road-w-lynden
Interested?
Contact us for more information

Alison Walsh
Broker of Record
3185 Walkers Line
Burlington, Ontario L7M 0E1
(905) 332-2207
https://www.yourhomesoldguaranteed.company/

Kelley Bartlett
Broker
3185 Walkers Line
Burlington, Ontario L7M 0E1
(905) 332-2207
https://www.yourhomesoldguaranteed.company/

