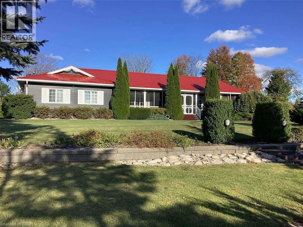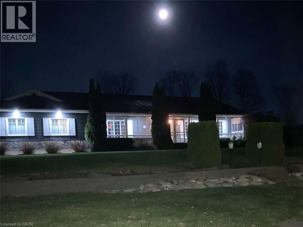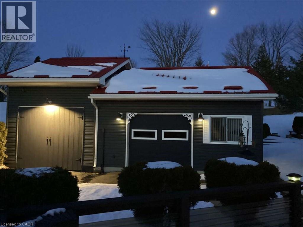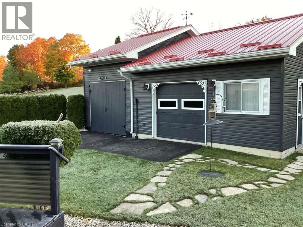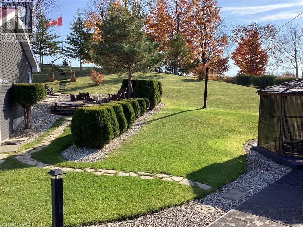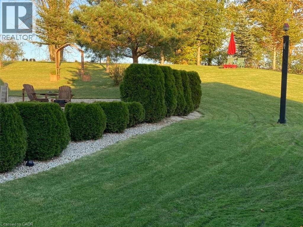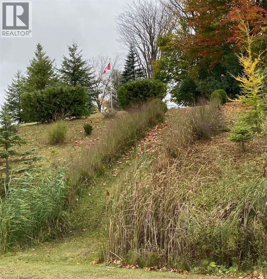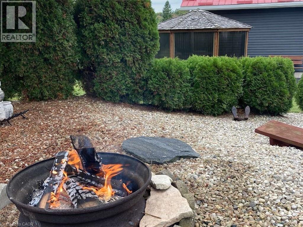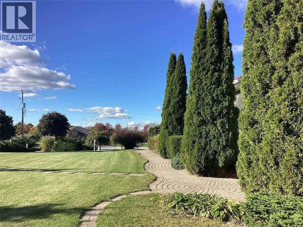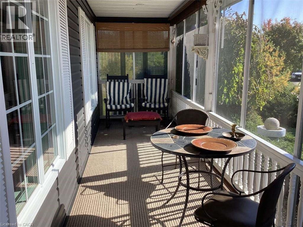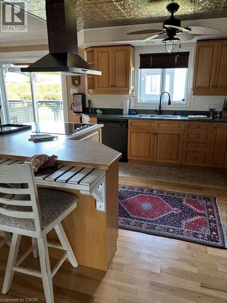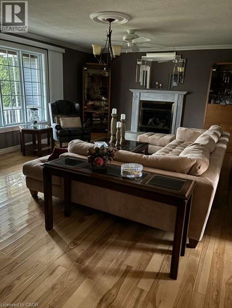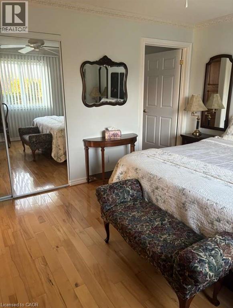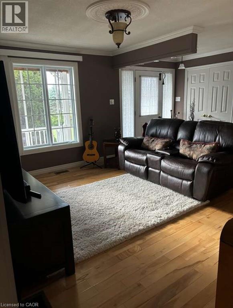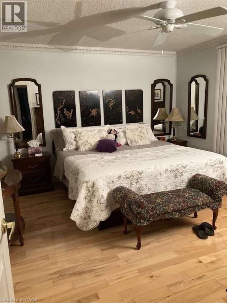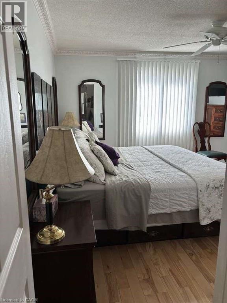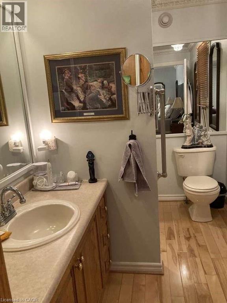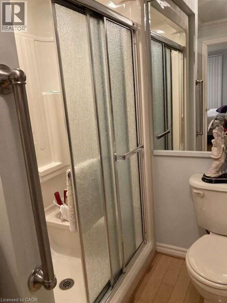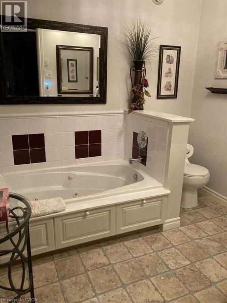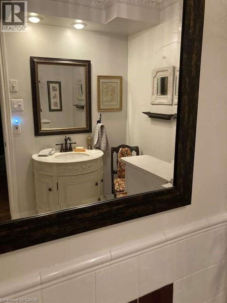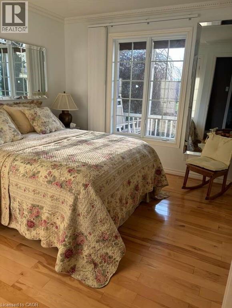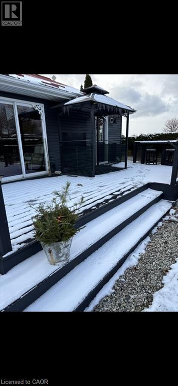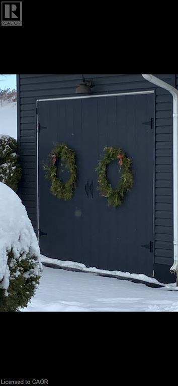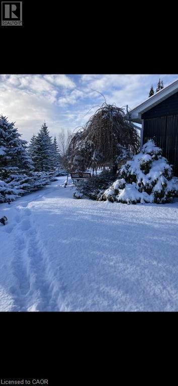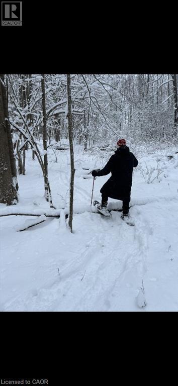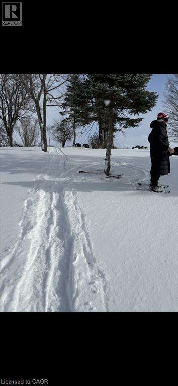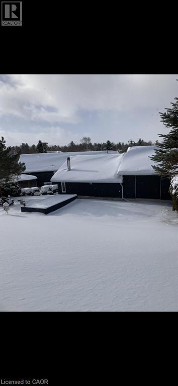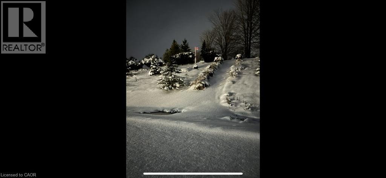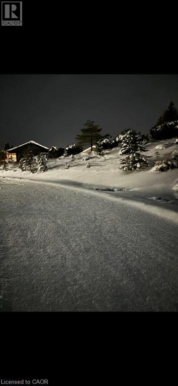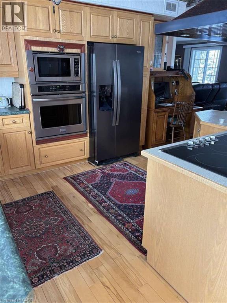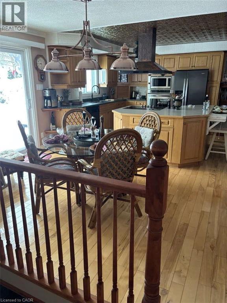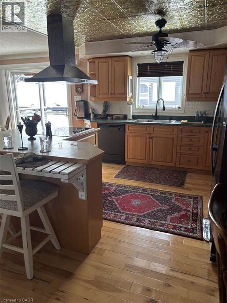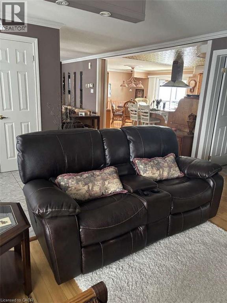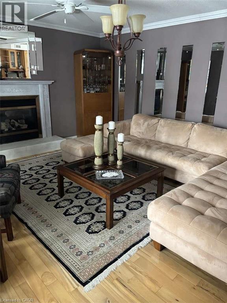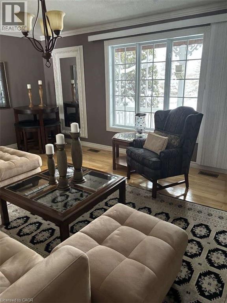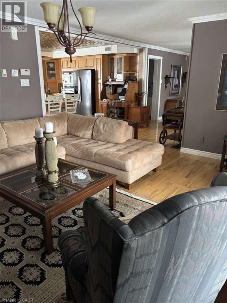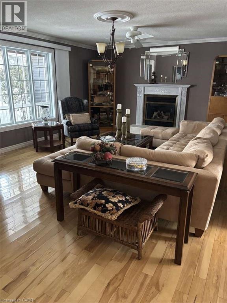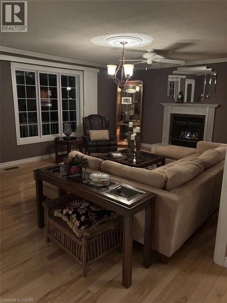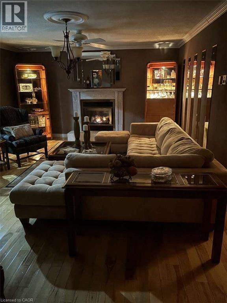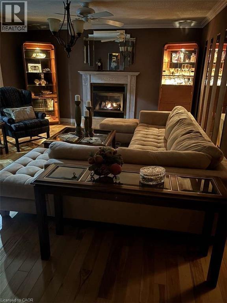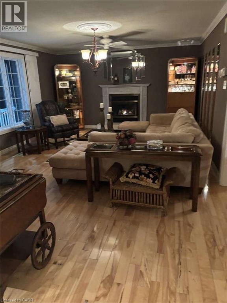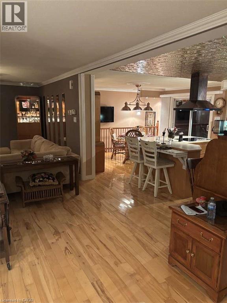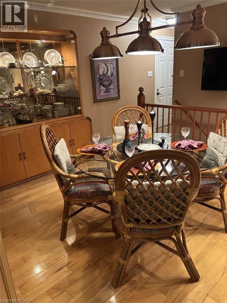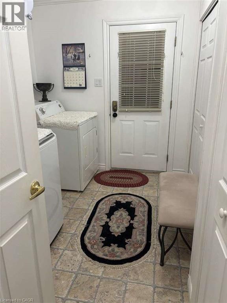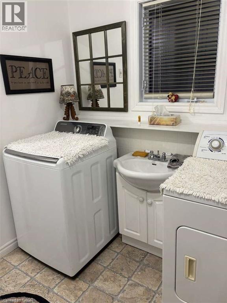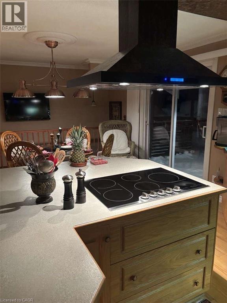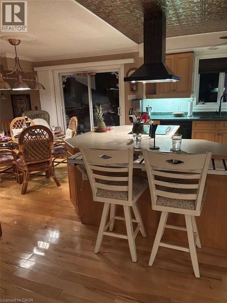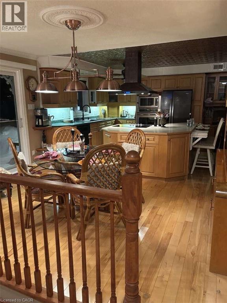2 Joanne Crescent Minto, Ontario N0G 2L0
$1,049,000
For more information, please click Brochure button. Bright Open Concept Home. Tastefully Decorated with Many Up-Grades and Amenities. Main Floor Features Two Bedrooms, Two Bathrooms, Laundry/Mudroom, Walk-in Pantry, Large Eat-In Kitchen with Stove Top Island and Built-In Appliances. Open Concept Living Room with Built-In Fireplace, Lower Level Under Renovation. Features-In Floor Heating, High Efficiency Furnace, On Demand Water Heater. Finished, Double, Over-Size Garage, Built-In Back-Up Home Generator, Large Two Section Shop with roughed-In-Floor Heating and Wood Stove, Low Maintenance Fully Landscaped Mature Yard with Privacy Hedges, Enclosed Gazebo/Perfect Set-Up for a Hot-tub, Grill Zebo and BBQ with Central Gas Hook-Up. Walkways Include - Interlock, Flagstone, Slab and Wood. Three Stone Patios, Large Crushed Stone Fire Pit Area, Full Length Decks Front and Back with Front Screen Enclosed, Raised Box Vegetable Garden, Paved Extra Wide Driveway - Approximately 180 Ft. Long with Four Lamp Post. Country Living in a Small Subdivision. Hiking, Snowshoeing and Snowmobiling Conveniently at Your Door. Fibre Optic Internet. Call Anytime for Viewing. No Appointments Necessary. (id:55580)
Property Details
| MLS® Number | 40684773 |
| Property Type | Single Family |
| Amenities Near By | Golf Nearby, Schools |
| Communication Type | Internet Access |
| Community Features | Quiet Area, School Bus |
| Equipment Type | Propane Tank |
| Features | Cul-de-sac, Southern Exposure, Corner Site, Paved Driveway, Country Residential, Gazebo, Sump Pump |
| Parking Space Total | 12 |
| Rental Equipment Type | Propane Tank |
| Structure | Workshop, Porch |
| View Type | View (panoramic) |
Building
| Bathroom Total | 3 |
| Bedrooms Above Ground | 2 |
| Bedrooms Below Ground | 1 |
| Bedrooms Total | 3 |
| Appliances | Central Vacuum, Dishwasher, Dryer, Refrigerator, Stove, Washer, Range - Gas, Microwave Built-in, Window Coverings |
| Architectural Style | Bungalow |
| Basement Development | Finished |
| Basement Type | Full (finished) |
| Constructed Date | 2002 |
| Construction Style Attachment | Detached |
| Cooling Type | Central Air Conditioning |
| Exterior Finish | Vinyl Siding |
| Fire Protection | Smoke Detectors, Security System |
| Fireplace Fuel | Propane |
| Fireplace Present | Yes |
| Fireplace Total | 1 |
| Fireplace Type | Other - See Remarks |
| Fixture | Ceiling Fans |
| Foundation Type | Poured Concrete |
| Heating Fuel | Propane |
| Heating Type | In Floor Heating, Hot Water Radiator Heat |
| Stories Total | 1 |
| Size Interior | 3250 Sqft |
| Type | House |
| Utility Water | Municipal Water |
Parking
| Attached Garage |
Land
| Access Type | Water Access, Road Access, Highway Access, Highway Nearby |
| Acreage | No |
| Land Amenities | Golf Nearby, Schools |
| Landscape Features | Landscaped |
| Sewer | Septic System |
| Size Depth | 318 Ft |
| Size Frontage | 96 Ft |
| Size Irregular | 0.89 |
| Size Total | 0.89 Ac|1/2 - 1.99 Acres |
| Size Total Text | 0.89 Ac|1/2 - 1.99 Acres |
| Zoning Description | R1 |
Rooms
| Level | Type | Length | Width | Dimensions |
|---|---|---|---|---|
| Basement | Games Room | 13'2'' x 20'9'' | ||
| Basement | Recreation Room | 24'6'' x 13'2'' | ||
| Basement | 3pc Bathroom | 6'3'' x 8'0'' | ||
| Basement | Bedroom | 14'7'' x 13'7'' | ||
| Main Level | 3pc Bathroom | 7'6'' x 7'10'' | ||
| Main Level | Bedroom | 9'9'' x 11'7'' | ||
| Main Level | Full Bathroom | 6'0'' x 10'2'' | ||
| Main Level | Primary Bedroom | 12'0'' x 14'0'' | ||
| Main Level | Foyer | 7'0'' x 6'6'' | ||
| Main Level | Dining Room | 10'2'' x 11'0'' | ||
| Main Level | Living Room | 14'0'' x 18'3'' | ||
| Main Level | Pantry | 6'2'' x 3'4'' | ||
| Main Level | Laundry Room | 7'6'' x 10'5'' | ||
| Main Level | Dinette | 9'0'' x 13'8'' | ||
| Main Level | Kitchen | 12'6'' x 13'8'' |
Utilities
| Cable | Available |
| Electricity | Available |
| Telephone | Available |
https://www.realtor.ca/real-estate/27730422/2-joanne-crescent-minto
Interested?
Contact us for more information
Sophie Alegra Giterman
Broker of Record

750 Randolph Ave.
Windsor, Ontario N9B 2T8
(888) 323-1998
easylistrealty.ca/

