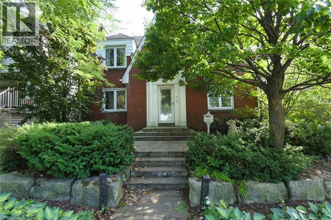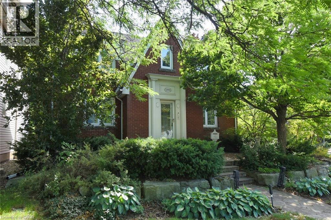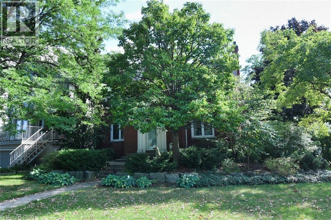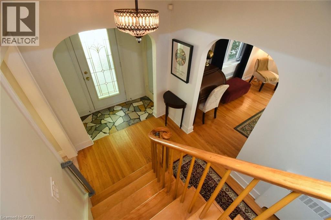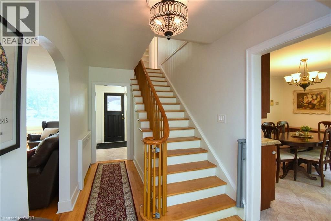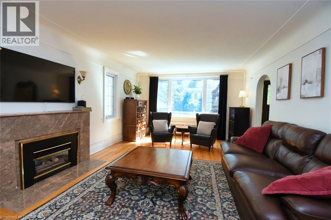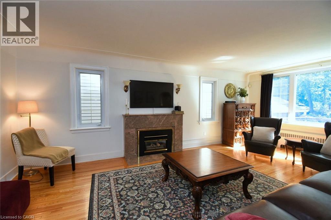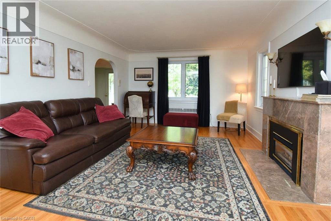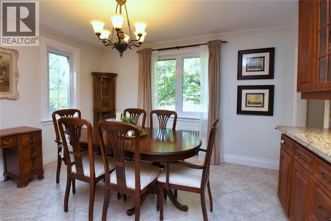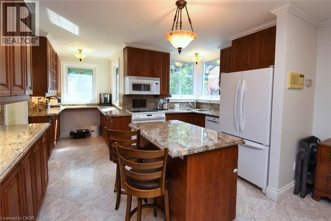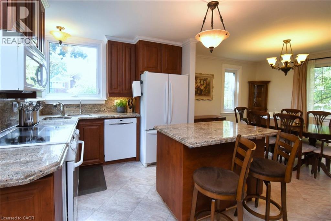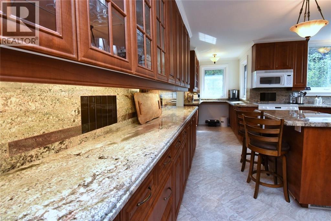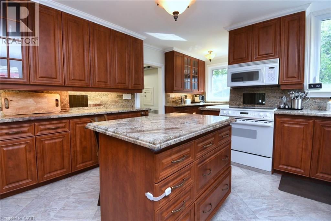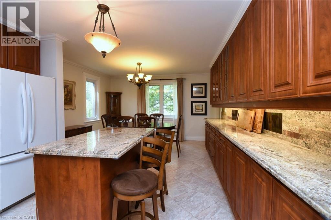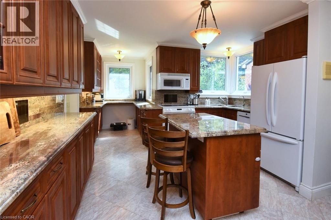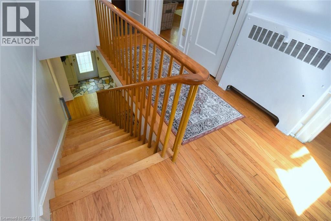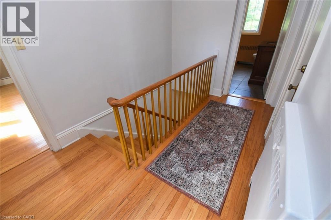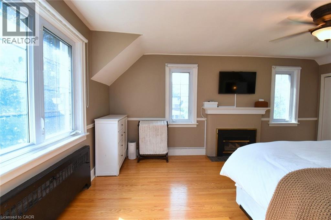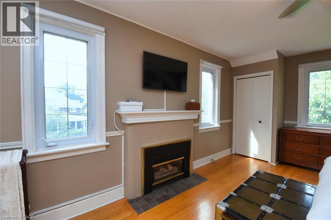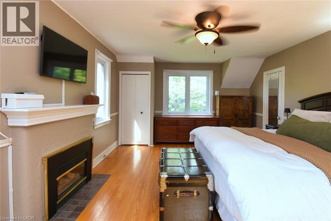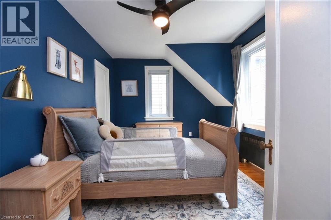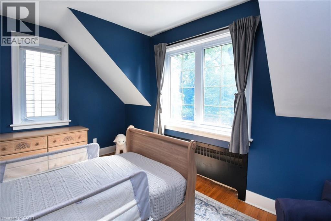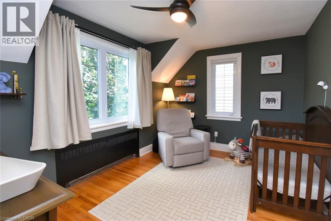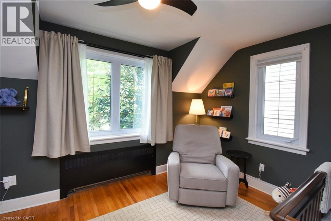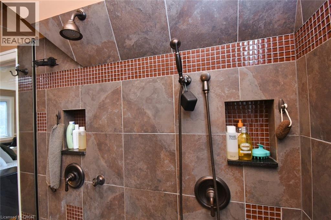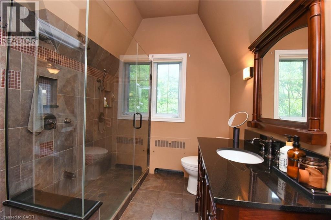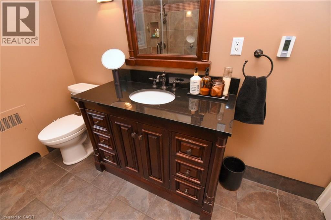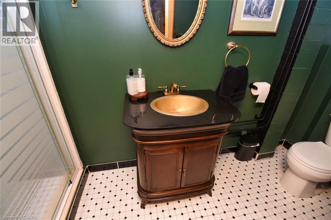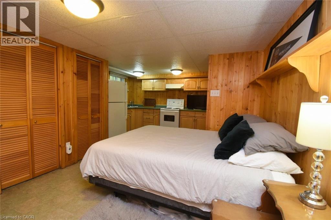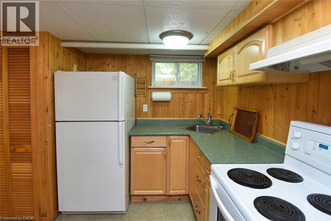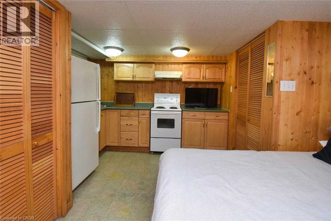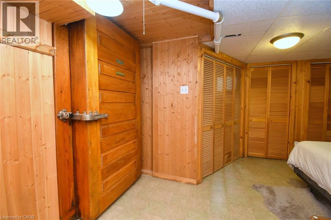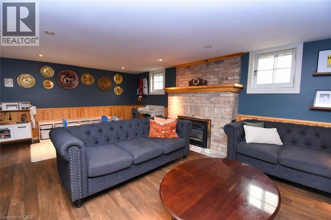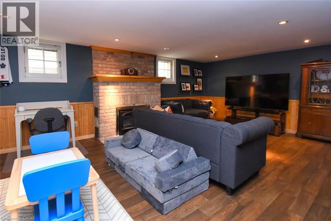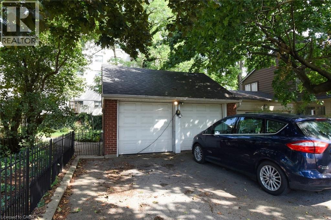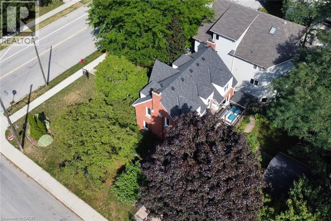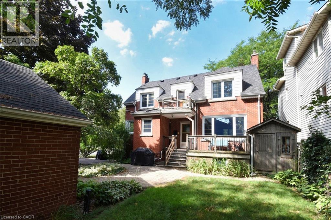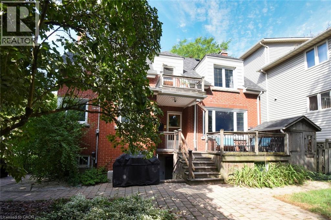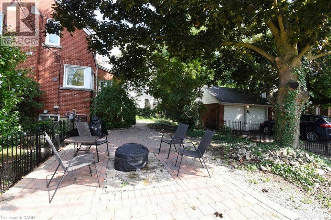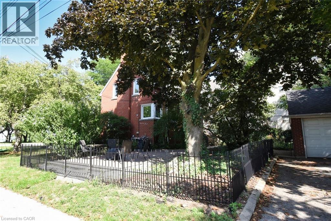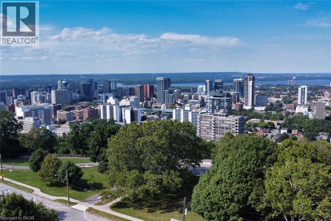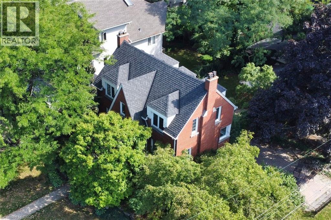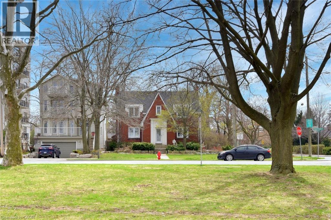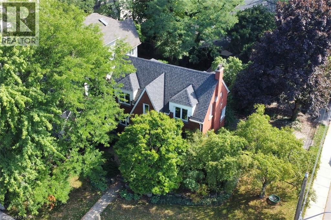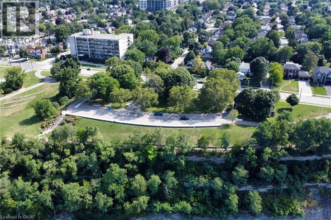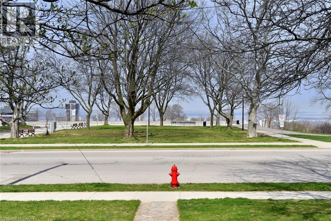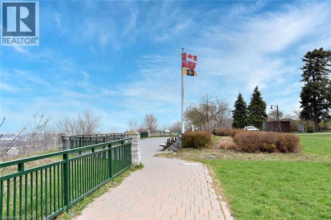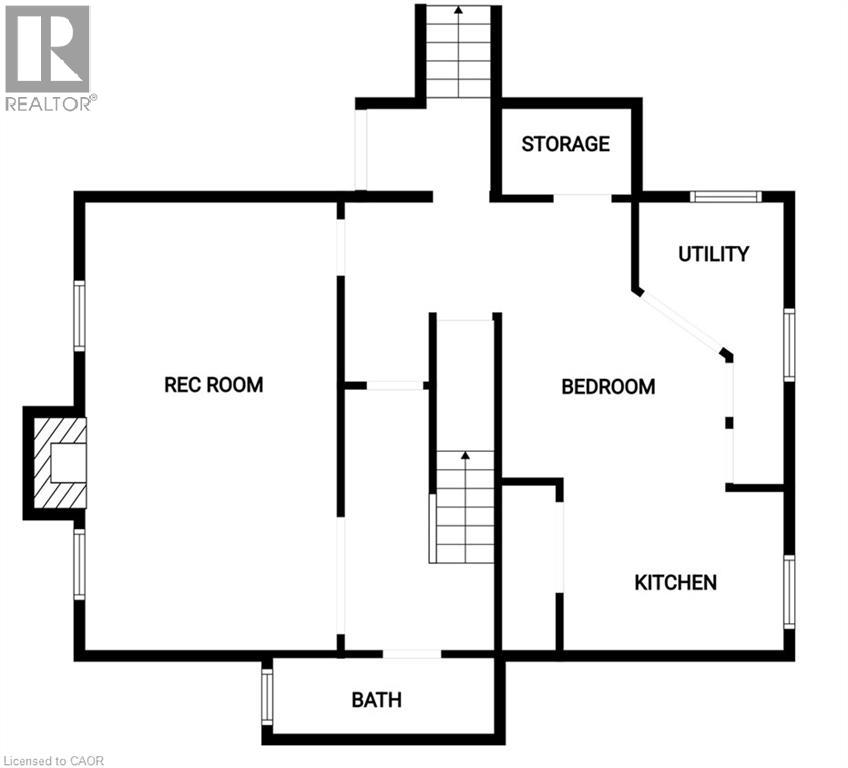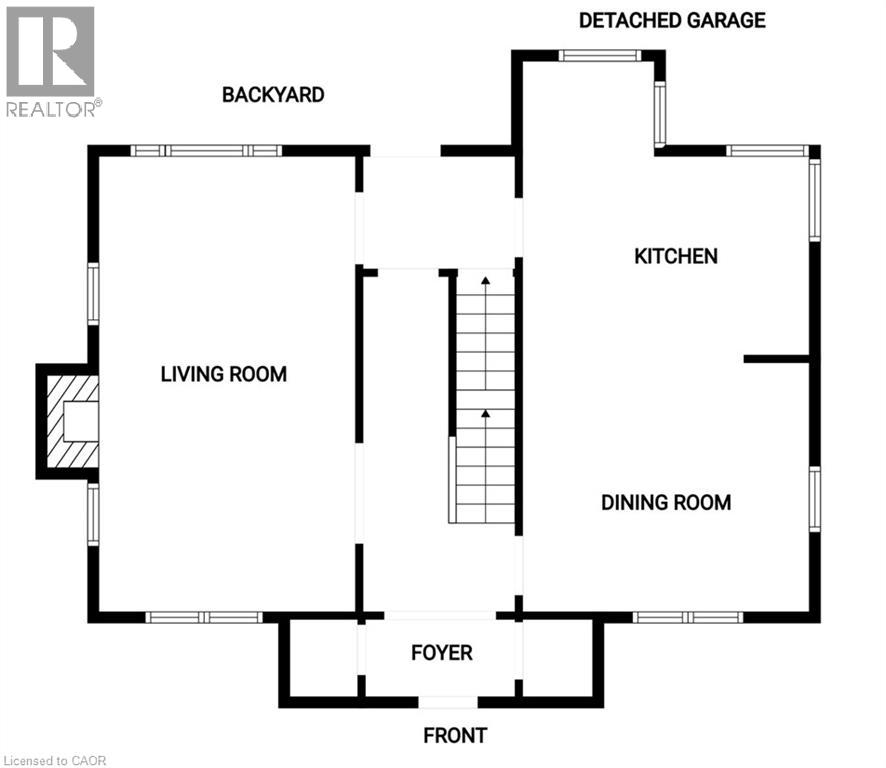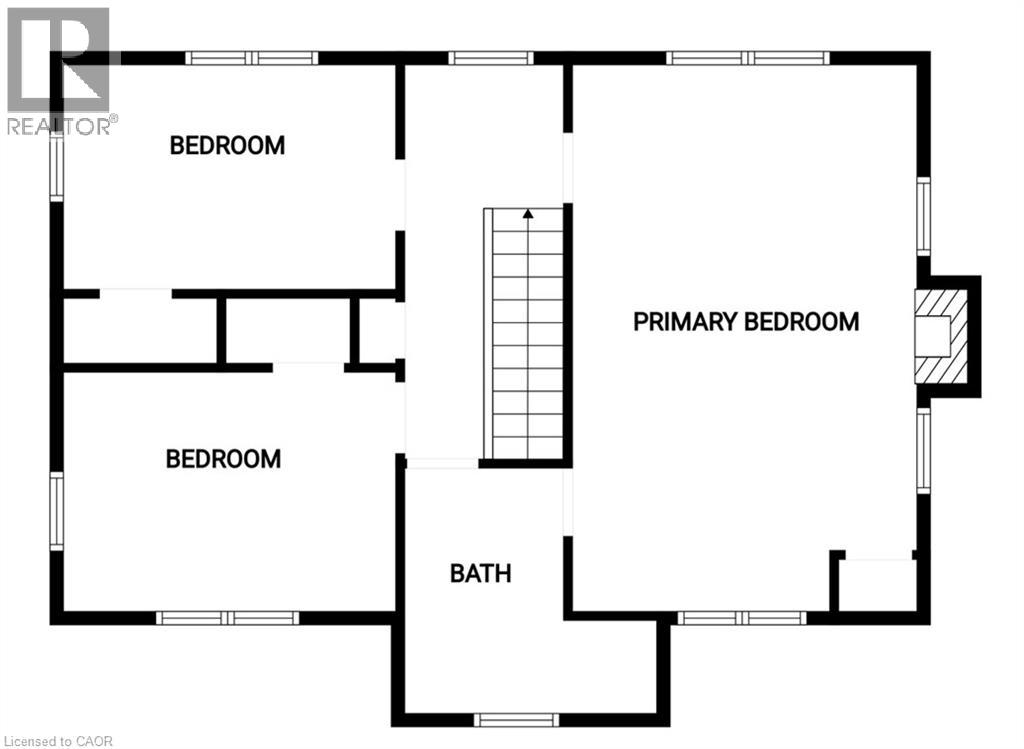200 Concession Street Hamilton, Ontario L9A 1A9
$799,900
LOCATION - FABULOUS MOUNTAIN BROW location across from Sam Lawrence Park overlooking the city below ! This well-maintained, spacious, classic Tudor style brick home sits on a large mature 65 X 118 Foot Lot. There are 3 bedrooms, 2 full baths, spacious principal rooms, large open concept kitchen/dining room with granite countertops and abundance of solid wood cabinetry, 3 gas fireplace, large insulated double-car garage with workshop. The basement features a bachelor suite with separate entrance. Awesome family home! Recent upgrades include basement and bathroom renovations, backyard patio, new A/C units and high - efficiency tankless water heater (id:55580)
Property Details
| MLS® Number | 40763750 |
| Property Type | Single Family |
| Amenities Near By | Hospital, Park, Public Transit |
| Features | Southern Exposure, Automatic Garage Door Opener, In-law Suite |
| Parking Space Total | 4 |
| Structure | Shed, Porch |
| View Type | City View |
Building
| Bathroom Total | 2 |
| Bedrooms Above Ground | 3 |
| Bedrooms Below Ground | 1 |
| Bedrooms Total | 4 |
| Architectural Style | 2 Level |
| Basement Development | Finished |
| Basement Type | Full (finished) |
| Constructed Date | 1939 |
| Construction Style Attachment | Detached |
| Cooling Type | Ductless |
| Exterior Finish | Brick |
| Fireplace Present | Yes |
| Fireplace Total | 3 |
| Heating Type | Boiler |
| Stories Total | 2 |
| Size Interior | 2469 Sqft |
| Type | House |
| Utility Water | Municipal Water |
Parking
| Detached Garage |
Land
| Access Type | Road Access |
| Acreage | No |
| Land Amenities | Hospital, Park, Public Transit |
| Sewer | Municipal Sewage System |
| Size Depth | 119 Ft |
| Size Frontage | 66 Ft |
| Size Total Text | Under 1/2 Acre |
| Zoning Description | C |
Rooms
| Level | Type | Length | Width | Dimensions |
|---|---|---|---|---|
| Second Level | Bedroom | 13'2'' x 9'3'' | ||
| Second Level | Bedroom | 13'2'' x 10'0'' | ||
| Second Level | Full Bathroom | Measurements not available | ||
| Second Level | Primary Bedroom | 20'1'' x 13'2'' | ||
| Basement | Bedroom | 7'6'' x 10'1'' | ||
| Basement | 3pc Bathroom | Measurements not available | ||
| Basement | Kitchen | 7'2'' x 7'3'' | ||
| Basement | Recreation Room | 21'4'' x 13'2'' | ||
| Main Level | Foyer | Measurements not available | ||
| Main Level | Living Room | 22'0'' x 13'2'' | ||
| Main Level | Eat In Kitchen | 13'2'' x 9'2'' | ||
| Main Level | Dining Room | 13'2'' x 10'8'' |
https://www.realtor.ca/real-estate/28779284/200-concession-street-hamilton
Interested?
Contact us for more information
Deborah L. Conacher
Salesperson
(905) 632-6888
https://www.debbieconacher.com/

4121 Fairview Street
Burlington, Ontario L7L 2A4
(905) 632-2199
(905) 632-6888
https://www.remaxescarpment.com/

