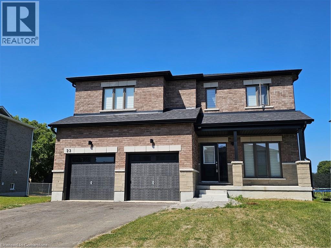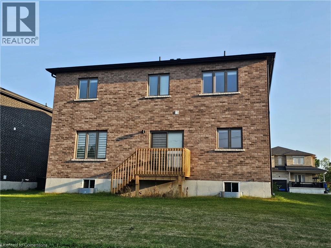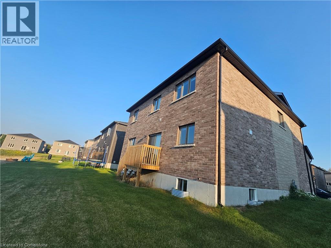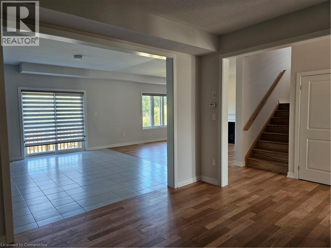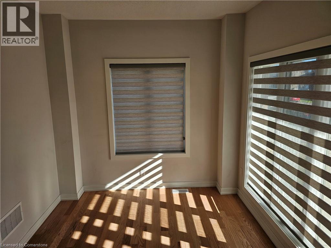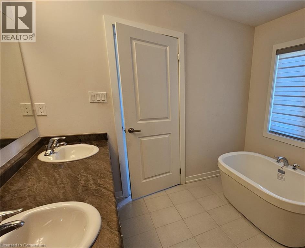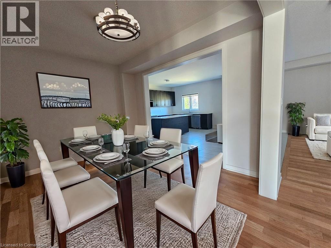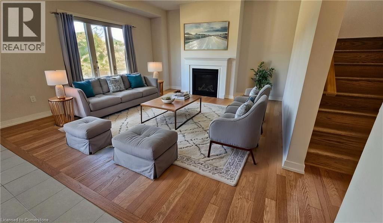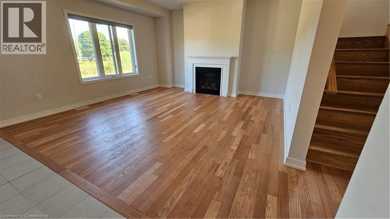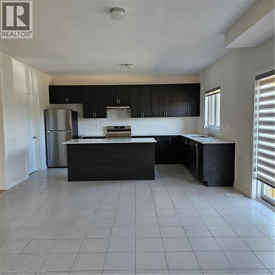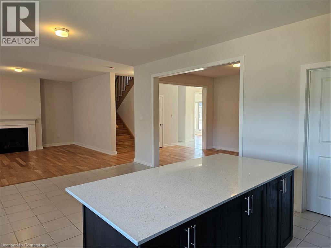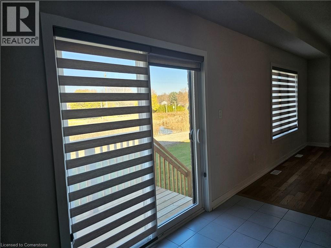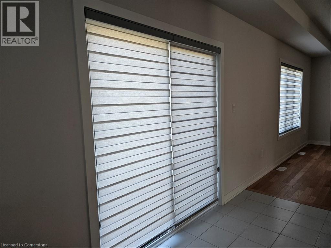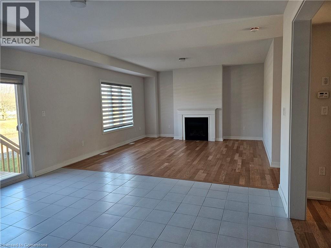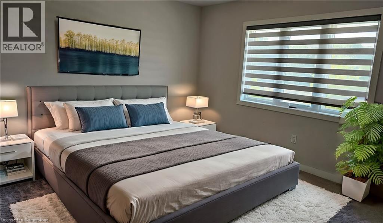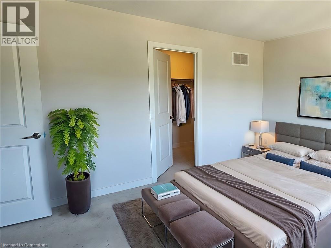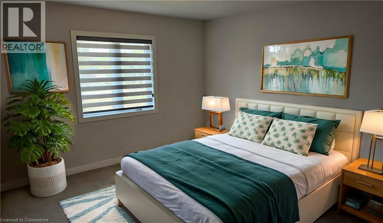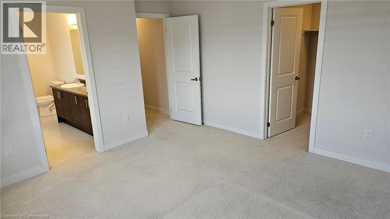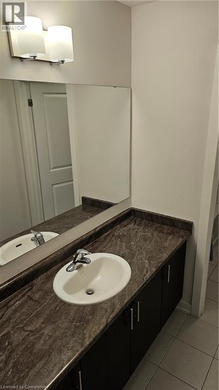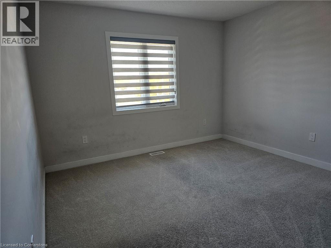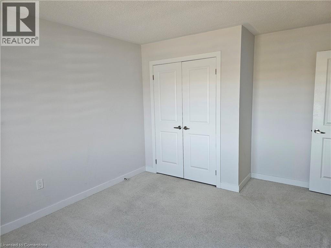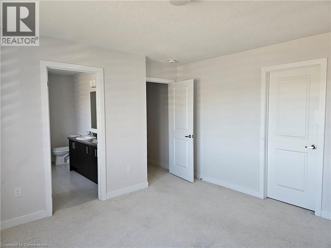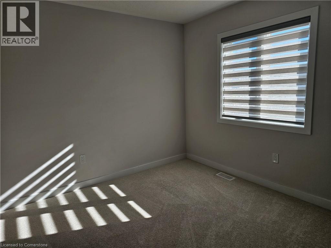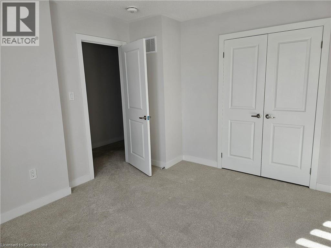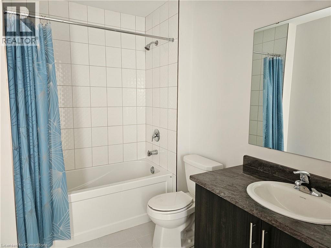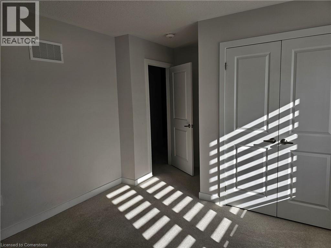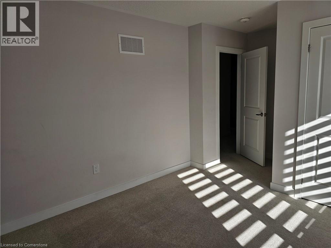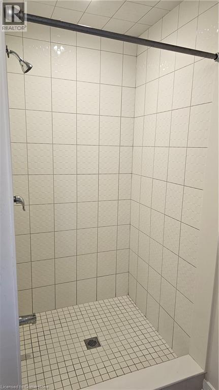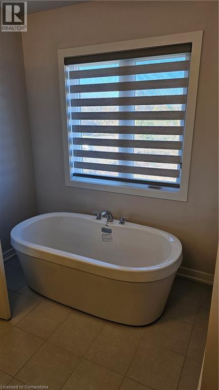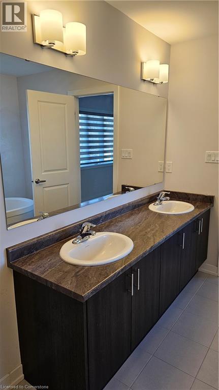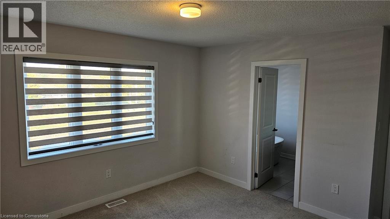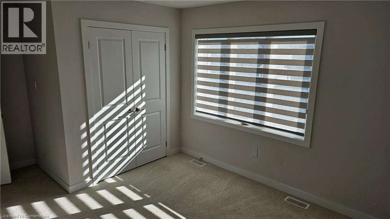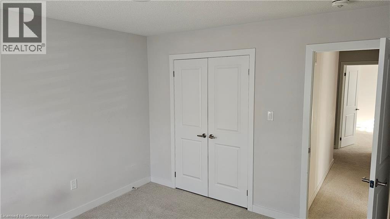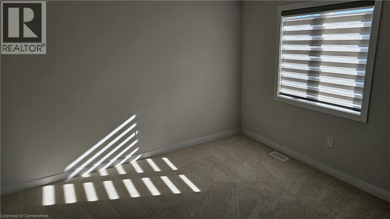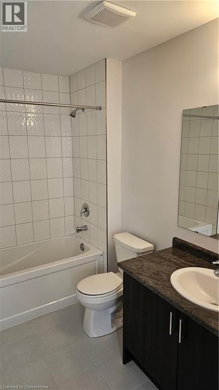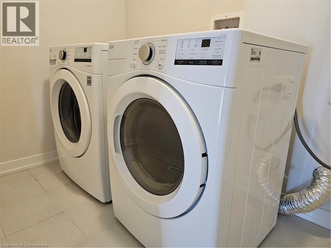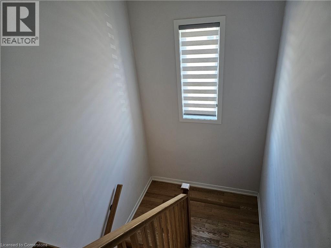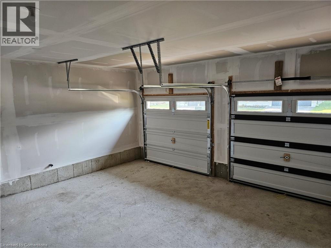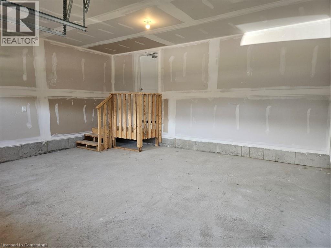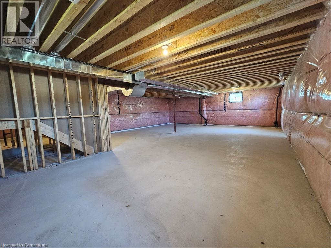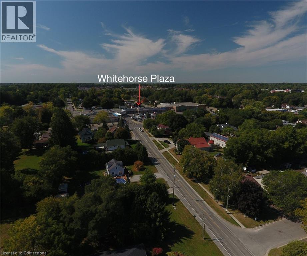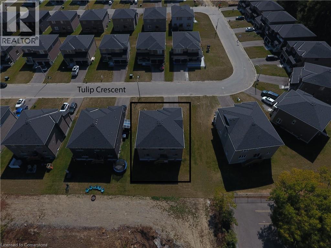23 Tulip Crescent Simcoe, Ontario N3Y 0G9
$799,000
Spacious and functional five-bedroom, four-bathroom home offering over 2,700 sq. ft. of above-grade living space. Designed for comfort and practicality, the open-concept main floor features a bright kitchen with abundant storage, a welcoming dining area, and a generous living space with large windows that flood the home with natural light. Upstairs, two bedrooms enjoy ensuite privileges, with a convenient second-floor laundry room nearby. The unfinished basement offers ample storage or the opportunity to create additional living space. Set on a quiet crescent close to schools, parks, and local amenities, this home is perfect for a growing family. (id:55580)
Open House
This property has open houses!
1:00 pm
Ends at:3:00 pm
Property Details
| MLS® Number | 40759550 |
| Property Type | Single Family |
| Amenities Near By | Golf Nearby, Park, Playground, Shopping |
| Equipment Type | Water Heater |
| Features | Conservation/green Belt, Paved Driveway |
| Parking Space Total | 6 |
| Rental Equipment Type | Water Heater |
Building
| Bathroom Total | 4 |
| Bedrooms Above Ground | 5 |
| Bedrooms Total | 5 |
| Appliances | Dishwasher, Refrigerator, Stove, Hood Fan |
| Architectural Style | 2 Level |
| Basement Development | Unfinished |
| Basement Type | Full (unfinished) |
| Constructed Date | 2023 |
| Construction Style Attachment | Detached |
| Cooling Type | None |
| Exterior Finish | Brick |
| Foundation Type | Poured Concrete |
| Half Bath Total | 1 |
| Heating Fuel | Natural Gas |
| Heating Type | Forced Air |
| Stories Total | 2 |
| Size Interior | 2710 Sqft |
| Type | House |
| Utility Water | Municipal Water |
Parking
| Attached Garage |
Land
| Acreage | No |
| Land Amenities | Golf Nearby, Park, Playground, Shopping |
| Sewer | Municipal Sewage System |
| Size Frontage | 58 Ft |
| Size Total Text | Under 1/2 Acre |
| Zoning Description | R1-a |
Rooms
| Level | Type | Length | Width | Dimensions |
|---|---|---|---|---|
| Second Level | Laundry Room | 6'0'' x 8'5'' | ||
| Second Level | 4pc Bathroom | 8'0'' x 6'1'' | ||
| Second Level | 3pc Bathroom | 11'6'' x 5'0'' | ||
| Second Level | Full Bathroom | 11'0'' x 8'10'' | ||
| Second Level | Bedroom | 11'6'' x 12'8'' | ||
| Second Level | Bedroom | 12'2'' x 11'0'' | ||
| Second Level | Bedroom | 11'0'' x 11'0'' | ||
| Second Level | Bedroom | 11'6'' x 12'9'' | ||
| Second Level | Primary Bedroom | 12'11'' x 13'0'' | ||
| Main Level | Mud Room | 11'3'' x 7'0'' | ||
| Main Level | 2pc Bathroom | 5'6'' x 5'5'' | ||
| Main Level | Dining Room | 12'6'' x 11'0'' | ||
| Main Level | Kitchen | 10'0'' x 15'0'' | ||
| Main Level | Breakfast | 10'0'' x 15'0'' | ||
| Main Level | Great Room | 16'2'' x 15'0'' | ||
| Main Level | Den | 9'6'' x 9'4'' |
https://www.realtor.ca/real-estate/28720808/23-tulip-crescent-simcoe
Interested?
Contact us for more information

Andrew Snell
Salesperson
www.andrewsnell.ca/
https://www.facebook.com/ColdwellBankerActionPlusAndrew
www.linkedin.com/in/andrew-snell-172142182
https://x.com/mistersnell
https://www.instagram.com/mister_snell/

103 Queensway East
Simcoe, Ontario N3Y 4M5
(519) 426-0081
(519) 426-2424
https://www.simcoerealty.com/

