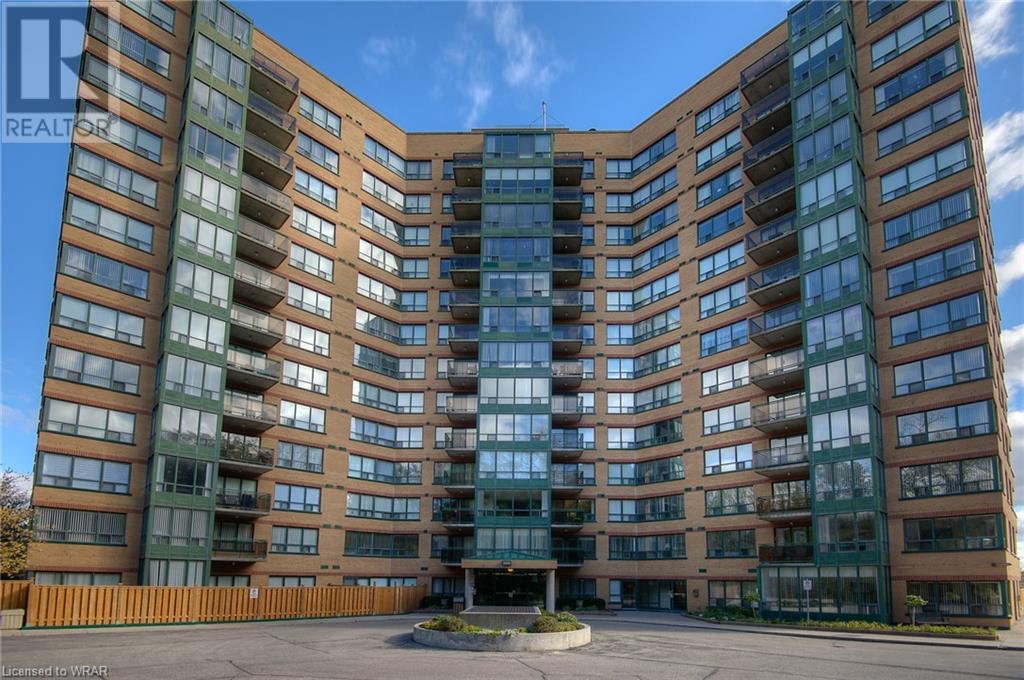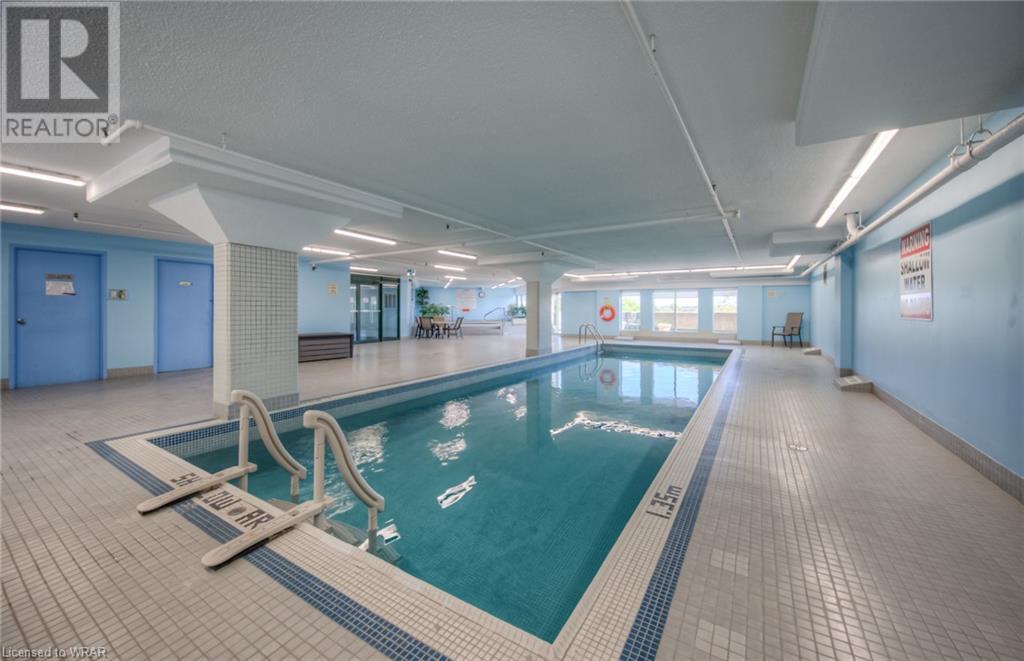237 King Street W Unit# 603 Cambridge, Ontario N3H 5L2
$419,900Maintenance, Insurance, Common Area Maintenance, Heat, Landscaping, Property Management, Water, Parking
$861 Monthly
Maintenance, Insurance, Common Area Maintenance, Heat, Landscaping, Property Management, Water, Parking
$861 MonthlyWhat a great opportunity! At Kressview Springs Condominium, you can have it all! Located near the Grand River, amongst trees and beautiful views to Riverside Park, this is a great spot to enjoy the birds and deer from your windows and balcony and you will find plenty of inspiration to head out on the nearby walking paths too! Weather is bad and you prefer to stay indoors? This building offers a strong social network, making good use of the indoor heated pool, exercise room, sauna and games/party room with billiards table and workshop. You will enjoy greeting visitors in the beautiful building foyer and inviting them up to apartment 603, a well situated corner unit. The living/dining room is spacious and you will love the bright dinette just off the kitchen. The primary bedroom is generous in size and offers an accessible ensuite bath. On the opposite side of the unit is the secondary bedroom, close to the main 4 piece bath. In suite laundry and a very private balcony complete the space. Bring your own updating ideas and make this unit your own! (id:55580)
Property Details
| MLS® Number | 40602963 |
| Property Type | Single Family |
| Amenities Near By | Golf Nearby, Hospital, Park, Place Of Worship, Public Transit, Shopping |
| Features | Backs On Greenbelt, Conservation/green Belt, Balcony, Paved Driveway, Industrial Mall/subdivision, No Pet Home |
| Parking Space Total | 1 |
| Pool Type | Indoor Pool |
| Storage Type | Locker |
Building
| Bathroom Total | 2 |
| Bedrooms Above Ground | 2 |
| Bedrooms Total | 2 |
| Amenities | Exercise Centre, Party Room |
| Appliances | Dryer, Refrigerator, Sauna, Stove, Washer |
| Basement Type | None |
| Constructed Date | 1989 |
| Construction Style Attachment | Attached |
| Cooling Type | Central Air Conditioning |
| Exterior Finish | Brick |
| Heating Type | Forced Air, Heat Pump |
| Stories Total | 1 |
| Size Interior | 1000 Sqft |
| Type | Apartment |
| Utility Water | Municipal Water |
Parking
| Underground | |
| Visitor Parking |
Land
| Access Type | Highway Access, Highway Nearby |
| Acreage | No |
| Land Amenities | Golf Nearby, Hospital, Park, Place Of Worship, Public Transit, Shopping |
| Sewer | Municipal Sewage System |
| Zoning Description | Rm3 |
Rooms
| Level | Type | Length | Width | Dimensions |
|---|---|---|---|---|
| Main Level | Dining Room | 12'0'' x 9'4'' | ||
| Main Level | Full Bathroom | 7'3'' x 6'9'' | ||
| Main Level | 4pc Bathroom | 7'9'' x 4'11'' | ||
| Main Level | Bedroom | 17'11'' x 9'10'' | ||
| Main Level | Primary Bedroom | 14'3'' x 11'2'' | ||
| Main Level | Living Room | 18'4'' x 10'7'' | ||
| Main Level | Kitchen | 7'9'' x 8'9'' |
Utilities
| Electricity | Available |
https://www.realtor.ca/real-estate/27019168/237-king-street-w-unit-603-cambridge
Interested?
Contact us for more information
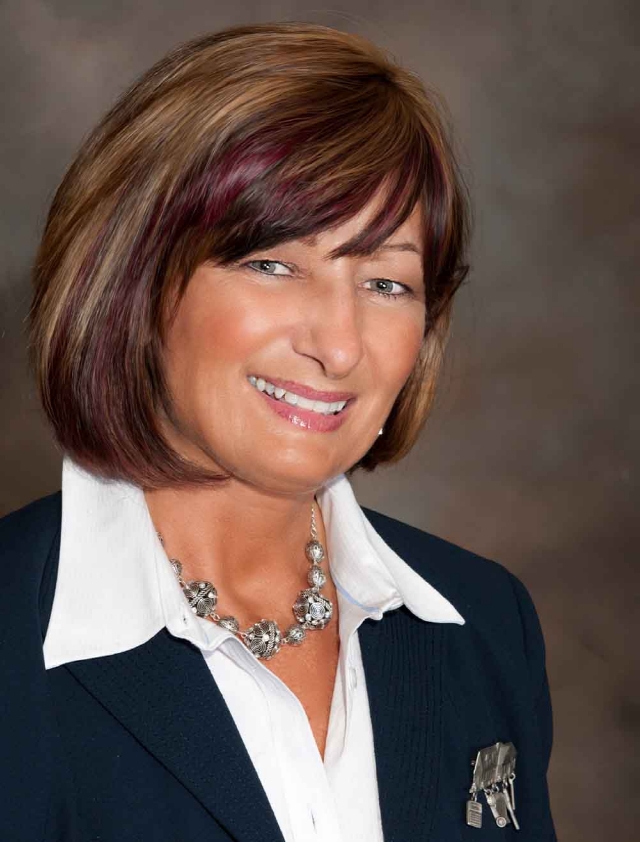
Val Brooks
Salesperson
(519) 742-9904
www.valbrooks.com/
71 Weber Street E., Unit B
Kitchener, Ontario N2H 1C6
(519) 578-7300
(519) 742-9904
https://wollerealty.com/

Tracey Appleton
Broker
(519) 742-9904
www.myhomeinkw.com

71 Weber Street E.
Kitchener, Ontario N2H 1C6
(519) 578-7300
(519) 742-9904
www.wollerealty.com
https://www.facebook.com/WolleRealty
https://twitter.com/WolleRealty
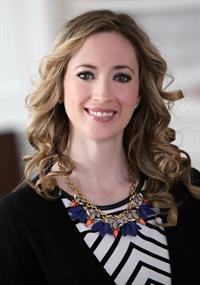
Megan Bell
Broker
(519) 742-9904

71 Weber Street E.
Kitchener, Ontario N2H 1C6
(519) 578-7300
(519) 742-9904
www.wollerealty.com
https://www.facebook.com/WolleRealty
https://twitter.com/WolleRealty
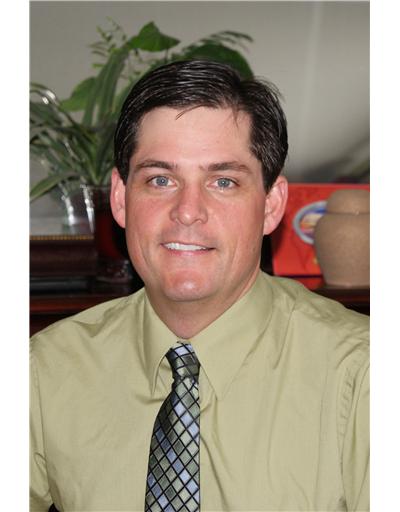
Scott Hartleib
Salesperson
(519) 742-9904

71 Weber Street E.
Kitchener, Ontario N2H 1C6
(519) 578-7300
(519) 742-9904
www.wollerealty.com
https://www.facebook.com/WolleRealty
https://twitter.com/WolleRealty


