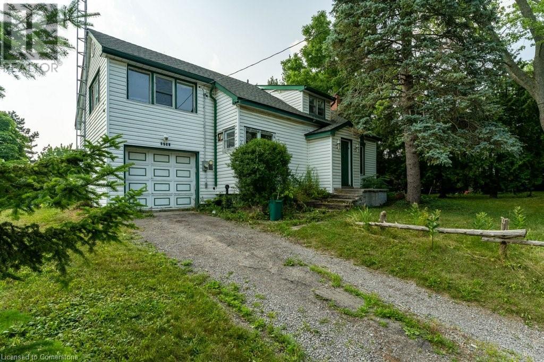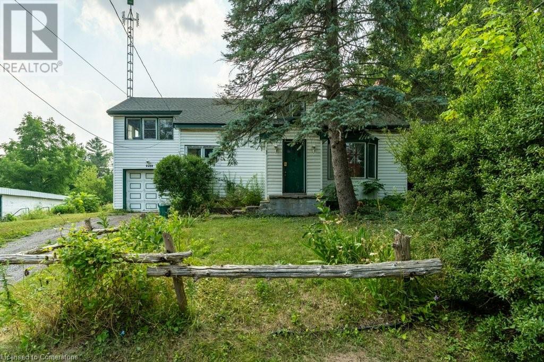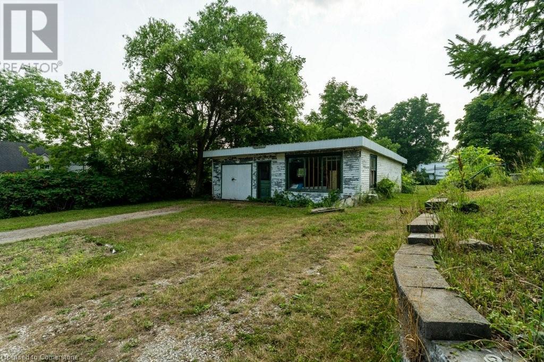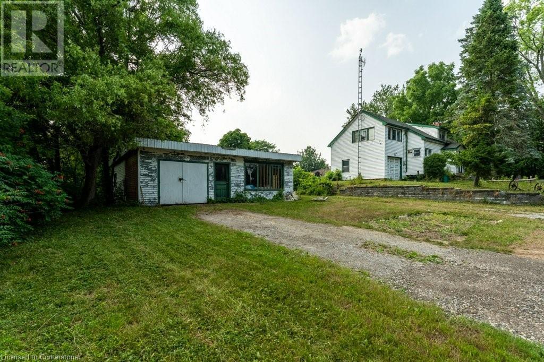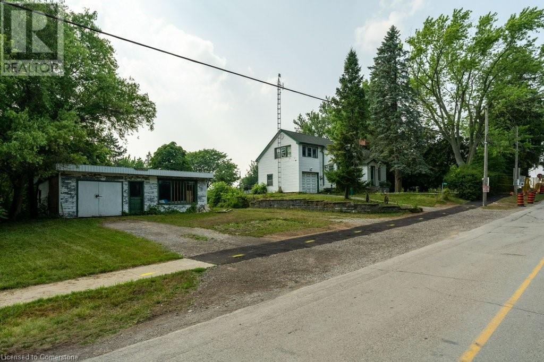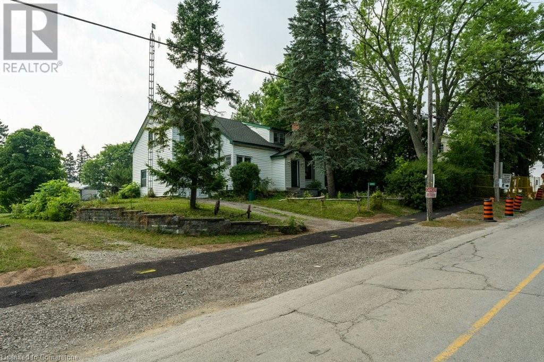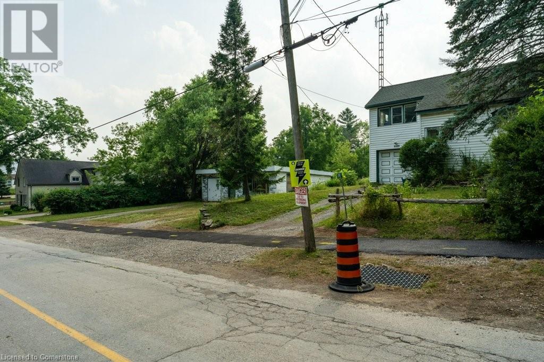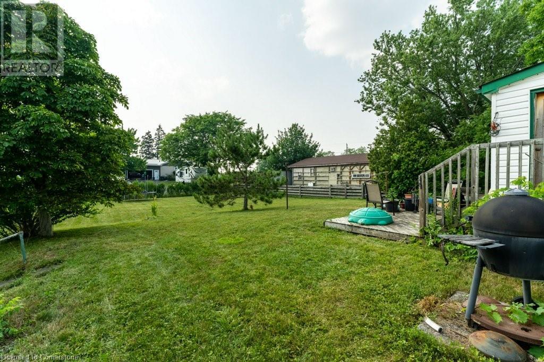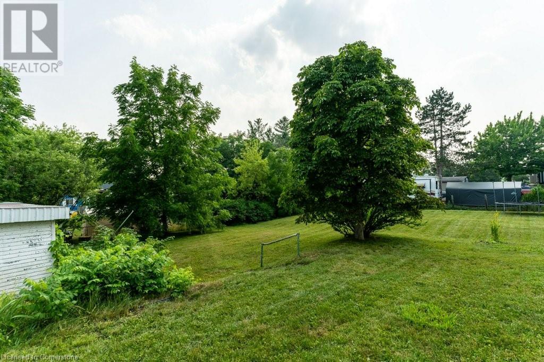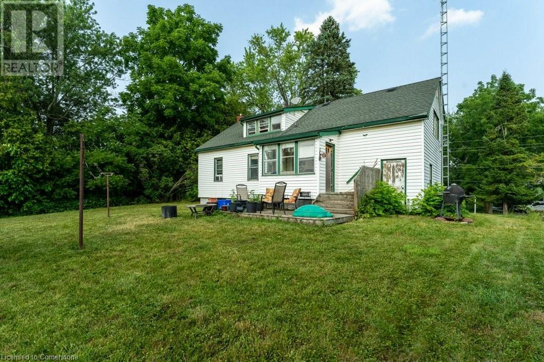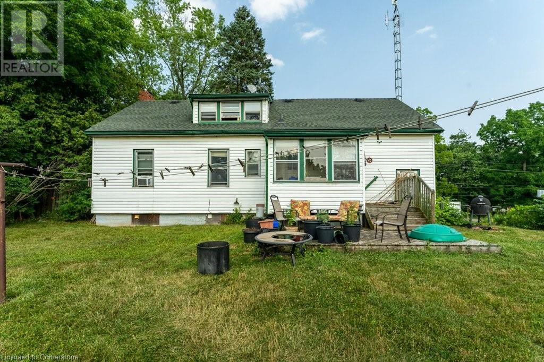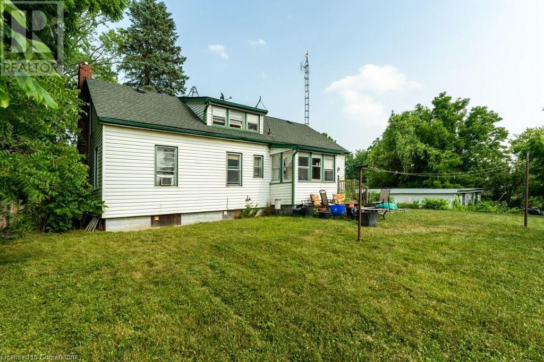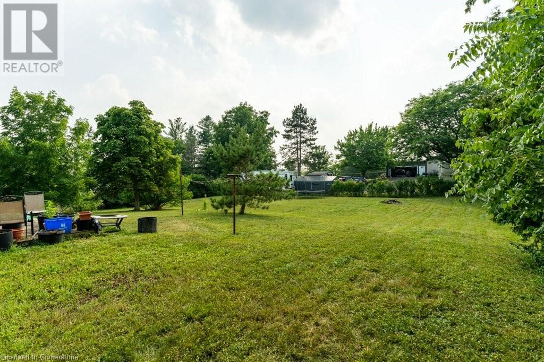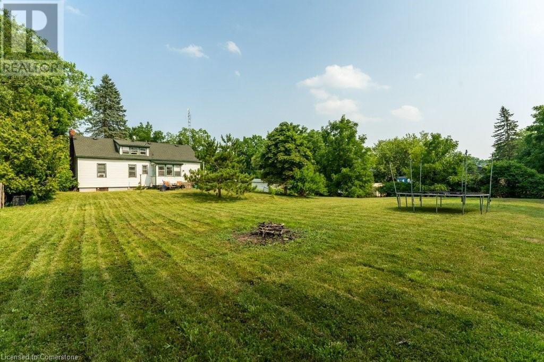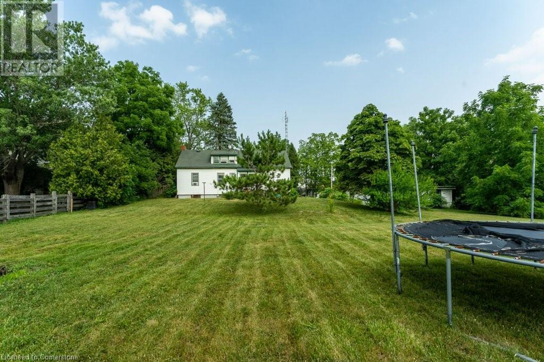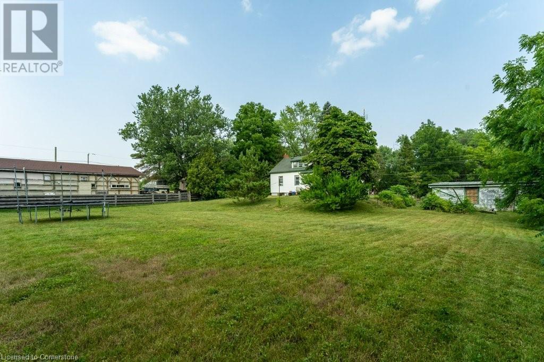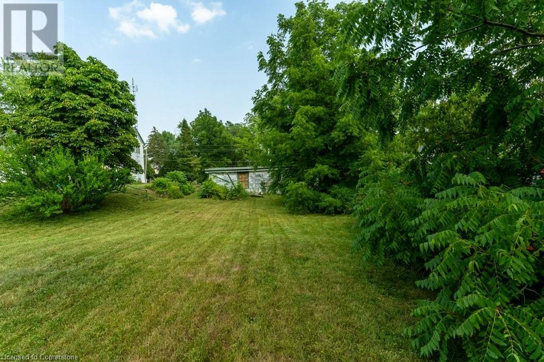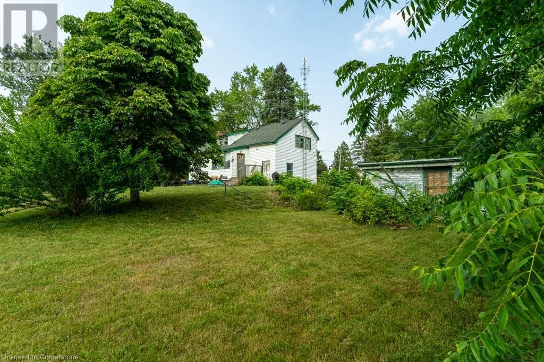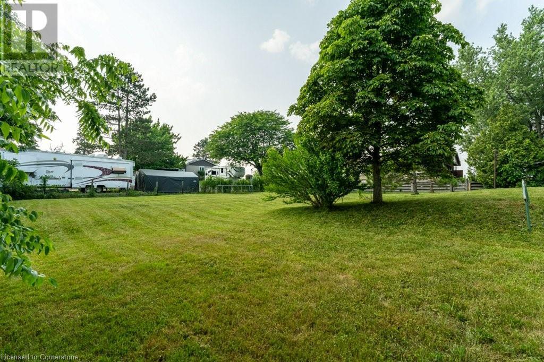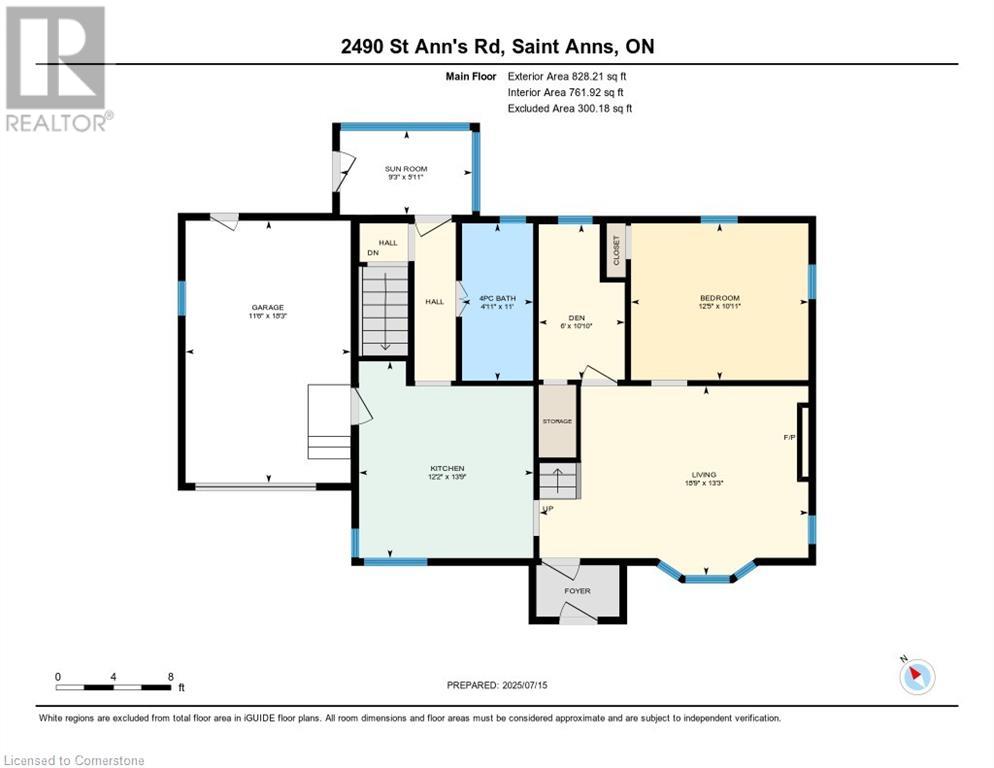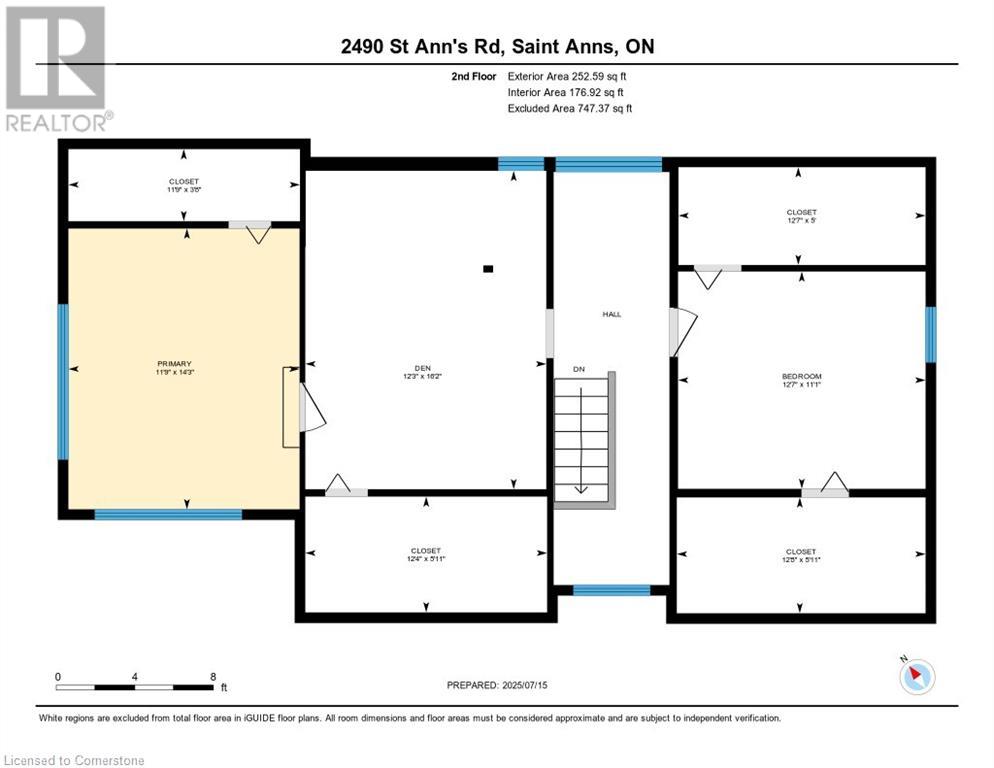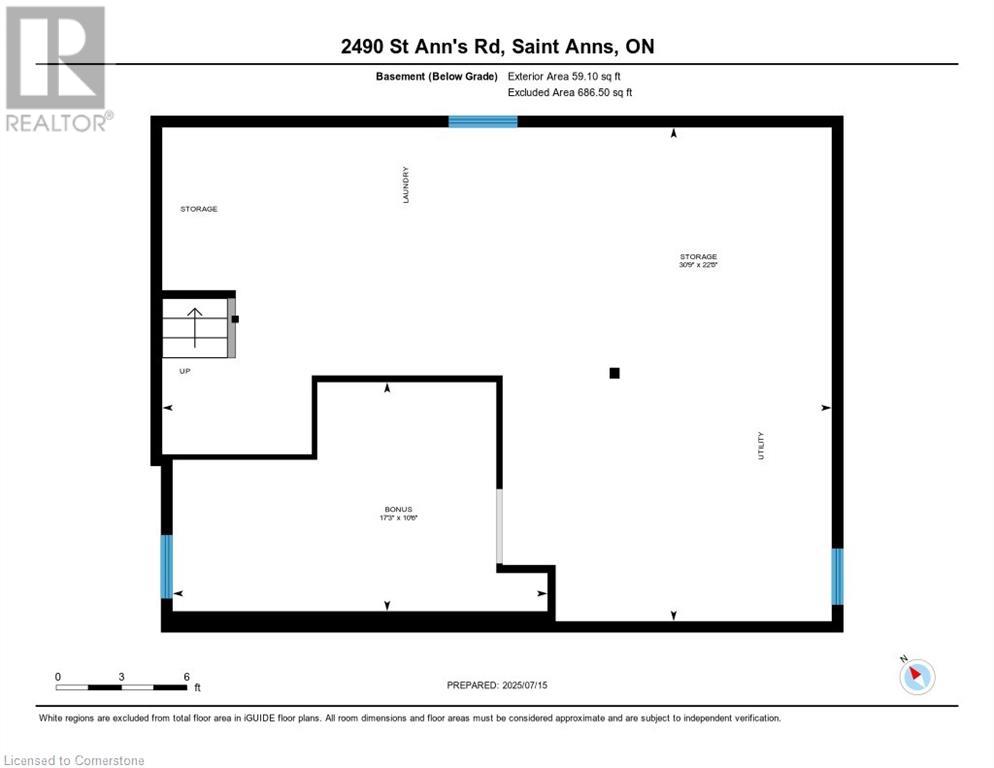2490 St Anns Road St. Anns, Ontario L0R 1Y0
$550,000
St. Anns is calling in the heart of West Lincoln. This quant hamlet is its own little community of your future friends and family. Close to twenty mile creek to do a little fishing, a few minute drive to Smithville for all your amenities. This home has a story to tell and is waiting for the new owner to make new memories. Come make this family sized home yours with your own personal touches ! Great space for a growing family, fabulous yard and and an amazing workshop to tinker or store your toys in. Updated furnace and quick closing available! (id:55580)
Property Details
| MLS® Number | 40750155 |
| Property Type | Single Family |
| Amenities Near By | Place Of Worship, Schools, Shopping |
| Community Features | Quiet Area, School Bus |
| Equipment Type | Water Heater |
| Features | Crushed Stone Driveway, Country Residential, Sump Pump, Private Yard |
| Parking Space Total | 7 |
| Rental Equipment Type | Water Heater |
| Structure | Workshop |
Building
| Bathroom Total | 1 |
| Bedrooms Above Ground | 3 |
| Bedrooms Total | 3 |
| Appliances | Dryer, Refrigerator, Stove, Washer |
| Architectural Style | 2 Level |
| Basement Development | Unfinished |
| Basement Type | Full (unfinished) |
| Constructed Date | 1950 |
| Construction Style Attachment | Detached |
| Cooling Type | None |
| Exterior Finish | Aluminum Siding, Other |
| Fireplace Present | Yes |
| Fireplace Total | 1 |
| Foundation Type | Block |
| Heating Fuel | Natural Gas |
| Heating Type | Forced Air |
| Stories Total | 2 |
| Size Interior | 1080 Sqft |
| Type | House |
| Utility Water | Cistern, Well |
Parking
| Attached Garage |
Land
| Access Type | Road Access |
| Acreage | No |
| Land Amenities | Place Of Worship, Schools, Shopping |
| Sewer | Septic System |
| Size Depth | 179 Ft |
| Size Frontage | 144 Ft |
| Size Irregular | 0.524 |
| Size Total | 0.524 Ac|1/2 - 1.99 Acres |
| Size Total Text | 0.524 Ac|1/2 - 1.99 Acres |
| Zoning Description | R1a |
Rooms
| Level | Type | Length | Width | Dimensions |
|---|---|---|---|---|
| Second Level | Primary Bedroom | 14'3'' x 11'9'' | ||
| Second Level | Bedroom | 11'1'' x 12'7'' | ||
| Second Level | Den | 16'2'' x 12'3'' | ||
| Basement | Storage | 22'8'' x 30'9'' | ||
| Basement | Bonus Room | 10'6'' x 17'3'' | ||
| Main Level | Bedroom | 10'11'' x 12'5'' | ||
| Main Level | Den | 10'10'' x 6'0'' | ||
| Main Level | Sunroom | 5'11'' x 9'3'' | ||
| Main Level | 4pc Bathroom | Measurements not available | ||
| Main Level | Living Room | 13'3'' x 18'9'' | ||
| Main Level | Kitchen | 13'9'' x 12'2'' |
https://www.realtor.ca/real-estate/28606981/2490-st-anns-road-st-anns
Interested?
Contact us for more information

Julie Swayze
Salesperson
(905) 664-2300
https://www.julieswayze.com/
860 Queenston Road Unit 4b
Stoney Creek, Ontario L8G 4A8
(905) 545-1188
(905) 664-2300
https://www.remaxescarpment.com/

