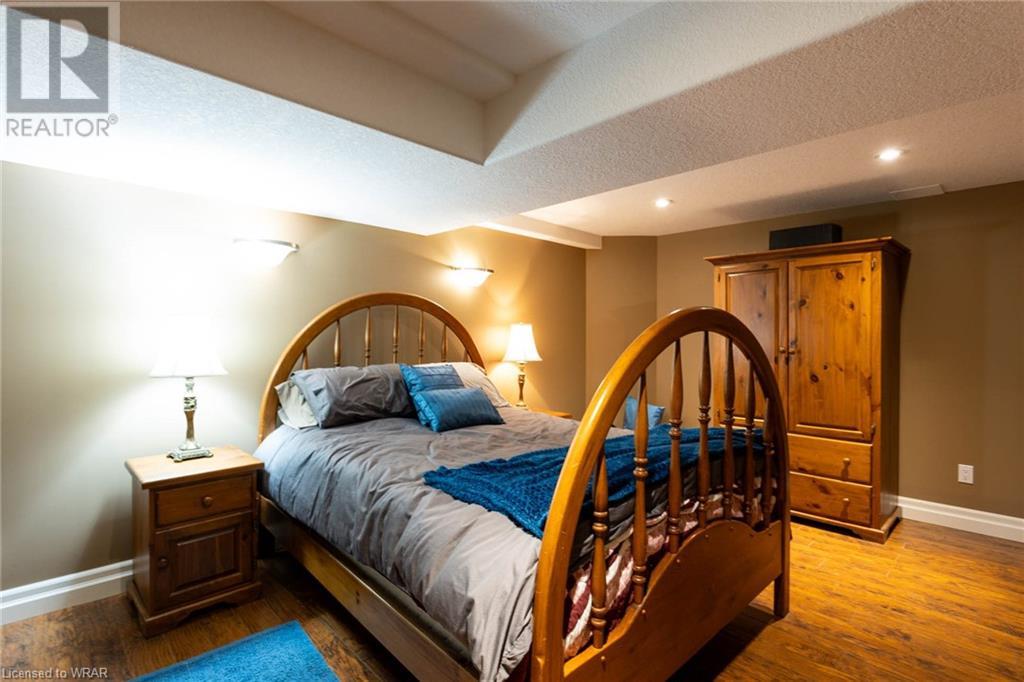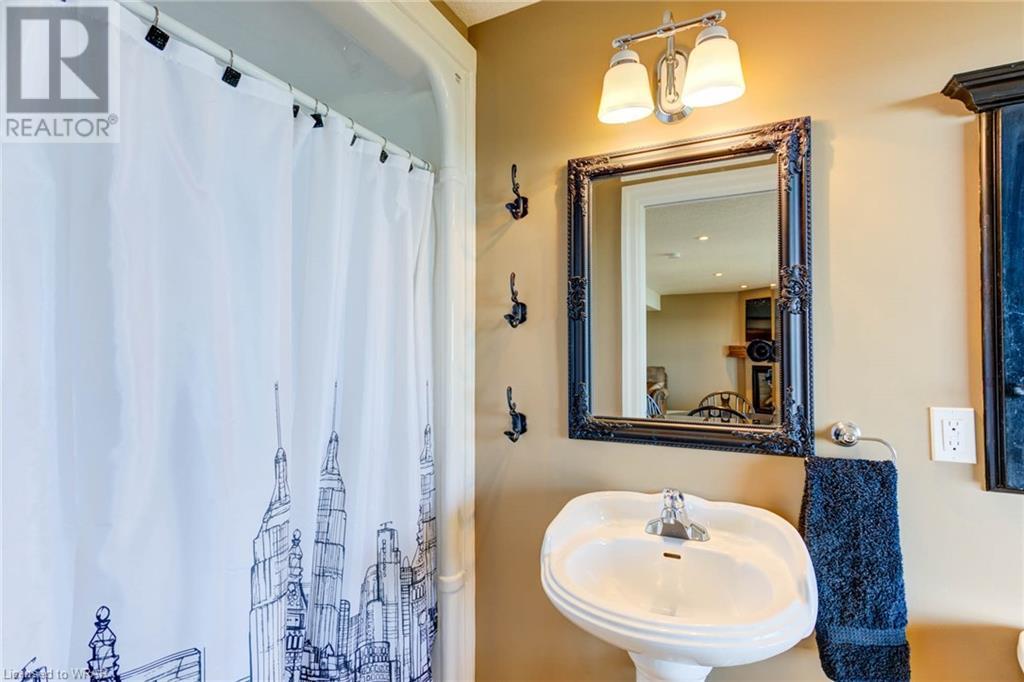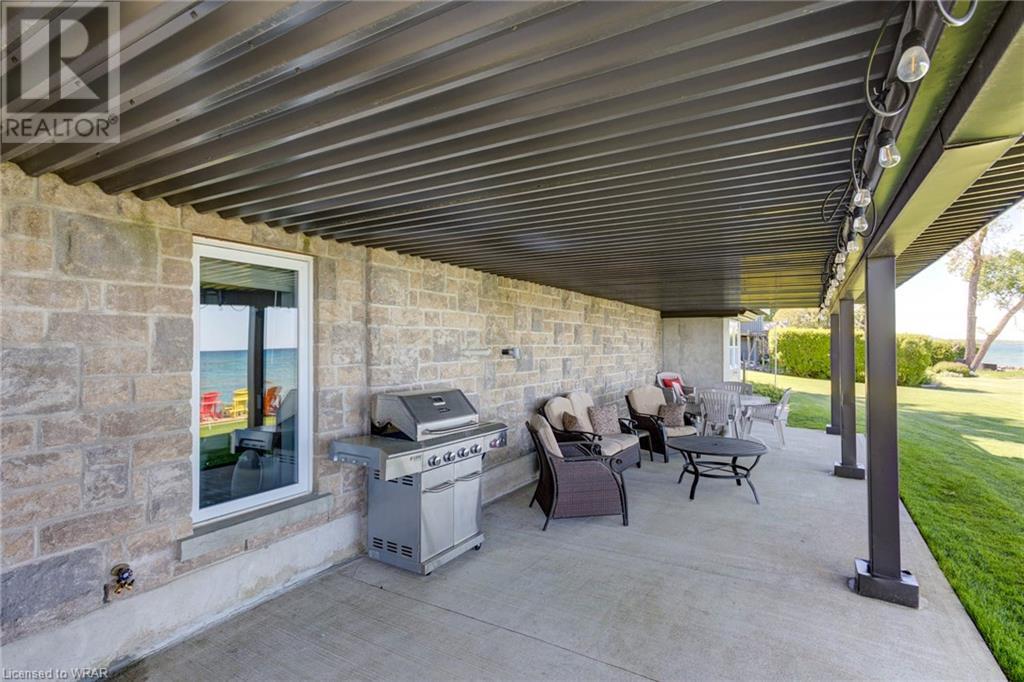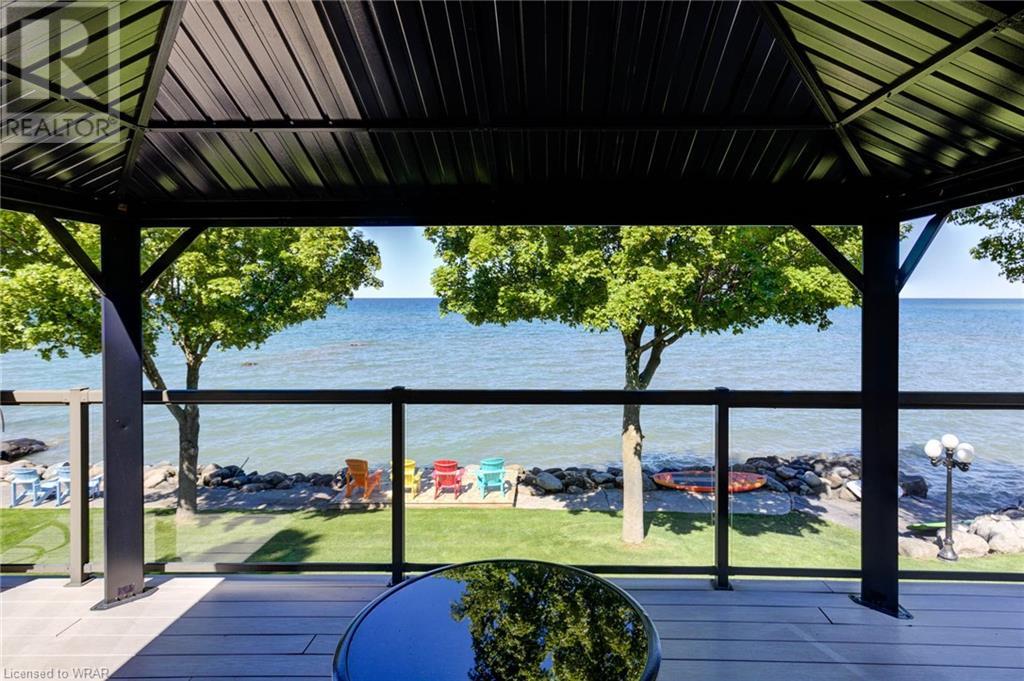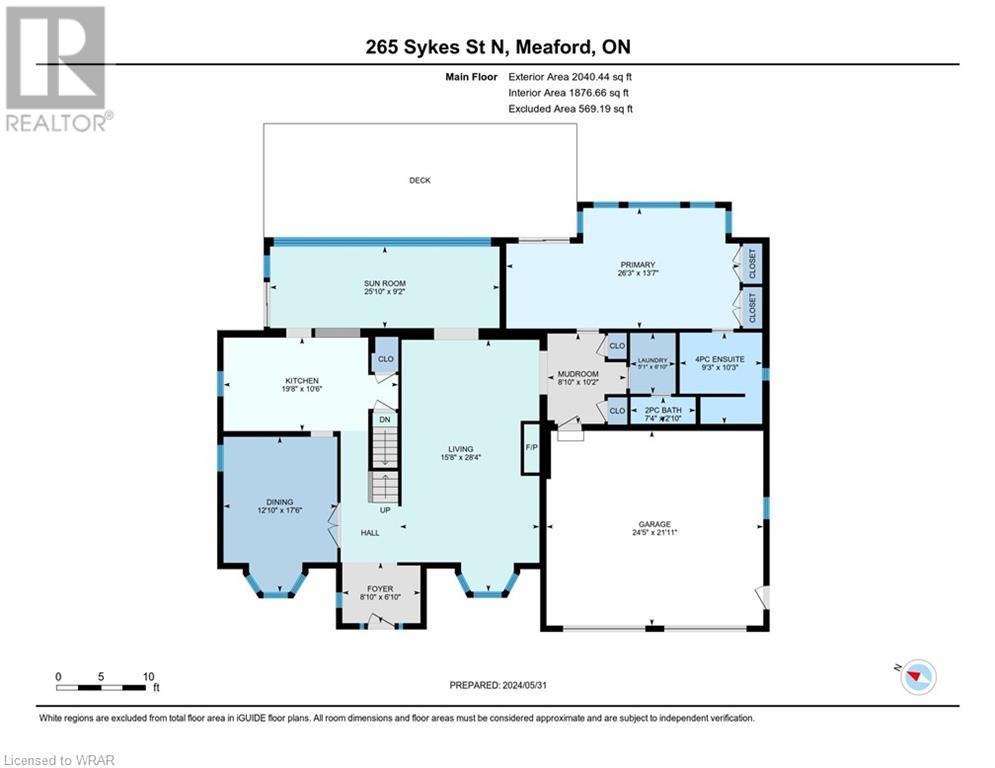265 Sykes Street N Meaford, Ontario N4L 1H9
$2,299,000
Welcome to your dream waterfront home, perfectly situated to overlook the Meaford Harbour and the beautiful waters of Georgian Bay. Thie elegant property offers luxurious living with extensive updates and modern upgrades throughout. Enjoy breathtaking views through large windows. The main floor master bedroom includes an ensuite bath for your comfort, an electric fireplace and sliding doors to the expansive deck. Open and inviting, the main living area is perfect for relaxing or entertaining having a gas fireplace, and easy access to the deck for out door enjoyment. The modern kitchen is fully equipped and designed for both functionality and style. The versatile space in the basement features a second kitchen and a gas fireplace, ideal for guest or an in-law suite. With two walkouts , it offers privacy and convenience. Beautifully maintained grounds enhance the waterfront experience . This home is perfect for those seeking a tranquil lifestyle with the added benefit of modern amenities and luxurious details. Whether your looking for a permanent residence or a seasonal retreat, this property delivers on all fronts. Easy access to local amenities, Blue Mountain, hospital and the natural beauty of the area. Dont miss the opportunity to own this exceptional waterfront property. Note the building lot on the North side of the property and owned by the Sellers is available for purchase by the Buyer should they purchase 265 Sykes St North some photos may show parts of that lot. (id:55580)
Property Details
| MLS® Number | 40601232 |
| Property Type | Single Family |
| Amenities Near By | Airport, Beach, Golf Nearby, Hospital, Marina, Park, Place Of Worship, Schools, Shopping, Ski Area |
| Community Features | Community Centre |
| Features | Skylight, Recreational, Gazebo, Automatic Garage Door Opener |
| Parking Space Total | 6 |
| View Type | View Of Water |
| Water Front Name | Georgian Bay |
| Water Front Type | Waterfront |
Building
| Bathroom Total | 4 |
| Bedrooms Above Ground | 4 |
| Bedrooms Total | 4 |
| Appliances | Central Vacuum, Dishwasher, Dryer, Garburator, Refrigerator, Satellite Dish, Stove, Washer, Microwave Built-in, Gas Stove(s), Hood Fan, Window Coverings, Garage Door Opener |
| Architectural Style | 2 Level |
| Basement Development | Partially Finished |
| Basement Type | Full (partially Finished) |
| Construction Style Attachment | Detached |
| Cooling Type | Central Air Conditioning |
| Exterior Finish | Stone, Vinyl Siding |
| Fire Protection | Security System |
| Fireplace Fuel | Electric |
| Fireplace Present | Yes |
| Fireplace Total | 3 |
| Fireplace Type | Other - See Remarks |
| Fixture | Ceiling Fans |
| Foundation Type | Poured Concrete |
| Half Bath Total | 1 |
| Heating Fuel | Natural Gas |
| Heating Type | Forced Air |
| Stories Total | 2 |
| Size Interior | 4517 Sqft |
| Type | House |
| Utility Water | Municipal Water |
Parking
| Attached Garage |
Land
| Access Type | Road Access |
| Acreage | No |
| Land Amenities | Airport, Beach, Golf Nearby, Hospital, Marina, Park, Place Of Worship, Schools, Shopping, Ski Area |
| Sewer | Municipal Sewage System |
| Size Depth | 169 Ft |
| Size Frontage | 57 Ft |
| Size Total Text | Under 1/2 Acre |
| Zoning Description | Ru1 |
Rooms
| Level | Type | Length | Width | Dimensions |
|---|---|---|---|---|
| Second Level | Sunroom | 10'0'' x 8'1'' | ||
| Second Level | 4pc Bathroom | Measurements not available | ||
| Second Level | Bedroom | 15'11'' x 13'8'' | ||
| Second Level | Bedroom | 13'3'' x 11'10'' | ||
| Second Level | Bedroom | 18'5'' x 16'8'' | ||
| Basement | Workshop | 14'6'' x 7'10'' | ||
| Basement | Recreation Room | 23'7'' x 23'4'' | ||
| Basement | Recreation Room | 36'3'' x 10'9'' | ||
| Basement | Kitchen | 11'10'' x 10'2'' | ||
| Basement | Den | 19'5'' x 11'8'' | ||
| Basement | 3pc Bathroom | Measurements not available | ||
| Main Level | Laundry Room | Measurements not available | ||
| Main Level | Mud Room | 10'2'' x 8'10'' | ||
| Main Level | Sunroom | 25'10'' x 9'2'' | ||
| Main Level | 2pc Bathroom | Measurements not available | ||
| Main Level | Full Bathroom | 10'3'' x 9'3'' | ||
| Main Level | Primary Bedroom | 26'3'' x 13'7'' | ||
| Main Level | Mud Room | 10'2'' x 8'10'' | ||
| Main Level | Living Room | 28'4'' x 15'8'' | ||
| Main Level | Dining Room | 17'6'' x 12'10'' | ||
| Main Level | Kitchen | 19'8'' x 10'6'' | ||
| Main Level | Foyer | 8'10'' x 6'10'' |
https://www.realtor.ca/real-estate/27016850/265-sykes-street-n-meaford
Interested?
Contact us for more information
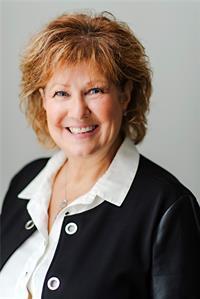
Mary Lou Murray
Salesperson
(519) 747-2958

5-25 Bruce St.
Kitchener, Ontario N2B 1Y4
(519) 747-0231
(519) 747-2958
www.peakrealtyltd.com/
John G. Dietrich
Broker
(519) 747-2958

5-25 Bruce St.
Kitchener, Ontario N2B 1Y4
(519) 747-0231
(519) 747-2958
www.peakrealtyltd.com/




















