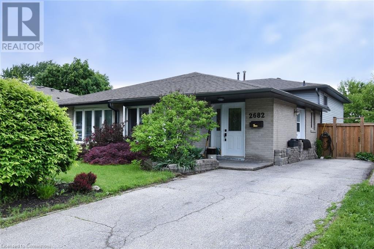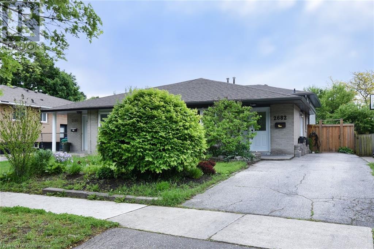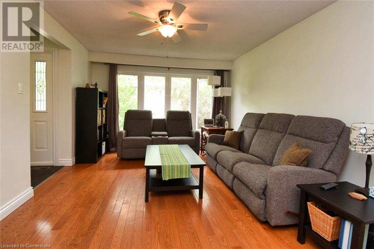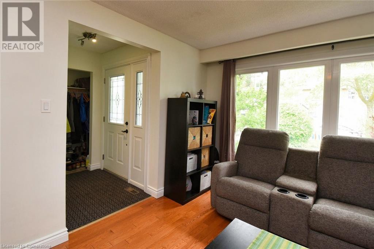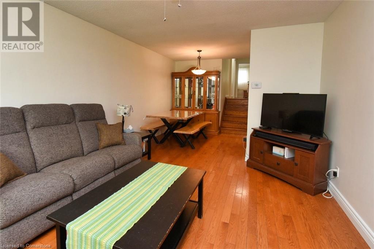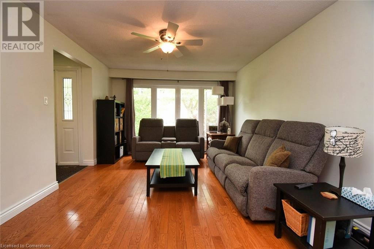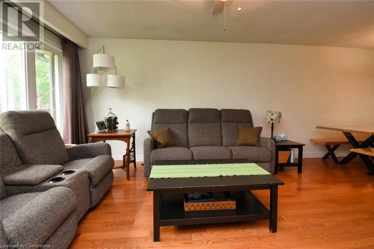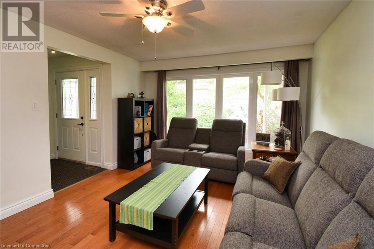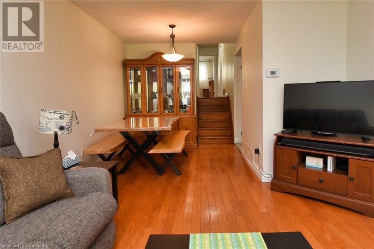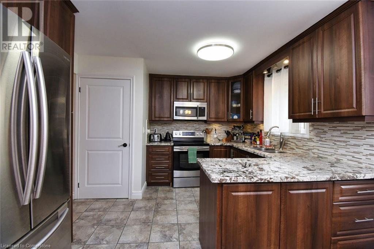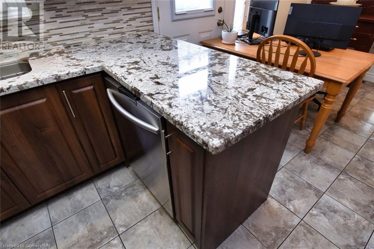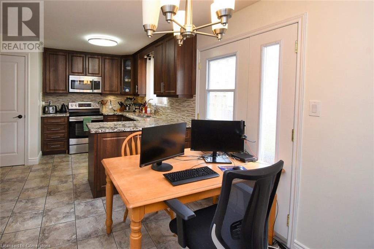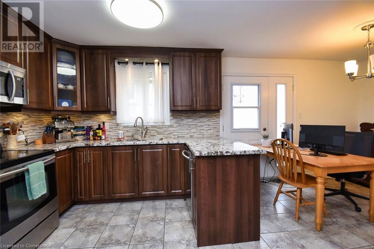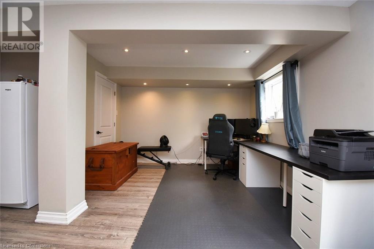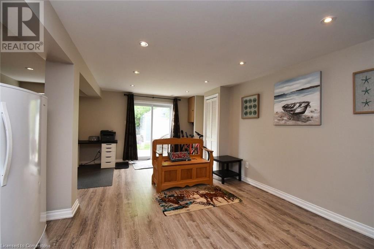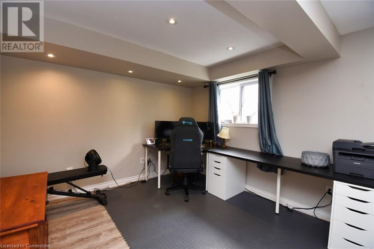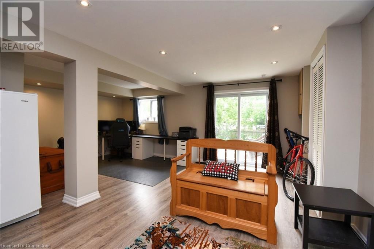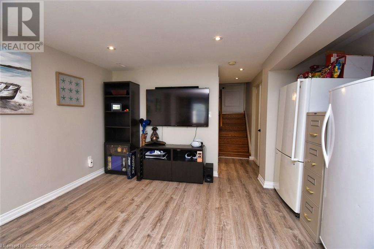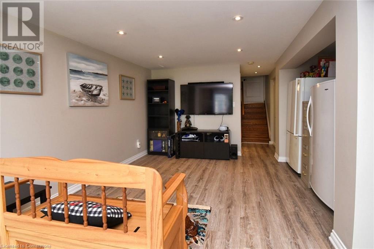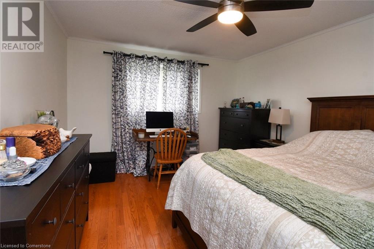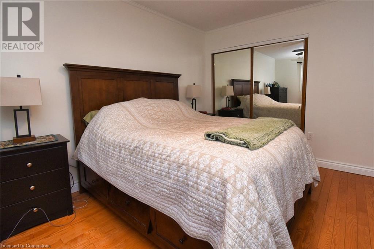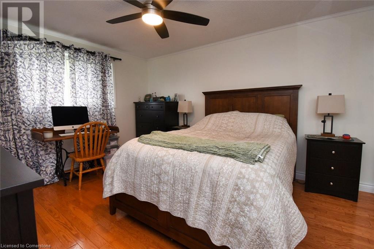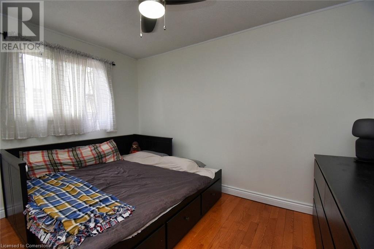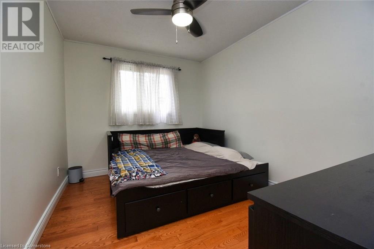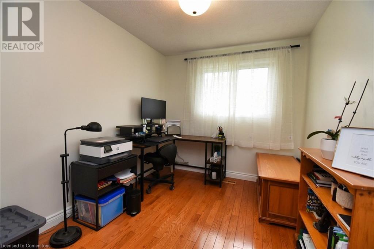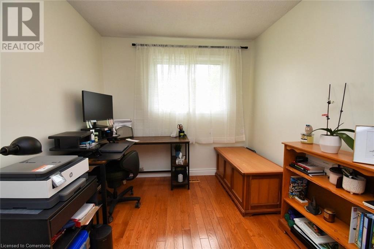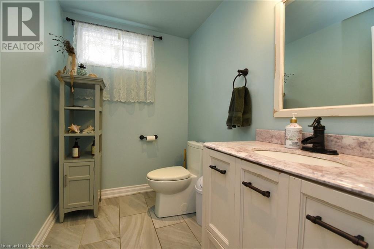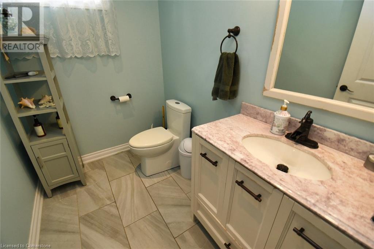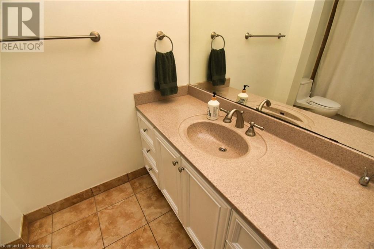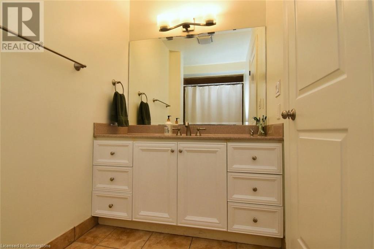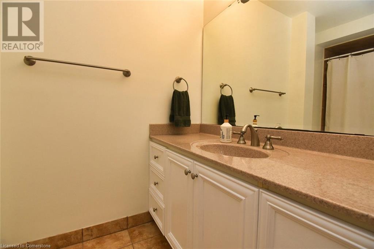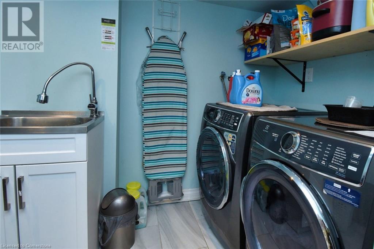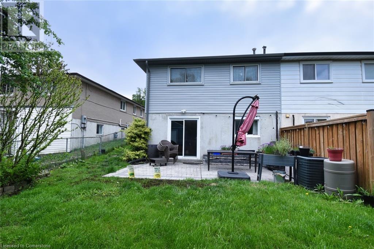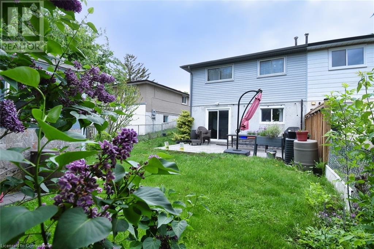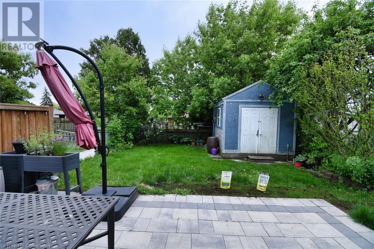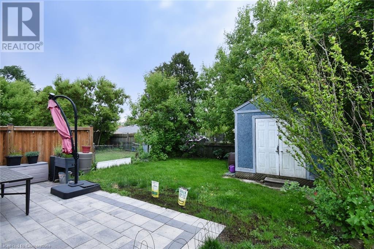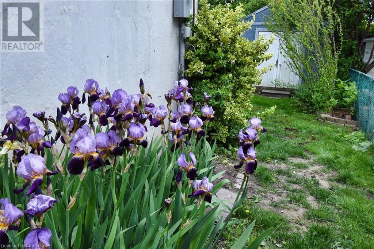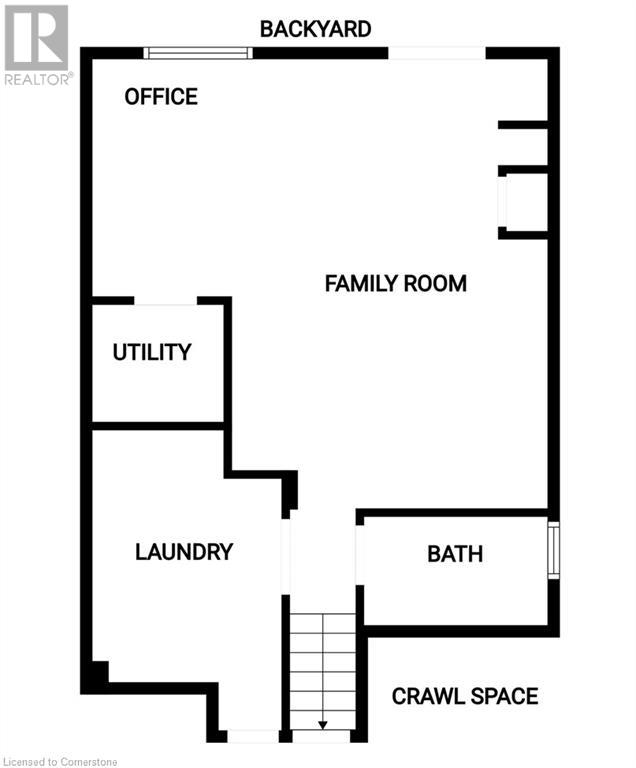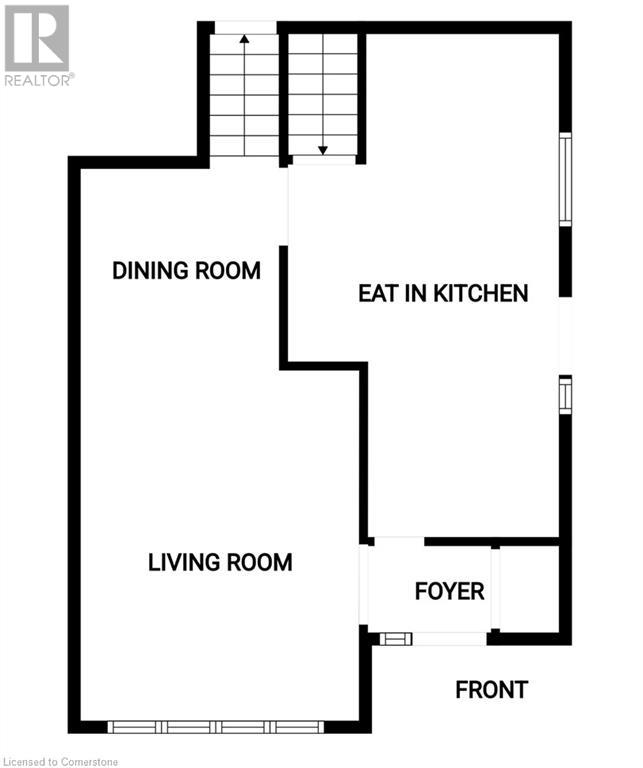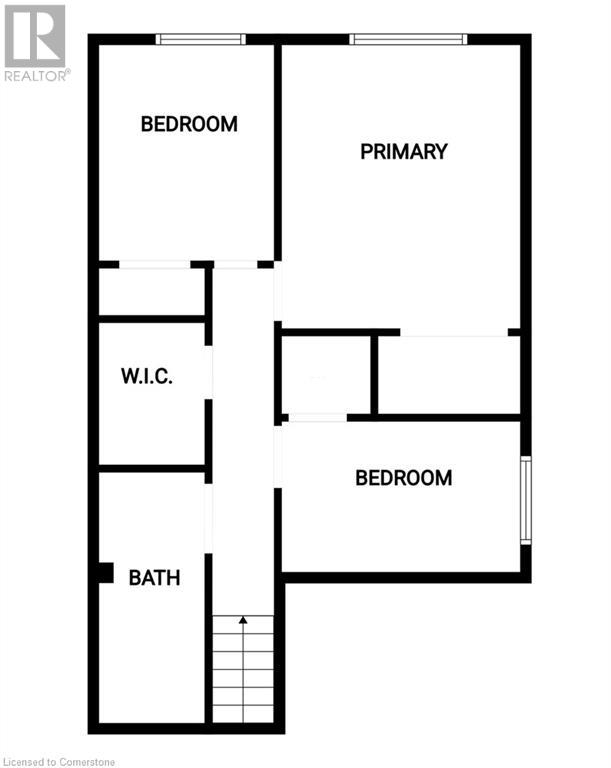2682 Sherhill Drive Mississauga, Ontario L5J 3Z3
$899,000
This charming home features a long driveway that comfortably fits three vehicles. Inside, you'll find three spacious bedrooms and a full bathroom on the upper level. The main floor boasts a combine living and dining area, as well as a large eat-in kitchen with plenty of space for family meals and entertaining. Downstairs, enjoy an open-concept family room with ample space for an office area, along with a convenient 2-piece bathroom and a generously sized laundry room that provides access to the crawlspace for additional storage space. Enjoy the convenient walkout to a beautiful backyard surrounded by lush greenery. The large porch is perfect for hosting summer gatherings or simply relaxing outdoors. Located in a walkable, family-friendly community, this home is just steps away from schools, parks, a community centre, and a nearby grocery plaza. It also offers easy access to public transit, including local bus routes and the Clarkson GO Station - making commuting a breeze. (id:55580)
Property Details
| MLS® Number | 40745612 |
| Property Type | Single Family |
| Amenities Near By | Park, Place Of Worship, Playground, Schools |
| Community Features | Community Centre, School Bus |
| Equipment Type | Furnace |
| Features | Southern Exposure |
| Parking Space Total | 3 |
| Rental Equipment Type | Furnace |
Building
| Bathroom Total | 2 |
| Bedrooms Above Ground | 3 |
| Bedrooms Total | 3 |
| Appliances | Dishwasher, Refrigerator, Stove, Microwave Built-in |
| Basement Development | Finished |
| Basement Type | Full (finished) |
| Construction Style Attachment | Semi-detached |
| Cooling Type | Central Air Conditioning |
| Exterior Finish | Brick, Vinyl Siding |
| Half Bath Total | 1 |
| Heating Fuel | Natural Gas |
| Heating Type | Forced Air |
| Size Interior | 1751 Sqft |
| Type | House |
| Utility Water | Municipal Water |
Land
| Acreage | No |
| Land Amenities | Park, Place Of Worship, Playground, Schools |
| Sewer | Municipal Sewage System |
| Size Depth | 123 Ft |
| Size Frontage | 30 Ft |
| Size Total Text | Under 1/2 Acre |
| Zoning Description | Rm1 |
Rooms
| Level | Type | Length | Width | Dimensions |
|---|---|---|---|---|
| Second Level | 4pc Bathroom | Measurements not available | ||
| Second Level | Bedroom | 11'10'' x 9'0'' | ||
| Second Level | Bedroom | 11'0'' x 8'6'' | ||
| Second Level | Primary Bedroom | 14'3'' x 11'10'' | ||
| Basement | Laundry Room | 10'4'' x 7'9'' | ||
| Basement | Office | 11'4'' x 5'9'' | ||
| Basement | Family Room | 19'10'' x 13'10'' | ||
| Basement | 2pc Bathroom | Measurements not available | ||
| Main Level | Eat In Kitchen | 19'6'' x 11'0'' | ||
| Main Level | Dining Room | 8'10'' x 8'4'' | ||
| Main Level | Living Room | 15'6'' x 11'10'' |
https://www.realtor.ca/real-estate/28537514/2682-sherhill-drive-mississauga
Interested?
Contact us for more information

Olivia Brock Da Silva
Salesperson
104 King Street W. #301
Dundas, Ontario L9H 0B4
(905) 628-6765

