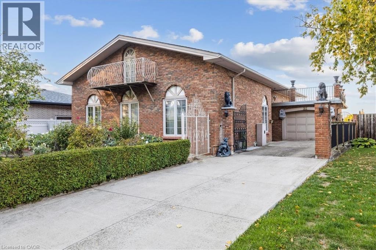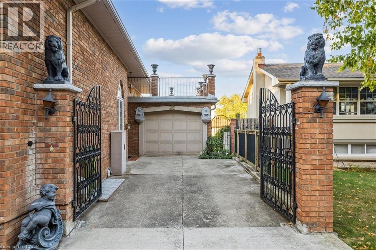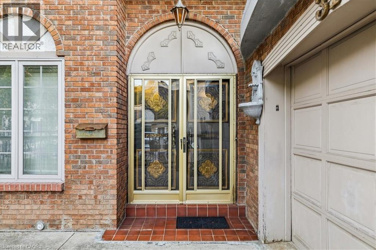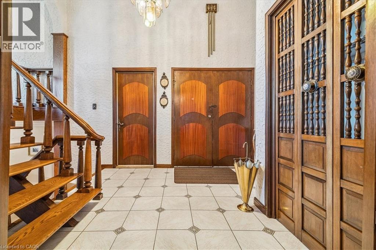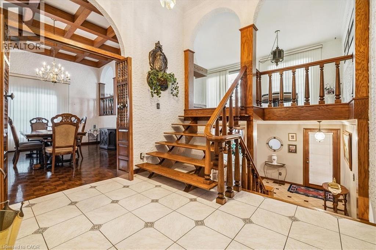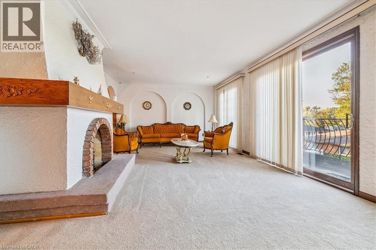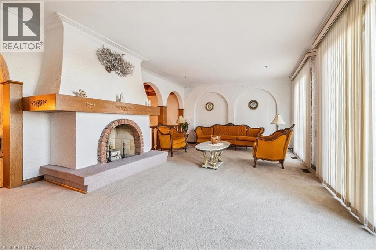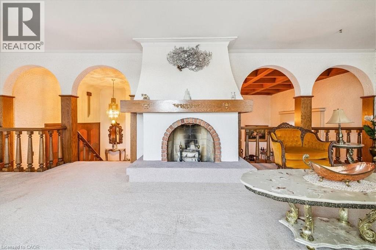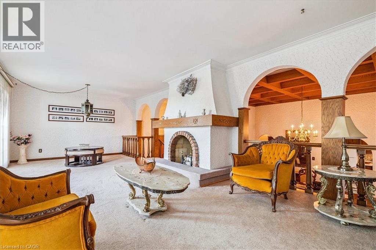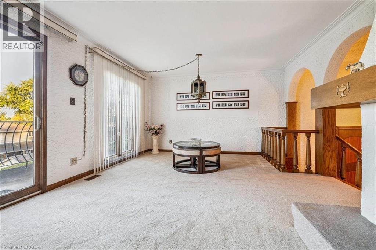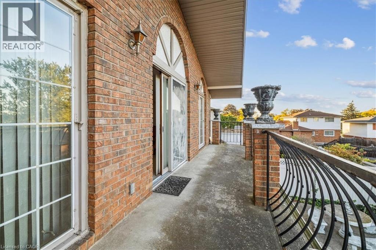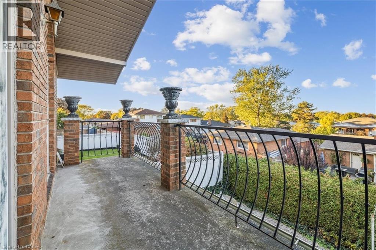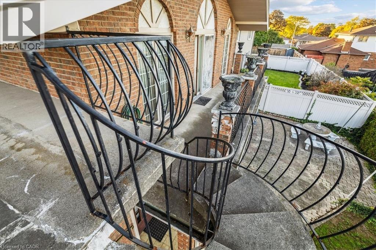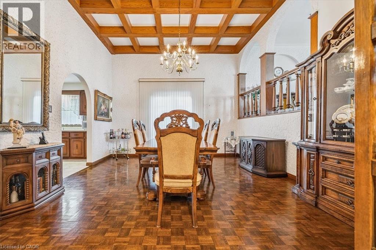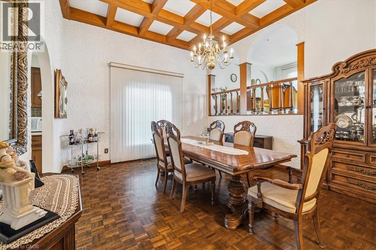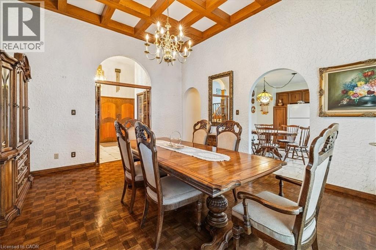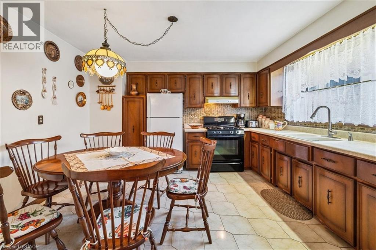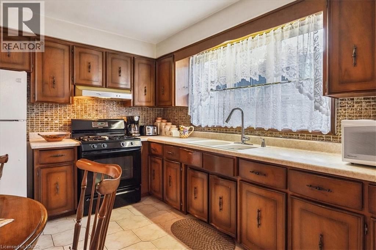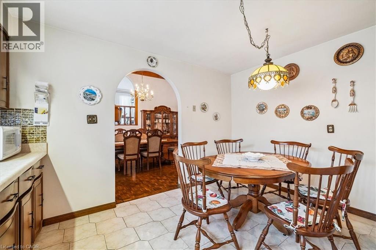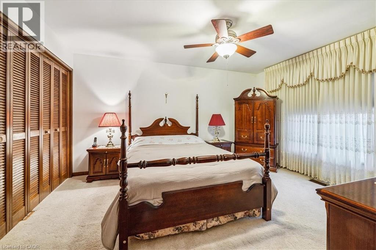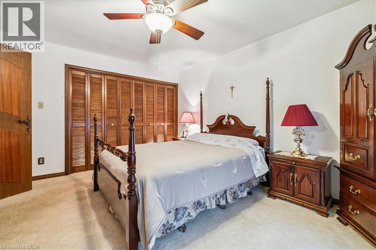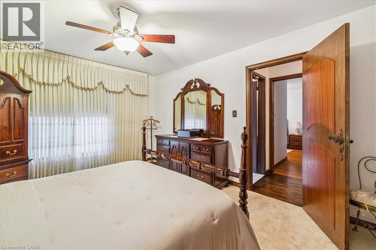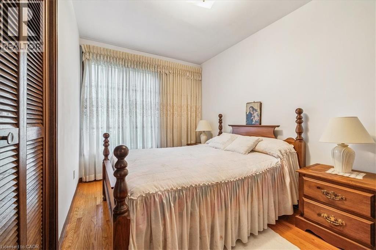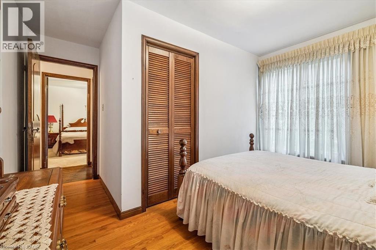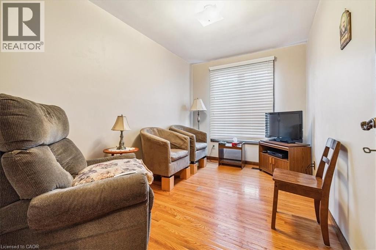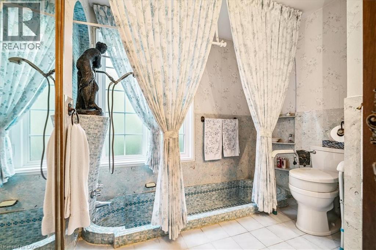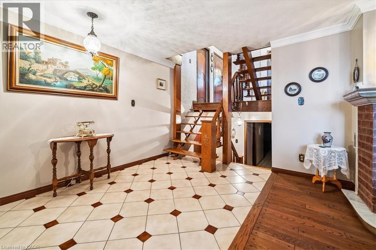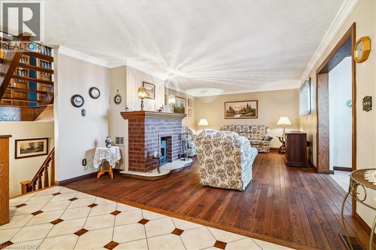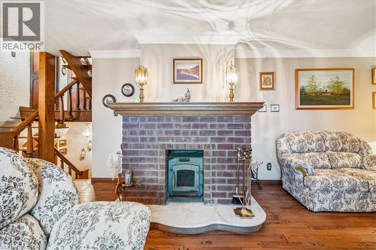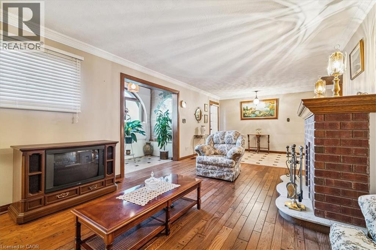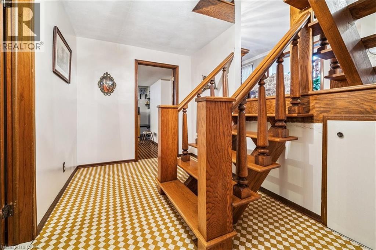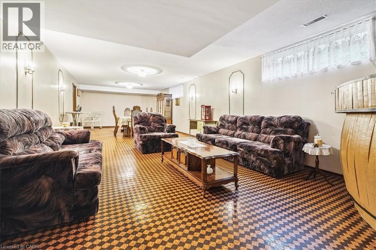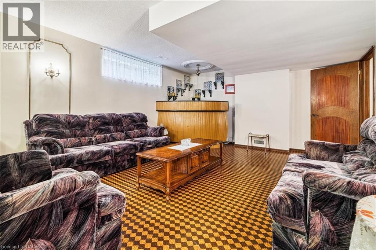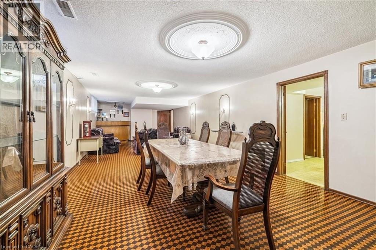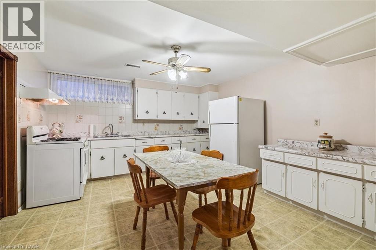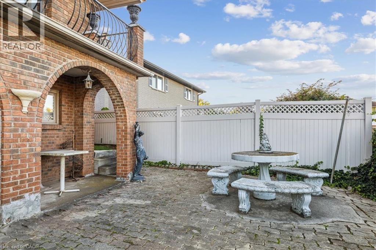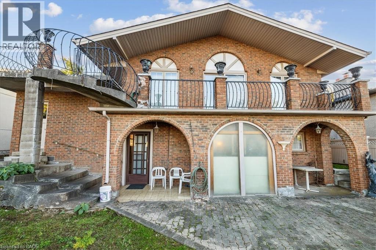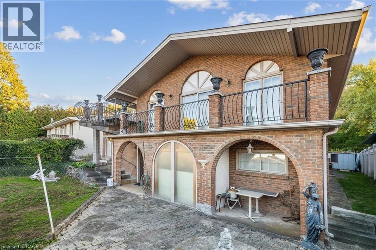31 Palm Court Stoney Creek, Ontario L8G 2T9
$829,900
Welcome to this one-of-a-kind, character-filled residence nestled in a quiet court at the base of the Niagara Escarpment in the heart of Stoney Creek. This custom-built home is a rare gem, showcasing timeless craftsmanship and architectural charm rarely found today. From its stately brick exterior to the multi-tiered concrete balcony offering scenic escarpment views, every detail tells a story. Inside, you’ll be captivated by the soaring ceilings, exposed oak beams, elegant plaster walls, arched openings, and the beautiful open-riser staircase connecting each level. The grand dining area exudes old-world sophistication, perfect for gatherings and entertaining. With two full kitchens, two full baths, and a separate lower-level entrance, the layout easily accommodates an in-law or multi-generational setup. Updates include the roof, furnace, air conditioning, and windows, ensuring comfort alongside classic curb appeal. A truly distinctive home offering enduring beauty of thoughtful design in the kind of home that simply can’t be replicated today. (id:55580)
Property Details
| MLS® Number | 40779345 |
| Property Type | Single Family |
| Amenities Near By | Park, Place Of Worship, Playground, Public Transit, Schools, Shopping |
| Community Features | Quiet Area |
| Equipment Type | None |
| Features | Cul-de-sac, Southern Exposure |
| Parking Space Total | 4 |
| Rental Equipment Type | None |
Building
| Bathroom Total | 2 |
| Bedrooms Above Ground | 3 |
| Bedrooms Total | 3 |
| Basement Development | Finished |
| Basement Type | Full (finished) |
| Constructed Date | 1972 |
| Construction Style Attachment | Detached |
| Cooling Type | Central Air Conditioning |
| Exterior Finish | Brick |
| Fireplace Fuel | Wood |
| Fireplace Present | Yes |
| Fireplace Total | 2 |
| Fireplace Type | Other - See Remarks |
| Foundation Type | Poured Concrete |
| Heating Fuel | Natural Gas |
| Heating Type | Forced Air |
| Size Interior | 1656 Sqft |
| Type | House |
| Utility Water | Municipal Water |
Parking
| Attached Garage |
Land
| Access Type | Road Access |
| Acreage | No |
| Land Amenities | Park, Place Of Worship, Playground, Public Transit, Schools, Shopping |
| Sewer | Municipal Sewage System |
| Size Depth | 106 Ft |
| Size Frontage | 54 Ft |
| Size Total Text | Under 1/2 Acre |
| Zoning Description | R2 |
Rooms
| Level | Type | Length | Width | Dimensions |
|---|---|---|---|---|
| Second Level | Living Room | 13'0'' x 27'0'' | ||
| Basement | 3pc Bathroom | Measurements not available | ||
| Basement | Laundry Room | 8'0'' x 7'0'' | ||
| Basement | Kitchen | 14'0'' x 12'0'' | ||
| Basement | Recreation Room | 14'0'' x 37'0'' | ||
| Lower Level | Family Room | 27'0'' x 13'0'' | ||
| Main Level | 4pc Bathroom | 8'5'' x 8'0'' | ||
| Main Level | Bedroom | 12'0'' x 8'0'' | ||
| Main Level | Primary Bedroom | 14'7'' x 11'11'' | ||
| Main Level | Bedroom | 8'0'' x 11'11'' | ||
| Main Level | Kitchen | 12'0'' x 13'0'' | ||
| Main Level | Dining Room | 17'0'' x 14'0'' |
https://www.realtor.ca/real-estate/29002827/31-palm-court-stoney-creek
Interested?
Contact us for more information

E. Martin Mazza
Salesperson
https://www.changeyourhome.ca/
115 Highway 8 Unit 102
Stoney Creek, Ontario L8G 1C1
(905) 662-6666
https://www.royallepagestate.ca/

Ivan Kamladze
Salesperson
115 Highway 8 Unit 102
Stoney Creek, Ontario L8G 1C1
(905) 662-6666
https://www.royallepagestate.ca/

