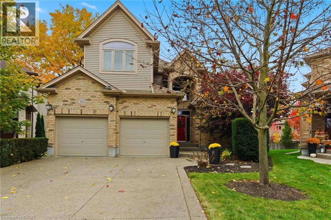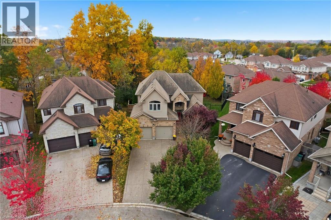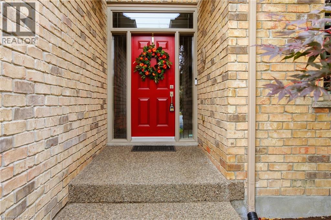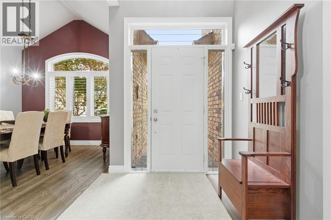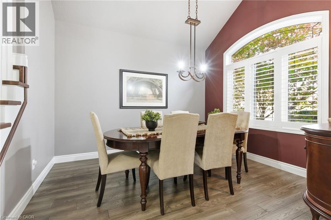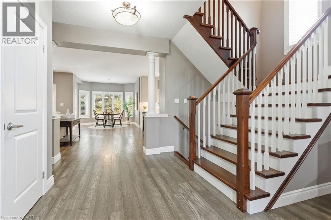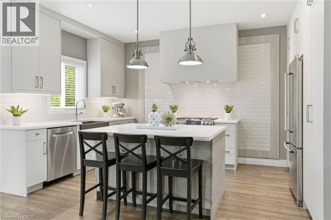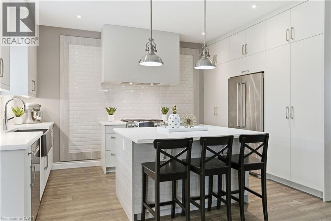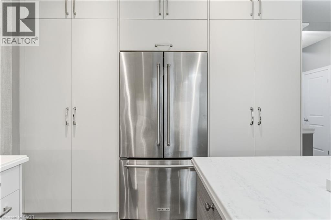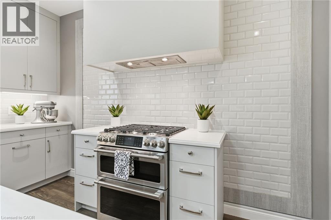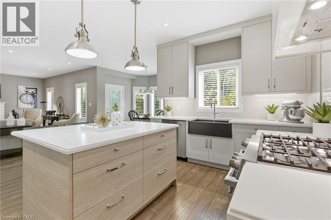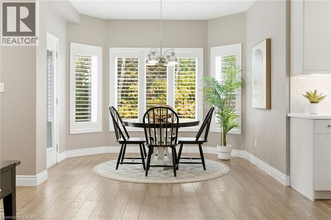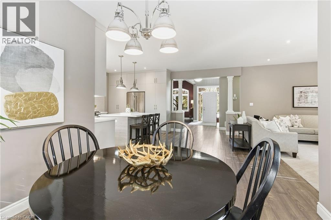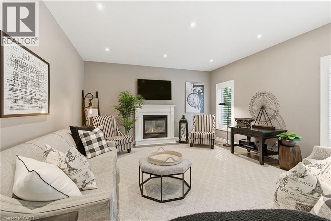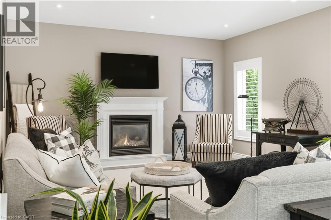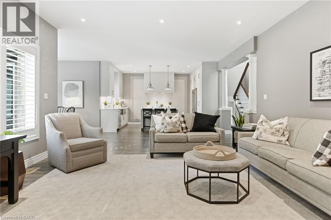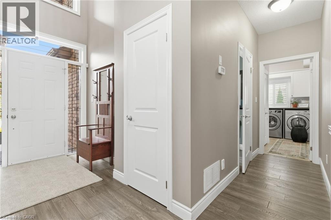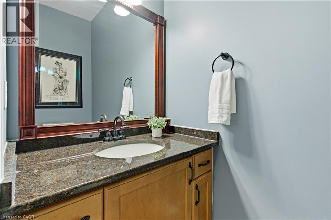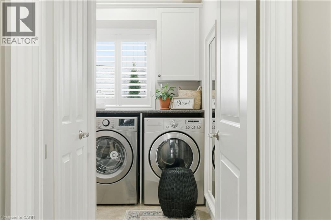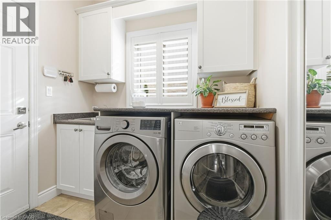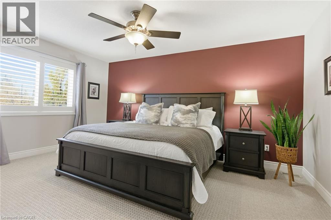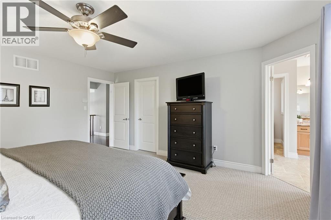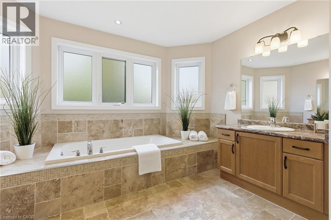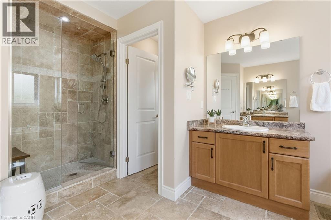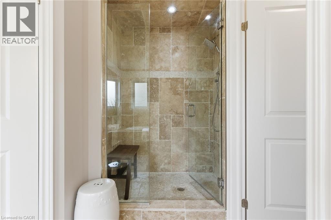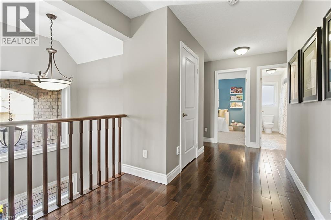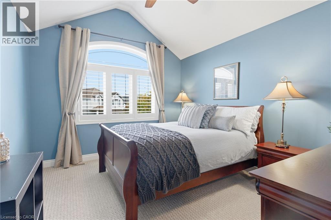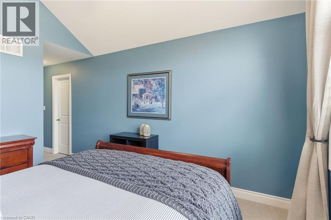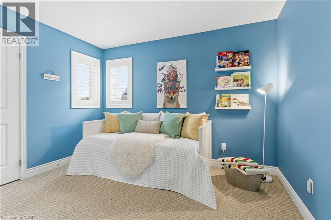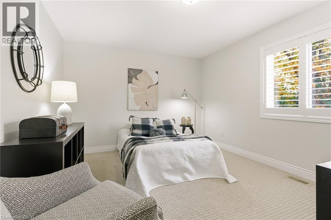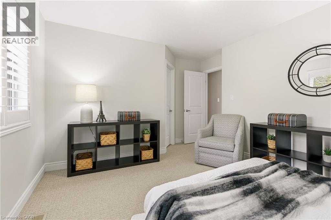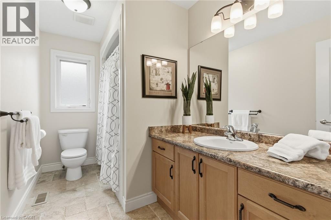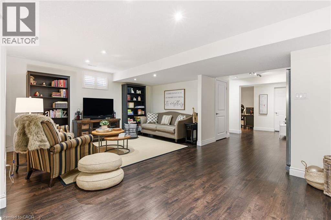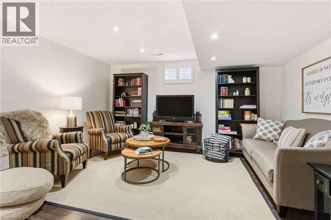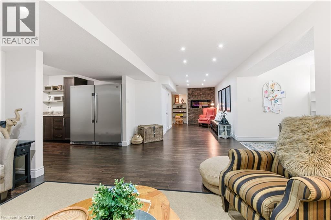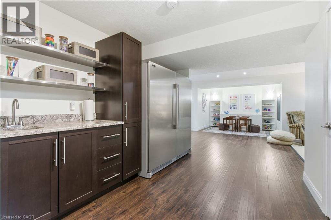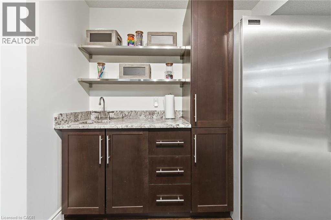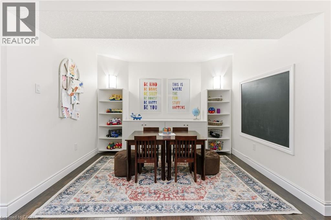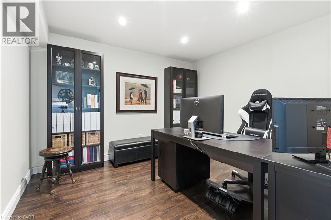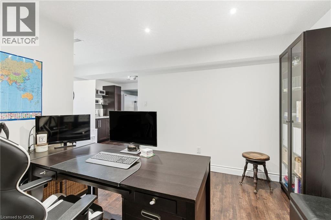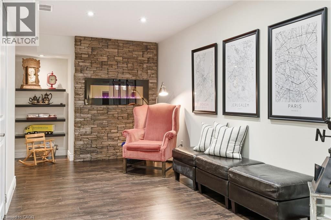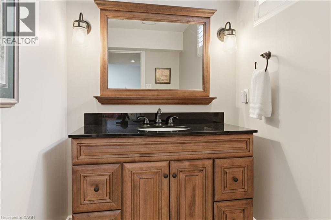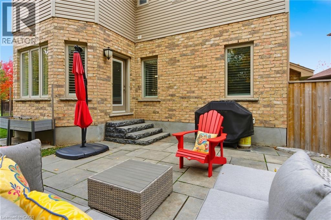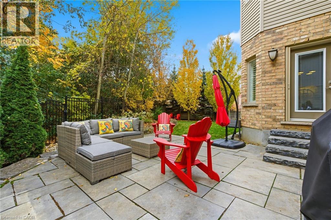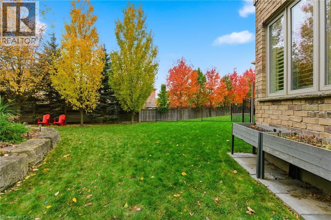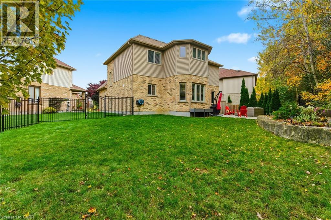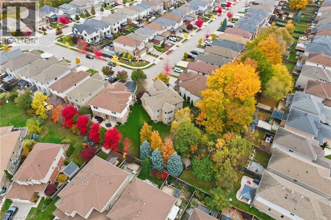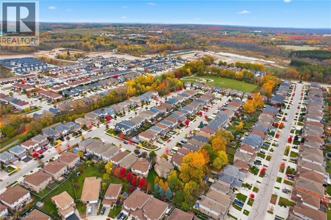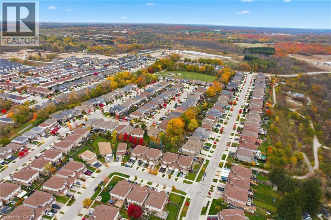32 Hinrichs Crescent Cambridge, Ontario N1T 0A8
$999,999
Welcome to 32 Hinrichs Crescent — a truly exceptional family residence that has been beautifully and extensively renovated with superior craftsmanship and attention to every detail. Located in a family-friendly area renowned for its top-rated schools, East Galt is also seeing exciting growth, with a brand-new community centre currently under development, enhancing both convenience and community appeal. Nestled in the highly sought-after community of East Galt, this stunning home offers over 2500 square feet of sophisticated living space designed for both comfort and elegance. The main level showcases a bright, open-concept layout with an inviting flow between the principal rooms. A formal dining room sets the stage for memorable gatherings, while the custom-designed kitchen impresses with bespoke cabinetry, premium finishes, and generous workspace — a perfect blend of style and functionality. Upstairs, you’ll find four spacious bedrooms, including an enormous primary retreat complete with a spa-inspired ensuite offering double vanities, a soaker tub, and a walk-in shower — a true sanctuary of relaxation. The fully finished lower level extends the living space with a powder room, a charming children’s play nook, and a custom wet bar, creating the ideal setting for entertaining or family movie nights. Step outside to a spectacular private backyard set on an irregular pie-shaped lot, surrounded by mature, manicured trees and lush landscaping — one of the most desirable lots in the neighbourhood. This extraordinary home blends timeless sophistication with modern comforts — the perfect combination for today’s discerning buyer. Don’t be TOO LATE*! *REG TM. RSA. (id:55580)
Property Details
| MLS® Number | 40783768 |
| Property Type | Single Family |
| Amenities Near By | Park, Place Of Worship, Playground, Schools |
| Community Features | Community Centre |
| Equipment Type | Water Heater |
| Features | Corner Site, Conservation/green Belt, Wet Bar, Sump Pump, Automatic Garage Door Opener |
| Parking Space Total | 6 |
| Rental Equipment Type | Water Heater |
| Structure | Shed, Porch |
Building
| Bathroom Total | 4 |
| Bedrooms Above Ground | 4 |
| Bedrooms Total | 4 |
| Appliances | Central Vacuum, Dishwasher, Dryer, Microwave, Refrigerator, Water Softener, Wet Bar, Washer, Range - Gas, Hood Fan, Window Coverings, Garage Door Opener |
| Architectural Style | 2 Level |
| Basement Development | Finished |
| Basement Type | Full (finished) |
| Constructed Date | 2011 |
| Construction Style Attachment | Detached |
| Cooling Type | Central Air Conditioning |
| Exterior Finish | Aluminum Siding, Brick, Metal, Vinyl Siding |
| Fire Protection | Smoke Detectors, Alarm System |
| Fireplace Fuel | Electric |
| Fireplace Present | Yes |
| Fireplace Total | 2 |
| Fireplace Type | Other - See Remarks |
| Fixture | Ceiling Fans |
| Foundation Type | Poured Concrete |
| Half Bath Total | 2 |
| Heating Fuel | Natural Gas |
| Heating Type | Forced Air |
| Stories Total | 2 |
| Size Interior | 2630 Sqft |
| Type | House |
| Utility Water | Municipal Water |
Parking
| Attached Garage |
Land
| Access Type | Road Access |
| Acreage | No |
| Land Amenities | Park, Place Of Worship, Playground, Schools |
| Landscape Features | Landscaped |
| Sewer | Municipal Sewage System |
| Size Frontage | 28 Ft |
| Size Total Text | Under 1/2 Acre |
| Zoning Description | R4 |
Rooms
| Level | Type | Length | Width | Dimensions |
|---|---|---|---|---|
| Second Level | 4pc Bathroom | Measurements not available | ||
| Second Level | 5pc Bathroom | Measurements not available | ||
| Second Level | Bedroom | 11'0'' x 20'9'' | ||
| Second Level | Bedroom | 10'11'' x 11'8'' | ||
| Second Level | Bedroom | 15'2'' x 12'5'' | ||
| Second Level | Primary Bedroom | 13'9'' x 15'9'' | ||
| Basement | 2pc Bathroom | Measurements not available | ||
| Basement | Office | 10'4'' x 11'5'' | ||
| Basement | Family Room | 18'0'' x 13'11'' | ||
| Basement | Recreation Room | 20'10'' x 23'8'' | ||
| Basement | Bonus Room | 13'3'' x 13'7'' | ||
| Main Level | 2pc Bathroom | Measurements not available | ||
| Main Level | Laundry Room | 10'8'' x 7'2'' | ||
| Main Level | Dining Room | 10'10'' x 12'2'' | ||
| Main Level | Bonus Room | 10'11'' x 8'7'' | ||
| Main Level | Kitchen | 17'5'' x 15'10'' | ||
| Main Level | Family Room | 19'2'' x 15'10'' |
https://www.realtor.ca/real-estate/29039663/32-hinrichs-crescent-cambridge
Interested?
Contact us for more information

Drew Woolcott
Broker
https://www.woolcott.ca/
#1b-493 Dundas Street E.
Waterdown, Ontario L0R 2H1
(905) 689-9223
https://www.remaxescarpment.com/

