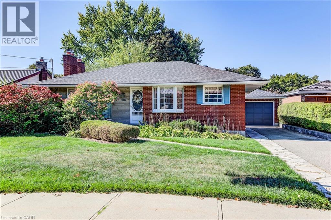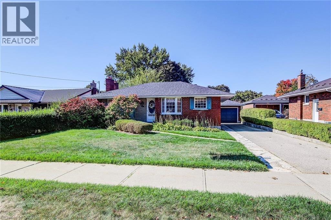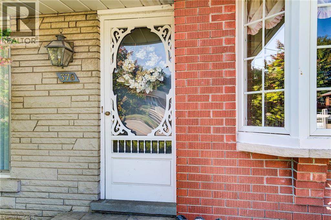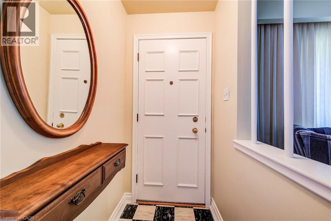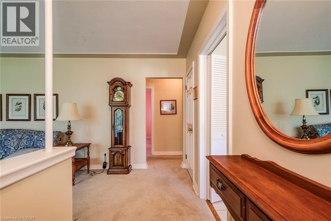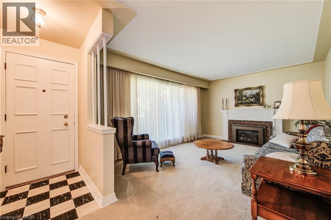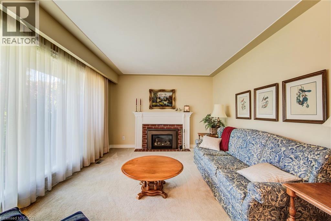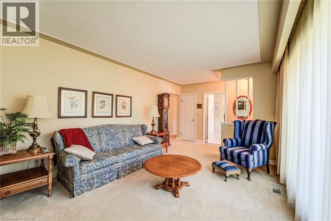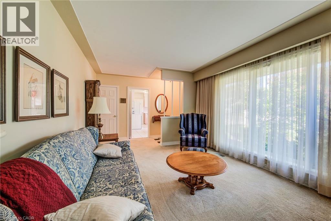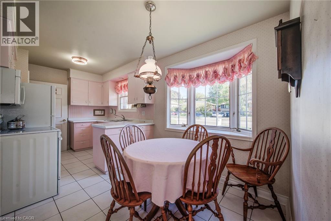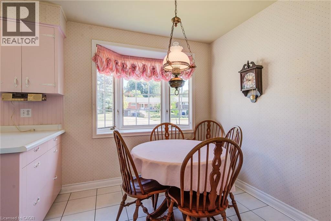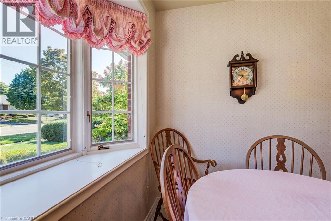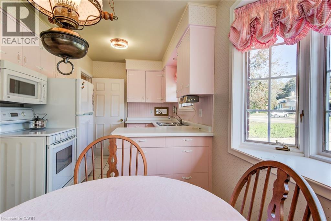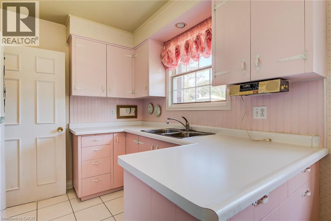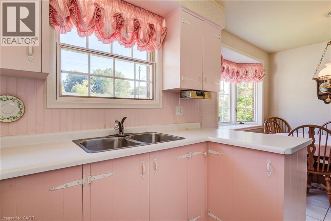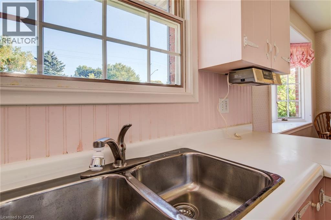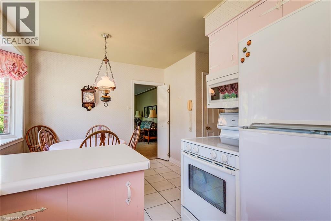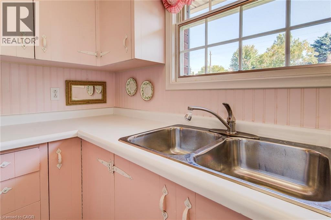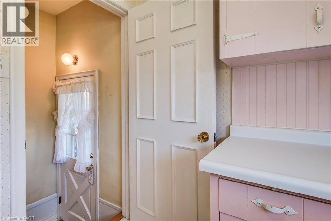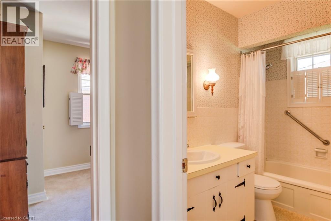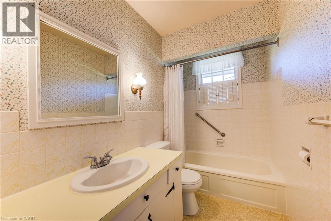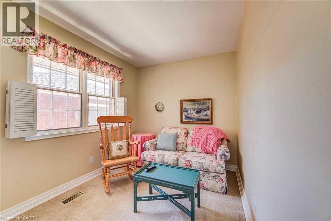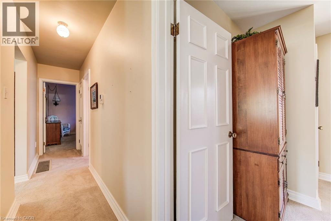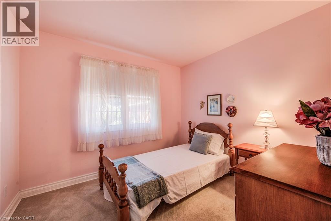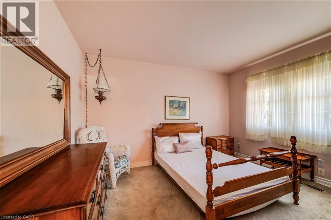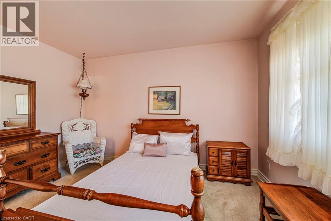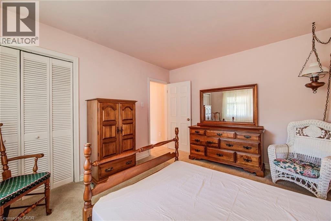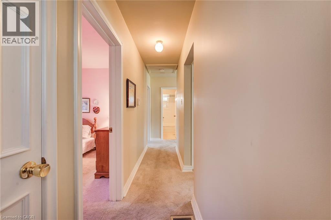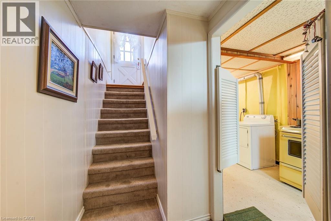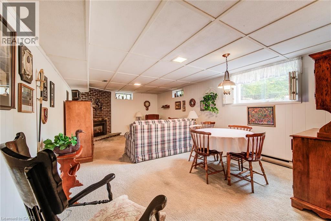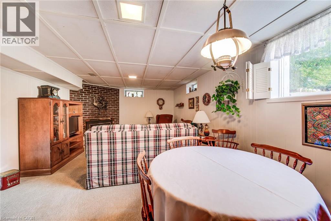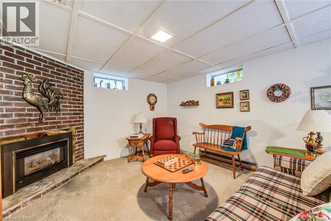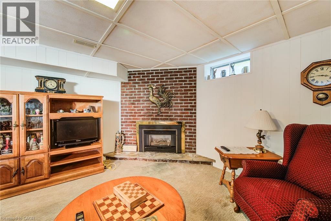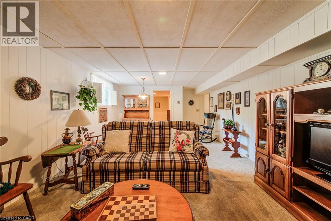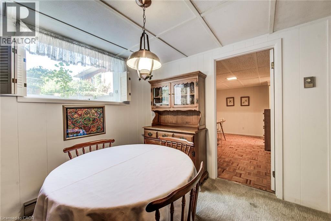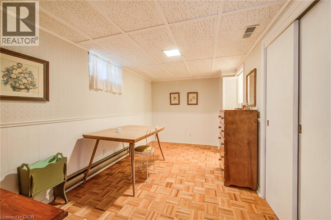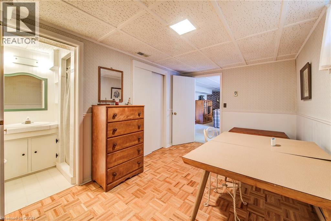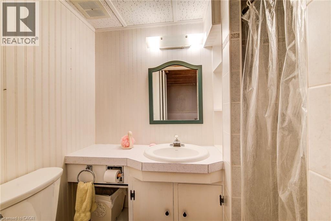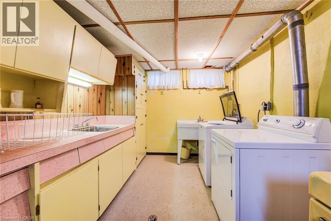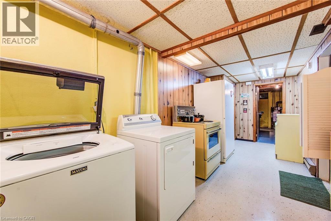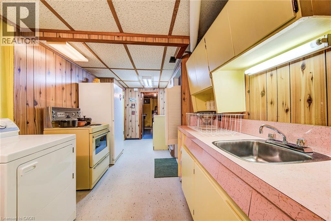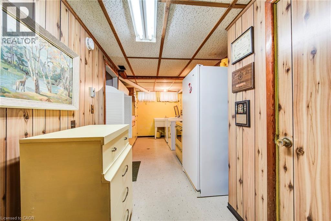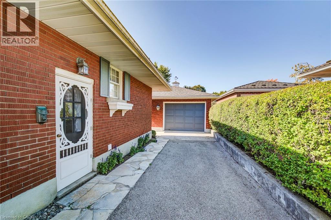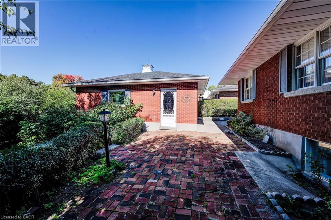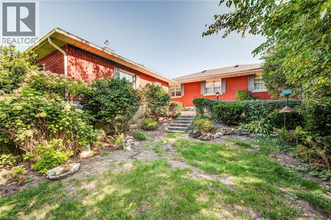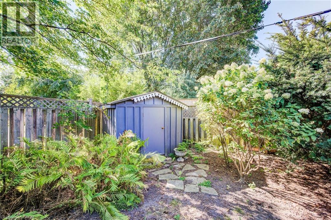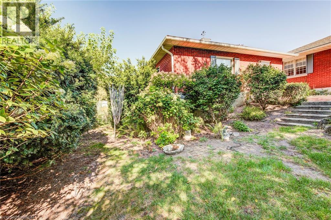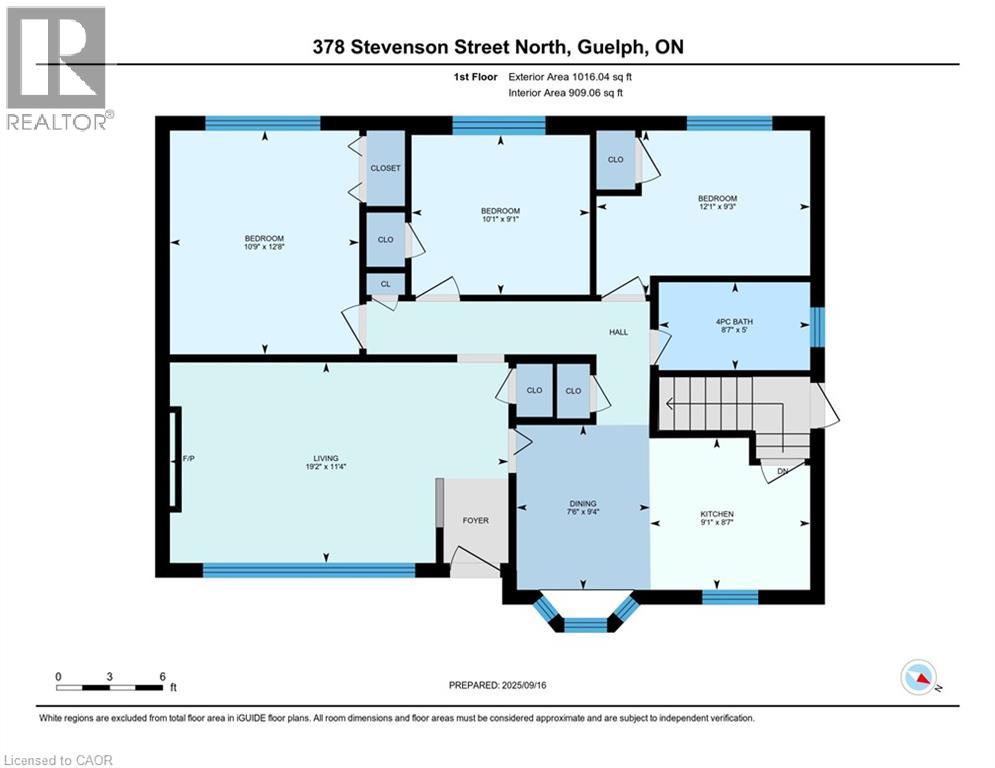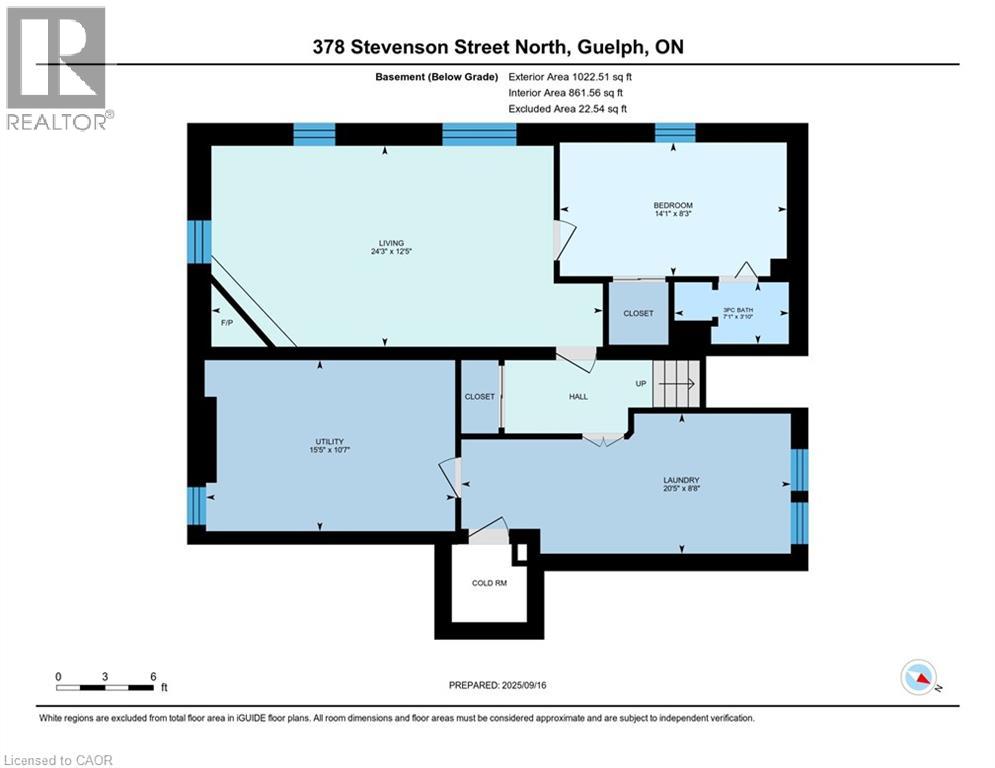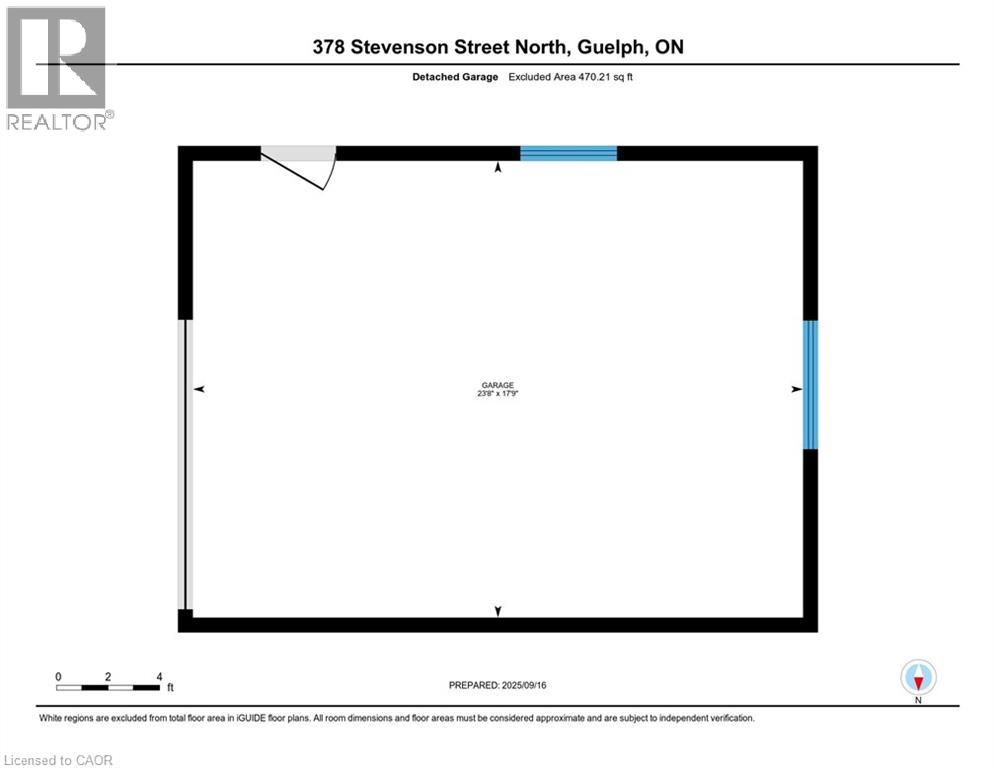378 Stevenson Street N Guelph, Ontario N1E 5C2
$715,000
Beautifully maintained 3-bedroom, 2-bath bungalow with a separate entrance to an In-Law suite in Guelph’s desirable General Hospital area. This well-built home offers a functional layout and plenty of space for families or multi-generational living. The main floor features three bright bedrooms, a full bath, and a spacious living area filled with natural light. The very bright kitchen boasts ceramic tile flooring and a lovely bay window. Brand new carpeting throughout, with hardwood floors underneath in great condition if desired. The lower level offers a complete in-law setup with a separate entrance, kitchenette, bedroom, full bath, and a large rec room with one of two cozy gas fireplaces — perfect for extended family, guests, or rental potential. Additional features include central vac throughout, two stoves, and a stand-up freezer. Outside, you’ll find a detached 17.7’ x 23.7’ garage providing excellent space for contractors, hobbyists, or extra storage. Centrally located within walking distance to public and Catholic middle and high schools, parks, and all amenities. Clean, solid, and full of potential — this is the perfect home to make your own in one of Guelph’s most convenient neighbourhoods. (id:55580)
Property Details
| MLS® Number | 40770239 |
| Property Type | Single Family |
| Amenities Near By | Golf Nearby, Hospital, Park, Place Of Worship, Public Transit, Schools |
| Community Features | Community Centre, School Bus |
| Parking Space Total | 5 |
Building
| Bathroom Total | 2 |
| Bedrooms Above Ground | 3 |
| Bedrooms Below Ground | 1 |
| Bedrooms Total | 4 |
| Appliances | Dryer, Refrigerator, Stove, Washer, Garage Door Opener |
| Architectural Style | Bungalow |
| Basement Development | Finished |
| Basement Type | Full (finished) |
| Constructed Date | 1958 |
| Construction Style Attachment | Detached |
| Cooling Type | Central Air Conditioning |
| Exterior Finish | Brick |
| Fireplace Present | Yes |
| Fireplace Total | 1 |
| Heating Fuel | Natural Gas |
| Heating Type | Forced Air |
| Stories Total | 1 |
| Size Interior | 2039 Sqft |
| Type | House |
| Utility Water | Municipal Water |
Parking
| Detached Garage |
Land
| Acreage | No |
| Land Amenities | Golf Nearby, Hospital, Park, Place Of Worship, Public Transit, Schools |
| Sewer | Municipal Sewage System |
| Size Depth | 110 Ft |
| Size Frontage | 57 Ft |
| Size Total Text | Under 1/2 Acre |
| Zoning Description | R1b |
Rooms
| Level | Type | Length | Width | Dimensions |
|---|---|---|---|---|
| Basement | Utility Room | 10'7'' x 15'5'' | ||
| Basement | Living Room | 12'5'' x 24'3'' | ||
| Basement | Laundry Room | 8'8'' x 20'5'' | ||
| Basement | Bedroom | 8'3'' x 14'1'' | ||
| Basement | 3pc Bathroom | 3'10'' x 7'1'' | ||
| Main Level | Living Room | 11'4'' x 19'2'' | ||
| Main Level | Kitchen | 8'7'' x 9'1'' | ||
| Main Level | Dining Room | 9'4'' x 7'6'' | ||
| Main Level | Bedroom | 9'3'' x 12'1'' | ||
| Main Level | Bedroom | 9'1'' x 10'1'' | ||
| Main Level | Bedroom | 12'8'' x 10'9'' | ||
| Main Level | 4pc Bathroom | 5'0'' x 8'7'' |
https://www.realtor.ca/real-estate/28874569/378-stevenson-street-n-guelph
Interested?
Contact us for more information

Shaw Hasyj
Salesperson
https://www.youtube.com/embed/TaT4QmOjBQo
shawrealtygroup.com/
www.facebook.com/TheShawRealtyGroup/
www.linkedin.com/in/shawhasyj/
https://www.instagram.com/shawrealtygroup/?hl=en
135 George St. N. Unit #201 B
Cambridge, Ontario N1S 5C3
(800) 764-8138
www.shawrealtygroup.com/

Lukas Alexander Linders
Salesperson
www.shawrealtygroup.com/
https://www.facebook.com/luke.linders.1
www.linkedin.com/in/luke-linders-250a7989/
https://www.instagram.com/lindersrealty/?hl=en
135 George St. N. Unit #201 B
Cambridge, Ontario N1S 5C3
(800) 764-8138
www.shawrealtygroup.com/

