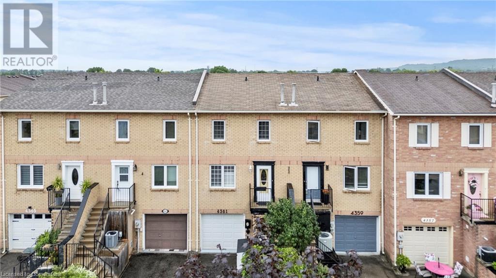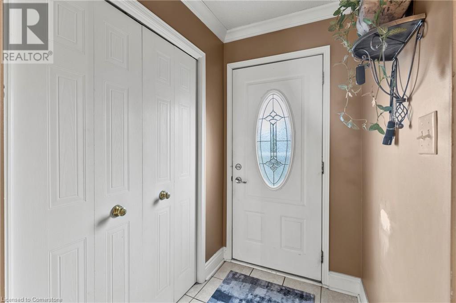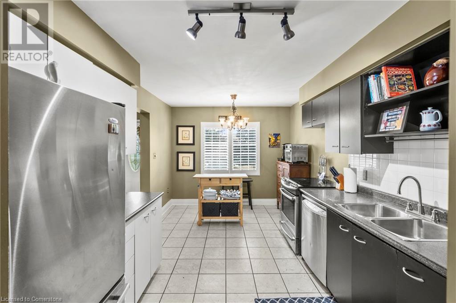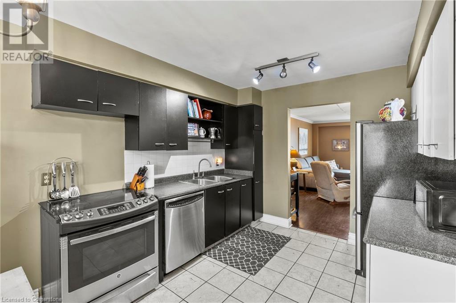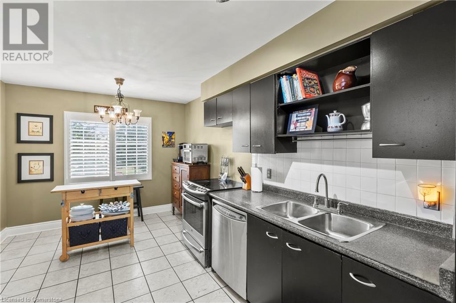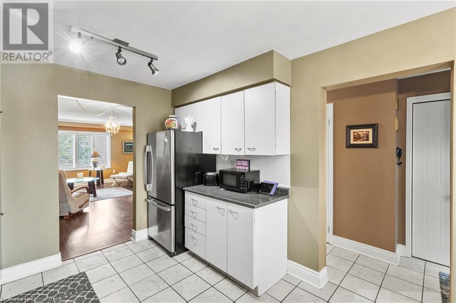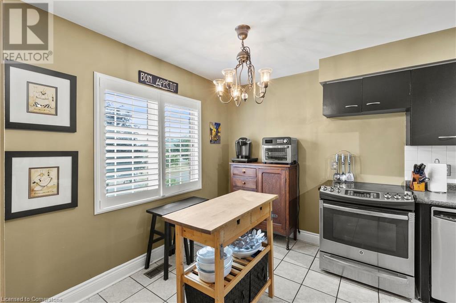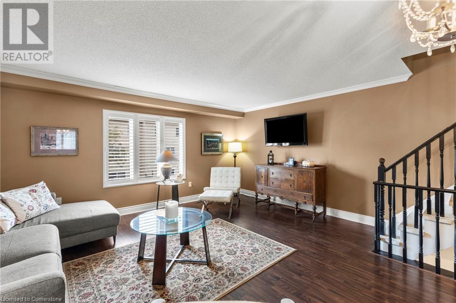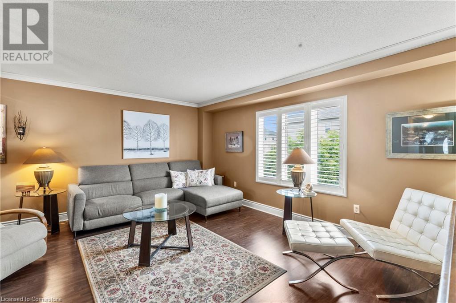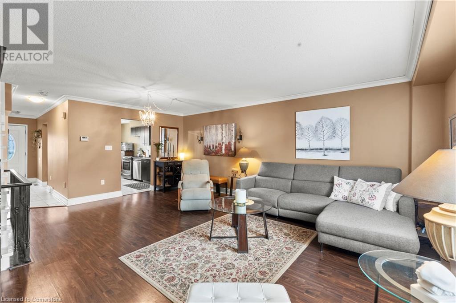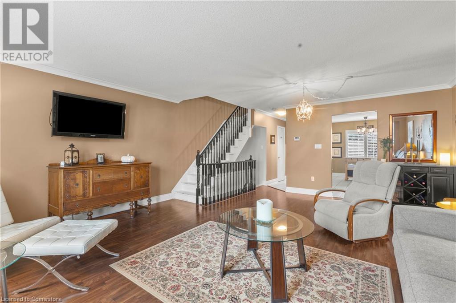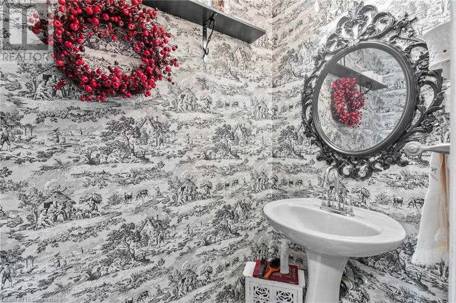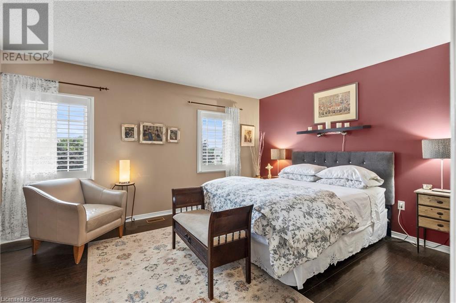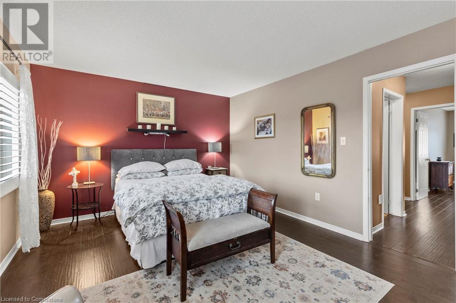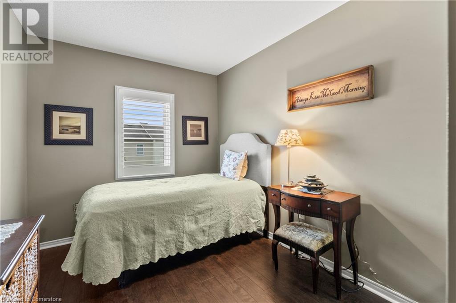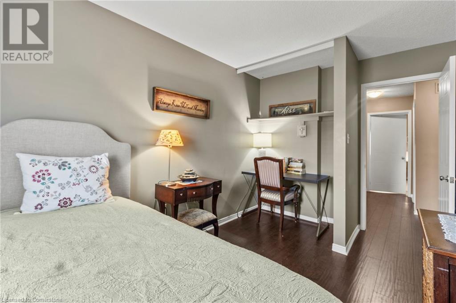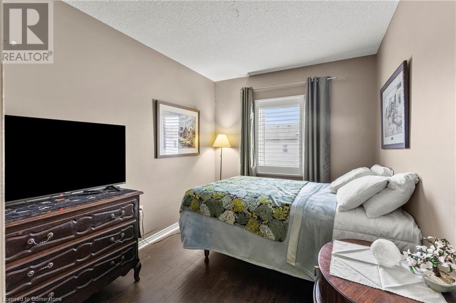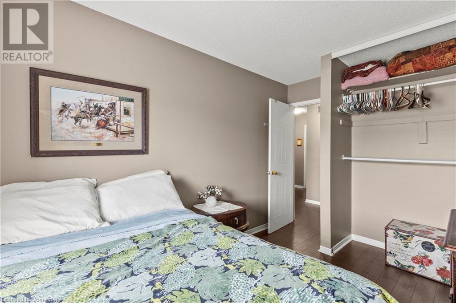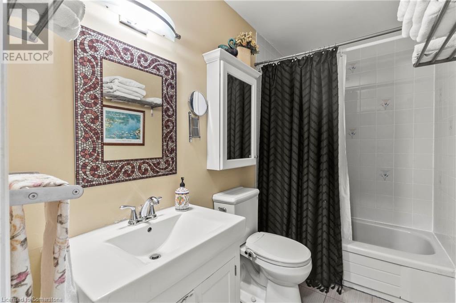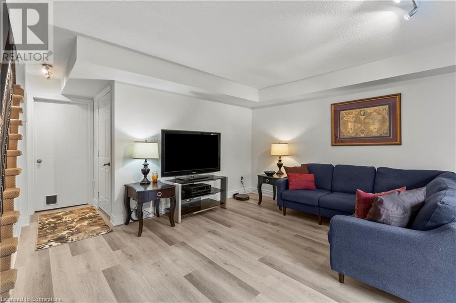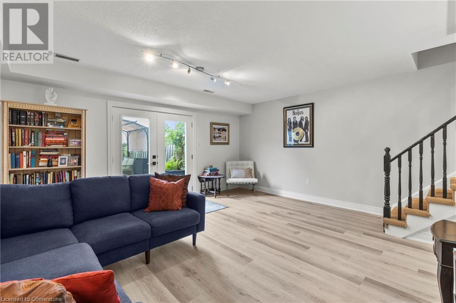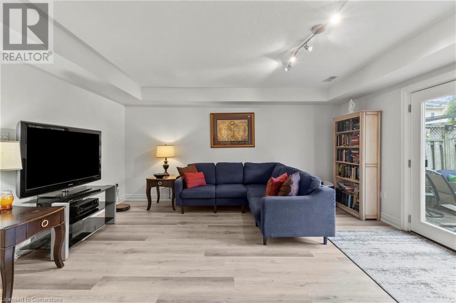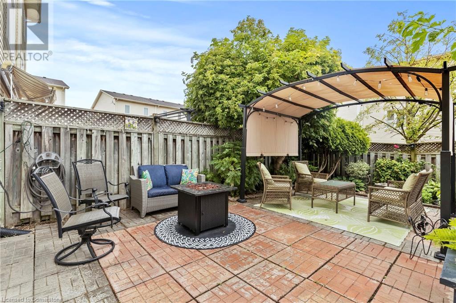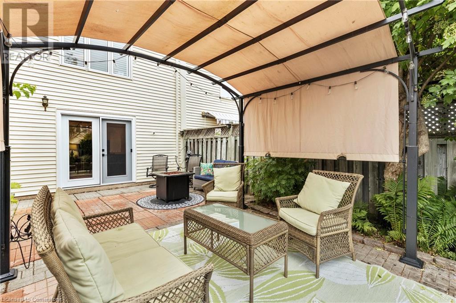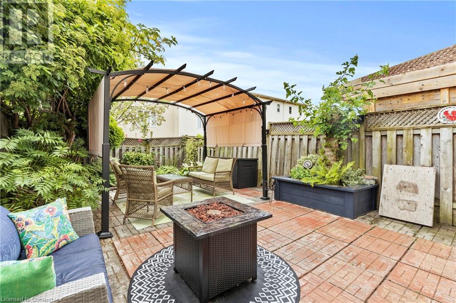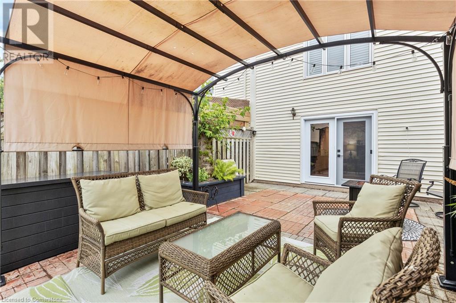4361 Arejay Avenue Lincoln, Ontario L3J 0P4
$599,900
Solid opportunity in the heart of Beamsville! This 3-bed, 2-bath freehold townhome offers approx. 1,700 sq ft of total living space in a quiet, family-friendly neighbourhood just minutes from schools, parks, shopping, and the QEW. Bright, functional layout with generous room sizes, full basement, fenced yard, and no condo fees. A great fit for first-time buyers, young families, or investors. Don’t miss your chance to get into a growing community at an affordable price point! (id:55580)
Property Details
| MLS® Number | 40750512 |
| Property Type | Single Family |
| Amenities Near By | Schools |
| Community Features | Quiet Area |
| Equipment Type | Water Heater |
| Parking Space Total | 4 |
| Rental Equipment Type | Water Heater |
Building
| Bathroom Total | 2 |
| Bedrooms Above Ground | 3 |
| Bedrooms Total | 3 |
| Appliances | Dishwasher, Dryer, Freezer, Refrigerator, Stove, Washer, Window Coverings, Garage Door Opener |
| Architectural Style | 3 Level |
| Basement Development | Finished |
| Basement Type | Full (finished) |
| Construction Style Attachment | Attached |
| Cooling Type | Central Air Conditioning |
| Exterior Finish | Brick |
| Foundation Type | Piled |
| Half Bath Total | 1 |
| Heating Type | Forced Air |
| Stories Total | 3 |
| Size Interior | 1740 Sqft |
| Type | Row / Townhouse |
| Utility Water | Municipal Water |
Parking
| Attached Garage |
Land
| Access Type | Road Access, Highway Access, Highway Nearby |
| Acreage | No |
| Land Amenities | Schools |
| Sewer | Municipal Sewage System |
| Size Depth | 109 Ft |
| Size Frontage | 18 Ft |
| Size Total Text | Under 1/2 Acre |
| Zoning Description | Rd |
Rooms
| Level | Type | Length | Width | Dimensions |
|---|---|---|---|---|
| Second Level | 4pc Bathroom | Measurements not available | ||
| Second Level | Bedroom | 10'3'' x 8'4'' | ||
| Second Level | Bedroom | 11'0'' x 8'5'' | ||
| Second Level | Primary Bedroom | 14'8'' x 12'0'' | ||
| Basement | Laundry Room | Measurements not available | ||
| Basement | Family Room | 17'0'' x 16'0'' | ||
| Main Level | 2pc Bathroom | Measurements not available | ||
| Main Level | Dining Room | 13'4'' x 8'0'' | ||
| Main Level | Living Room | 17'0'' x 12'0'' | ||
| Main Level | Kitchen | 15'3'' x 10'0'' |
https://www.realtor.ca/real-estate/28593274/4361-arejay-avenue-lincoln
Interested?
Contact us for more information

Joey D'ambrosio
Salesperson
(905) 664-2300

860 Queenston Road
Stoney Creek, Ontario L8G 4A8
(905) 545-1188
(905) 664-2300
https://www.remaxescarpment.com/

