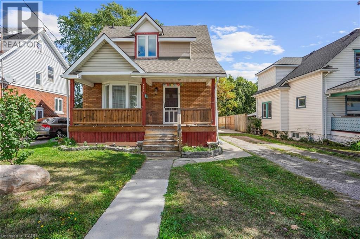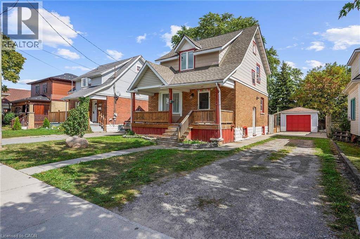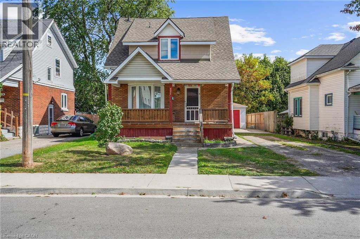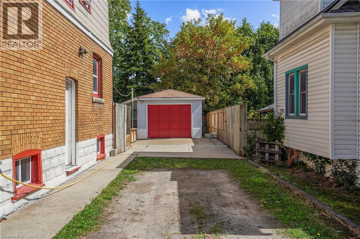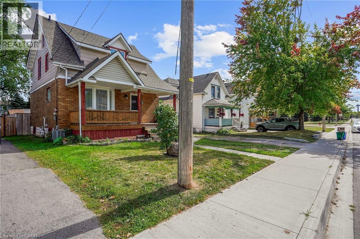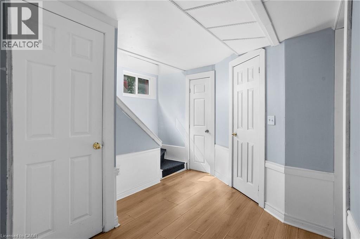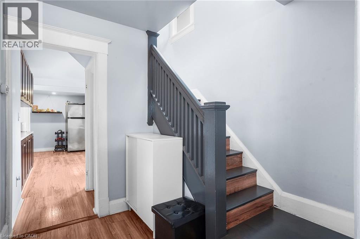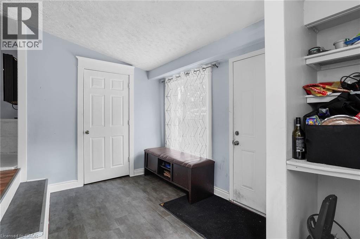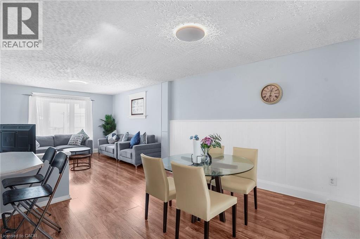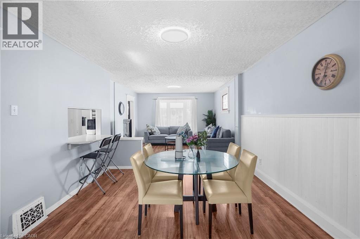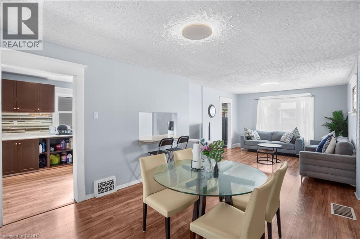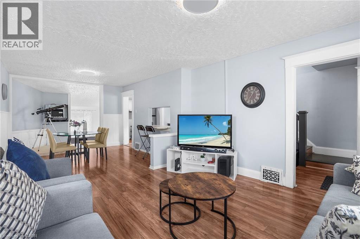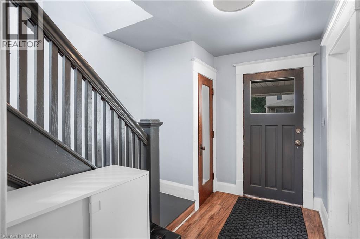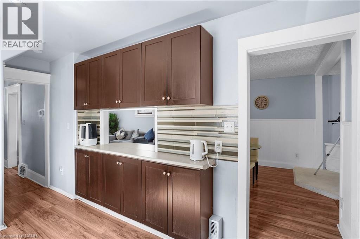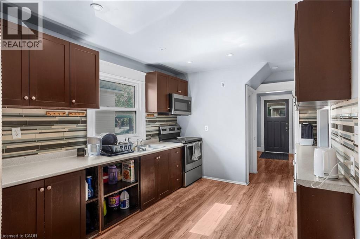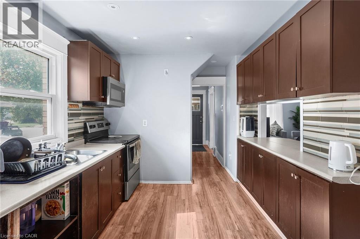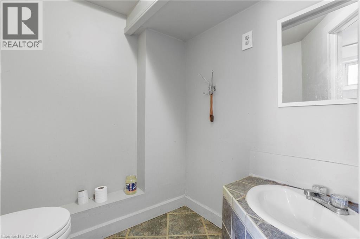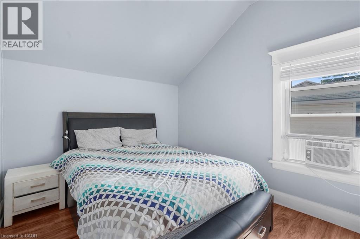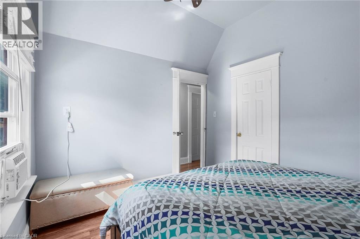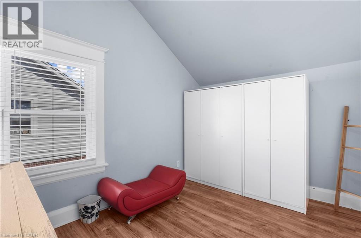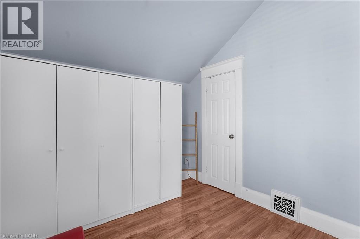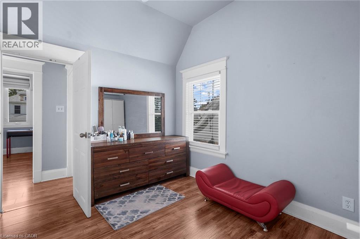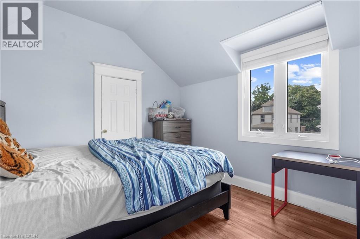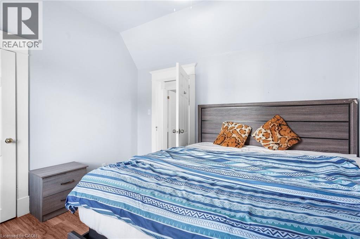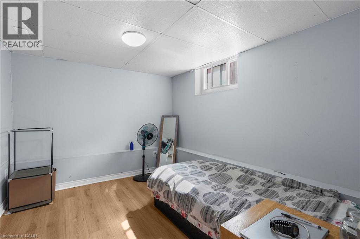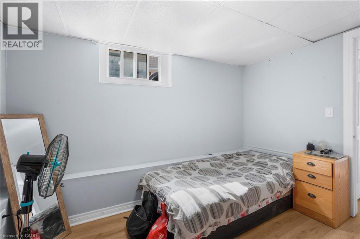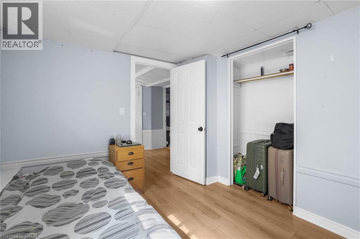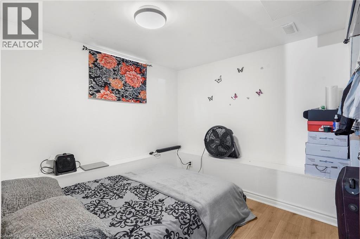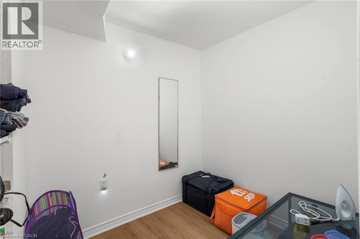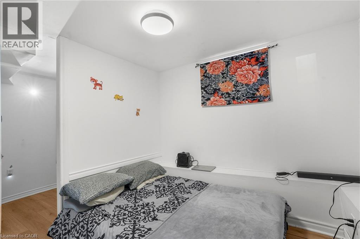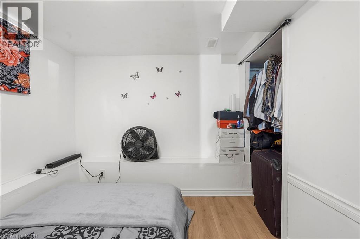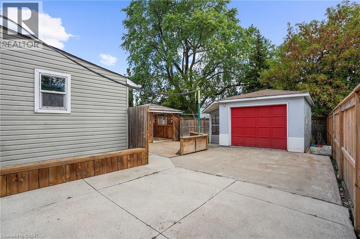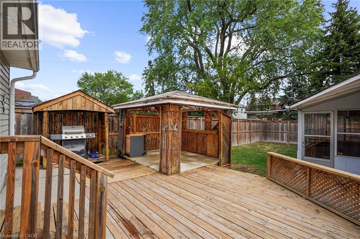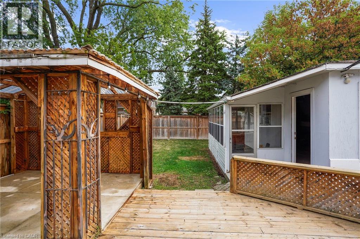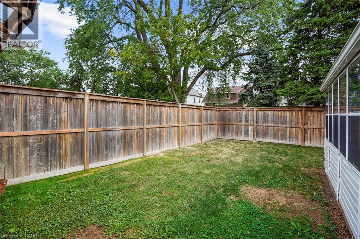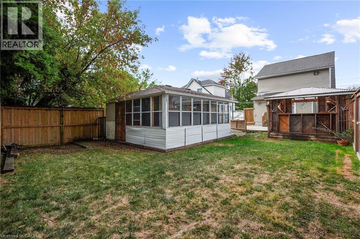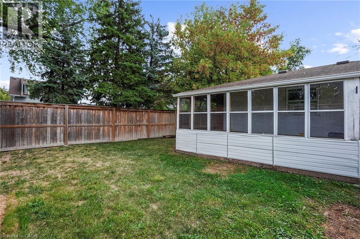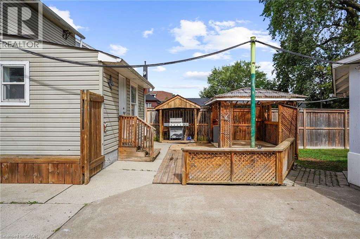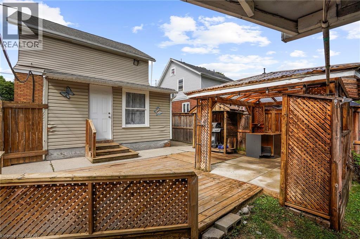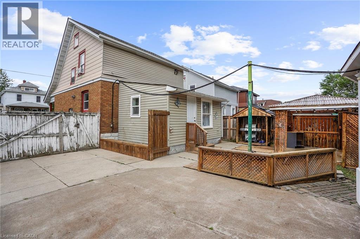4586 Fifth Avenue Niagara Falls, Ontario L2E 4R6
$549,000
Stunning detached home located near the Clifton Hill area and Niagara Falls. This property features a covered porch, a spacious living room with laminate flooring, an upgraded kitchen with an oversized dining area, and a bright bonus room perfect as a sitting space or home office. Upstairs offers three bedrooms with laminate flooring, large windows that fill the rooms with natural light, and a 4-piece bathroom. The fully finished basement includes a separate entrance, two generously sized rooms, a private bathroom, and a laundry area—ideal for conversion into an in-law suite. The backyard is beautifully maintained and includes a detached garage, extra-long concrete driveway, gazebo, covered BBQ shed, and a large sunroom. Ample parking available for 4+ vehicles. Conveniently located close to parks, schools, temple, places of worship, and shopping centres. (id:55580)
Property Details
| MLS® Number | 40773586 |
| Property Type | Single Family |
| Amenities Near By | Place Of Worship, Public Transit |
| Community Features | Community Centre |
| Equipment Type | Water Heater |
| Features | Crushed Stone Driveway, Gazebo |
| Parking Space Total | 5 |
| Rental Equipment Type | Water Heater |
| Structure | Shed |
Building
| Bathroom Total | 2 |
| Bedrooms Above Ground | 3 |
| Bedrooms Below Ground | 2 |
| Bedrooms Total | 5 |
| Appliances | Dryer, Microwave, Refrigerator, Stove, Washer, Hood Fan, Window Coverings |
| Basement Development | Finished |
| Basement Type | Full (finished) |
| Constructed Date | 1928 |
| Construction Style Attachment | Detached |
| Cooling Type | Central Air Conditioning |
| Exterior Finish | Brick |
| Foundation Type | Poured Concrete |
| Half Bath Total | 1 |
| Heating Type | Forced Air |
| Stories Total | 2 |
| Size Interior | 2050 Sqft |
| Type | House |
| Utility Water | Municipal Water |
Parking
| Detached Garage |
Land
| Access Type | Road Access, Highway Access, Highway Nearby |
| Acreage | No |
| Fence Type | Fence |
| Land Amenities | Place Of Worship, Public Transit |
| Sewer | Municipal Sewage System |
| Size Depth | 120 Ft |
| Size Frontage | 40 Ft |
| Size Total Text | Under 1/2 Acre |
| Zoning Description | R2 |
Rooms
| Level | Type | Length | Width | Dimensions |
|---|---|---|---|---|
| Second Level | 4pc Bathroom | Measurements not available | ||
| Second Level | Bedroom | 11'8'' x 8'1'' | ||
| Second Level | Bedroom | 11'6'' x 9'5'' | ||
| Second Level | Primary Bedroom | 11'8'' x 10'4'' | ||
| Basement | 2pc Bathroom | Measurements not available | ||
| Basement | Bedroom | 9'3'' x 9'3'' | ||
| Basement | Bedroom | 11'3'' x 9'2'' | ||
| Main Level | Bonus Room | 10'0'' x 8'0'' | ||
| Main Level | Kitchen | 11'7'' x 9'3'' | ||
| Main Level | Dining Room | 12'6'' x 11'5'' | ||
| Main Level | Living Room | 13'10'' x 12'7'' |
https://www.realtor.ca/real-estate/28911761/4586-fifth-avenue-niagara-falls
Interested?
Contact us for more information
Shivraj Jhala
Salesperson
https://www.shivrajjhala.com/

41 Main Street West
Grimsby, Ontario L3R 1R3
(905) 945-1234
https://nrcrealty.ca/

