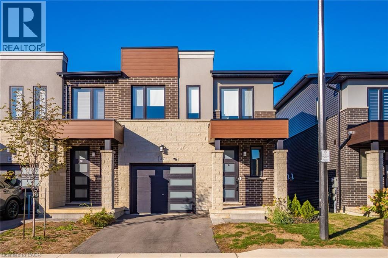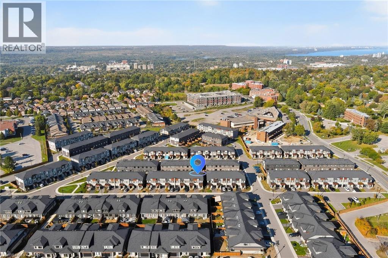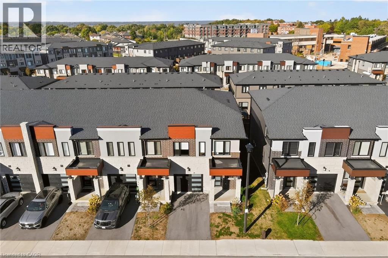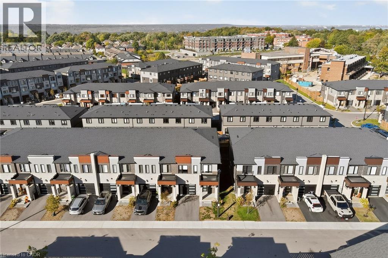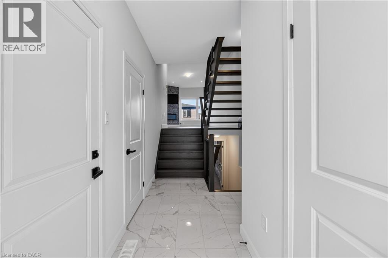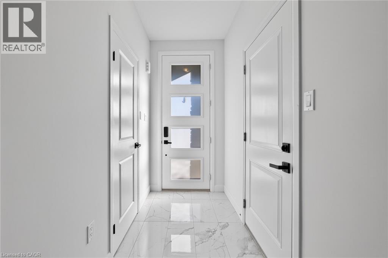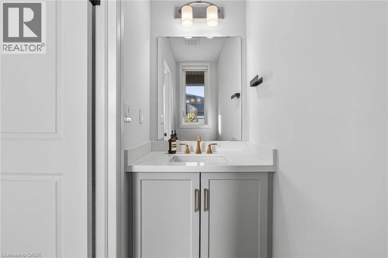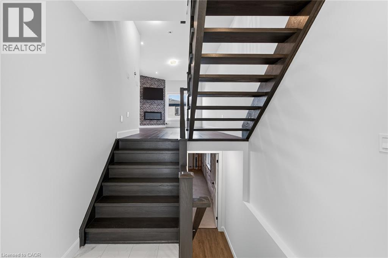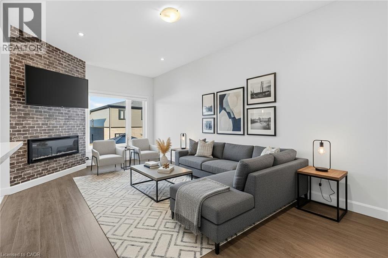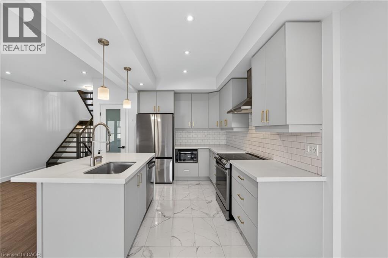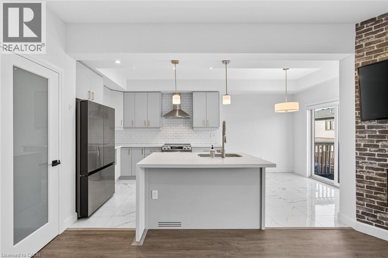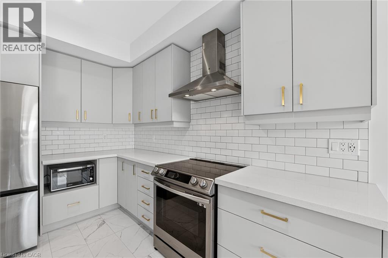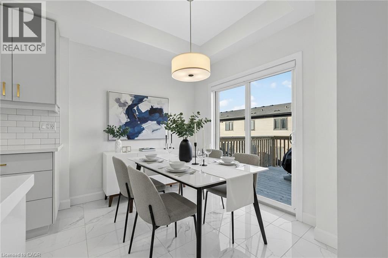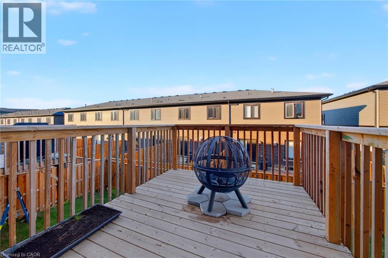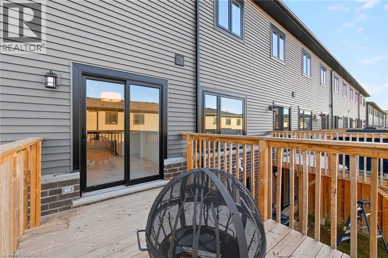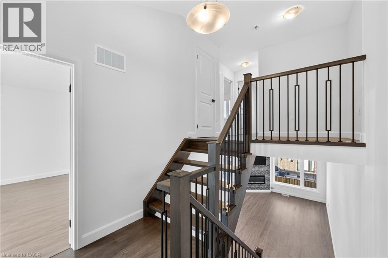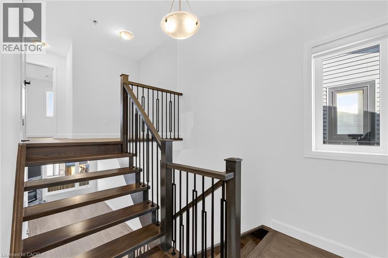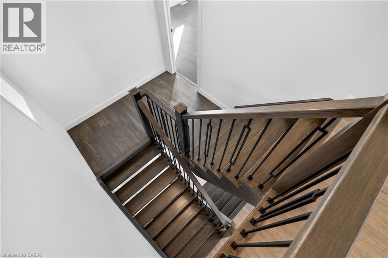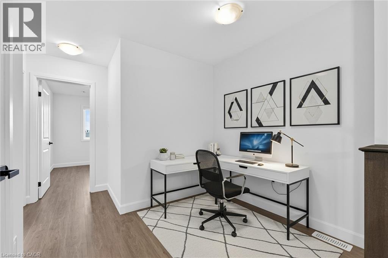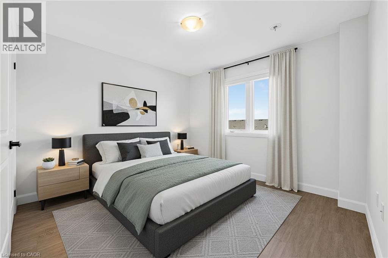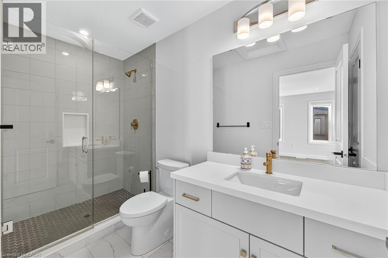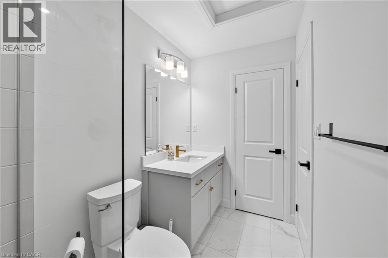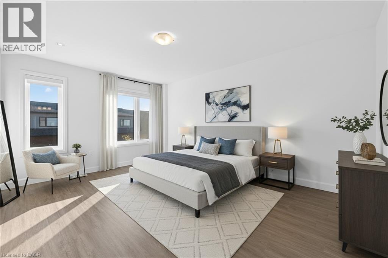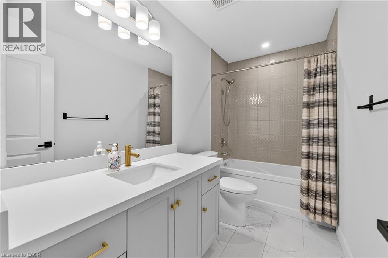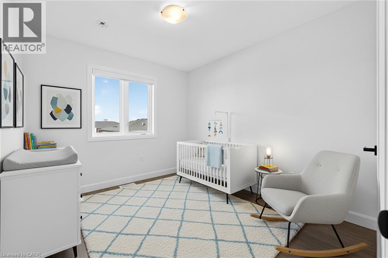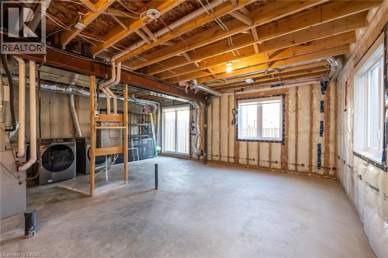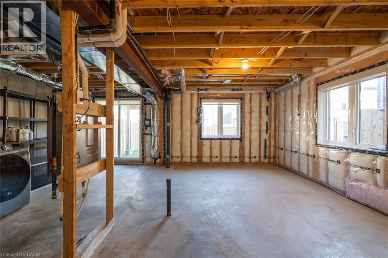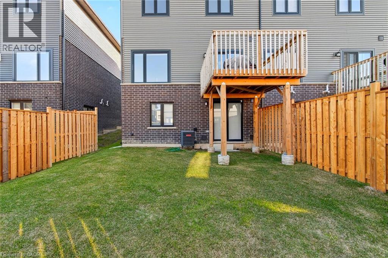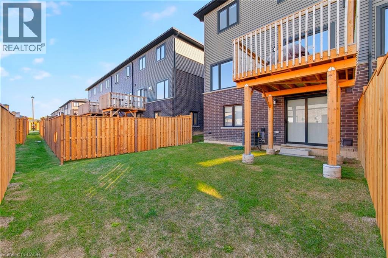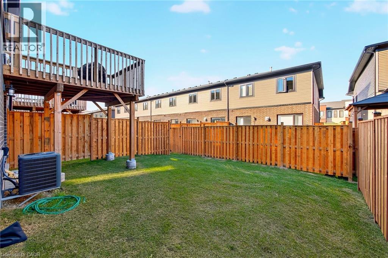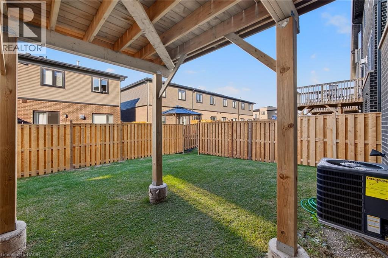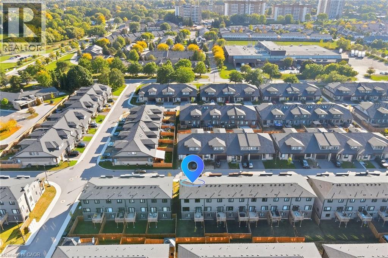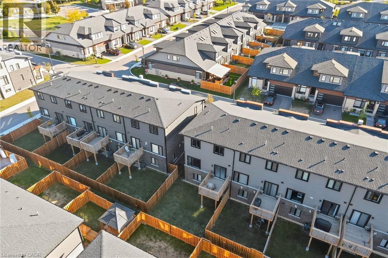47 Bensley Lane Lane Hamilton, Ontario L9C 0E7
$3,199 Monthly
Stunning executive townhome available for lease in the heart of Hamilton, offering luxury finishes and modern comfort throughout. Features include premium vinyl flooring, an open-riser staircase, a sleek electric fireplace, and a fully upgraded kitchen with extended cabinetry, quartz countertops, and an open hood range. Enjoy added conveniences like a wall-mounted HD TV, Google Nest thermostat, Nest cameras, and window coverings. The walkout basement provides flexible living space, while the beautifully landscaped backyard with a fire pit is perfect for relaxing or entertaining. Located in a vibrant, walkable neighborhood close to McMaster University, highways, shopping, parks, and top-rated schools. (id:55580)
Property Details
| MLS® Number | 40785594 |
| Property Type | Single Family |
| Amenities Near By | Park, Place Of Worship, Public Transit |
| Parking Space Total | 2 |
Building
| Bathroom Total | 3 |
| Bedrooms Above Ground | 3 |
| Bedrooms Total | 3 |
| Appliances | Dishwasher, Dryer, Washer |
| Architectural Style | 2 Level |
| Basement Development | Unfinished |
| Basement Type | Full (unfinished) |
| Construction Material | Concrete Block, Concrete Walls |
| Construction Style Attachment | Attached |
| Cooling Type | Central Air Conditioning |
| Exterior Finish | Concrete |
| Half Bath Total | 1 |
| Heating Type | Forced Air |
| Stories Total | 2 |
| Size Interior | 1516 Sqft |
| Type | Row / Townhouse |
| Utility Water | Municipal Water |
Parking
| Attached Garage |
Land
| Access Type | Highway Nearby |
| Acreage | No |
| Land Amenities | Park, Place Of Worship, Public Transit |
| Sewer | Municipal Sewage System |
| Size Depth | 84 Ft |
| Size Frontage | 27 Ft |
| Size Total Text | Under 1/2 Acre |
| Zoning Description | I3 |
Rooms
| Level | Type | Length | Width | Dimensions |
|---|---|---|---|---|
| Second Level | 3pc Bathroom | 1'1'' x 1'1'' | ||
| Second Level | 4pc Bathroom | 1'1'' x 1'1'' | ||
| Second Level | Loft | 9'8'' x 8'8'' | ||
| Second Level | Bedroom | 9'8'' x 11'5'' | ||
| Second Level | Bedroom | 10'2'' x 11'5'' | ||
| Second Level | Primary Bedroom | 4'1'' x 4'4'' | ||
| Main Level | 2pc Bathroom | 1'1'' x 1'1'' | ||
| Main Level | Breakfast | 8'4'' x 8'1'' | ||
| Main Level | Kitchen | 8'2'' x 10'9'' | ||
| Main Level | Family Room | 11'4'' x 19'1'' |
https://www.realtor.ca/real-estate/29065700/47-bensley-lane-lane-hamilton
Interested?
Contact us for more information

Abrar Shamim
Salesperson
2 County Court Blvd Suite 150
Brampton, Ontario L6W 3W8
(905) 456-1177
(905) 456-1107
www.remaxcentre.ca/

