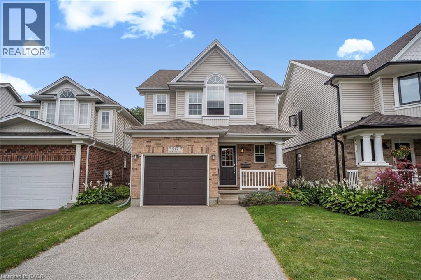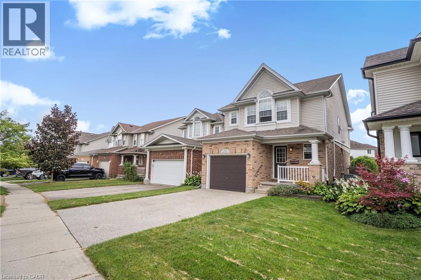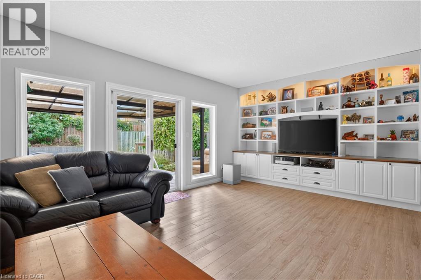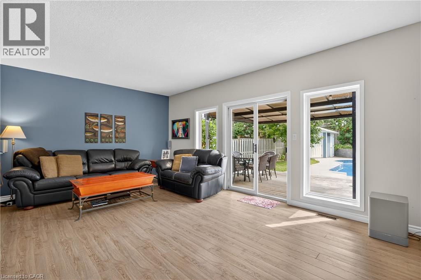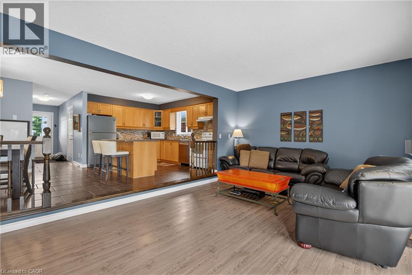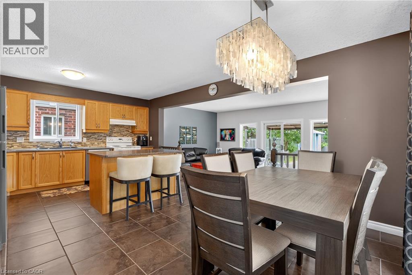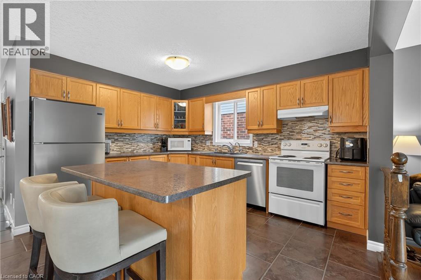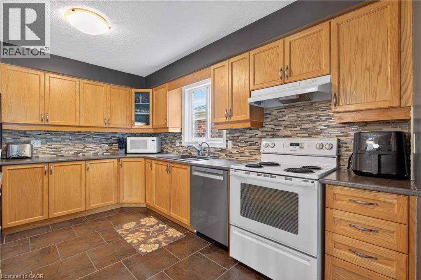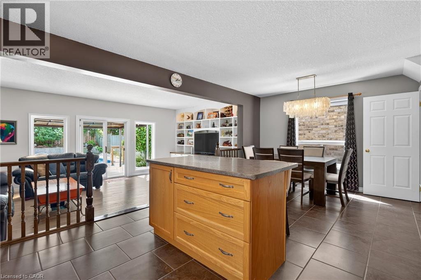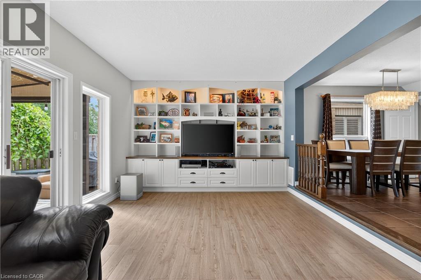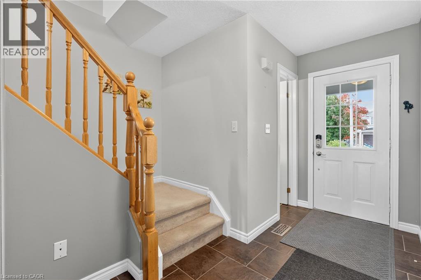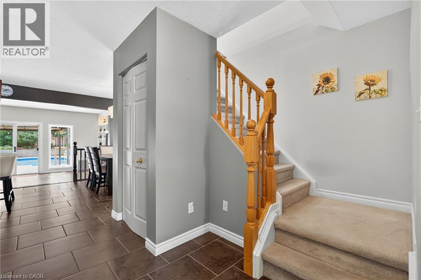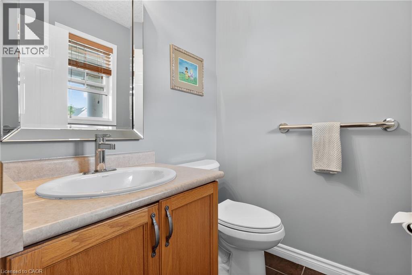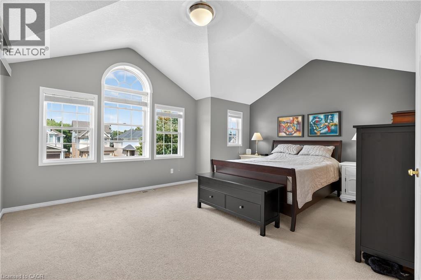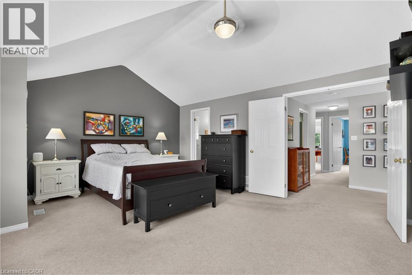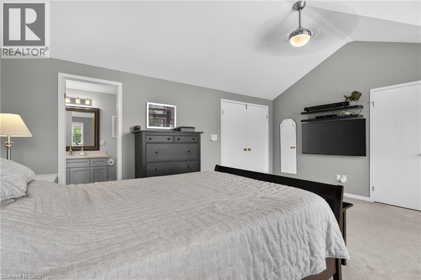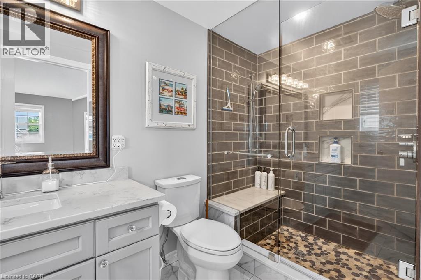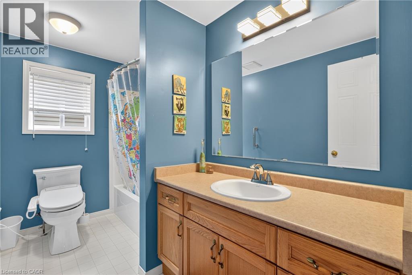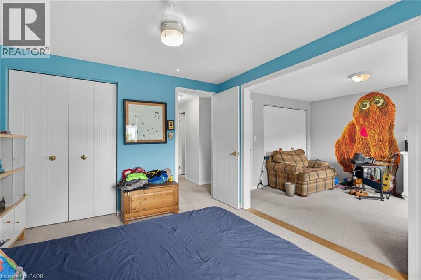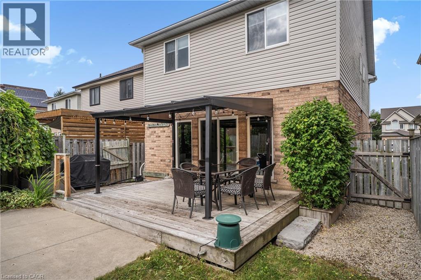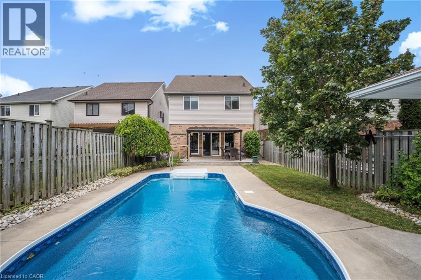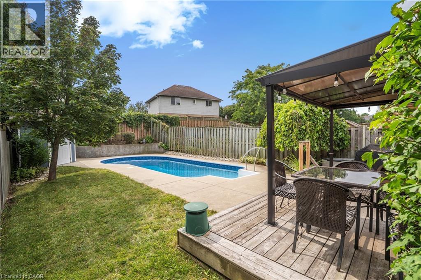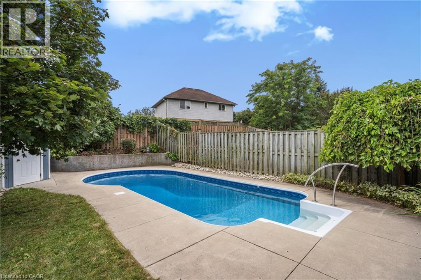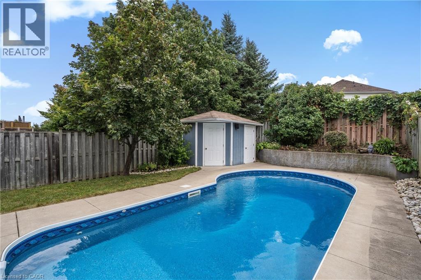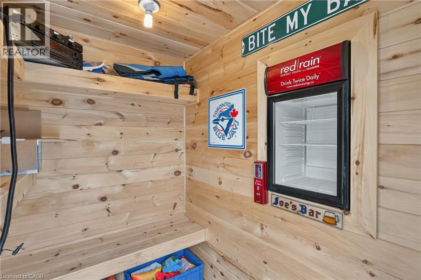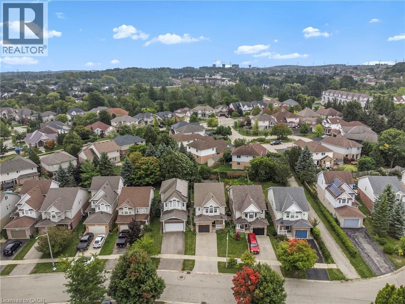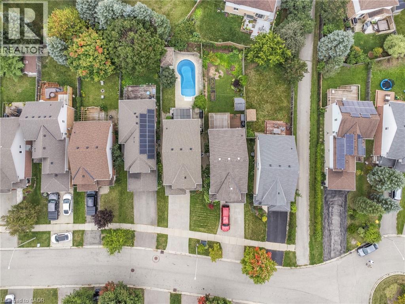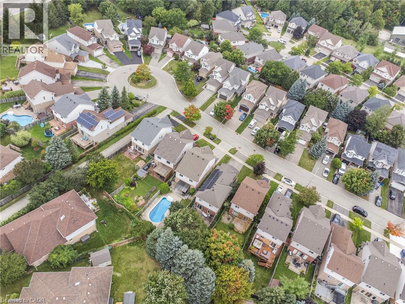517 Thornview Place Waterloo, Ontario N2T 2V9
$899,000
Welcome to Laurelwood! Nestled in one of Waterloo's most desirable neighbourhoods, this beautiful 3 bedroom home offers the perfect blend of comfort, style, and location. The open-concept main floor is bright and inviting, ideal for entertaining or family living, with seamless flow between kitchen, dining and living areas. Step outside to your private backyard oasis, featuring a sparkling in-ground pool- Perfect for relaxing or hosting summer gatherings. Enjoy peace of mind all year round with a brand new Furnace and AC (2024). Located in family-friendly Laurelwood, you'll love being close to top-rated schools, parks and trails. This home truly offers the best of Laurelwood living! (id:55580)
Property Details
| MLS® Number | 40785684 |
| Property Type | Single Family |
| Amenities Near By | Golf Nearby, Place Of Worship, Playground, Public Transit, Schools, Shopping |
| Community Features | Quiet Area, Community Centre, School Bus |
| Features | Cul-de-sac, Conservation/green Belt, Automatic Garage Door Opener |
| Parking Space Total | 3 |
Building
| Bathroom Total | 4 |
| Bedrooms Above Ground | 3 |
| Bedrooms Total | 3 |
| Appliances | Central Vacuum, Dishwasher, Microwave, Stove, Window Coverings, Garage Door Opener |
| Architectural Style | 2 Level |
| Basement Development | Finished |
| Basement Type | Full (finished) |
| Constructed Date | 2000 |
| Construction Style Attachment | Detached |
| Cooling Type | Central Air Conditioning |
| Exterior Finish | Brick, Vinyl Siding |
| Half Bath Total | 2 |
| Heating Type | Forced Air |
| Stories Total | 2 |
| Size Interior | 1715 Sqft |
| Type | House |
| Utility Water | Municipal Water |
Parking
| Attached Garage |
Land
| Acreage | No |
| Land Amenities | Golf Nearby, Place Of Worship, Playground, Public Transit, Schools, Shopping |
| Landscape Features | Landscaped |
| Sewer | Municipal Sewage System |
| Size Frontage | 31 Ft |
| Size Total Text | Under 1/2 Acre |
| Zoning Description | Sd |
Rooms
| Level | Type | Length | Width | Dimensions |
|---|---|---|---|---|
| Second Level | Primary Bedroom | 17'5'' x 14'3'' | ||
| Second Level | Laundry Room | 6'11'' x 5'5'' | ||
| Second Level | Bedroom | 10'6'' x 12'2'' | ||
| Second Level | Bedroom | 10'6'' x 11'9'' | ||
| Second Level | 4pc Bathroom | 10'0'' x 6'5'' | ||
| Second Level | Full Bathroom | 10'0'' x 4'11'' | ||
| Basement | Utility Room | 6'3'' x 20'3'' | ||
| Basement | Recreation Room | 16'7'' x 25'2'' | ||
| Basement | 2pc Bathroom | 4'6'' x 5'11'' | ||
| Main Level | Living Room | 20'7'' x 12'5'' | ||
| Main Level | Kitchen | 10'7'' x 13'6'' | ||
| Main Level | Foyer | 6'2'' x 14'10'' | ||
| Main Level | Dining Room | 10'1'' x 11'2'' | ||
| Main Level | 2pc Bathroom | 5'1'' x 4'6'' |
https://www.realtor.ca/real-estate/29070353/517-thornview-place-waterloo
Interested?
Contact us for more information

Jesse Jones
Salesperson

83 Erb St.w.
Waterloo, Ontario N2L 6C2
(519) 885-0200
(519) 885-4914
www.remaxtwincity.com/

