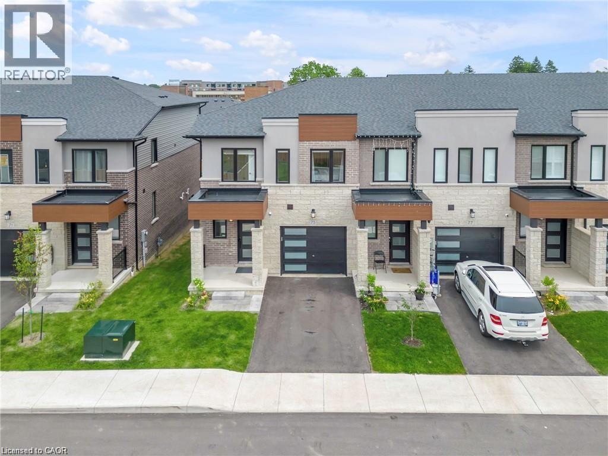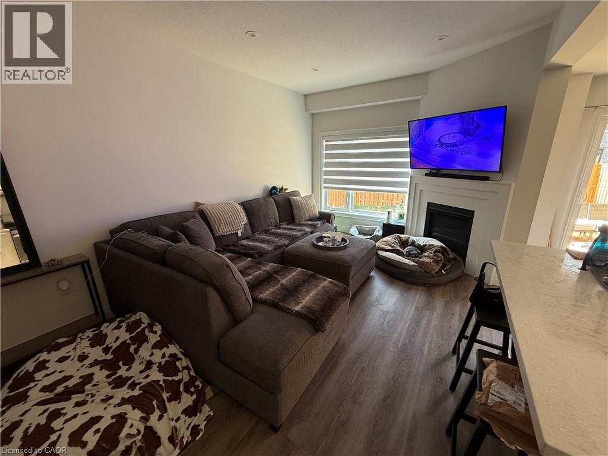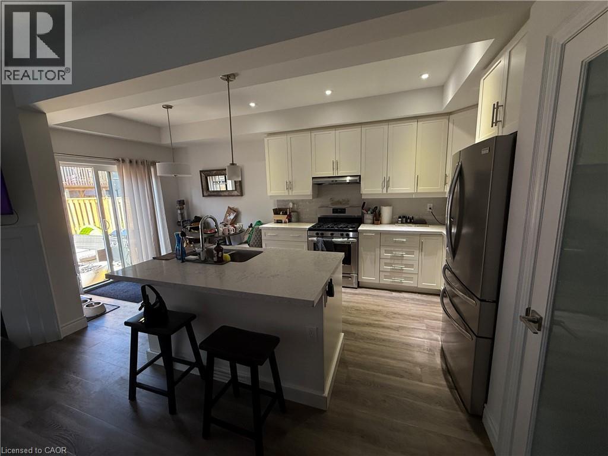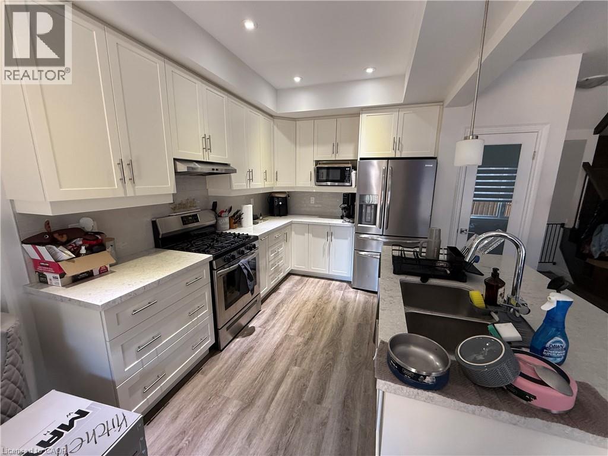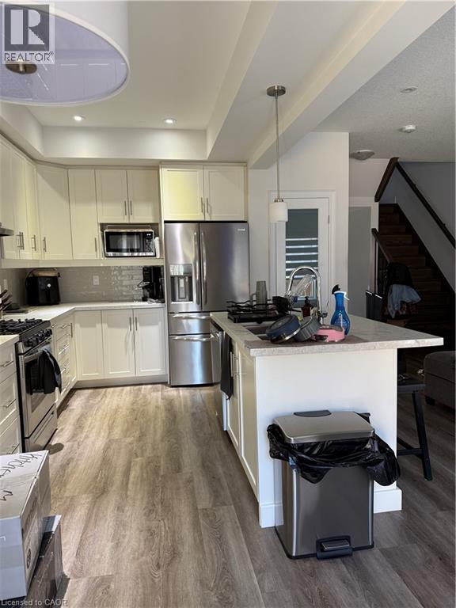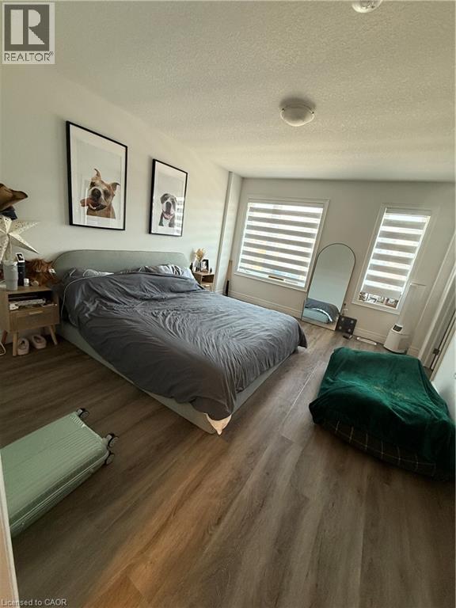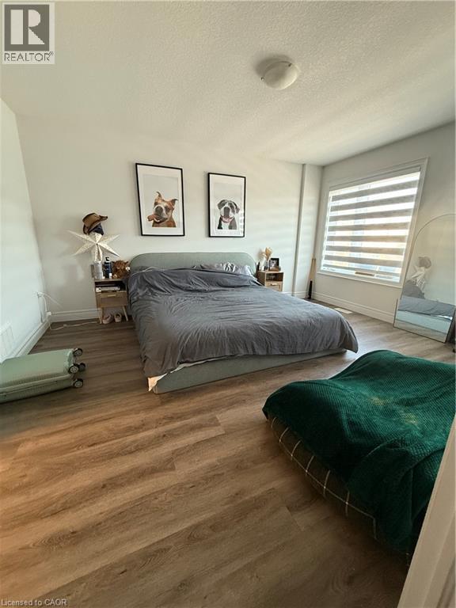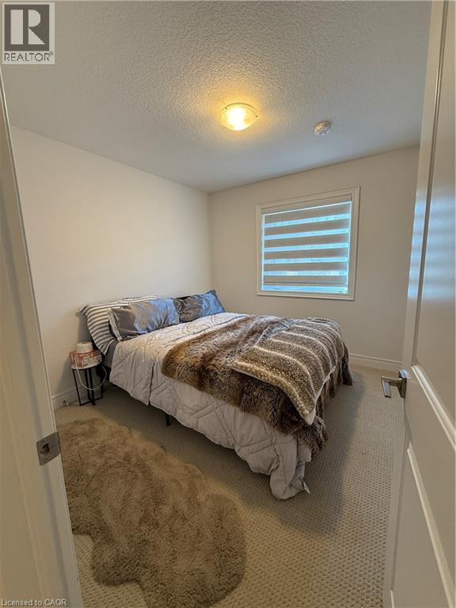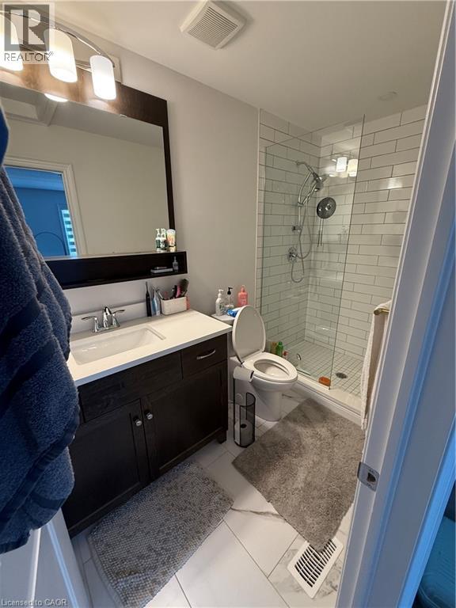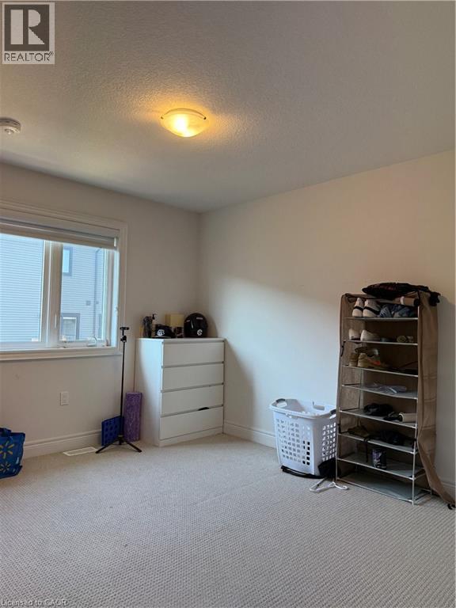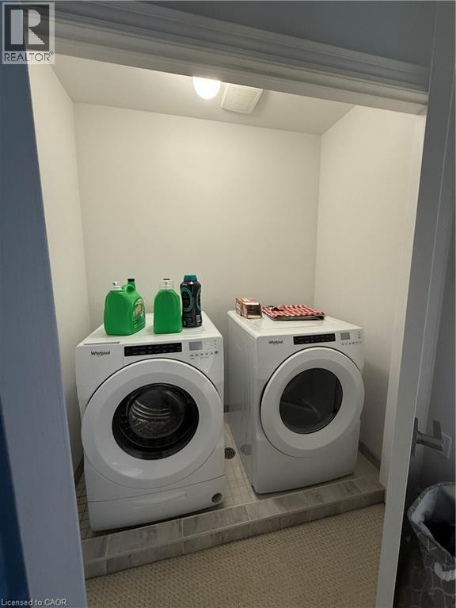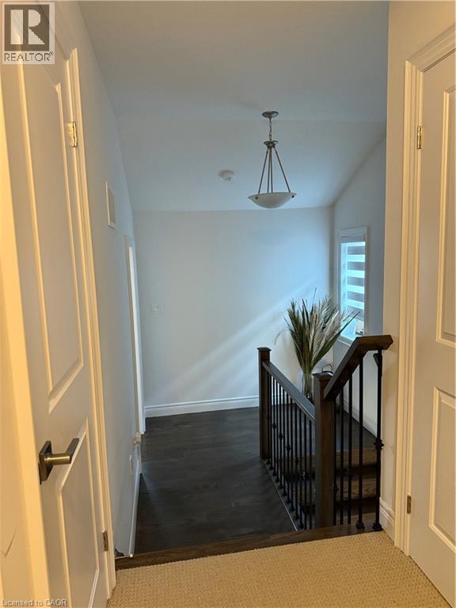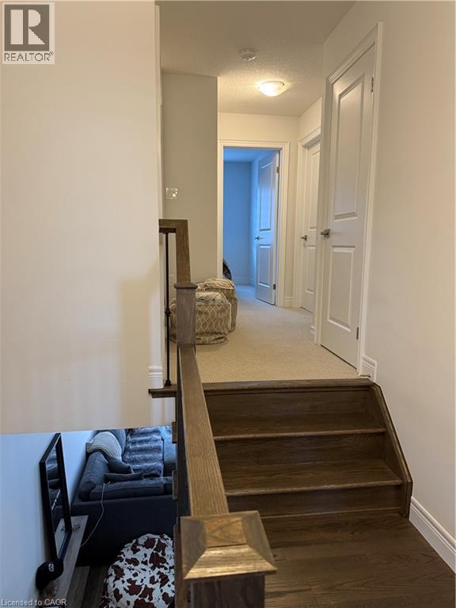53 Southam Lane Hamilton, Ontario L9C 0E7
$3,250 Monthly
Open concept 3 bed 2.5 bath end unit townhome in the beautiful Chedoke Heights community. Enjoy a cozy living room with features a gas fireplace, quartz countertops and stainless steel appliances in the kitchen, and plenty of natural light throughout the home. Primary bedroom features a spacious walk in closet, and ensuite bathroom with frameless glass shower. Sliding patio door off your main floor leads to your own private backyard. Easy access to major highways, many amenities, trails, and parks. Please have all necessary rental documents available when inquiring. (id:55580)
Property Details
| MLS® Number | 40771830 |
| Property Type | Single Family |
| Amenities Near By | Golf Nearby, Hospital, Park, Place Of Worship, Schools |
| Community Features | Community Centre |
| Features | Conservation/green Belt |
| Parking Space Total | 2 |
Building
| Bathroom Total | 3 |
| Bedrooms Above Ground | 3 |
| Bedrooms Total | 3 |
| Appliances | Central Vacuum - Roughed In, Dishwasher, Dryer, Refrigerator, Washer, Hood Fan |
| Architectural Style | 2 Level |
| Basement Development | Unfinished |
| Basement Type | Partial (unfinished) |
| Construction Style Attachment | Attached |
| Cooling Type | Central Air Conditioning |
| Exterior Finish | Aluminum Siding, Brick Veneer, Stone |
| Fireplace Present | Yes |
| Fireplace Total | 1 |
| Foundation Type | Poured Concrete |
| Half Bath Total | 1 |
| Heating Fuel | Natural Gas |
| Heating Type | Forced Air |
| Stories Total | 2 |
| Size Interior | 1472 Sqft |
| Type | Row / Townhouse |
| Utility Water | Municipal Water |
Parking
| Attached Garage |
Land
| Access Type | Road Access, Highway Nearby |
| Acreage | No |
| Land Amenities | Golf Nearby, Hospital, Park, Place Of Worship, Schools |
| Sewer | Municipal Sewage System |
| Size Depth | 88 Ft |
| Size Frontage | 27 Ft |
| Size Total Text | Under 1/2 Acre |
| Zoning Description | I3 |
Rooms
| Level | Type | Length | Width | Dimensions |
|---|---|---|---|---|
| Second Level | Laundry Room | 4'0'' x 6'0'' | ||
| Second Level | 4pc Bathroom | 5'0'' x 10'0'' | ||
| Second Level | Bedroom | 11'8'' x 10'8'' | ||
| Second Level | Bedroom | 10'2'' x 9'4'' | ||
| Second Level | Full Bathroom | 5'0'' x 10'0'' | ||
| Second Level | Primary Bedroom | 14'10'' x 12'0'' | ||
| Main Level | Dining Room | 8'7'' x 8'0'' | ||
| Main Level | Kitchen | 11'0'' x 8'5'' | ||
| Main Level | Living Room | 19'0'' x 11'3'' | ||
| Main Level | 2pc Bathroom | 6'0'' x 3'0'' | ||
| Main Level | Foyer | 12'0'' x 5'0'' |
https://www.realtor.ca/real-estate/28890089/53-southam-lane-hamilton
Interested?
Contact us for more information

Alex Zijlstra
Salesperson
(905) 335-1659

Suite#200-3060 Mainway
Burlington, Ontario L7M 1A3
(905) 335-3042
(905) 335-1659
https://www.royallepageburlington.ca/
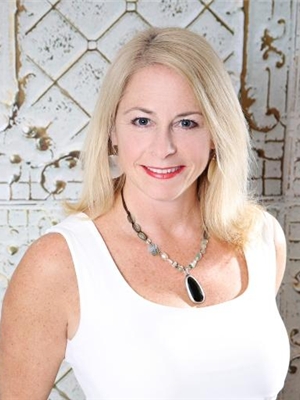
Katie Reynolds
Salesperson
(905) 335-1659
https://www.royallepage.ca/katiereynolds

Suite#200-3060 Mainway
Burlington, Ontario L7M 1A3
(905) 335-3042
(905) 335-1659
https://www.royallepageburlington.ca/

