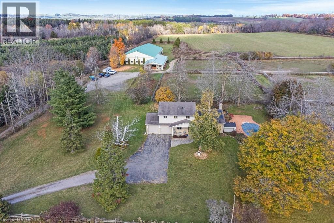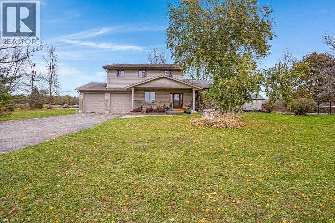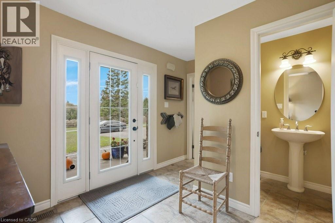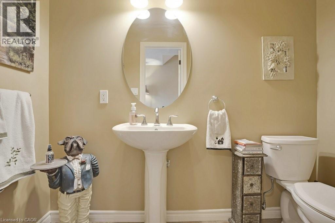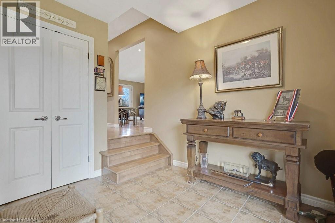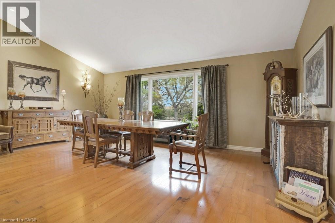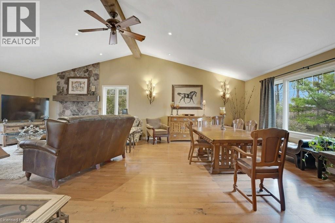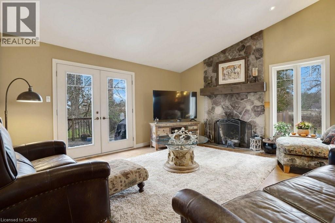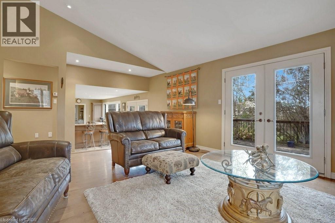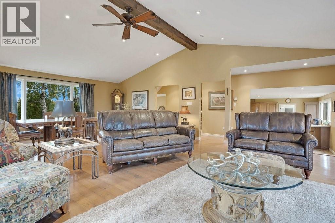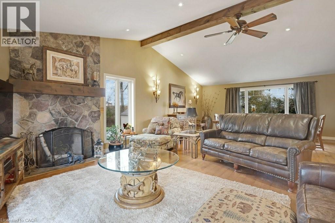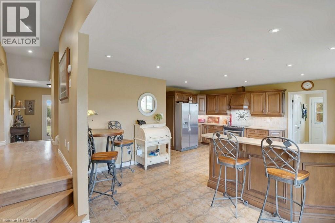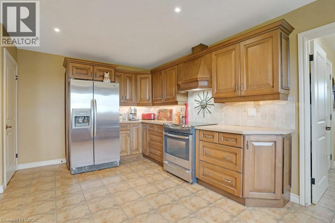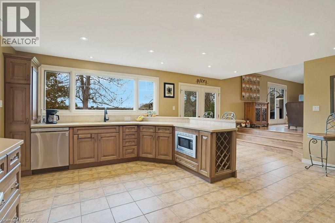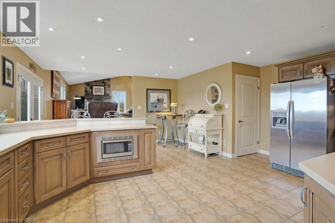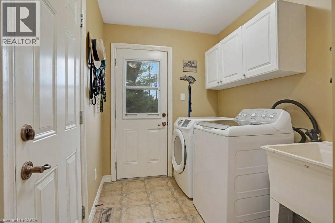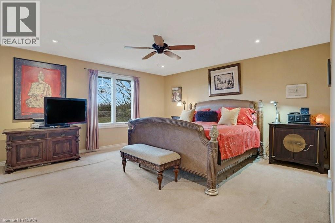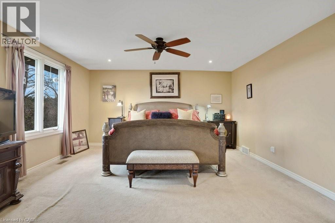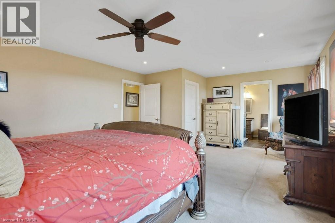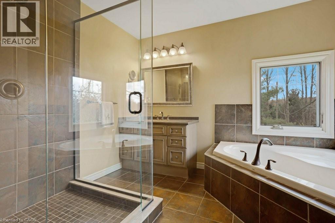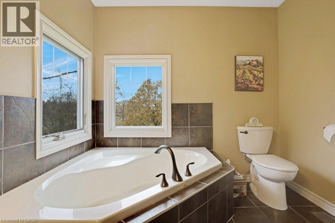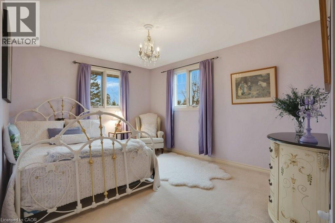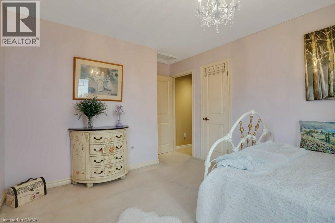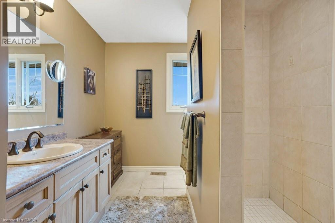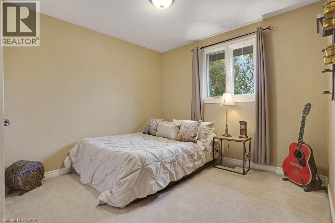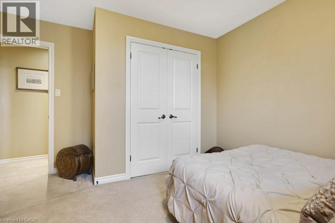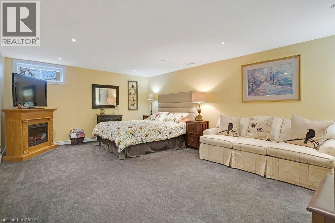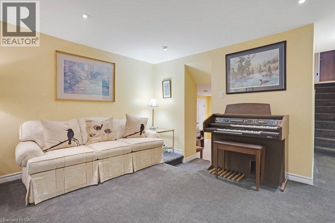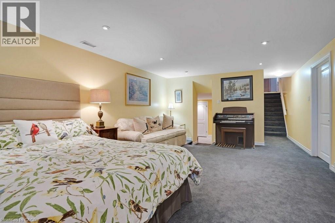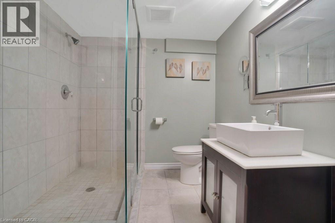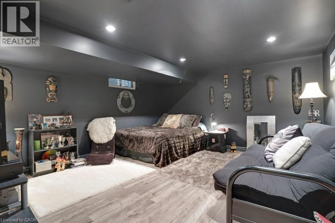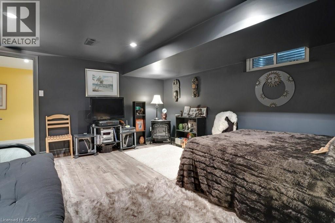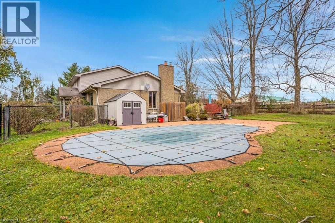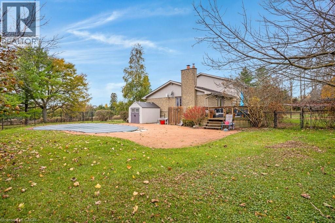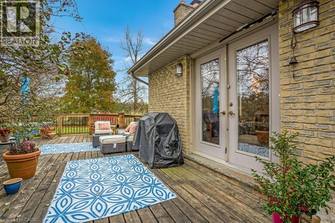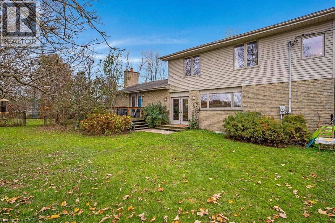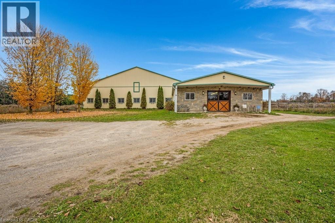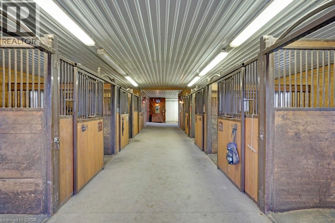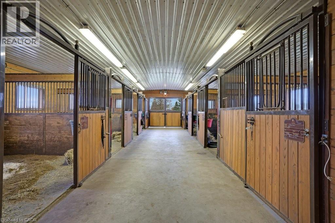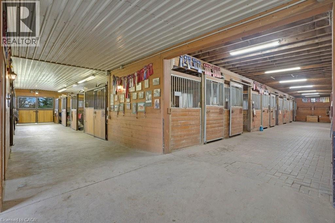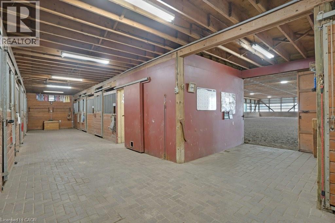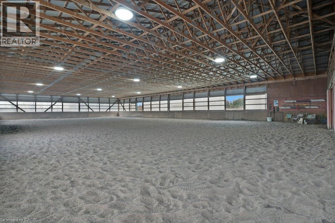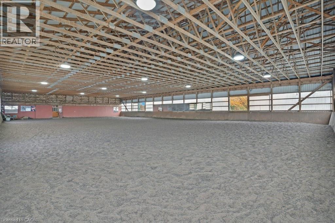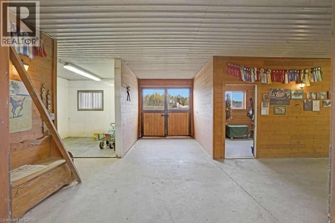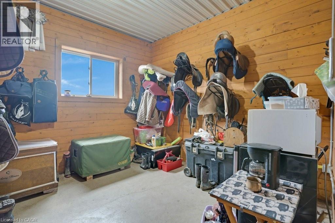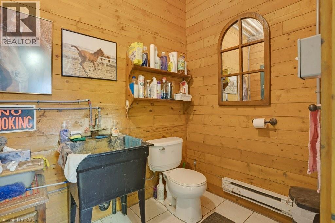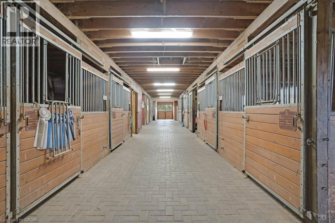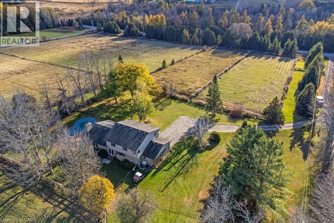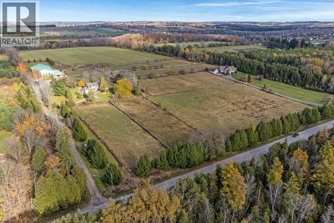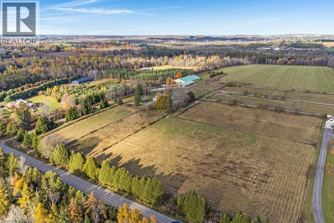5511 Second Line Erin, Ontario N1H 6H7
$2,600,000
Welcome to this stunning 35-acre equestrian property, perfectly set in a peaceful rural setting and thoughtfully designed for both horse enthusiasts and country living. Only 8 minutes away from Angelstone Events! With 18 acres of workable land currently in hay, this property offers endless possibilities for agriculture, boarding, or your private hobby farm. The steel 18-stall horse barn features a 70’ x 120’ indoor riding arena, hot and cold wash bay, spacious tack room, and hay storage for up to 2,500 bales. Eight well-maintained paddocks provide excellent turnout, making this a truly turn-key setup for horses. The side-split home blends warmth and functionality with vaulted ceilings, French doors, and beautiful country views. The bright living and dining rooms open to a large back deck overlooking the paddocks and the inground pool — the perfect place to relax after a day on the farm. The spacious kitchen offers abundant counter space, storage, and double French doors leading to the backyard for seamless indoor-outdoor living. Convenience abounds with main-floor laundry, a powder room, and a main-floor bedroom currently used as an office — ideal for a home-based business or guest suite with nearby washroom access. Upstairs, you’ll find three generous bedrooms, including a primary suite with a walk-in closet, soaker tub, and large glass shower. A second full bath upstairs features a five-foot by three-foot walk-in shower. The finished basement adds even more living space with a large rec room, bedroom, modern full bath, and ample storage in the utility room. This exceptional property combines equestrian excellence with comfortable family living — all in a peaceful, scenic setting just minutes from town amenities. A rare opportunity to own a complete, well-planned horse facility and family home in one beautiful package. (id:55580)
Property Details
| MLS® Number | 40780705 |
| Property Type | Agriculture |
| Amenities Near By | Shopping |
| Community Features | School Bus |
| Farm Type | Boarding, Cash Crop, Hobby Farm |
| Features | Conservation/green Belt, Sump Pump, Automatic Garage Door Opener |
| Parking Space Total | 22 |
| Pool Type | Inground Pool |
| Storage Type | Storage |
| Structure | Shed, Drive Shed, Barn |
Building
| Bathroom Total | 4 |
| Bedrooms Above Ground | 4 |
| Bedrooms Below Ground | 1 |
| Bedrooms Total | 5 |
| Appliances | Central Vacuum, Central Vacuum - Roughed In, Dishwasher, Dryer, Refrigerator, Stove, Water Softener, Washer, Microwave Built-in, Garage Door Opener |
| Basement Development | Finished |
| Basement Type | Full (finished) |
| Constructed Date | 1974 |
| Cooling Type | None |
| Exterior Finish | Brick, Vinyl Siding |
| Fireplace Fuel | Wood |
| Fireplace Present | Yes |
| Fireplace Total | 1 |
| Fireplace Type | Other - See Remarks |
| Fixture | Ceiling Fans |
| Foundation Type | Poured Concrete |
| Half Bath Total | 1 |
| Heating Fuel | Oil |
| Heating Type | Forced Air |
| Size Interior | 4041 Sqft |
| Utility Water | Drilled Well |
Parking
| Attached Garage | |
| Visitor Parking |
Land
| Access Type | Road Access |
| Acreage | Yes |
| Fence Type | Fence, Partially Fenced |
| Land Amenities | Shopping |
| Sewer | Septic System |
| Size Irregular | 35.8 |
| Size Total | 35.8 Ac|25 - 50 Acres |
| Size Total Text | 35.8 Ac|25 - 50 Acres |
| Soil Type | Clay, Loam |
| Zoning Description | A1 |
Rooms
| Level | Type | Length | Width | Dimensions |
|---|---|---|---|---|
| Second Level | 3pc Bathroom | 12'1'' x 7'9'' | ||
| Second Level | Full Bathroom | 8'3'' x 10'2'' | ||
| Second Level | Other | 13'10'' x 6'11'' | ||
| Second Level | Other | 9'11'' x 5'7'' | ||
| Second Level | Primary Bedroom | 15'1'' x 15'6'' | ||
| Second Level | Bedroom | 10'9'' x 13'4'' | ||
| Second Level | Bedroom | 9'11'' x 9'8'' | ||
| Basement | Other | 11'10'' x 5'11'' | ||
| Basement | Bedroom | 15'1'' x 13'5'' | ||
| Basement | 3pc Bathroom | 7'2'' x 7'2'' | ||
| Basement | Other | 10'11'' x 8'1'' | ||
| Basement | Utility Room | 14'10'' x 20'2'' | ||
| Basement | Recreation Room | 19'4'' x 13'3'' | ||
| Main Level | Eat In Kitchen | 19'0'' x 18'2'' | ||
| Main Level | Living Room | 14'6'' x 20'3'' | ||
| Main Level | Dining Room | 12'0'' x 20'3'' | ||
| Main Level | 2pc Bathroom | 3'11'' x 8'1'' | ||
| Main Level | Bedroom | 10'2'' x 11'11'' | ||
| Main Level | Foyer | 8'1'' x 9'4'' |
Utilities
| Cable | Available |
| Electricity | Available |
| Telephone | Available |
https://www.realtor.ca/real-estate/29048900/5511-second-line-erin
Interested?
Contact us for more information

Patricia King-Edge
Salesperson
www.patriciakingedge.com/
www.facebook.com/PatriciaKingEdge
www.linkedin.com/in/patricia-king-edge-322a62184/
https://www.instagram.com/patriciakingedge/
42 Zaduk Court
Conestogo, Ontario N0B 1N0
(519) 804-9934

