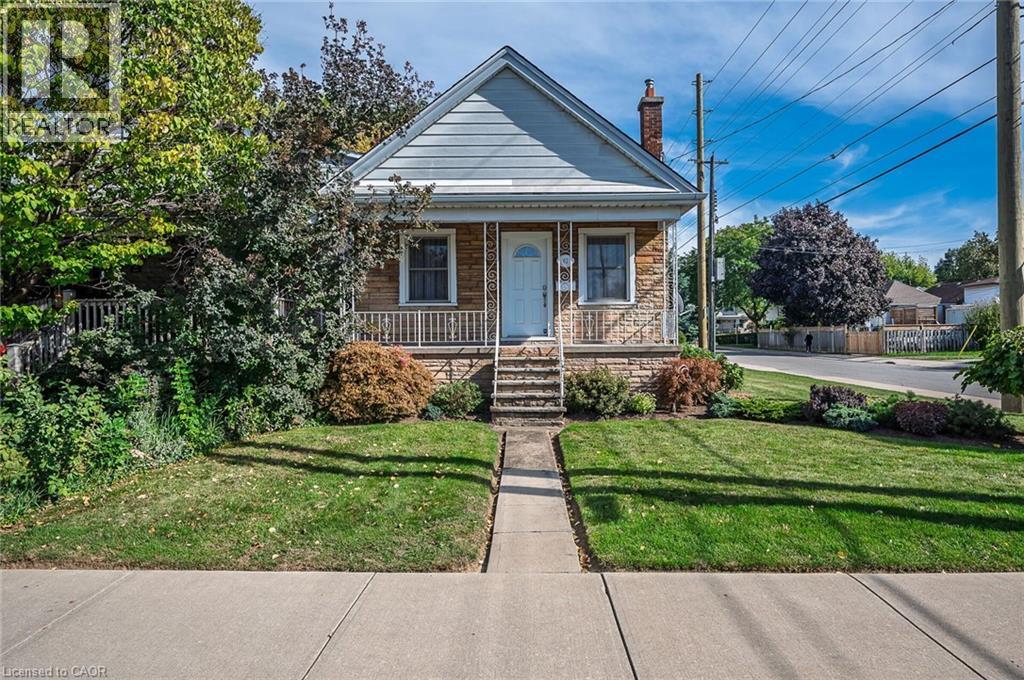62 Wexford Avenue N Hamilton, Ontario L8H 4M4
$524,900
Welcome home to this gorgeous bungalow with incredible curb appeal on a sunny corner lot, wrapped in perennial gardens, a covered front porch, and driveway parking. Inside, the living/dining areas feature stylish laminate flooring and an efficient kitchen with stainless steel appliances, mosaic tile backsplash and a pantry. Two generous bedrooms boast luxury broadloom and share an updated 4-pc bath. A light-filled sunroom off the kitchen opens to your private backyard oasis, completed in 2022 with a gorgeous interlock patio, manicured perennial beds and new fencing. Lower level with separate entrance, offers laundry with a new washer/dryer (2023), an ideal hobby space or future finishing - bring your vision. Walk to the trendy Ottawa St. shops, restaurants and market; minutes to Gage Park and Hamilton Stadium (Tim Hortons Field); quick errands at Centre on Barton with all the shops you could need and easy commuting via RHVP/QEW, downtown and the Mountain. This is the one, book your showing today! (id:55580)
Property Details
| MLS® Number | 40784125 |
| Property Type | Single Family |
| Amenities Near By | Park, Public Transit, Schools |
| Community Features | Community Centre |
| Equipment Type | Rental Water Softener, Water Heater |
| Features | Country Residential |
| Parking Space Total | 1 |
| Rental Equipment Type | Rental Water Softener, Water Heater |
| Structure | Porch |
Building
| Bathroom Total | 1 |
| Bedrooms Above Ground | 2 |
| Bedrooms Total | 2 |
| Architectural Style | Bungalow |
| Basement Development | Finished |
| Basement Type | Full (finished) |
| Construction Style Attachment | Detached |
| Cooling Type | Central Air Conditioning |
| Exterior Finish | Aluminum Siding, Stone |
| Heating Fuel | Natural Gas |
| Heating Type | Forced Air |
| Stories Total | 1 |
| Size Interior | 703 Sqft |
| Type | House |
| Utility Water | Municipal Water |
Land
| Acreage | No |
| Fence Type | Fence |
| Land Amenities | Park, Public Transit, Schools |
| Sewer | Municipal Sewage System |
| Size Depth | 86 Ft |
| Size Frontage | 30 Ft |
| Size Total Text | Under 1/2 Acre |
| Zoning Description | D |
Rooms
| Level | Type | Length | Width | Dimensions |
|---|---|---|---|---|
| Lower Level | 4pc Bathroom | Measurements not available | ||
| Main Level | Bedroom | 8'10'' x 8'10'' | ||
| Main Level | Bedroom | 10'9'' x 8'10'' | ||
| Main Level | Sunroom | 16'3'' x 5'7'' | ||
| Main Level | Kitchen | 10'9'' x 8'9'' | ||
| Main Level | Living Room | 16'10'' x 10'8'' |
https://www.realtor.ca/real-estate/29047553/62-wexford-avenue-n-hamilton
Interested?
Contact us for more information
Scott Benson
Salesperson

4145 North Service Rd. 2nd Flr
Burlington, Ontario L7L 6A3
(888) 311-1172
https://onereal.ca/
































