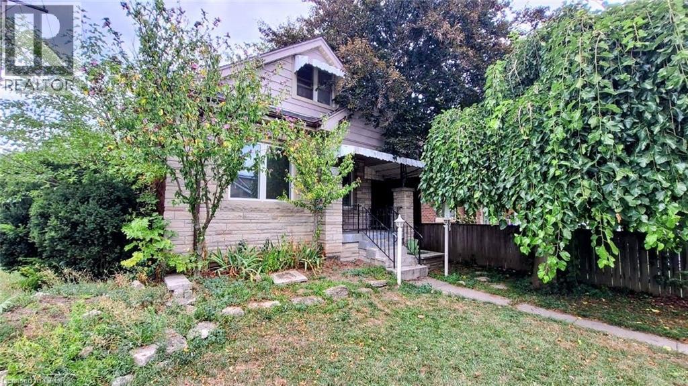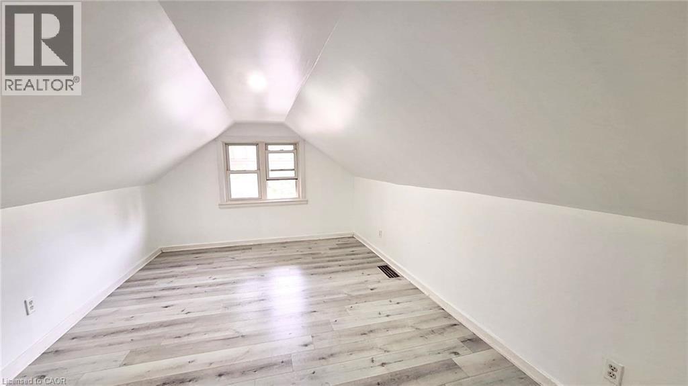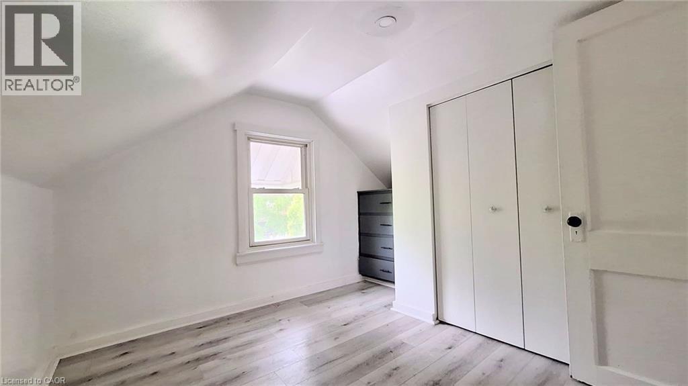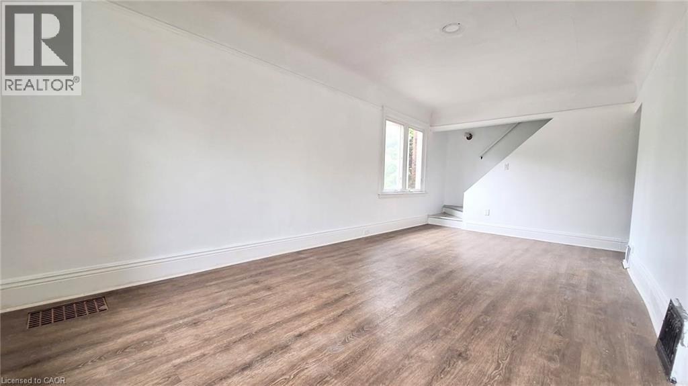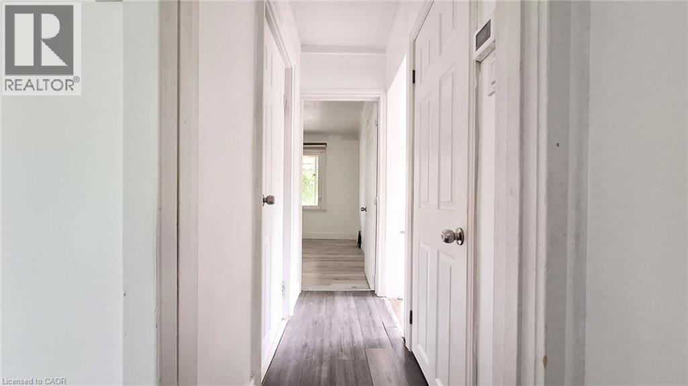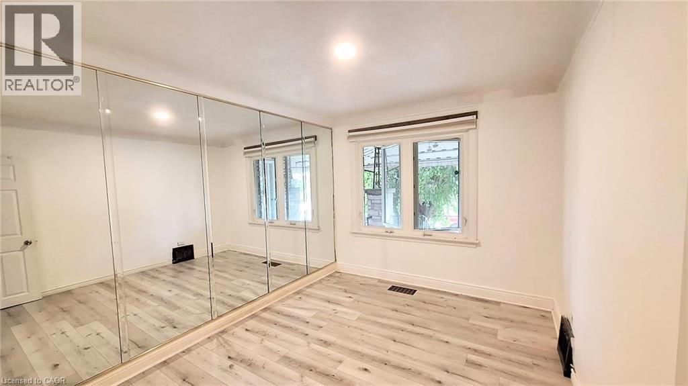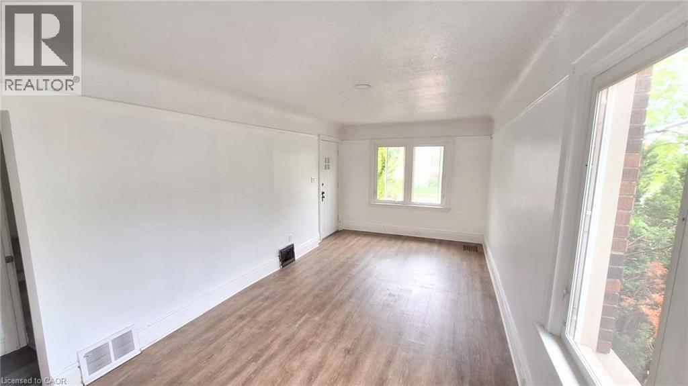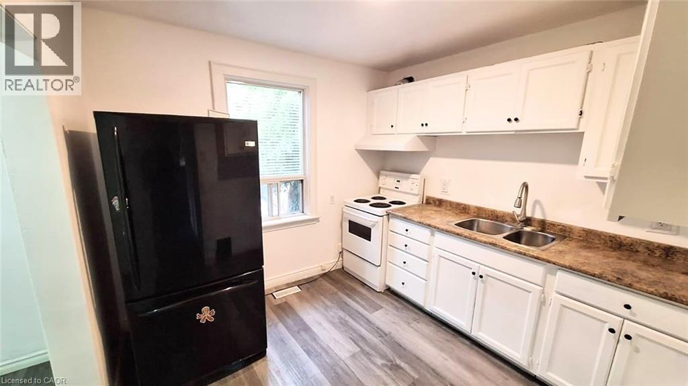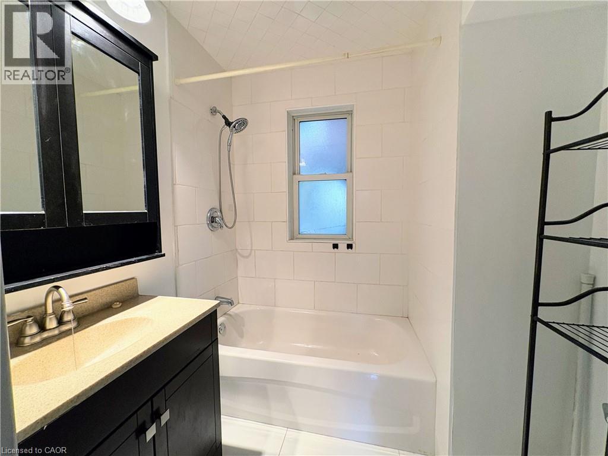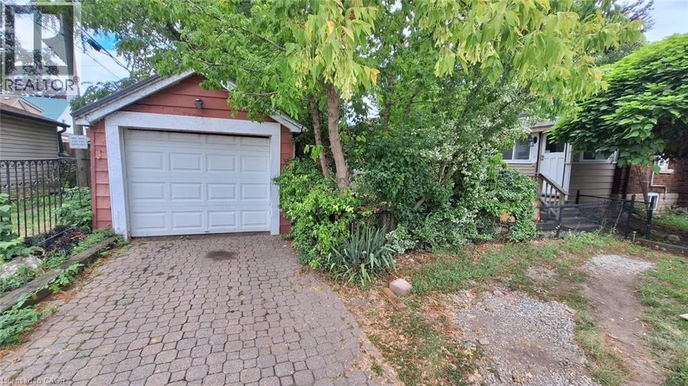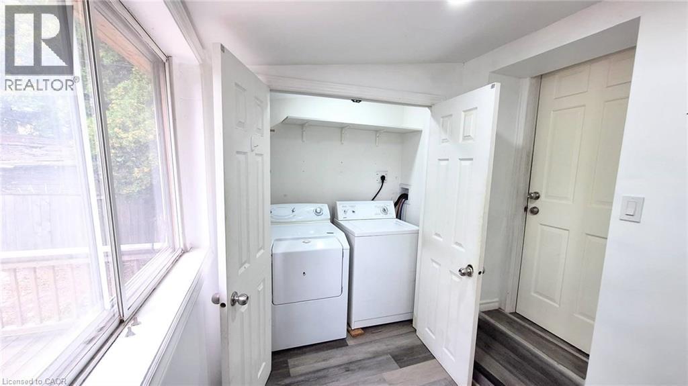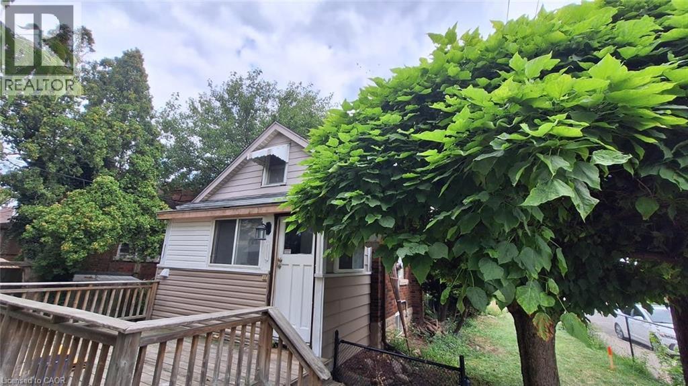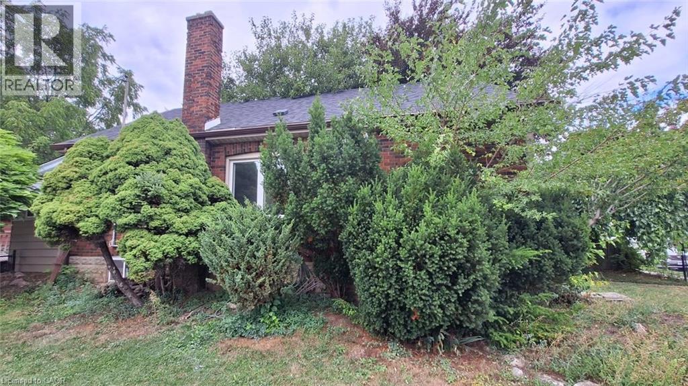69 Fairfield Avenue Hamilton, Ontario L8H 5H1
3 Bedroom
1 Bathroom
900 sqft
Central Air Conditioning
Forced Air
$2,550 Monthly
3-bedroom, 1-bathroom home for lease on a corner lot in Hamilton’s family-friendly Homeside neighbourhood. Featuring a bright layout, freshly repainted interior, and 2 parking spots with garage access. Conveniently located steps from the Centre on Barton, public transit, parks and schools. Available immediately, utilities extra. (id:55580)
Property Details
| MLS® Number | 40765357 |
| Property Type | Single Family |
| Amenities Near By | Public Transit, Schools |
| Parking Space Total | 3 |
Building
| Bathroom Total | 1 |
| Bedrooms Above Ground | 3 |
| Bedrooms Total | 3 |
| Appliances | Dryer, Refrigerator, Washer |
| Basement Development | Unfinished |
| Basement Type | Full (unfinished) |
| Construction Style Attachment | Detached |
| Cooling Type | Central Air Conditioning |
| Exterior Finish | Brick Veneer |
| Heating Type | Forced Air |
| Stories Total | 2 |
| Size Interior | 900 Sqft |
| Type | House |
| Utility Water | Municipal Water |
Parking
| Detached Garage |
Land
| Acreage | No |
| Land Amenities | Public Transit, Schools |
| Sewer | Municipal Sewage System |
| Size Depth | 90 Ft |
| Size Frontage | 30 Ft |
| Size Total Text | Under 1/2 Acre |
| Zoning Description | C |
Rooms
| Level | Type | Length | Width | Dimensions |
|---|---|---|---|---|
| Second Level | Bedroom | 7'0'' x 10'0'' | ||
| Second Level | Primary Bedroom | 16'0'' x 10'0'' | ||
| Main Level | Kitchen | 9'0'' x 8'0'' | ||
| Main Level | 4pc Bathroom | Measurements not available | ||
| Main Level | Bedroom | 9'0'' x 9'0'' | ||
| Main Level | Living Room | 10'0'' x 20'0'' |
https://www.realtor.ca/real-estate/28806375/69-fairfield-avenue-hamilton
Interested?
Contact us for more information
Trishia Acorda
Salesperson
Revel Realty Inc.
69 John Street South Unit 400
Hamilton, Ontario L8N 2B9
69 John Street South Unit 400
Hamilton, Ontario L8N 2B9
(905) 592-0990
https://revelrealty.ca/

