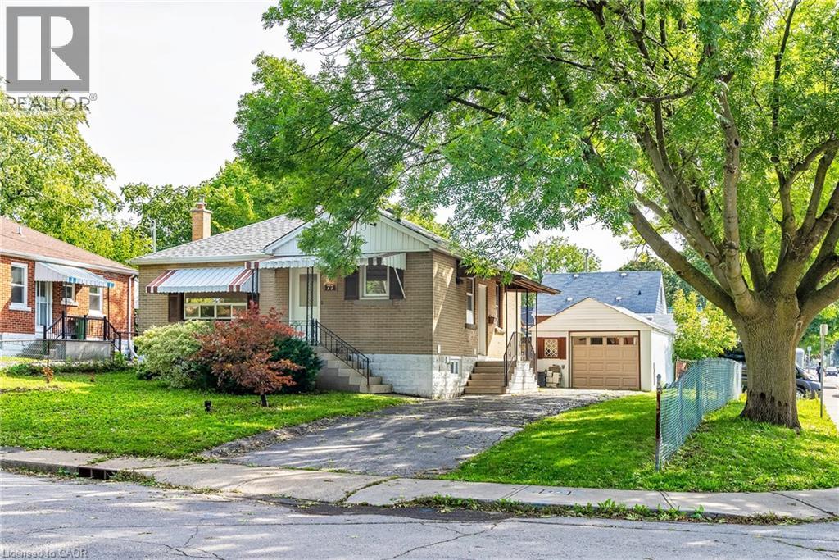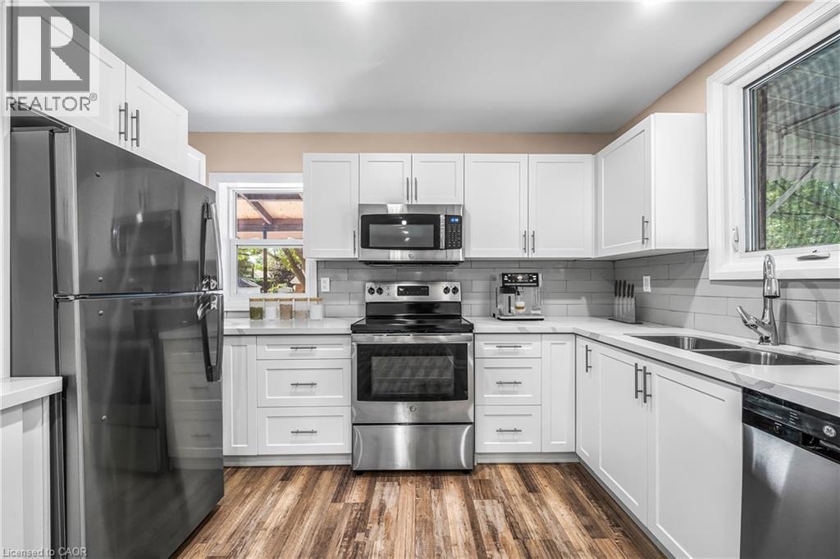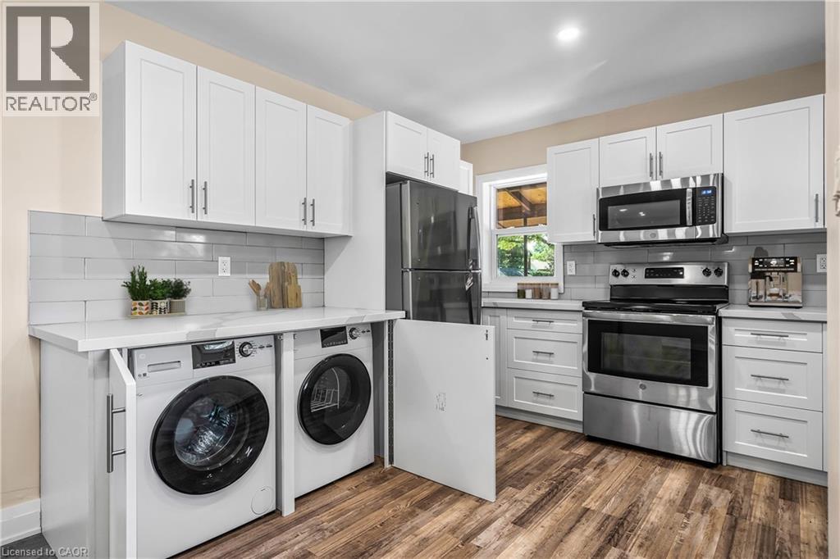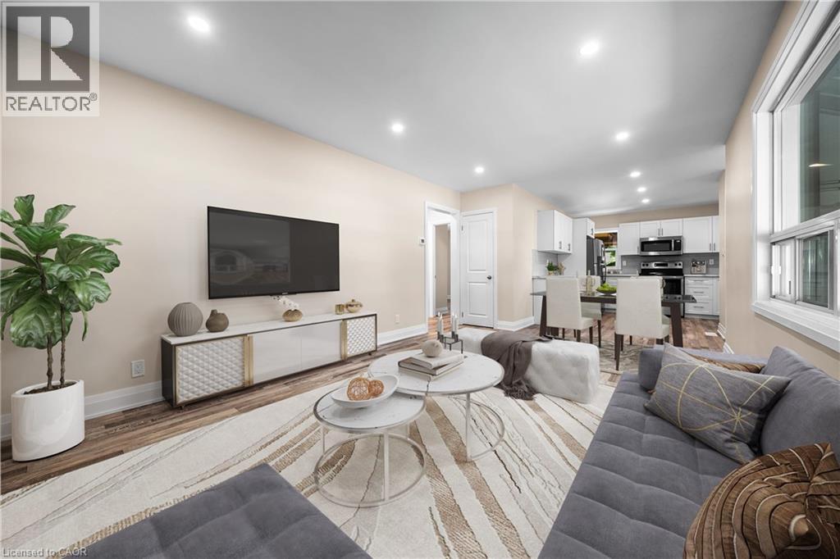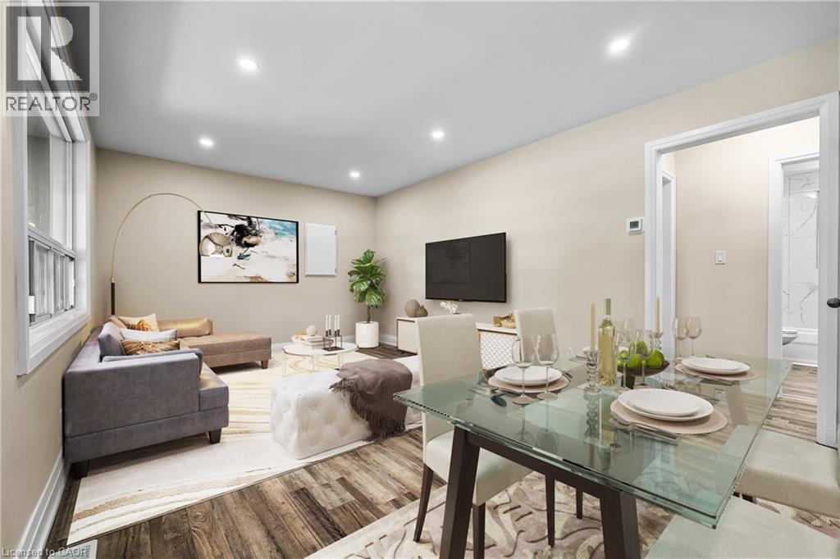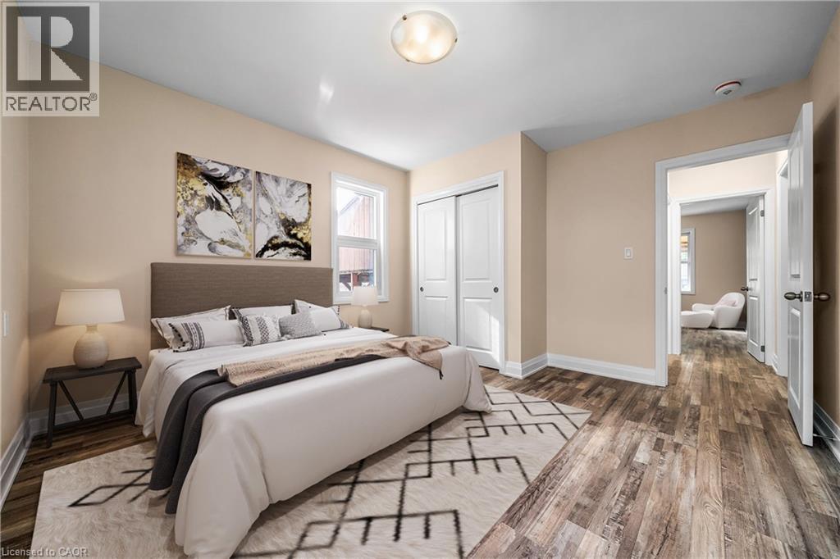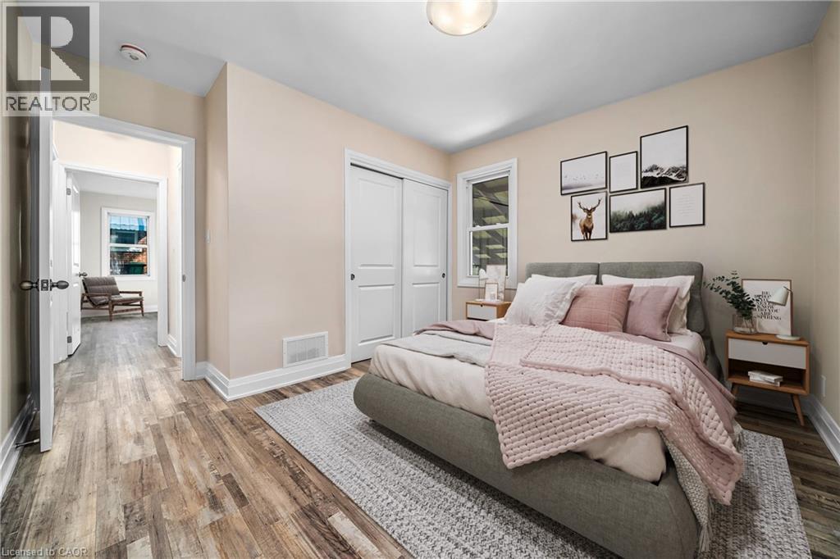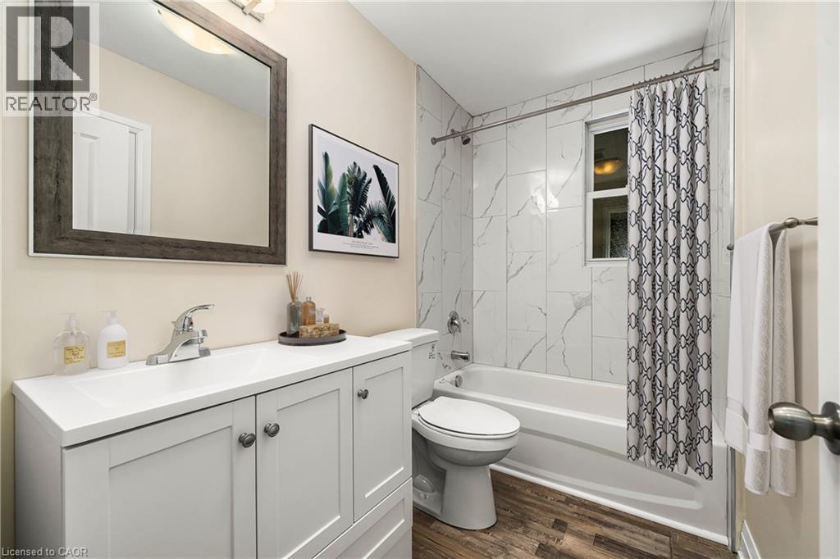77 West 4th Street Unit# Main Hamilton, Ontario L9C 3M6
$2,195 Monthly
Water
Welcome to this beautifully renovated two-bedroom upper unit, ideally situated in one of Hamilton Mountain’s most sought-after neighborhood's. Designed with both comfort and practicality in mind, this modern apartment features a bright, open-concept layout complemented by sleek white acrylic cabinetry, stone countertops, and stainless-steel appliances. The contemporary kitchen offers ample storage and workspace, perfectly suited for daily living or entertaining. Updated lighting, durable finishes, and neutral tones create a welcoming and sophisticated atmosphere. Located close to schools, parks, shopping, and major transit routes, this property provides convenience and accessibility in a quiet, established area. Perfect for professionals or small families looking for a stylish and updated place to call home. Tenant to pay hydro. Water and gas are included up to capped at $125.00 per month. (id:55580)
Property Details
| MLS® Number | 40784580 |
| Property Type | Single Family |
| Amenities Near By | Park, Place Of Worship, Playground, Public Transit |
| Community Features | Community Centre |
| Features | Corner Site, Paved Driveway |
| Parking Space Total | 1 |
Building
| Bathroom Total | 1 |
| Bedrooms Above Ground | 2 |
| Bedrooms Total | 2 |
| Appliances | Dishwasher, Dryer, Freezer, Microwave, Refrigerator, Stove, Water Meter, Washer, Microwave Built-in, Hood Fan |
| Basement Type | None |
| Construction Style Attachment | Attached |
| Cooling Type | Central Air Conditioning |
| Exterior Finish | Brick |
| Heating Fuel | Natural Gas |
| Heating Type | Forced Air |
| Stories Total | 1 |
| Size Interior | 878 Sqft |
| Type | Apartment |
| Utility Water | Municipal Water |
Land
| Access Type | Highway Nearby |
| Acreage | No |
| Land Amenities | Park, Place Of Worship, Playground, Public Transit |
| Sewer | Municipal Sewage System |
| Size Depth | 106 Ft |
| Size Frontage | 55 Ft |
| Size Total Text | Under 1/2 Acre |
| Zoning Description | C |
Rooms
| Level | Type | Length | Width | Dimensions |
|---|---|---|---|---|
| Lower Level | Living Room | 11'11'' x 11'4'' | ||
| Main Level | Kitchen | 12'9'' x 11'3'' | ||
| Main Level | Laundry Room | 5'9'' x 6'1'' | ||
| Main Level | Bedroom | 11'1'' x 11'6'' | ||
| Main Level | 4pc Bathroom | 4'11'' x 11'6'' | ||
| Main Level | Bedroom | 13'7'' x 11'6'' |
https://www.realtor.ca/real-estate/29058064/77-west-4th-street-unit-main-hamilton
Interested?
Contact us for more information
Graeme Ryley
Salesperson

4145 North Service Rd. 2nd Flr
Burlington, Ontario L7L 6A3
(888) 311-1172
https://onereal.ca/

Matthew Brent
Salesperson

4145 North Service Rd. 2nd Flr
Burlington, Ontario L7L 6A3
(888) 311-1172
https://onereal.ca/

