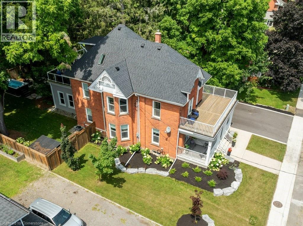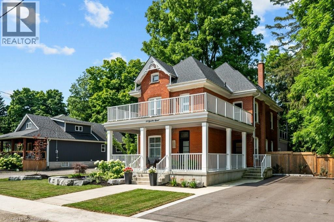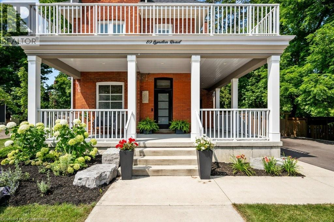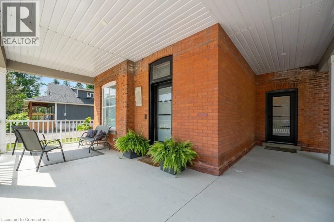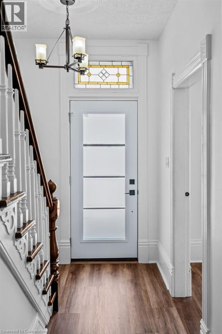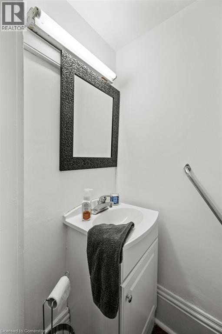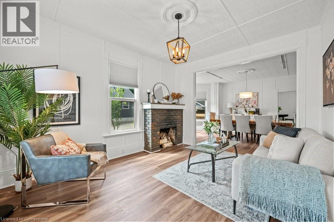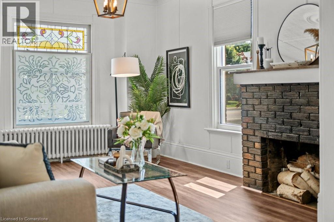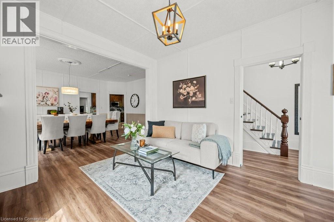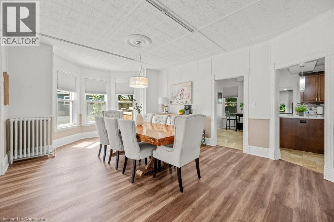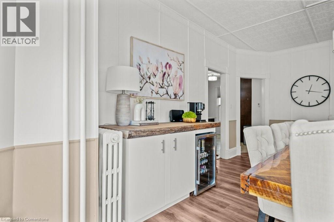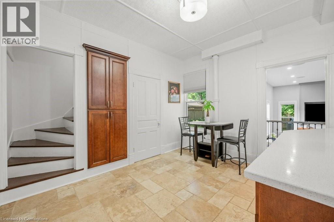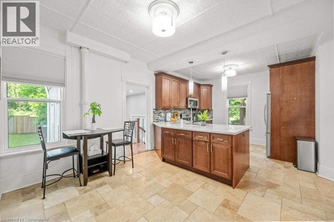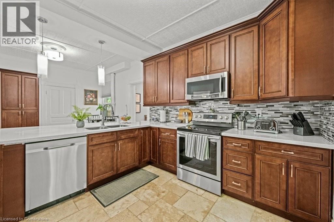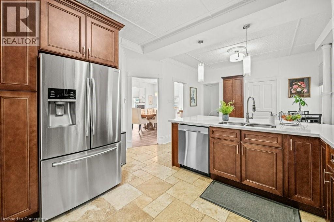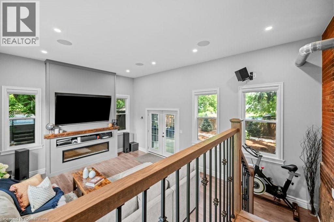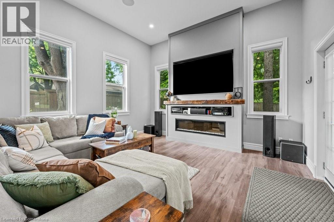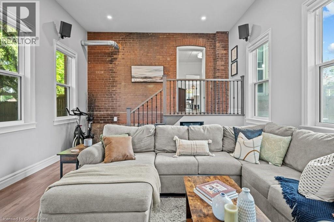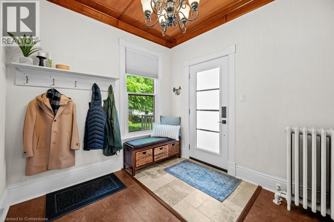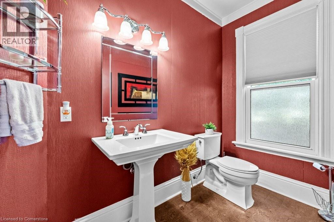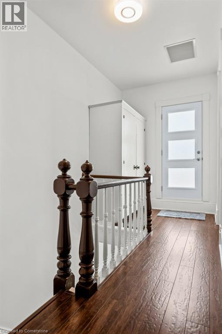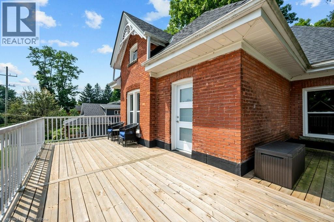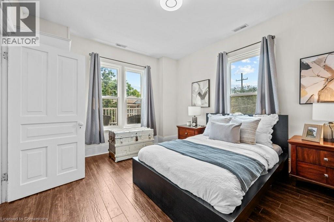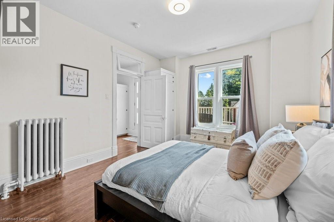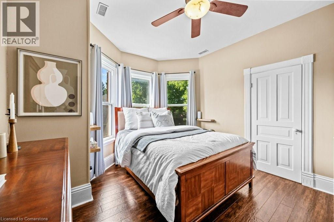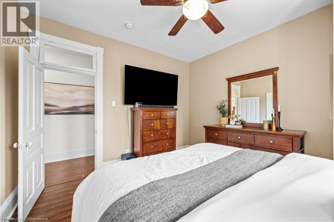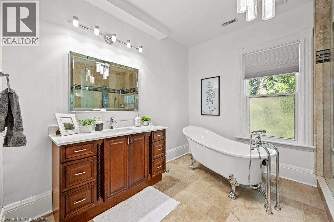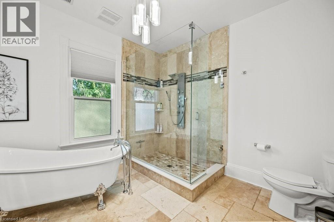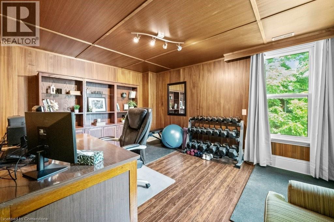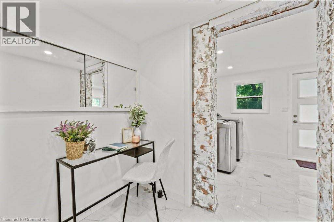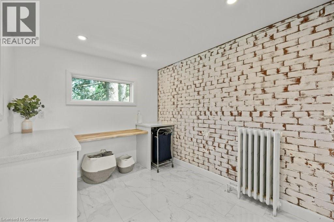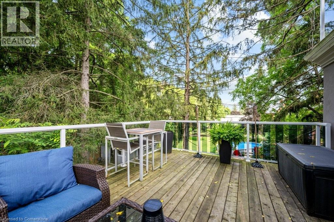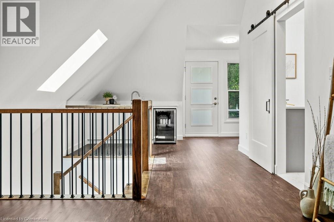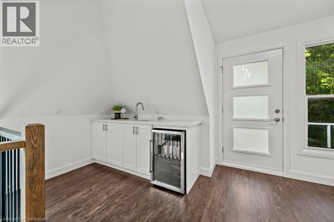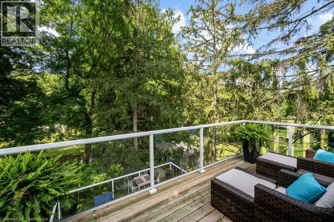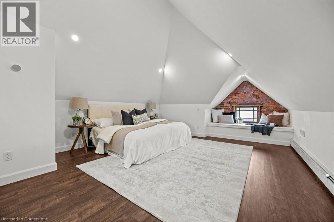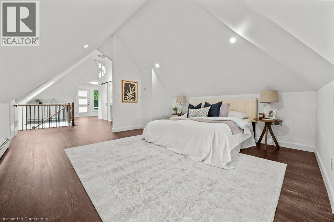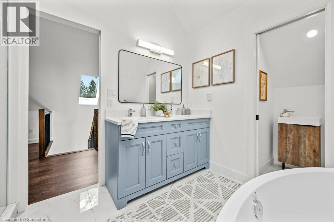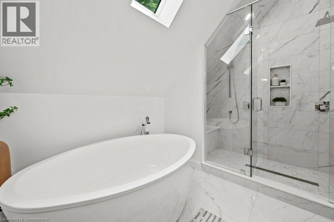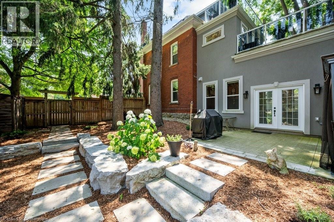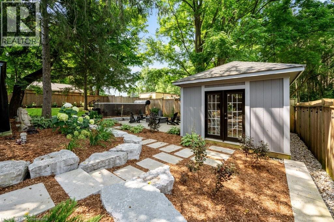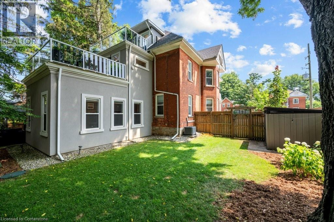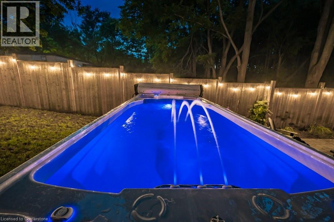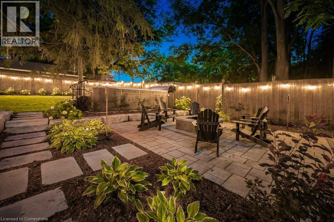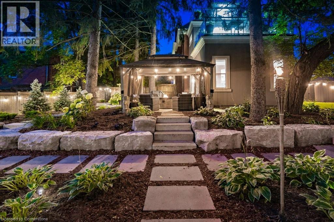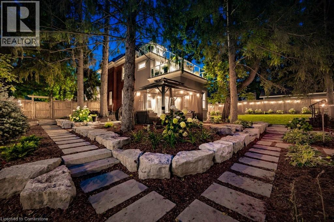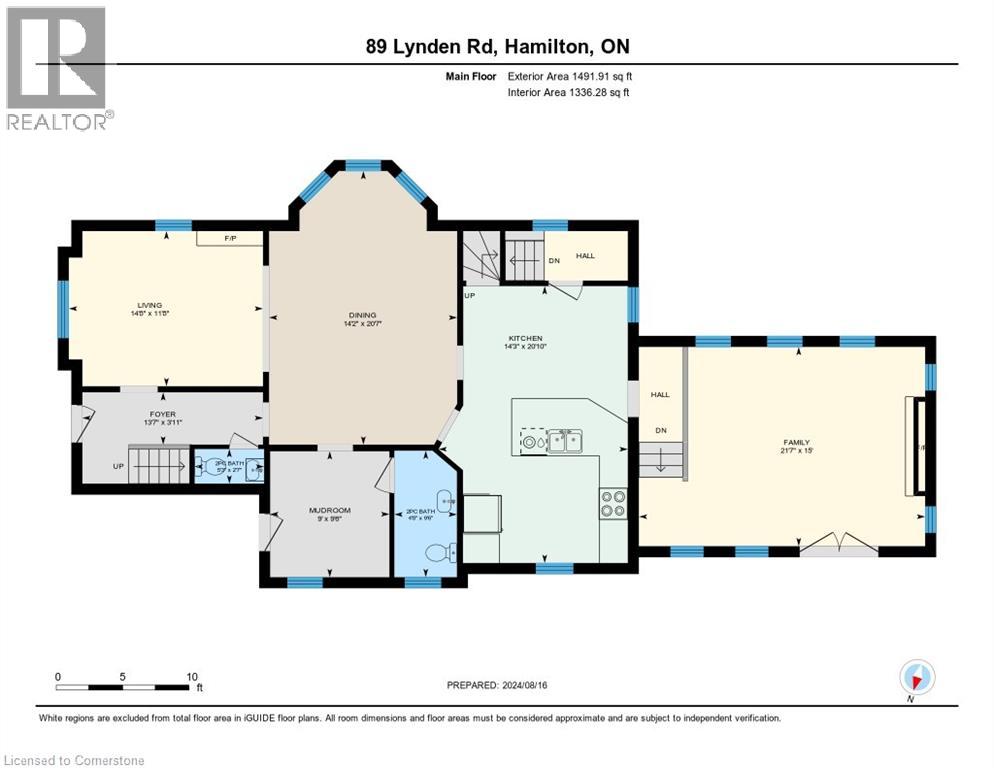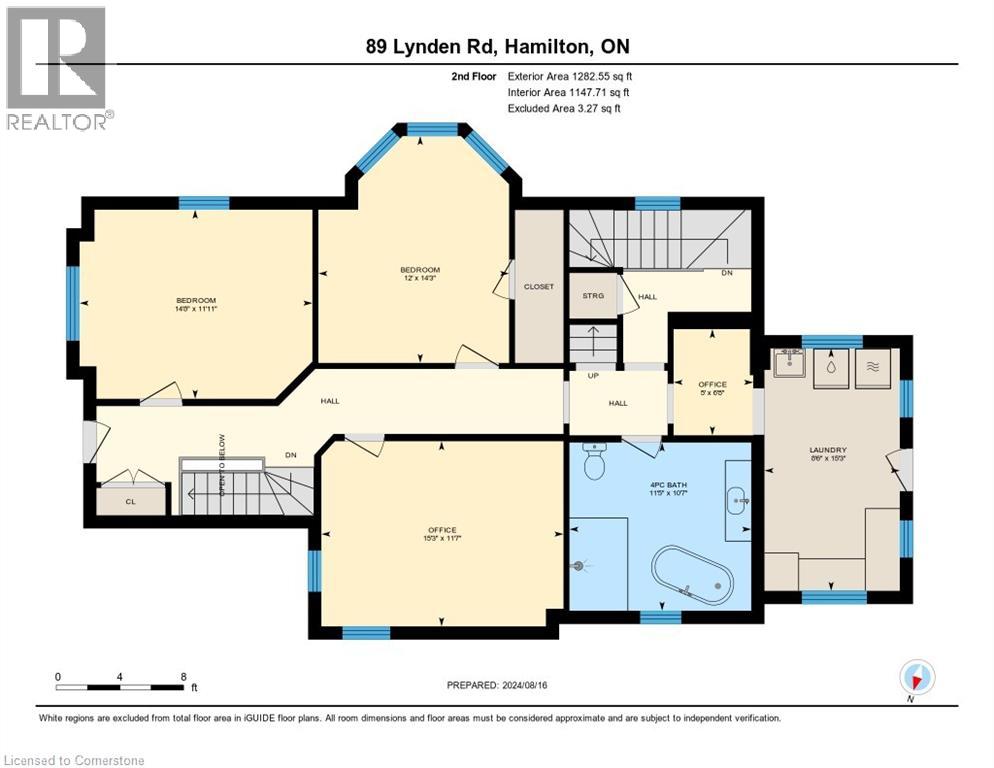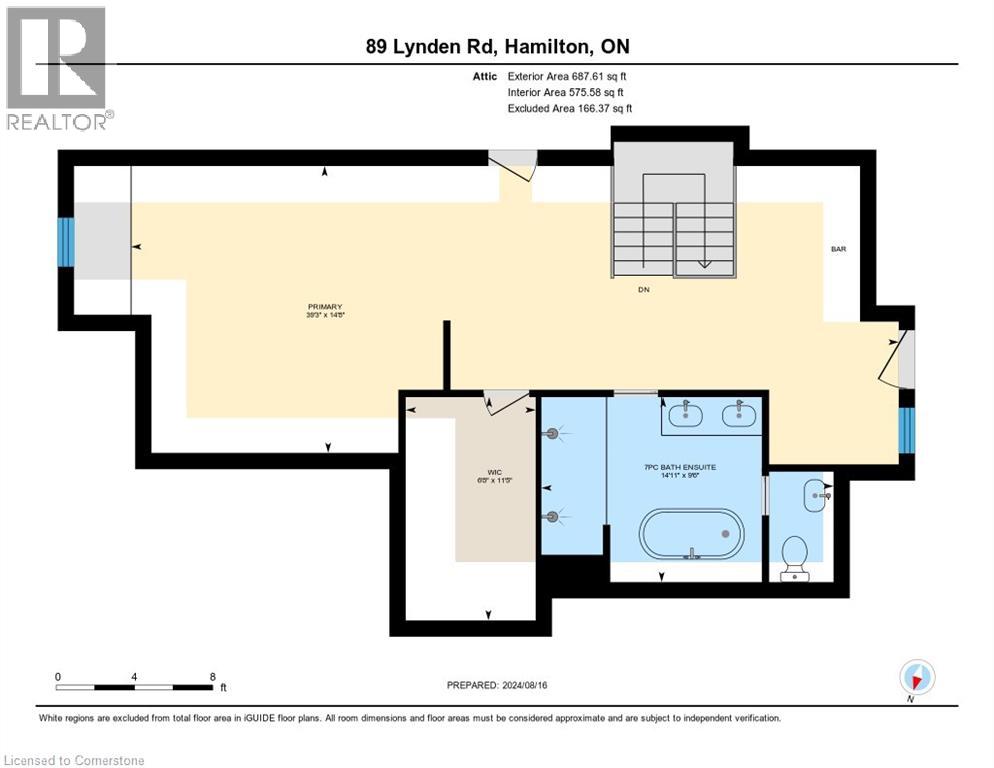89 Lynden Road Lynden, Ontario L0R 1T0
$1,369,900
Spectacular blend of old-world grace & modern comfort! Meticulously fully renovated century home located in the quaint West Flamborough village of Lynden. This 4-bed, 4-bath gem tastefully combines classic historic charm w contemporary luxury. It features high ceilings throughout, 9.5-ft on the main floor, 12-ft in the family room, and 9-ft on the 2nd floor (except office/bedrm), carpet-free floors incl travertine, porcelain and luxury vinyl plank. Ground level family room equipped w radiant heated floor, auto Smart blinds, surround sound, 82 mounted TV, and a walkout to patio & beyond! Custom kitchen(15/16) w heated floor, high cabinets, Quartz, pendant lights & pantry, and a separate dining room w handy Butler bar. The 2nd floor offers 3 spacious bedrooms, access to the front balcony, a luxurious bathroom w claw-foot tub & glass shower w multi-function panel. Laundry room w a flex space, cabinets, folding area & w/o to rear deck. Oak stairs w wrought iron spindles lead to the skylit & spray-foam-insulated 3rd level primary retreat featuring a wet bar, its own balcony, reading nook, W/I closet and a sliding barn door to a 7-pce ensuite w skylight, heated floor, water closet, slipper tub, double sink vanity & a double shower! The exterior boasts a 6-car driveway(23),concrete walkway & porch(21/22), a fully fenced stunning rock landscaped yard(23) appointed with a gazebo, gas BBQ hookup, firepit, 3 sheds including a 20'x12' bunkie/workshop, and a 17 year-round Swim Spa(23)! Modern conveniences include city water, natural gas, electrical service panel w 220-amp(23), Smart Home Features ie. thermostats, switches, locks & more, BellFibe Network, central A/C(23), and C/VAC throughout the home. Other features & updates include stained glass, transom windows, exterior doors, gutter guards(23), re-shingled roof(21), windows(2018/19), and complete re-plumbing & re-wiring (2016-2024). This home truly combines historic elegance with contemporary amenities. (id:55580)
Property Details
| MLS® Number | 40756884 |
| Property Type | Single Family |
| Amenities Near By | Golf Nearby, Park, Place Of Worship |
| Community Features | Quiet Area |
| Equipment Type | Water Heater |
| Features | Conservation/green Belt, Wet Bar, Paved Driveway, Skylight, Country Residential, Gazebo |
| Parking Space Total | 6 |
| Pool Type | On Ground Pool |
| Rental Equipment Type | Water Heater |
| Structure | Shed, Porch |
Building
| Bathroom Total | 4 |
| Bedrooms Above Ground | 4 |
| Bedrooms Total | 4 |
| Appliances | Central Vacuum, Dishwasher, Dryer, Refrigerator, Stove, Wet Bar, Washer, Microwave Built-in, Window Coverings |
| Basement Development | Unfinished |
| Basement Type | Partial (unfinished) |
| Construction Style Attachment | Detached |
| Cooling Type | Central Air Conditioning |
| Exterior Finish | Brick, Other |
| Fireplace Fuel | Electric |
| Fireplace Present | Yes |
| Fireplace Total | 2 |
| Fireplace Type | Other - See Remarks,other - See Remarks |
| Fixture | Ceiling Fans |
| Foundation Type | Block |
| Half Bath Total | 2 |
| Heating Fuel | Natural Gas |
| Heating Type | Forced Air, Other, Radiant Heat |
| Stories Total | 3 |
| Size Interior | 3462 Sqft |
| Type | House |
| Utility Water | Municipal Water |
Land
| Access Type | Road Access |
| Acreage | No |
| Fence Type | Fence |
| Land Amenities | Golf Nearby, Park, Place Of Worship |
| Sewer | Septic System |
| Size Depth | 140 Ft |
| Size Frontage | 86 Ft |
| Size Total Text | Under 1/2 Acre |
| Zoning Description | S1 |
Rooms
| Level | Type | Length | Width | Dimensions |
|---|---|---|---|---|
| Second Level | Laundry Room | 15'3'' x 8'6'' | ||
| Second Level | 4pc Bathroom | 11'5'' x 10'7'' | ||
| Second Level | Bedroom | 15'3'' x 11'7'' | ||
| Second Level | Bedroom | 14'3'' x 12'0'' | ||
| Second Level | Bedroom | 14'8'' x 11'11'' | ||
| Third Level | 5pc Bathroom | 14'11'' x 9'6'' | ||
| Third Level | Primary Bedroom | 39'3'' x 14'8'' | ||
| Basement | Utility Room | Measurements not available | ||
| Main Level | 2pc Bathroom | 9'6'' x 4'9'' | ||
| Main Level | Mud Room | 9' x 9'6'' | ||
| Main Level | Family Room | 21'7'' x 15'0'' | ||
| Main Level | Kitchen | 20'10'' x 14'3'' | ||
| Main Level | Dining Room | 20'7'' x 14'2'' | ||
| Main Level | Living Room | 14'8'' x 11'8'' | ||
| Main Level | 2pc Bathroom | Measurements not available | ||
| Main Level | Foyer | 13'4'' x 6'10'' |
https://www.realtor.ca/real-estate/28722850/89-lynden-road-lynden
Interested?
Contact us for more information
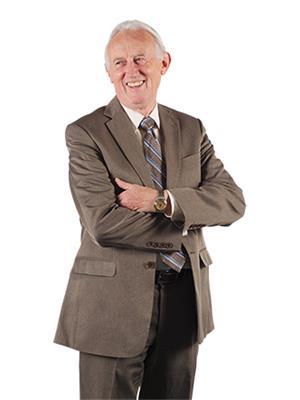
Ian Mcsporran
Broker
https://www.ianmcsporran.com/
3185 Harvester Rd., Unit #1a
Burlington, Ontario L7N 3N8
(905) 335-8808
https://kellerwilliamsedge.kw.com/
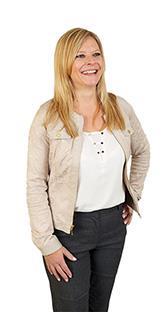
Abigail Glugosh
Salesperson
(289) 288-0550
https://www.brightrealty.ca/

3185 Harvester Rd, Unit #1
Burlington, Ontario L7N 3N8
(905) 335-8808
(289) 288-0550
https://kellerwilliamsedge.kw.com/


