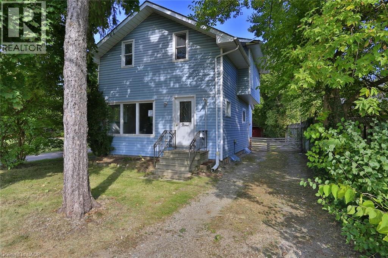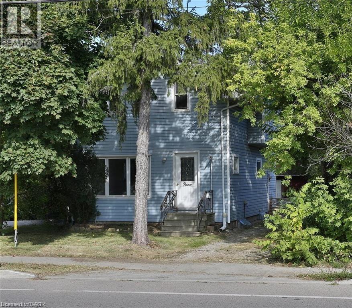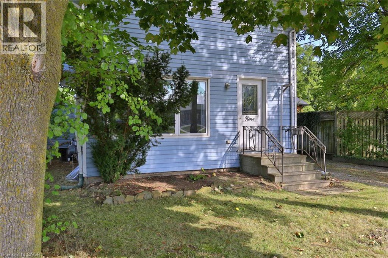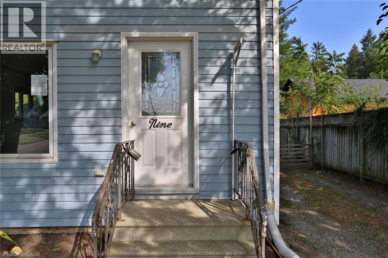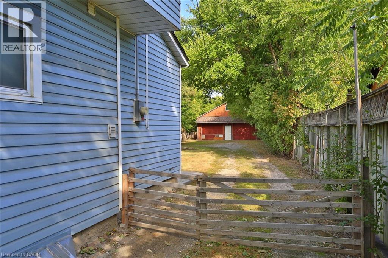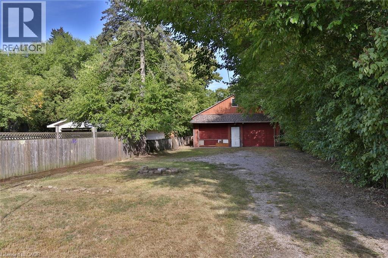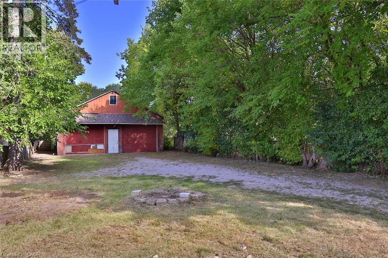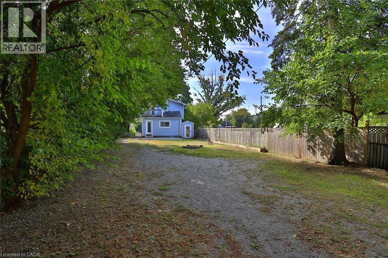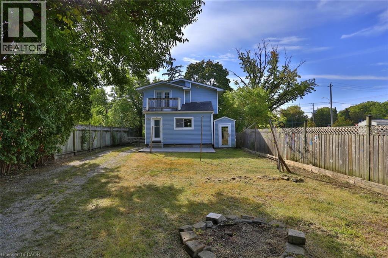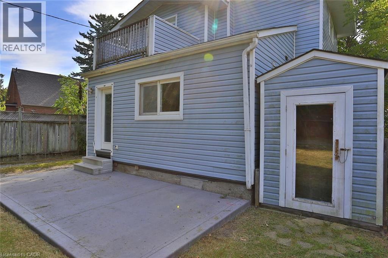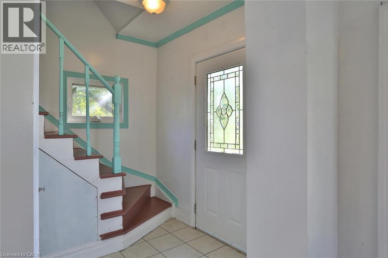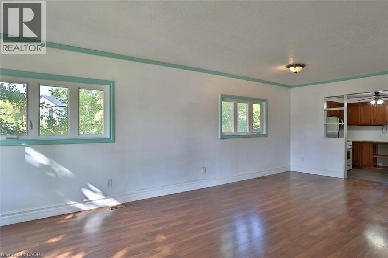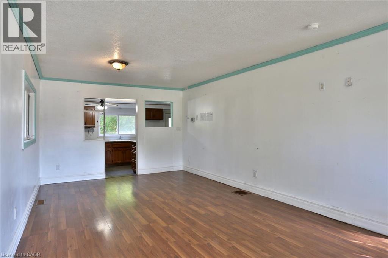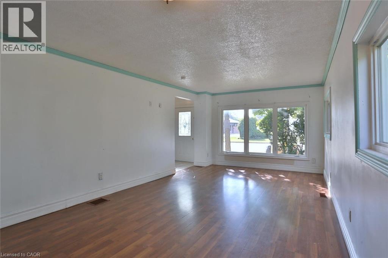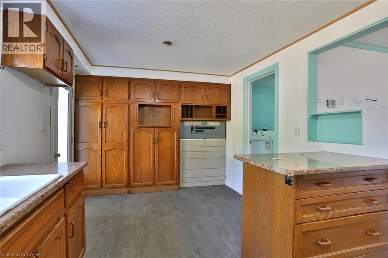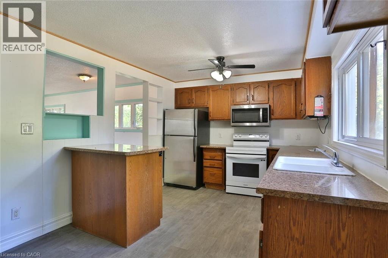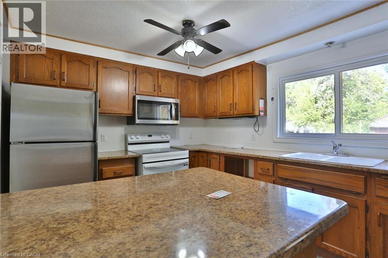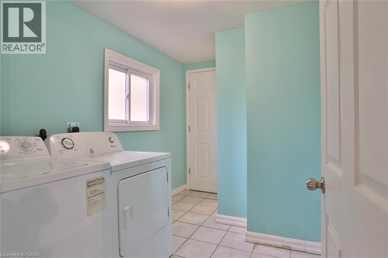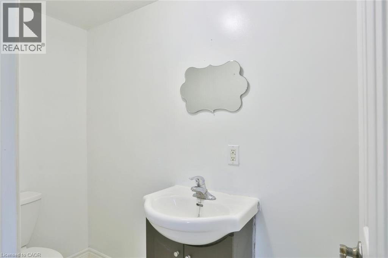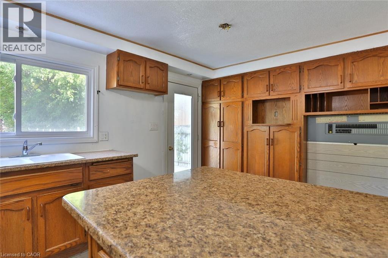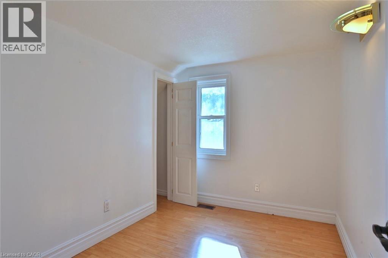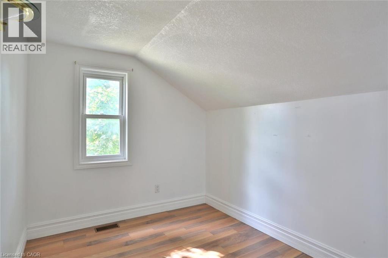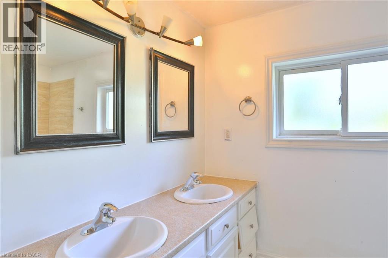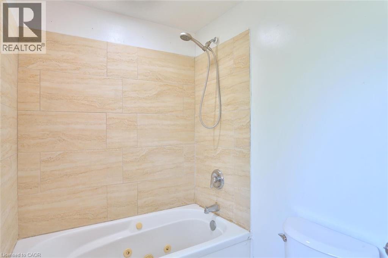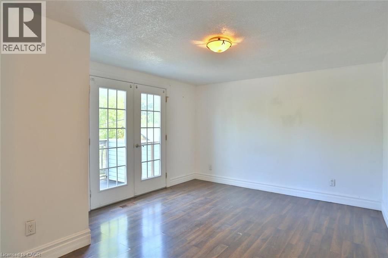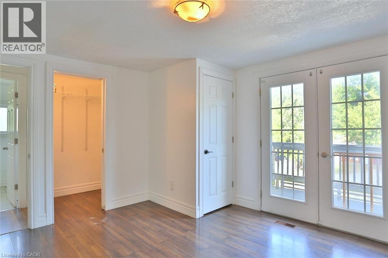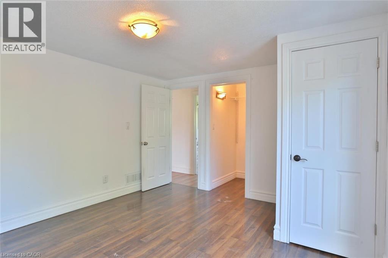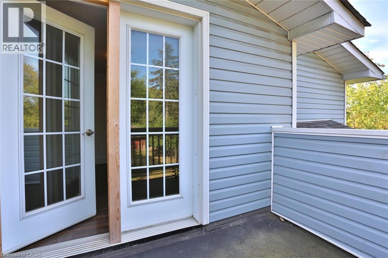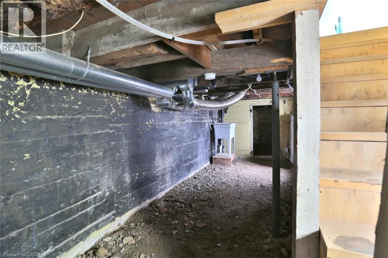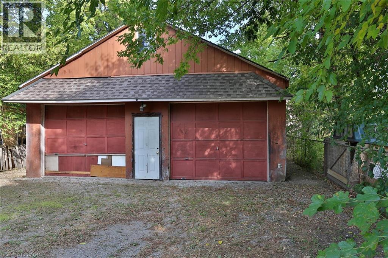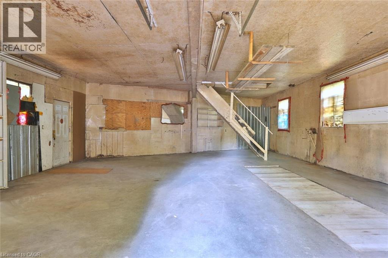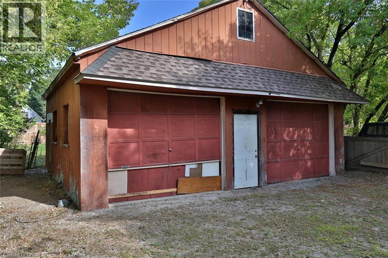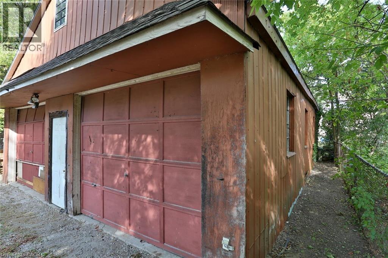9 Bloomingdale Road N Kitchener, Ontario N2K 1A3
$559,900
Welcome to this two-storey home with three bedrooms and 1.5 baths, offering plenty of space and potential. The open-concept kitchen flows into a massive living room, creating the perfect setup for family living and entertaining. A large concrete patio is ready for summer BBQs and gatherings. Set on a deep lot with a massive yard, this property provides endless possibilities for outdoor enjoyment, gardening, or future projects. The showstopper is the oversized 900+ sqft detached double garage with loft—a true mechanic’s dream—ideal for a shop, workshop, or extra storage. With great space inside and out, this home is full of potential to become your perfect property. (id:55580)
Property Details
| MLS® Number | 40765753 |
| Property Type | Single Family |
| Amenities Near By | Park, Place Of Worship, Schools, Shopping |
| Community Features | Community Centre |
| Equipment Type | Water Heater |
| Features | Crushed Stone Driveway |
| Parking Space Total | 10 |
| Rental Equipment Type | Water Heater |
| Structure | Porch |
Building
| Bathroom Total | 2 |
| Bedrooms Above Ground | 3 |
| Bedrooms Total | 3 |
| Architectural Style | 2 Level |
| Basement Development | Unfinished |
| Basement Type | Crawl Space (unfinished) |
| Constructed Date | 1890 |
| Construction Style Attachment | Detached |
| Cooling Type | Central Air Conditioning |
| Exterior Finish | Vinyl Siding |
| Foundation Type | Stone |
| Half Bath Total | 1 |
| Heating Fuel | Natural Gas |
| Heating Type | Forced Air |
| Stories Total | 2 |
| Size Interior | 1271 Sqft |
| Type | House |
| Utility Water | Municipal Water |
Parking
| Detached Garage |
Land
| Acreage | No |
| Land Amenities | Park, Place Of Worship, Schools, Shopping |
| Sewer | Municipal Sewage System |
| Size Depth | 195 Ft |
| Size Frontage | 40 Ft |
| Size Total Text | Under 1/2 Acre |
| Zoning Description | Euf-1 |
Rooms
| Level | Type | Length | Width | Dimensions |
|---|---|---|---|---|
| Second Level | 5pc Bathroom | Measurements not available | ||
| Second Level | Primary Bedroom | 14'2'' x 11'7'' | ||
| Second Level | Bedroom | 10'1'' x 7'9'' | ||
| Second Level | Bedroom | 10'1'' x 7'9'' | ||
| Main Level | 2pc Bathroom | Measurements not available | ||
| Main Level | Laundry Room | 7'6'' x 6'11'' | ||
| Main Level | Kitchen | 16'6'' x 9'9'' | ||
| Main Level | Living Room | 23'2'' x 12'0'' |
https://www.realtor.ca/real-estate/28818770/9-bloomingdale-road-n-kitchener
Interested?
Contact us for more information
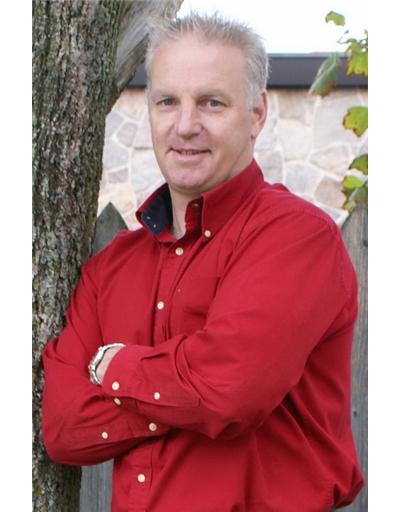
Mark J. Stuebing
Salesperson

5-25 Bruce St.
Kitchener, Ontario N2B 1Y4
(519) 747-0231
www.peakrealtyltd.com/
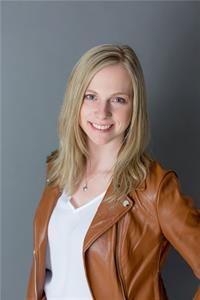
Diane Oude Voshaar-Stuebing
Salesperson

25 Bruce St., Unit 5b
Kitchener, Ontario N2B 1Y4
(519) 747-0231
www.peakrealtyltd.com/

